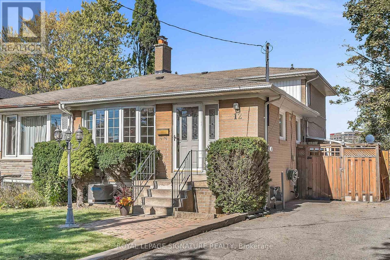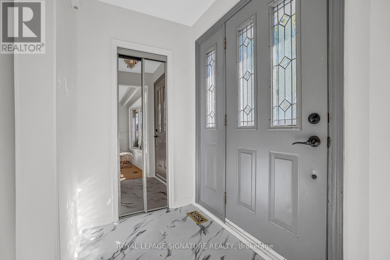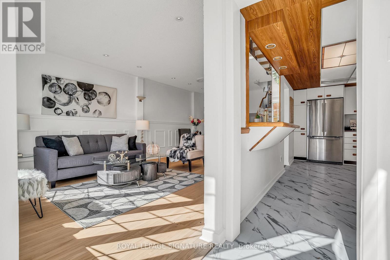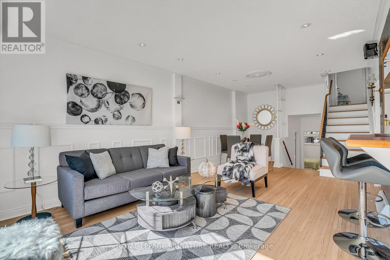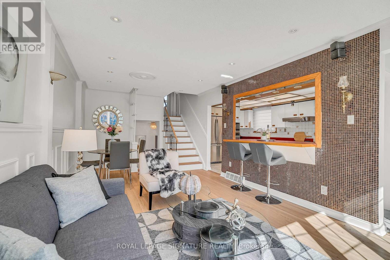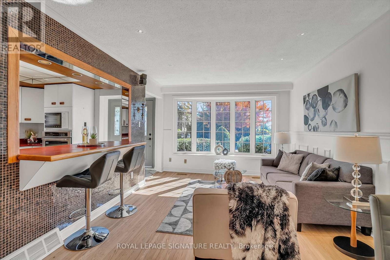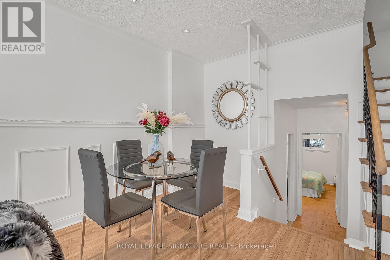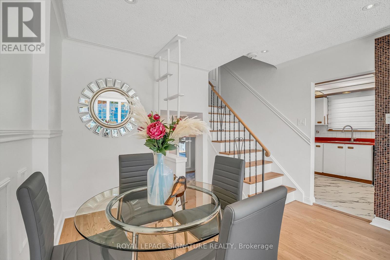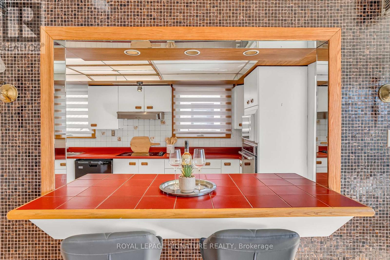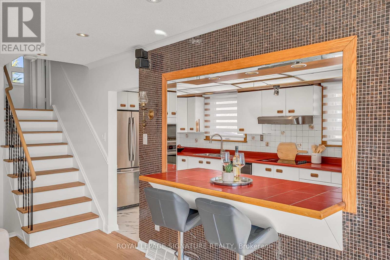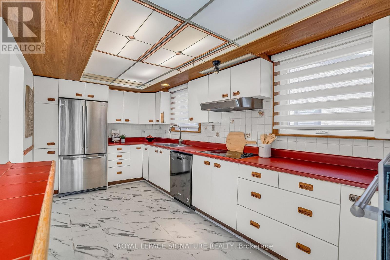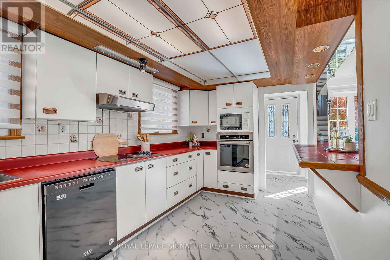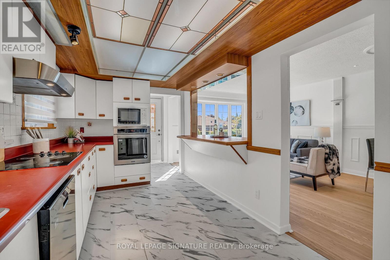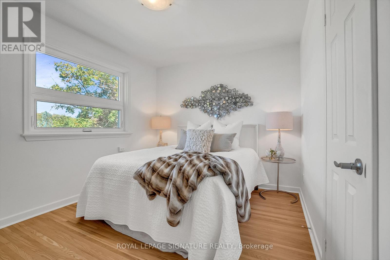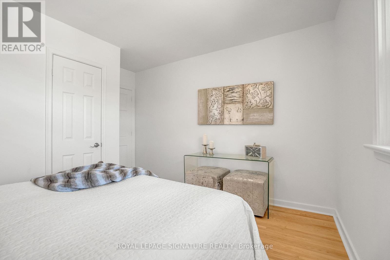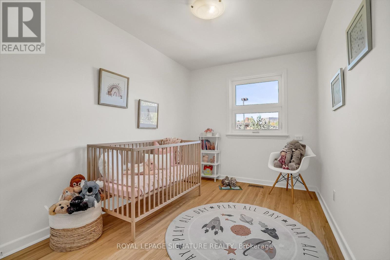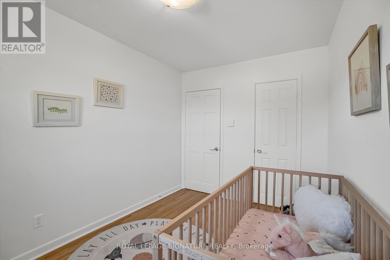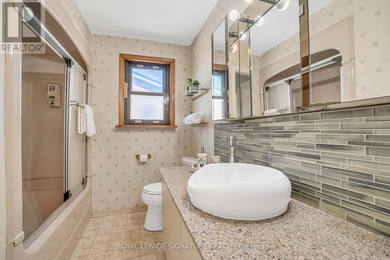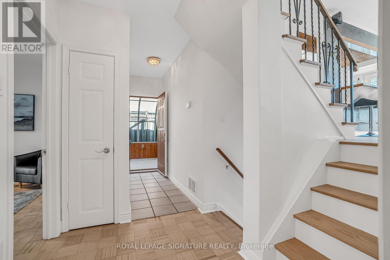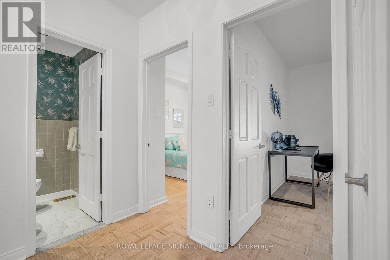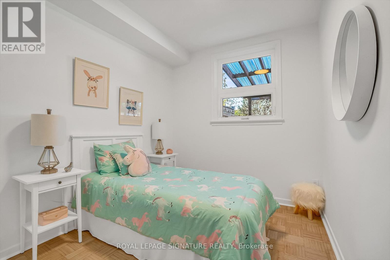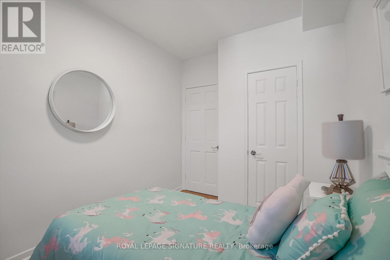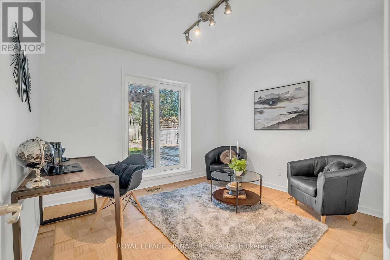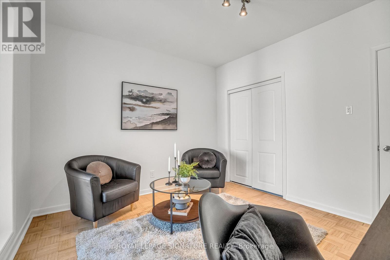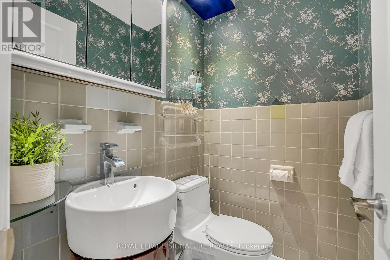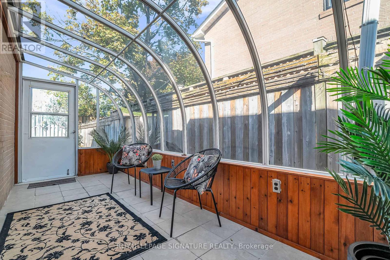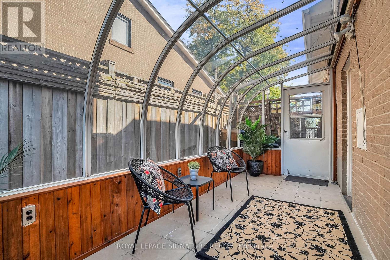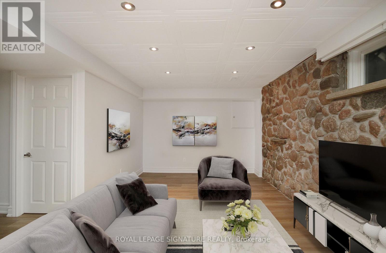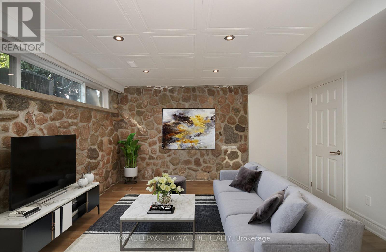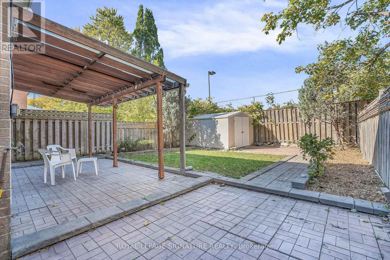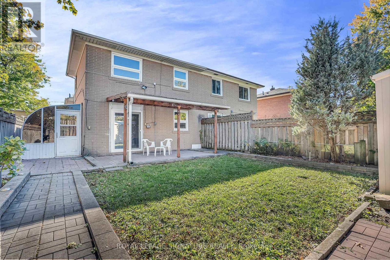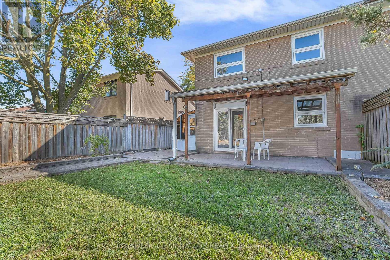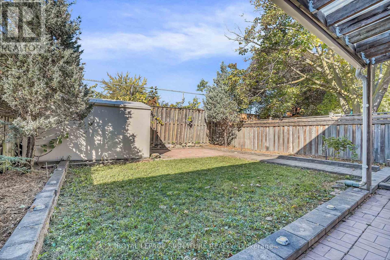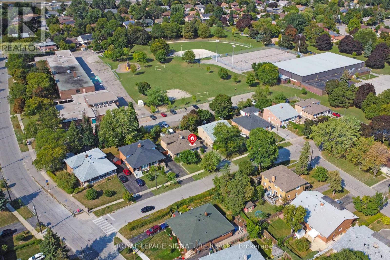12 Slidell Crescent Toronto, Ontario M3A 2C4
$879,900
Discover the potential in this spacious 4-bedroom semi-detached home, perfectly situated in one of North York's most welcoming and convenient family communities. Set on a quiet street just steps to top-rated schools, beautiful parks, local shops, the TTC, and quick access to the 401/DVP. Renovate, reimagine, or move right in and make it your own. Enjoy bright, sun-filled principal rooms, and a comfortable flow ideal for growing families. The backyard offers the perfect outdoor space for playtime, gardening, or summer barbecues. With Fenside Arena, community centres, libraries, and playgrounds just around the corner, this location delivers connection, convenience, and community. This is a hidden gem waiting for your personal touch. Don't miss your chance to unlock the potential and create your dream home in this sought-after neighbourhood. (id:60365)
Property Details
| MLS® Number | C12471131 |
| Property Type | Single Family |
| Community Name | Parkwoods-Donalda |
| AmenitiesNearBy | Place Of Worship, Public Transit, Schools |
| ParkingSpaceTotal | 2 |
| Structure | Shed |
Building
| BathroomTotal | 2 |
| BedroomsAboveGround | 4 |
| BedroomsTotal | 4 |
| Appliances | Cooktop, Dishwasher, Dryer, Water Heater, Oven, Washer, Window Coverings, Refrigerator |
| BasementDevelopment | Finished |
| BasementType | N/a (finished) |
| ConstructionStyleAttachment | Semi-detached |
| ConstructionStyleSplitLevel | Backsplit |
| CoolingType | Central Air Conditioning |
| ExteriorFinish | Brick |
| FlooringType | Laminate, Hardwood, Ceramic, Parquet |
| FoundationType | Block |
| HalfBathTotal | 1 |
| HeatingFuel | Natural Gas |
| HeatingType | Forced Air |
| SizeInterior | 1500 - 2000 Sqft |
| Type | House |
| UtilityWater | Municipal Water |
Parking
| No Garage |
Land
| Acreage | No |
| LandAmenities | Place Of Worship, Public Transit, Schools |
| Sewer | Sanitary Sewer |
| SizeDepth | 114 Ft ,10 In |
| SizeFrontage | 30 Ft ,6 In |
| SizeIrregular | 30.5 X 114.9 Ft |
| SizeTotalText | 30.5 X 114.9 Ft |
Rooms
| Level | Type | Length | Width | Dimensions |
|---|---|---|---|---|
| Basement | Laundry Room | 3.25 m | 2.57 m | 3.25 m x 2.57 m |
| Basement | Utility Room | 2.51 m | 2.31 m | 2.51 m x 2.31 m |
| Basement | Recreational, Games Room | 6.02 m | 3.91 m | 6.02 m x 3.91 m |
| Upper Level | Primary Bedroom | 3.66 m | 2.87 m | 3.66 m x 2.87 m |
| Upper Level | Bedroom 2 | 3.61 m | 2.49 m | 3.61 m x 2.49 m |
| Ground Level | Living Room | 3.51 m | 3.35 m | 3.51 m x 3.35 m |
| Ground Level | Dining Room | 3.63 m | 3.51 m | 3.63 m x 3.51 m |
| Ground Level | Kitchen | 5.18 m | 2.59 m | 5.18 m x 2.59 m |
| Ground Level | Bedroom 3 | 3.53 m | 3.28 m | 3.53 m x 3.28 m |
| Ground Level | Bedroom 4 | 2.92 m | 2.46 m | 2.92 m x 2.46 m |
| Ground Level | Sunroom | 1.98 m | 4.95 m | 1.98 m x 4.95 m |
Karen Millar
Broker
8 Sampson Mews Suite 201 The Shops At Don Mills
Toronto, Ontario M3C 0H5
James B Millar
Salesperson
8 Sampson Mews Suite 201 The Shops At Don Mills
Toronto, Ontario M3C 0H5

