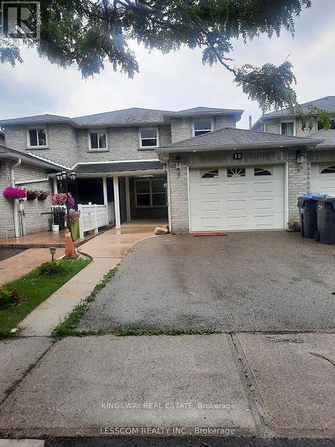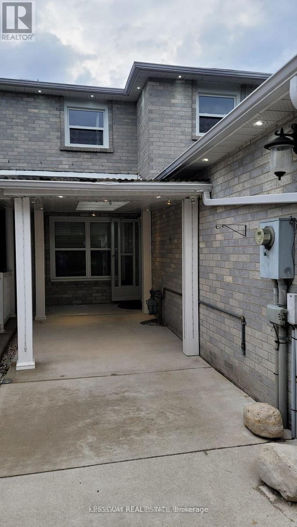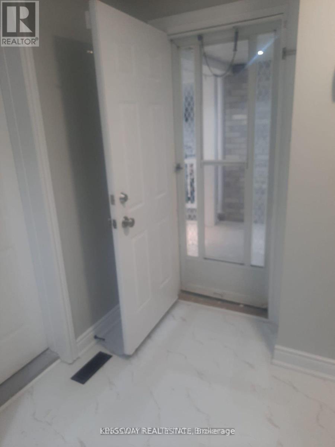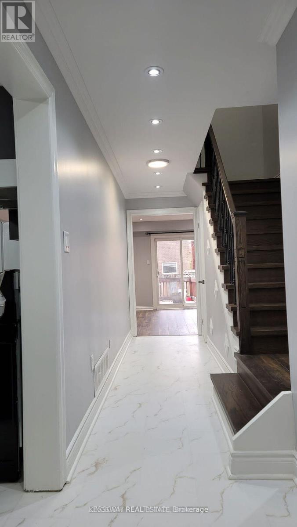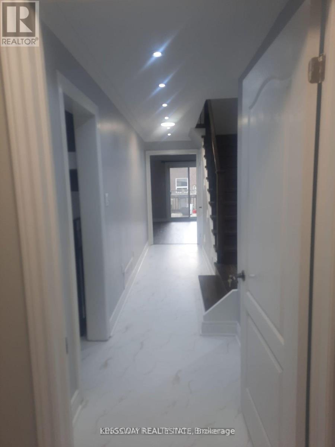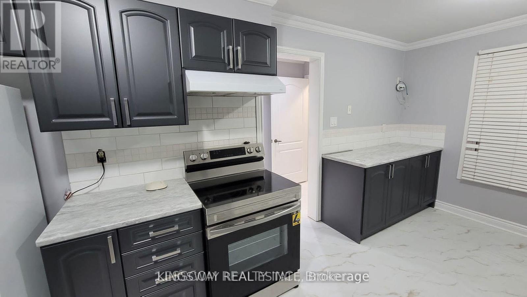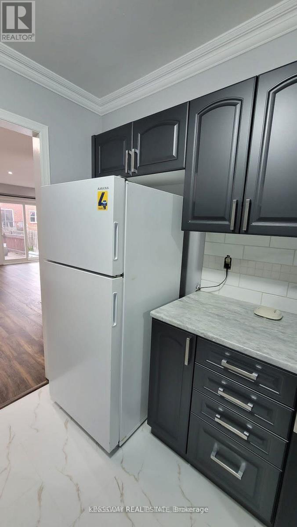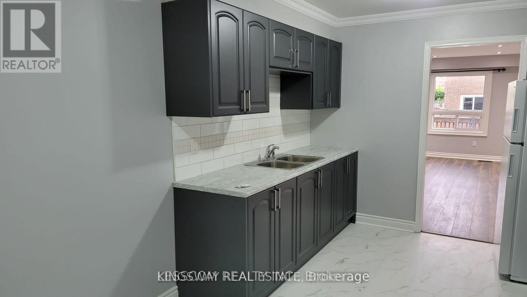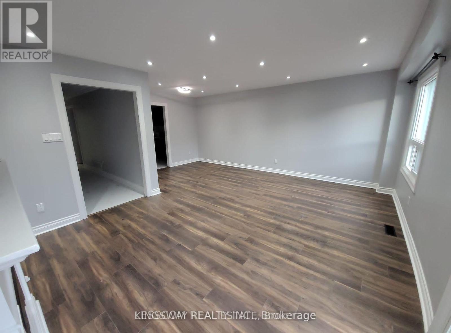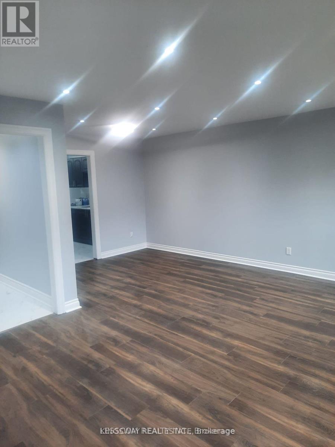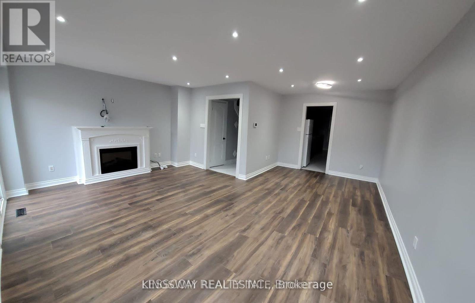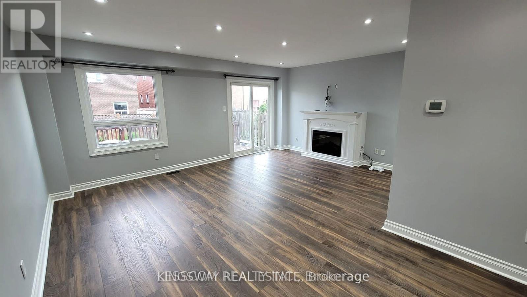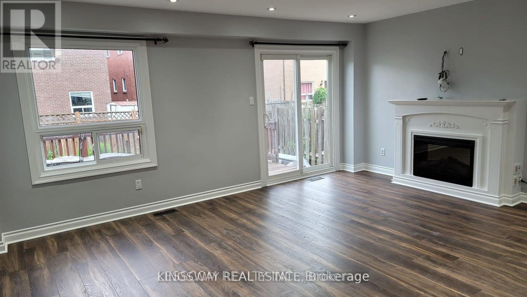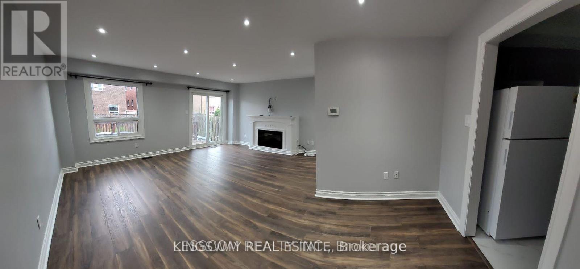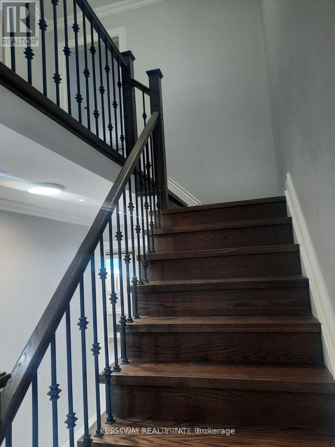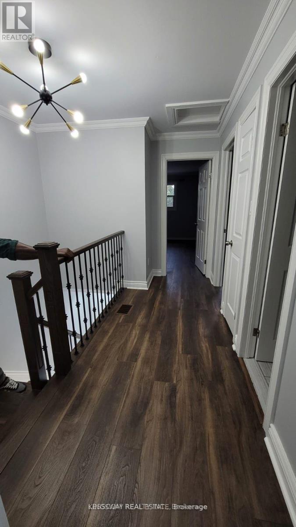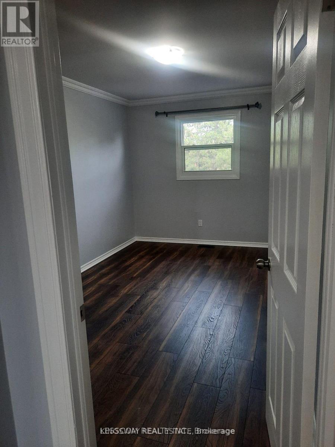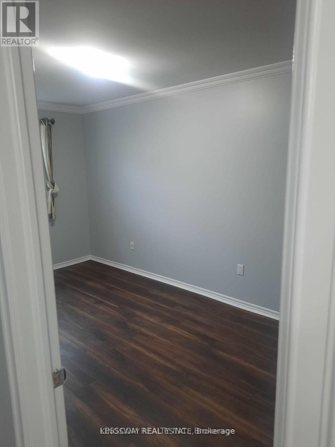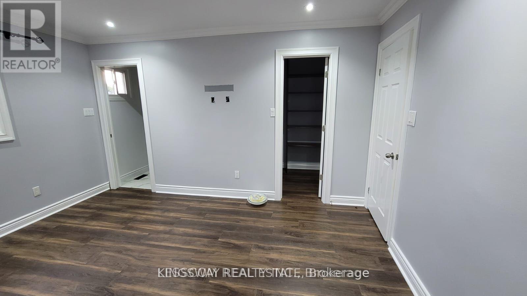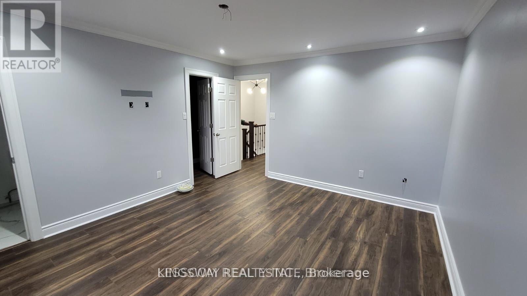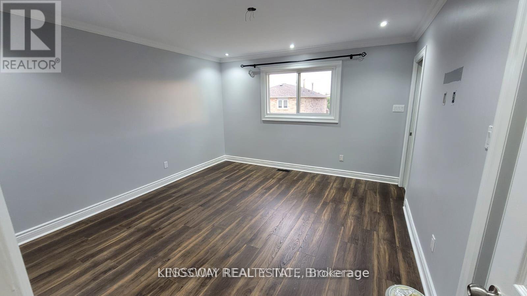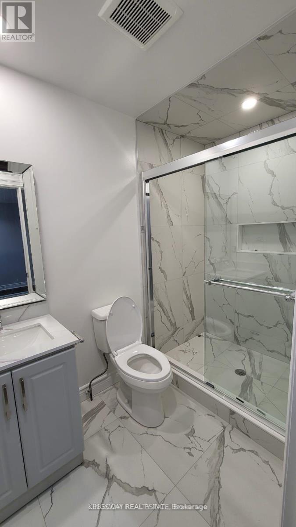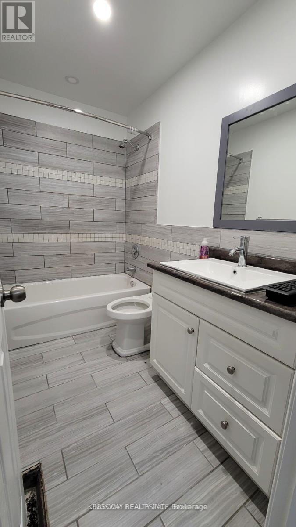3 Bedroom
3 Bathroom
1500 - 2000 sqft
Fireplace
Central Air Conditioning
Forced Air
$3,100 Monthly
Modern & fully renovated 3 Bed/3 Bath Townhome for Rent. Kitchen has lots of storage with a large pantry & a family-friendly breakfast area. Walk-Thru to combined dining & living room with large windows that bring in lots of natural light. Gleaming laminate flooring thru-out home. Walk-out from living room to backyard private deck and fully fenced lot. Potlights throughout the home. Fireplace in living room. Spacious floorplan. New windows throughout home. Primary Bedroom boasts a 3-Piece ensuite & walk-in closet. Large closets & windows in all other bedrooms. 1 car parking spot on the driveway. Tenants to split utilities 70/30%. Dead-end cul-de-sac street in a quiet residential neighbourhood. Excellent location close to schools, public transit, highways, shopping & entertainment. (id:60365)
Property Details
|
MLS® Number
|
W12390285 |
|
Property Type
|
Single Family |
|
Community Name
|
Heart Lake West |
|
AmenitiesNearBy
|
Hospital, Park, Public Transit, Schools |
|
EquipmentType
|
Water Heater |
|
Features
|
Cul-de-sac, Carpet Free |
|
ParkingSpaceTotal
|
1 |
|
RentalEquipmentType
|
Water Heater |
|
Structure
|
Deck, Porch |
Building
|
BathroomTotal
|
3 |
|
BedroomsAboveGround
|
3 |
|
BedroomsTotal
|
3 |
|
Age
|
31 To 50 Years |
|
Amenities
|
Fireplace(s) |
|
Appliances
|
Water Heater - Tankless |
|
ConstructionStyleAttachment
|
Attached |
|
CoolingType
|
Central Air Conditioning |
|
ExteriorFinish
|
Brick |
|
FireplacePresent
|
Yes |
|
FireplaceTotal
|
1 |
|
FlooringType
|
Laminate |
|
FoundationType
|
Poured Concrete |
|
HalfBathTotal
|
1 |
|
HeatingFuel
|
Natural Gas |
|
HeatingType
|
Forced Air |
|
StoriesTotal
|
2 |
|
SizeInterior
|
1500 - 2000 Sqft |
|
Type
|
Row / Townhouse |
|
UtilityWater
|
Municipal Water |
Parking
Land
|
Acreage
|
No |
|
FenceType
|
Fenced Yard |
|
LandAmenities
|
Hospital, Park, Public Transit, Schools |
|
Sewer
|
Sanitary Sewer |
|
SizeDepth
|
112 Ft ,1 In |
|
SizeFrontage
|
22 Ft ,2 In |
|
SizeIrregular
|
22.2 X 112.1 Ft |
|
SizeTotalText
|
22.2 X 112.1 Ft |
Rooms
| Level |
Type |
Length |
Width |
Dimensions |
|
Second Level |
Bathroom |
|
|
Measurements not available |
|
Second Level |
Primary Bedroom |
4.25 m |
3.85 m |
4.25 m x 3.85 m |
|
Second Level |
Bedroom 2 |
4.6 m |
2.7 m |
4.6 m x 2.7 m |
|
Second Level |
Bedroom 3 |
4.6 m |
2.75 m |
4.6 m x 2.75 m |
|
Second Level |
Bathroom |
|
|
Measurements not available |
|
Main Level |
Eating Area |
|
|
Measurements not available |
|
Main Level |
Kitchen |
5.25 m |
3.05 m |
5.25 m x 3.05 m |
|
Main Level |
Dining Room |
3 m |
2.3 m |
3 m x 2.3 m |
|
Main Level |
Living Room |
5.45 m |
4 m |
5.45 m x 4 m |
|
Main Level |
Foyer |
|
|
Measurements not available |
Utilities
|
Cable
|
Available |
|
Electricity
|
Installed |
|
Sewer
|
Installed |
https://www.realtor.ca/real-estate/28833953/12-silverstream-road-brampton-heart-lake-west-heart-lake-west

