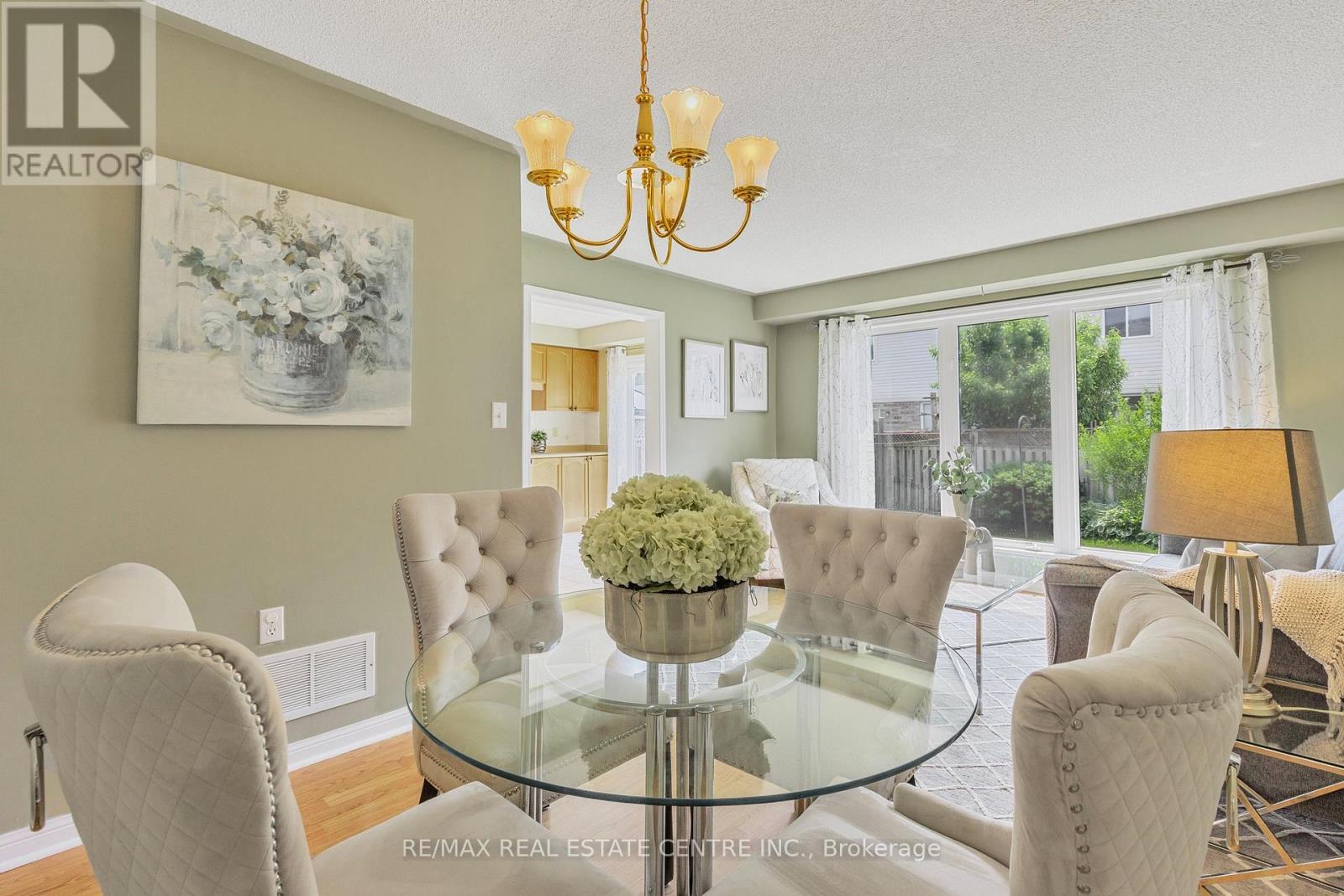12 Sentimental Way Brampton, Ontario L7A 2S1
$849,900
Beautiful, very well maintained, three bedroom, two bathroom semi-detached home with attached garage located in a very desirable, family friendly neighborhood of Brampton. Step inside and discover a bright open concept living and dining area. Large spacious kitchen with lots of cupboard space and a walkout to a private, fully fenced backyard - ideal for bbq's, entertaining or just relaxing. Upstairs you will find three generous sized bedrooms, large walk-in closet in the primary bedroom and walk through to a 4-piece large bathroom. Lower level offers additional space perfect for a home office, recreational area, gym and much more. This home combines comfort and convenience in one of Brampton's most welcoming communities. The home has been freshly painted. Roof (2023), Furnace (Owned/Sept 2009), Central Air Conditioner (Owned/2018). Minutes To all amenities imaginable, parks, schools, shopping, restaurants, Cassie Campbell Rec Centre, arena's, place of worship, Mount Pleasant GO Station, public transit & Much More. Close To Major Hwys. Potential for separate entrance to the basement from the back of the home. (id:60365)
Open House
This property has open houses!
2:00 pm
Ends at:4:00 pm
2:00 pm
Ends at:4:00 pm
Property Details
| MLS® Number | W12217971 |
| Property Type | Single Family |
| Community Name | Fletcher's Meadow |
| AmenitiesNearBy | Hospital, Schools, Place Of Worship |
| CommunityFeatures | Community Centre |
| EquipmentType | Water Heater |
| ParkingSpaceTotal | 2 |
| RentalEquipmentType | Water Heater |
| Structure | Shed |
Building
| BathroomTotal | 2 |
| BedroomsAboveGround | 3 |
| BedroomsTotal | 3 |
| Age | 16 To 30 Years |
| Appliances | Garage Door Opener Remote(s), Dishwasher, Stove, Window Coverings, Refrigerator |
| BasementDevelopment | Unfinished |
| BasementType | N/a (unfinished) |
| ConstructionStyleAttachment | Semi-detached |
| CoolingType | Central Air Conditioning |
| ExteriorFinish | Brick, Vinyl Siding |
| FoundationType | Unknown |
| HalfBathTotal | 1 |
| HeatingFuel | Natural Gas |
| HeatingType | Forced Air |
| StoriesTotal | 2 |
| SizeInterior | 1100 - 1500 Sqft |
| Type | House |
| UtilityWater | Municipal Water |
Parking
| Attached Garage | |
| Garage |
Land
| Acreage | No |
| FenceType | Fully Fenced, Fenced Yard |
| LandAmenities | Hospital, Schools, Place Of Worship |
| Sewer | Sanitary Sewer |
| SizeDepth | 84 Ft ,2 In |
| SizeFrontage | 28 Ft ,6 In |
| SizeIrregular | 28.5 X 84.2 Ft |
| SizeTotalText | 28.5 X 84.2 Ft |
Rooms
| Level | Type | Length | Width | Dimensions |
|---|---|---|---|---|
| Lower Level | Recreational, Games Room | 7.67 m | 4.12 m | 7.67 m x 4.12 m |
| Lower Level | Laundry Room | 3.77 m | 2.84 m | 3.77 m x 2.84 m |
| Main Level | Foyer | 3.46 m | 2.15 m | 3.46 m x 2.15 m |
| Main Level | Dining Room | 3.07 m | 2.09 m | 3.07 m x 2.09 m |
| Main Level | Living Room | 4.12 m | 3.43 m | 4.12 m x 3.43 m |
| Main Level | Kitchen | 3.77 m | 2.84 m | 3.77 m x 2.84 m |
| Upper Level | Primary Bedroom | 6.06 m | 13.6 m | 6.06 m x 13.6 m |
| Upper Level | Bedroom 2 | 2.99 m | 2.87 m | 2.99 m x 2.87 m |
| Upper Level | Bedroom 3 | 3.06 m | 2.84 m | 3.06 m x 2.84 m |
Nil Chinoy
Salesperson
115 First Street
Orangeville, Ontario L9W 3J8
Aidan Langlois
Salesperson
115 First Street
Orangeville, Ontario L9W 3J8








































