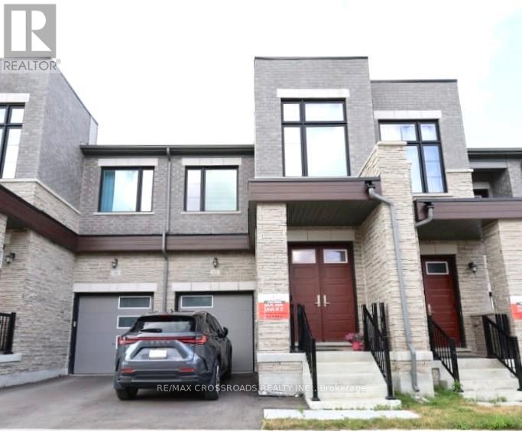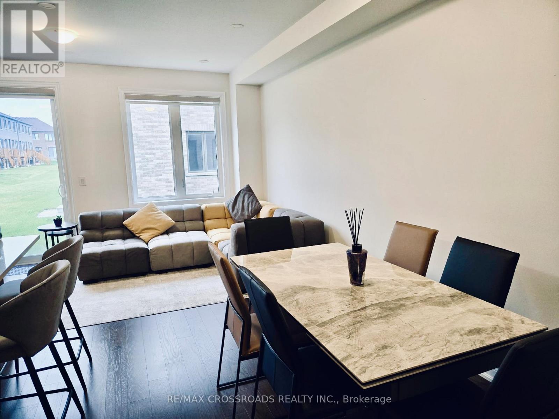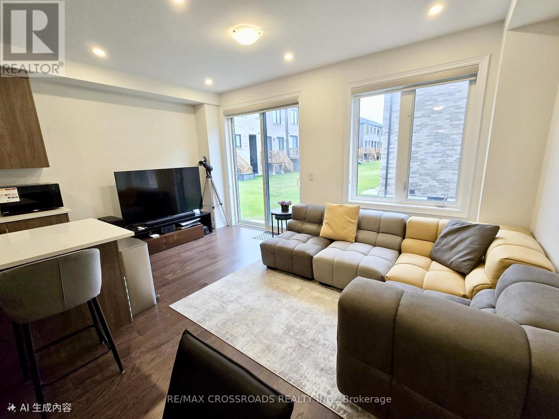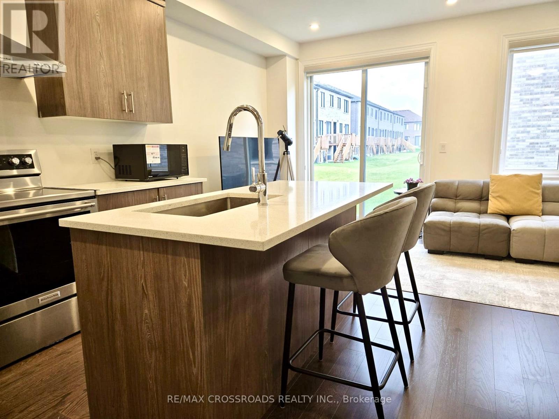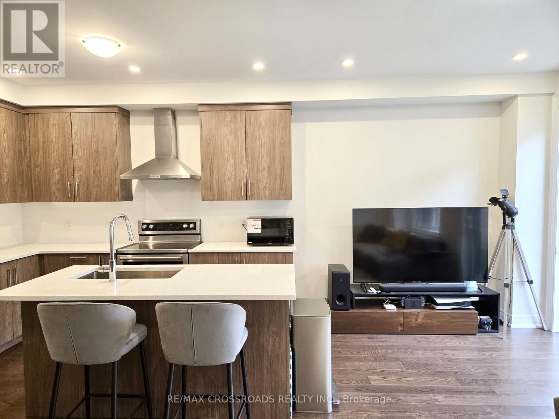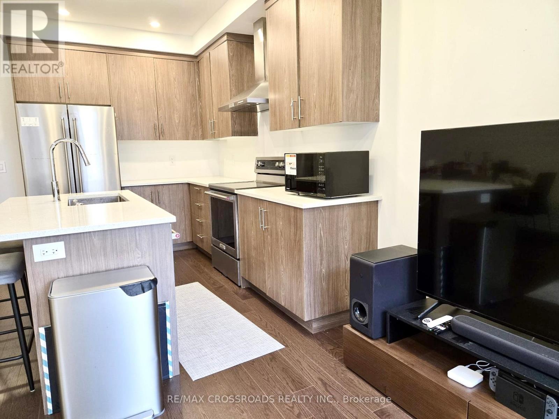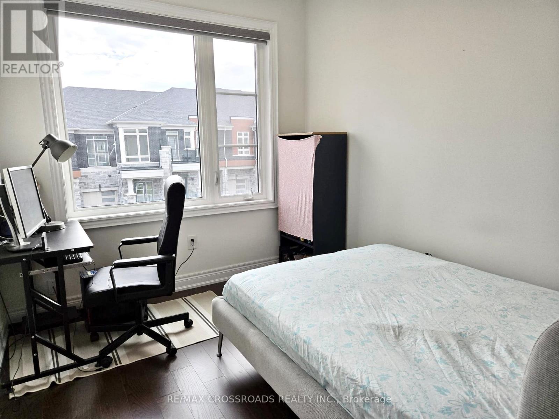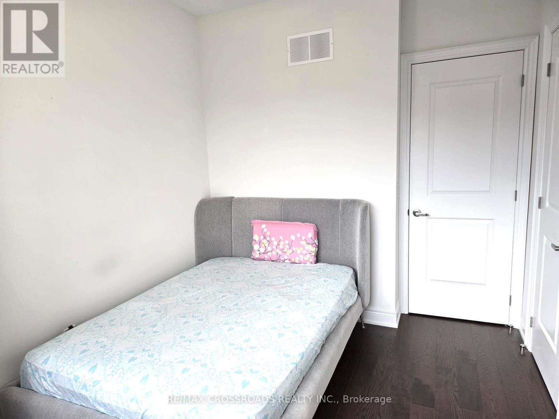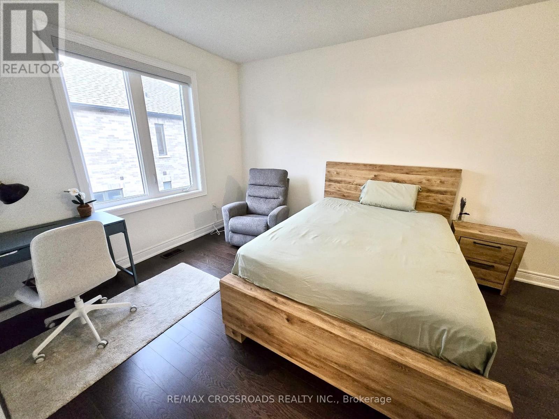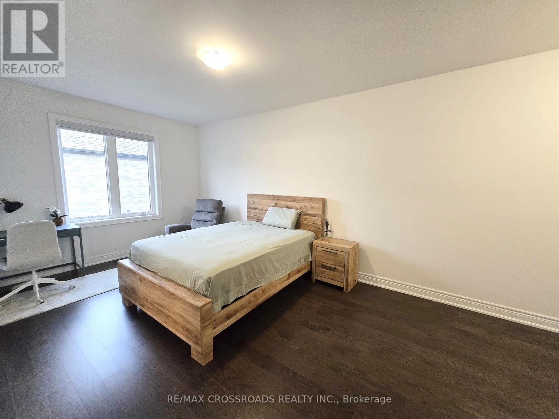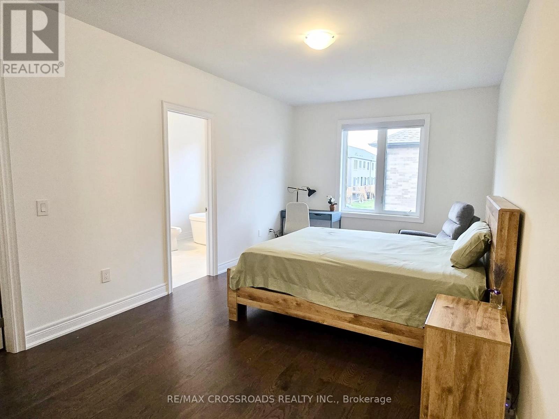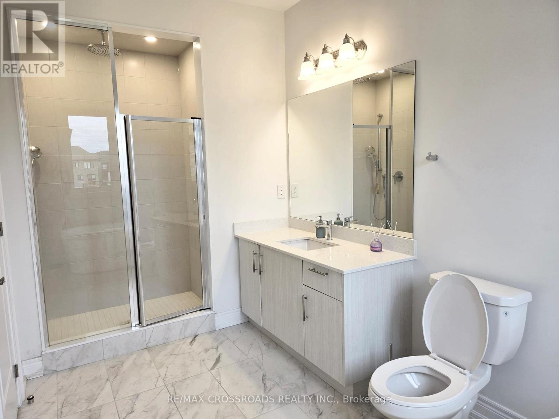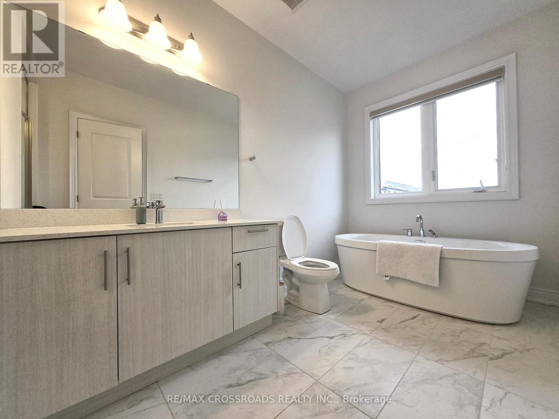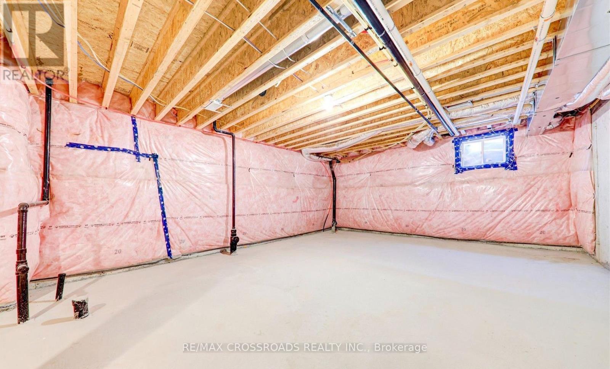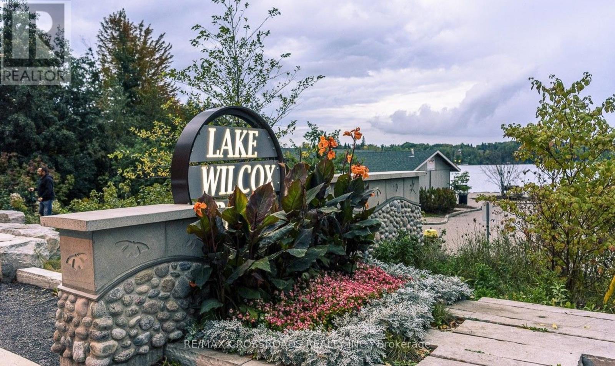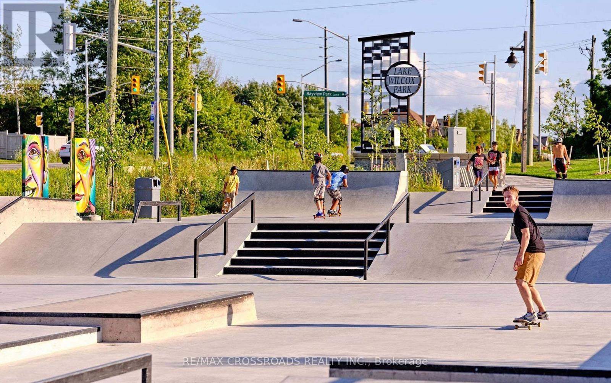12 Schmeltzer Crescent Richmond Hill, Ontario L4E 1A2
$1,120,000
Traditional Two Stories Freehold Townhouse at Oakridge Meadows, This Home features a Double Door Entrance and Modern Living with 9' Ceilings. Plenty Natural Light to Great Room and Dining. Eat in Kitchen and Extra Tall Kitchen Cabinet with Plenty of Storage. Quartz Countertop and Central Island, Stainless Steel Appliances, Pot Lights, Hardwood Floors Throughout Main and 2nd Floor. Hardwood Staircase with Iron Picket, Open to Bright & Spacious Master Bedroom Offering 5-Pc Ensuite with Huge Walk-in Closet. Near All Amenities, Lake Wilcox, Parks, Schools, Restaurants, Home Depot, Costco. Minutes Drive to Hwy 404, Go Train, Farmers Markets, Golf Courses, Nature Trails. (id:60365)
Property Details
| MLS® Number | N12536866 |
| Property Type | Single Family |
| Community Name | Rural Richmond Hill |
| EquipmentType | Water Heater |
| Features | Carpet Free |
| ParkingSpaceTotal | 2 |
| RentalEquipmentType | Water Heater |
Building
| BathroomTotal | 3 |
| BedroomsAboveGround | 3 |
| BedroomsTotal | 3 |
| Appliances | Dishwasher, Hood Fan, Stove, Washer, Refrigerator |
| BasementType | Full |
| ConstructionStyleAttachment | Attached |
| CoolingType | Central Air Conditioning |
| ExteriorFinish | Brick |
| FoundationType | Unknown |
| HalfBathTotal | 1 |
| HeatingFuel | Natural Gas |
| HeatingType | Forced Air |
| StoriesTotal | 2 |
| SizeInterior | 1500 - 2000 Sqft |
| Type | Row / Townhouse |
| UtilityWater | Municipal Water |
Parking
| Garage |
Land
| Acreage | No |
| Sewer | Sanitary Sewer |
| SizeDepth | 88 Ft ,7 In |
| SizeFrontage | 19 Ft ,8 In |
| SizeIrregular | 19.7 X 88.6 Ft |
| SizeTotalText | 19.7 X 88.6 Ft |
Rooms
| Level | Type | Length | Width | Dimensions |
|---|---|---|---|---|
| Main Level | Great Room | 5.87 m | 2.64 m | 5.87 m x 2.64 m |
| Main Level | Dining Room | 5.87 m | 2.64 m | 5.87 m x 2.64 m |
| Main Level | Kitchen | 3.4 m | 2.38 m | 3.4 m x 2.38 m |
| Main Level | Eating Area | 2.47 m | 2.38 m | 2.47 m x 2.38 m |
| Upper Level | Primary Bedroom | 5.42 m | 3.3 m | 5.42 m x 3.3 m |
| Upper Level | Bedroom | 2.65 m | 3.23 m | 2.65 m x 3.23 m |
| Upper Level | Bedroom | 2.73 m | 2.65 m | 2.73 m x 2.65 m |
| Upper Level | Laundry Room | 1.75 m | 2.27 m | 1.75 m x 2.27 m |
https://www.realtor.ca/real-estate/29094701/12-schmeltzer-crescent-richmond-hill-rural-richmond-hill
William Yip
Salesperson
208 - 8901 Woodbine Ave
Markham, Ontario L3R 9Y4

