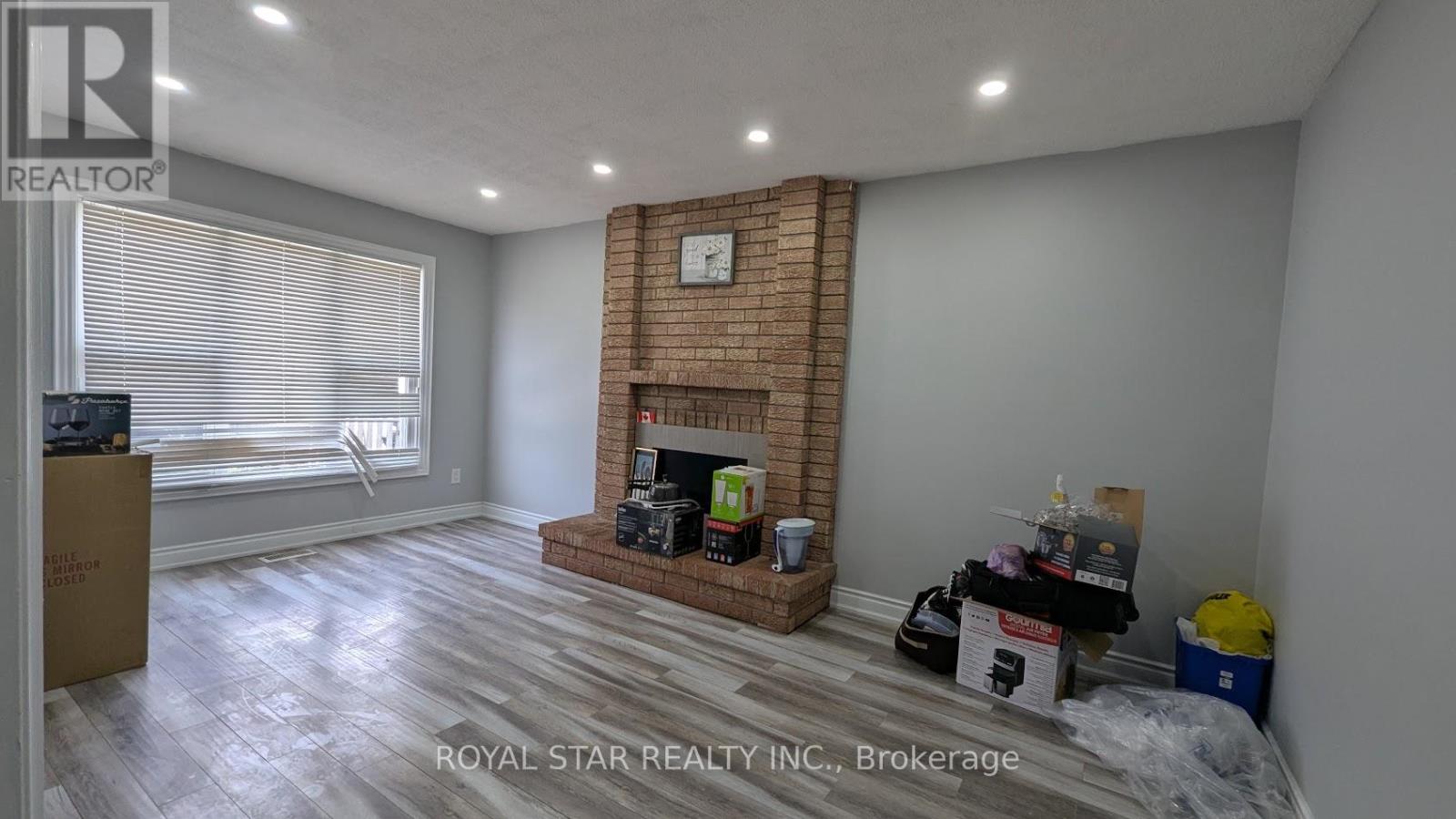12 Oaklea Boulevard Brampton, Ontario L6Y 4G7
7 Bedroom
4 Bathroom
2000 - 2500 sqft
Fireplace
Central Air Conditioning
Forced Air
$999,900
Updated, Well Kept 4 Bedroom House With A 3 Bedroom Legal Basement Apartment. Concrete Around The House, Newer Doors And Windows, Updated Kitchen, And Bathrooms. This Home Is Located Close To All Amenities. (id:60365)
Property Details
| MLS® Number | W12220110 |
| Property Type | Single Family |
| Community Name | Fletcher's Creek South |
| ParkingSpaceTotal | 1 |
Building
| BathroomTotal | 4 |
| BedroomsAboveGround | 4 |
| BedroomsBelowGround | 3 |
| BedroomsTotal | 7 |
| Appliances | Garage Door Opener Remote(s), Dishwasher, Dryer, Garage Door Opener, Stove, Washer, Window Coverings, Refrigerator |
| BasementFeatures | Apartment In Basement, Separate Entrance |
| BasementType | N/a |
| ConstructionStyleAttachment | Detached |
| CoolingType | Central Air Conditioning |
| ExteriorFinish | Brick |
| FireplacePresent | Yes |
| FlooringType | Laminate, Ceramic |
| FoundationType | Poured Concrete |
| HalfBathTotal | 1 |
| HeatingFuel | Natural Gas |
| HeatingType | Forced Air |
| StoriesTotal | 2 |
| SizeInterior | 2000 - 2500 Sqft |
| Type | House |
| UtilityWater | Municipal Water |
Parking
| Garage |
Land
| Acreage | No |
| Sewer | Sanitary Sewer |
| SizeDepth | 109 Ft ,10 In |
| SizeFrontage | 45 Ft ,6 In |
| SizeIrregular | 45.5 X 109.9 Ft |
| SizeTotalText | 45.5 X 109.9 Ft |
Rooms
| Level | Type | Length | Width | Dimensions |
|---|---|---|---|---|
| Second Level | Primary Bedroom | 5.79 m | 3.6 m | 5.79 m x 3.6 m |
| Second Level | Bedroom 2 | 3.17 m | 4.89 m | 3.17 m x 4.89 m |
| Second Level | Bedroom 3 | 3.17 m | 4.57 m | 3.17 m x 4.57 m |
| Second Level | Bedroom 4 | 3.48 m | 3.14 m | 3.48 m x 3.14 m |
| Main Level | Living Room | 3.29 m | 5 m | 3.29 m x 5 m |
| Main Level | Family Room | 5.18 m | 3.29 m | 5.18 m x 3.29 m |
| Main Level | Dining Room | 3.96 m | 3.19 m | 3.96 m x 3.19 m |
| Main Level | Kitchen | 3.35 m | 3.36 m | 3.35 m x 3.36 m |
Sarabjeet Arora
Broker
Royal Star Realty Inc.
170 Steelwell Rd Unit 200
Brampton, Ontario L6T 5T3
170 Steelwell Rd Unit 200
Brampton, Ontario L6T 5T3













