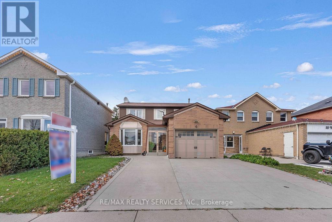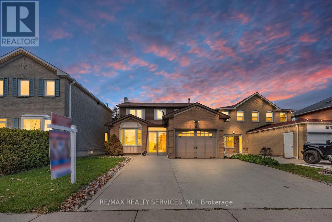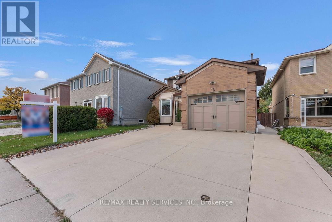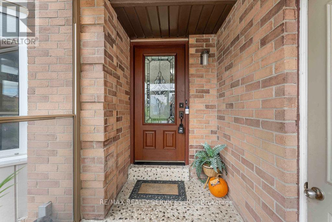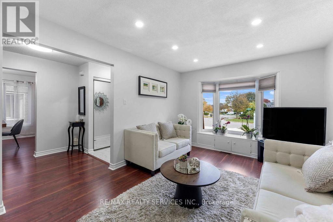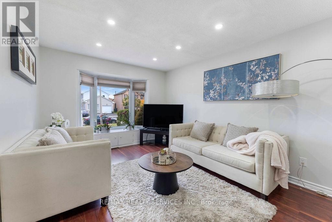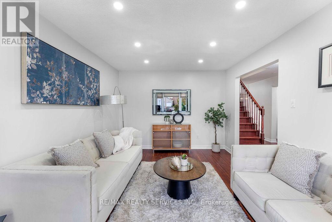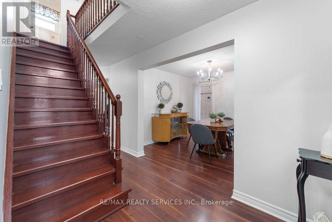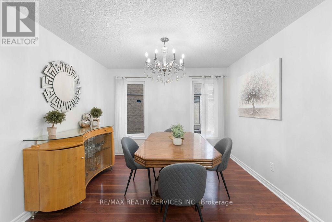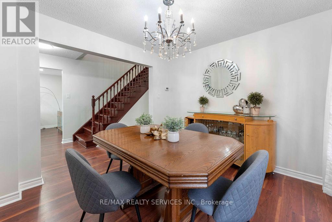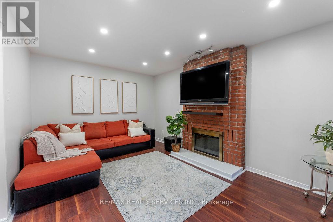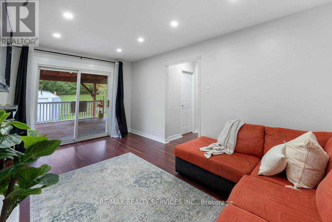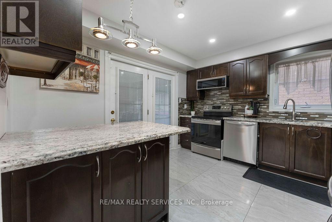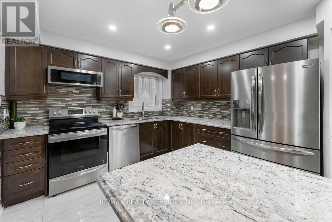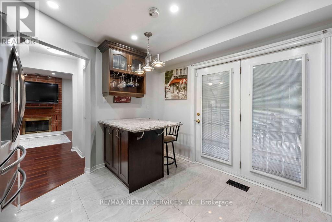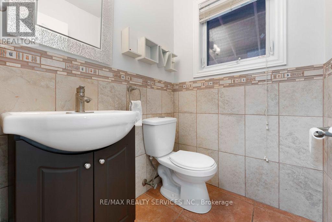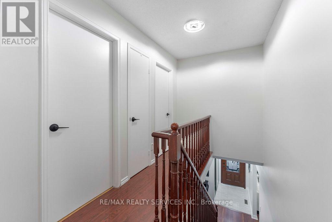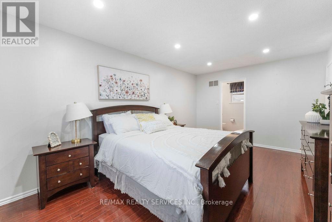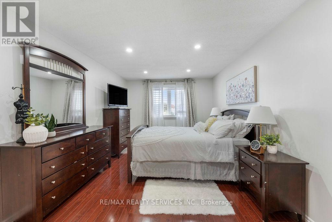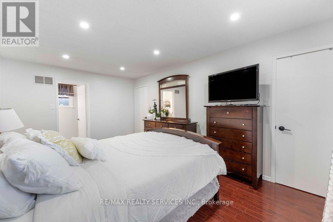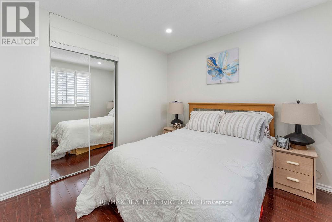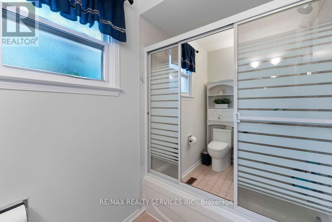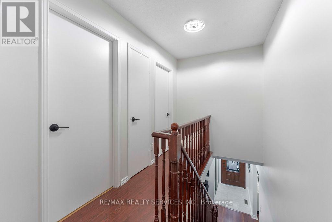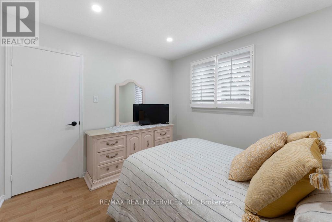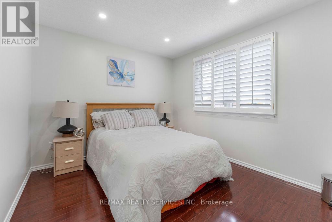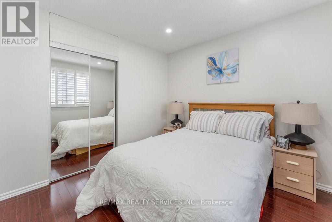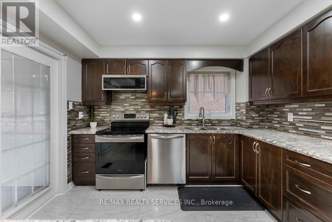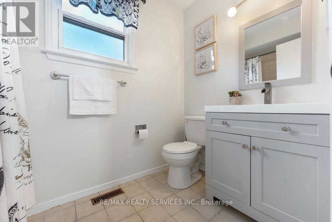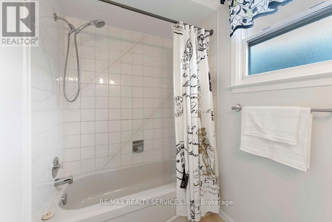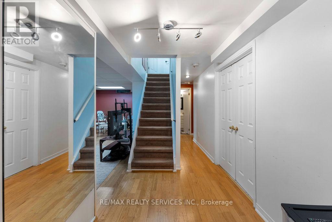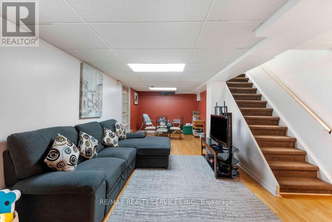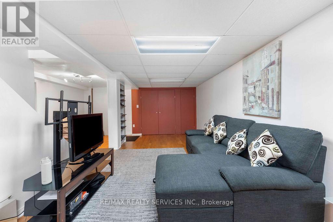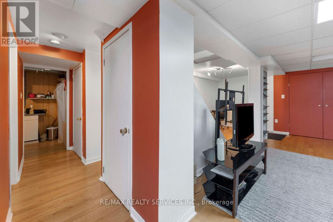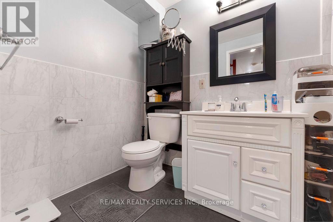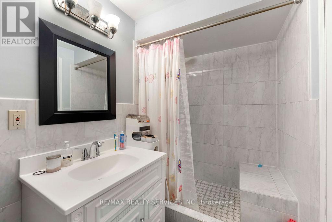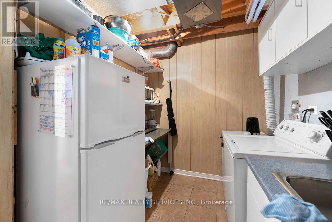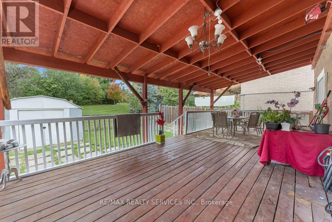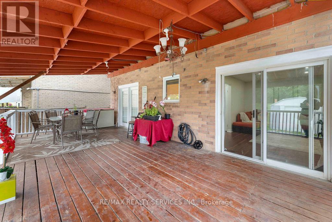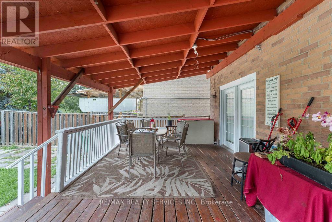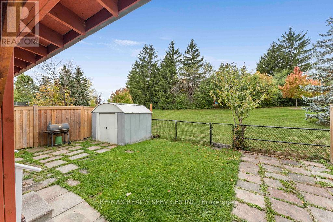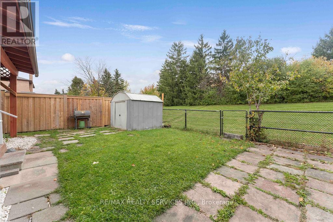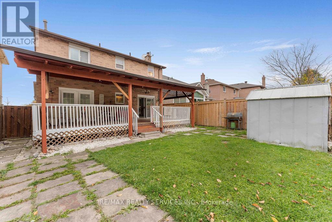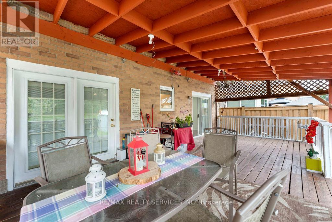12 Nuttall Street Brampton, Ontario L6S 4W3
$928,800
Welcome to this beautifully upgraded detached 2-storey home located in the prestigious N-Block community of Brampton! Offering a perfect blend of comfort, functionality, and style, this residence features 3 spacious bedrooms and 4 bathrooms. The inviting family room is complete with French doors and a wood-burning fireplace, creating a cozy atmosphere for gatherings. A separate dining room provides the perfect space for entertaining. The modern kitchen boasts stainless steel appliances, a breakfast bar, and vinyl flooring, with a walkout to the backyard overlooking the park - the perfect spot for morning coffee or summer barbecues. Upstairs, you'll find three bedrooms, including a primary suite with a walk-in closet and a 4-piece ensuite bath. The finished basement offers additional living space with a recreation room and a 3-piece bathroom - great for family movie nights or guest accommodation. Recent upgrades include the driveway, kitchen tiles (2019), front porch, appliances (2020), and paint (2022). Conveniently Located Near Schools, Public Transit, Golf Clubs, Parks, Hospitals, Trinity Mall, Bramalea City Centre & Highways-Providing Easy Access To All Amenities. (id:60365)
Property Details
| MLS® Number | W12488344 |
| Property Type | Single Family |
| Community Name | Westgate |
| AmenitiesNearBy | Park, Public Transit |
| CommunityFeatures | Community Centre |
| EquipmentType | Water Heater |
| ParkingSpaceTotal | 3 |
| RentalEquipmentType | Water Heater |
Building
| BathroomTotal | 4 |
| BedroomsAboveGround | 3 |
| BedroomsBelowGround | 1 |
| BedroomsTotal | 4 |
| Appliances | Dishwasher, Dryer, Stove, Washer, Window Coverings, Refrigerator |
| BasementDevelopment | Finished |
| BasementType | N/a (finished) |
| ConstructionStyleAttachment | Detached |
| CoolingType | Central Air Conditioning |
| ExteriorFinish | Aluminum Siding, Brick |
| FlooringType | Carpeted, Vinyl, Laminate |
| FoundationType | Concrete |
| HalfBathTotal | 1 |
| HeatingFuel | Natural Gas |
| HeatingType | Forced Air |
| StoriesTotal | 2 |
| SizeInterior | 1500 - 2000 Sqft |
| Type | House |
| UtilityWater | Municipal Water |
Parking
| Attached Garage | |
| Garage |
Land
| Acreage | No |
| LandAmenities | Park, Public Transit |
| Sewer | Sanitary Sewer |
| SizeDepth | 100 Ft |
| SizeFrontage | 36 Ft |
| SizeIrregular | 36 X 100 Ft |
| SizeTotalText | 36 X 100 Ft |
Rooms
| Level | Type | Length | Width | Dimensions |
|---|---|---|---|---|
| Second Level | Primary Bedroom | 5.21 m | 3.32 m | 5.21 m x 3.32 m |
| Second Level | Bedroom 2 | 3.15 m | 3.02 m | 3.15 m x 3.02 m |
| Second Level | Bedroom 3 | 3.15 m | 3.02 m | 3.15 m x 3.02 m |
| Basement | Living Room | 8.53 m | 3.05 m | 8.53 m x 3.05 m |
| Basement | Bedroom 4 | 3.35 m | 2.74 m | 3.35 m x 2.74 m |
| Main Level | Living Room | 4.99 m | 3.32 m | 4.99 m x 3.32 m |
| Main Level | Dining Room | 3.37 m | 3.1 m | 3.37 m x 3.1 m |
| Main Level | Kitchen | 3.49 m | 3.49 m | 3.49 m x 3.49 m |
| Main Level | Family Room | 4.87 m | 3.38 m | 4.87 m x 3.38 m |
https://www.realtor.ca/real-estate/29046005/12-nuttall-street-brampton-westgate-westgate
Kapil Marwaha
Salesperson
295 Queen Street East
Brampton, Ontario L6W 3R1
Yash Chhibbar
Salesperson
295 Queen Street East
Brampton, Ontario L6W 3R1

