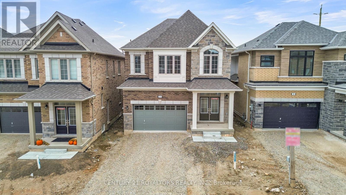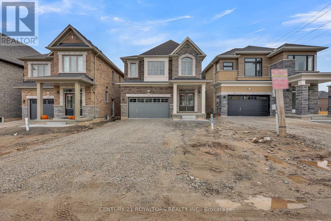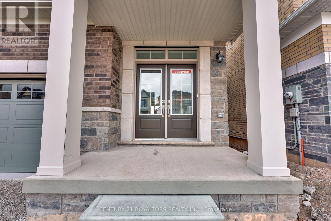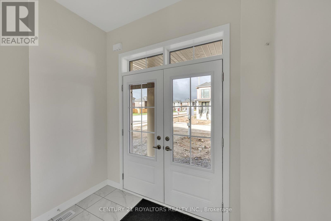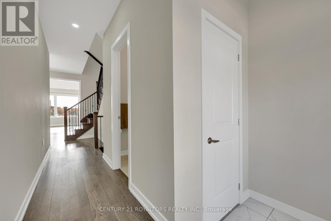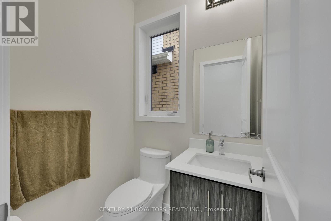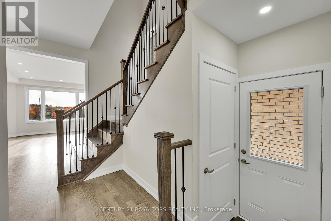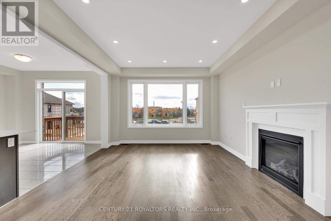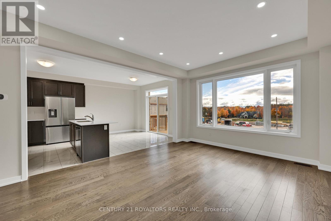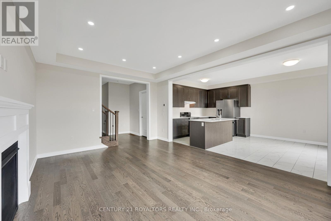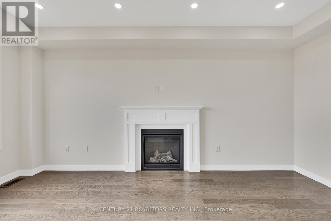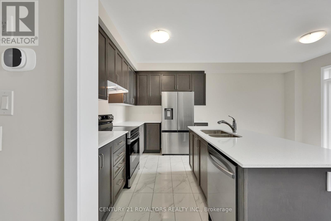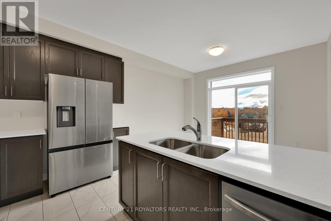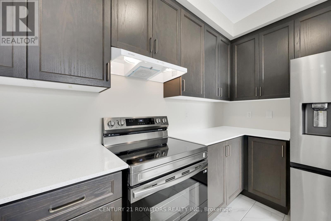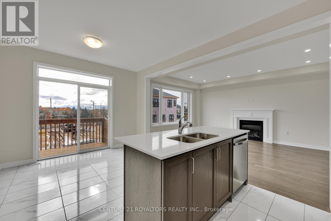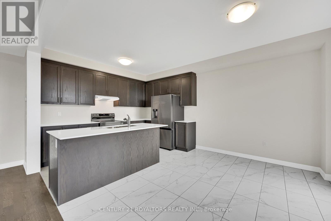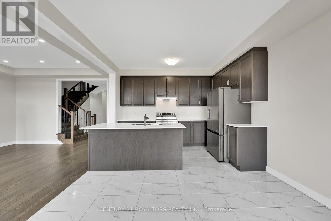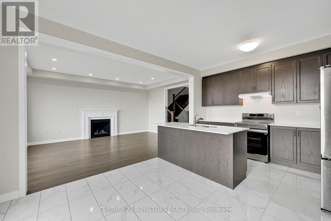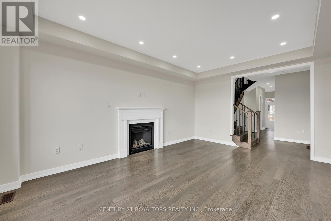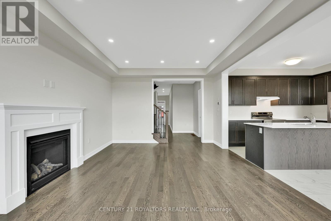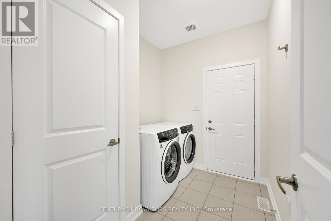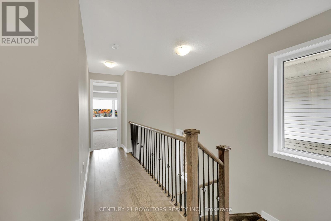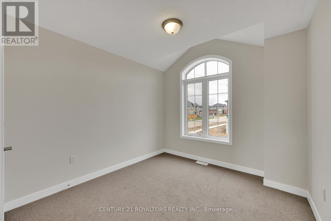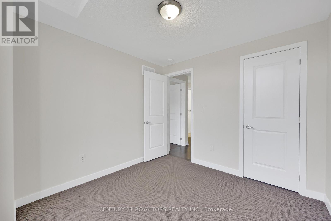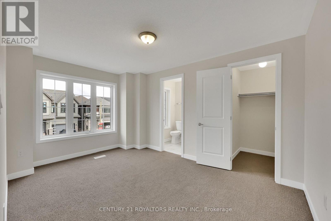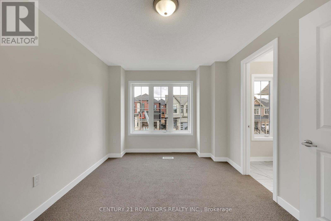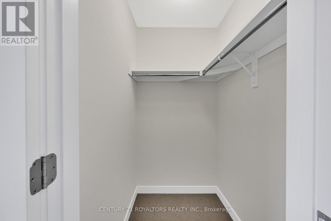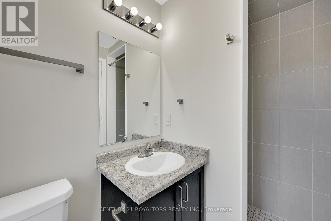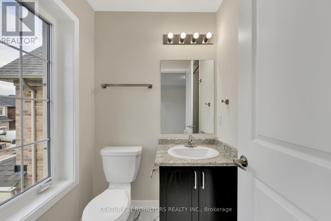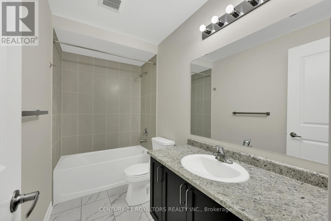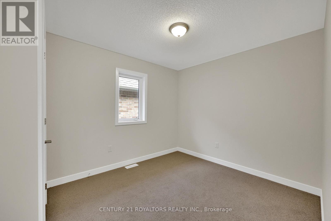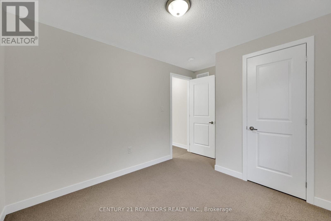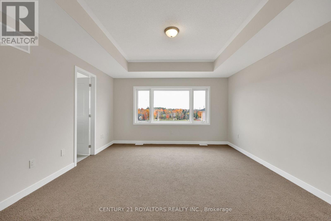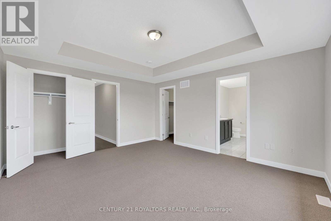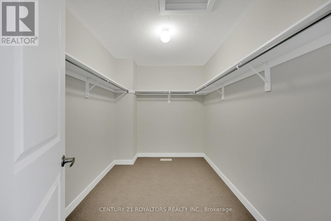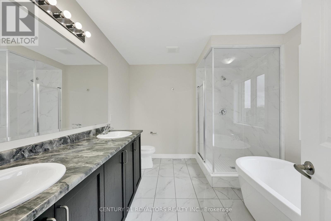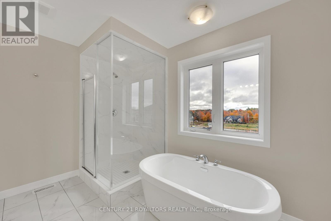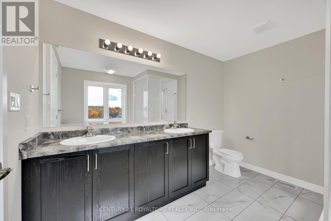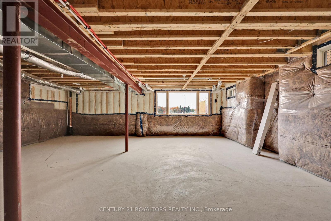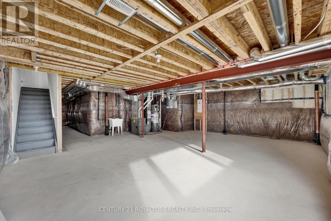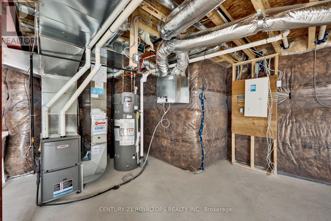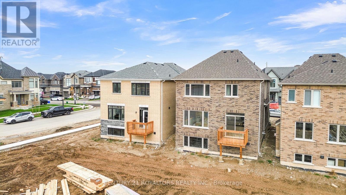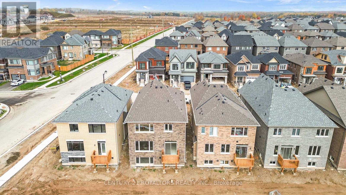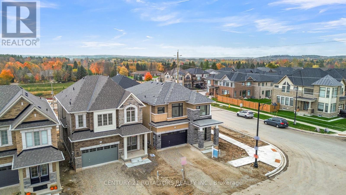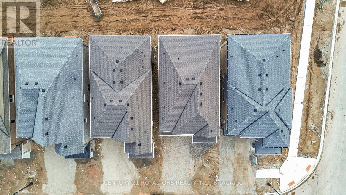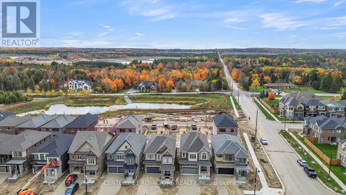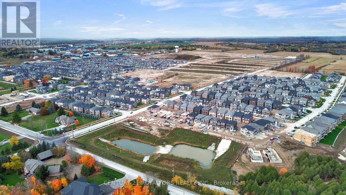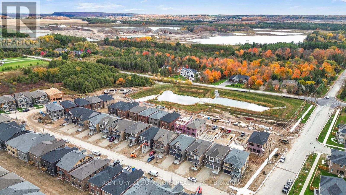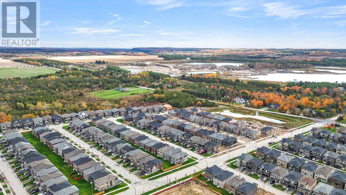12 Mundell Road Erin, Ontario N0B 1T0
$994,700
Discover Your Dream Home In Glen Erin! This Stunning, Never-Lived-In 4-Bedroom, 3.5-Bathroom Detached Home Offers Thoughtfully Designed Living Across Approximately 2,100 Sq. Ft. Of Space. The Main Floor Welcomes You With A Bright, Open Layout, Elegant Oak Staircase, And Hardwood Flooring Throughout The Living Areas. The Gourmet Kitchen Features A Large Central Island, Granite Countertops, And Upgraded Tile Finishes, Ideal For Family Meals And Entertaining. The Spacious Great Room Is Enhanced By A Cozy Fireplace, Creating The Perfect Gathering Spot. Upstairs, You'll Find Four Generously Sized Bedrooms, Including A Luxurious Ensuite, A Jack & Jill Bathroom, And Convenient Main-Floor Laundry. The Basement Boasts Large Windows, Filling The Space With Natural Light And Offering A Lovely View - Ideal For A Recreation Area, Home Office, Or Future Living Space. Complete With A Side Entrance To The Basement And Modern Finishes, This Move-In-Ready Home Is Perfect For Families Or Investors Looking For Quality, Comfort, And Style In A High-Demand Community. Taxes Not Yet Assessed. (id:60365)
Property Details
| MLS® Number | X12481043 |
| Property Type | Single Family |
| Community Name | Erin |
| EquipmentType | Water Heater |
| ParkingSpaceTotal | 4 |
| RentalEquipmentType | Water Heater |
Building
| BathroomTotal | 3 |
| BedroomsAboveGround | 4 |
| BedroomsTotal | 4 |
| Age | New Building |
| Appliances | Dishwasher, Dryer, Stove, Washer, Refrigerator |
| BasementDevelopment | Unfinished |
| BasementType | N/a (unfinished) |
| ConstructionStyleAttachment | Detached |
| CoolingType | Central Air Conditioning |
| ExteriorFinish | Brick, Stone |
| FireplacePresent | Yes |
| FoundationType | Concrete |
| HalfBathTotal | 1 |
| HeatingFuel | Natural Gas |
| HeatingType | Forced Air |
| StoriesTotal | 2 |
| SizeInterior | 2000 - 2500 Sqft |
| Type | House |
| UtilityWater | Municipal Water |
Parking
| Attached Garage | |
| Garage |
Land
| Acreage | No |
| Sewer | Sanitary Sewer |
| SizeDepth | 91 Ft ,1 In |
| SizeFrontage | 33 Ft ,6 In |
| SizeIrregular | 33.5 X 91.1 Ft |
| SizeTotalText | 33.5 X 91.1 Ft |
Rooms
| Level | Type | Length | Width | Dimensions |
|---|---|---|---|---|
| Second Level | Primary Bedroom | 14 m | 15 m | 14 m x 15 m |
| Second Level | Bedroom 2 | 4.5 m | 10 m | 4.5 m x 10 m |
| Second Level | Bedroom 3 | 10 m | 13.2 m | 10 m x 13.2 m |
| Second Level | Bedroom 4 | 4.8 m | 7.1 m | 4.8 m x 7.1 m |
| Main Level | Great Room | 13.4 m | 18 m | 13.4 m x 18 m |
| Main Level | Kitchen | 2 m | 8 m | 2 m x 8 m |
| Main Level | Laundry Room | Measurements not available |
https://www.realtor.ca/real-estate/29030377/12-mundell-road-erin-erin
Gurpreet Rallh
Salesperson
170 Wilkinson Rd #18
Brampton, Ontario L6T 4Z5

