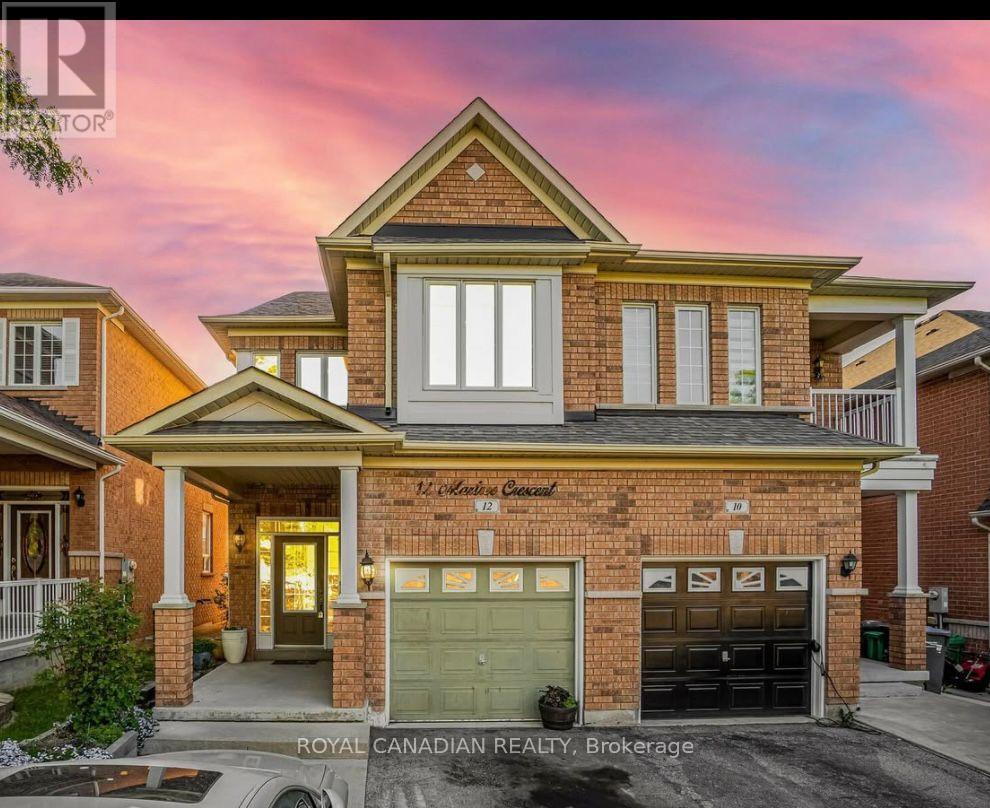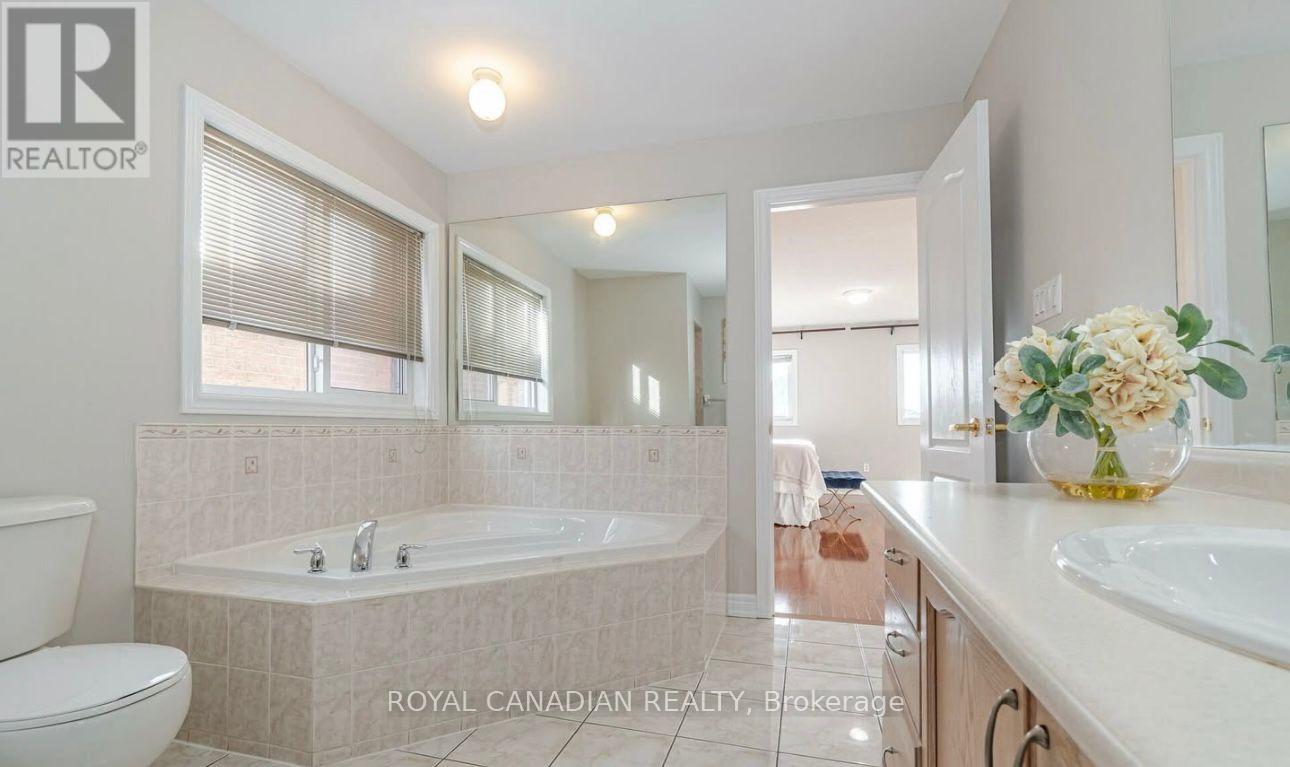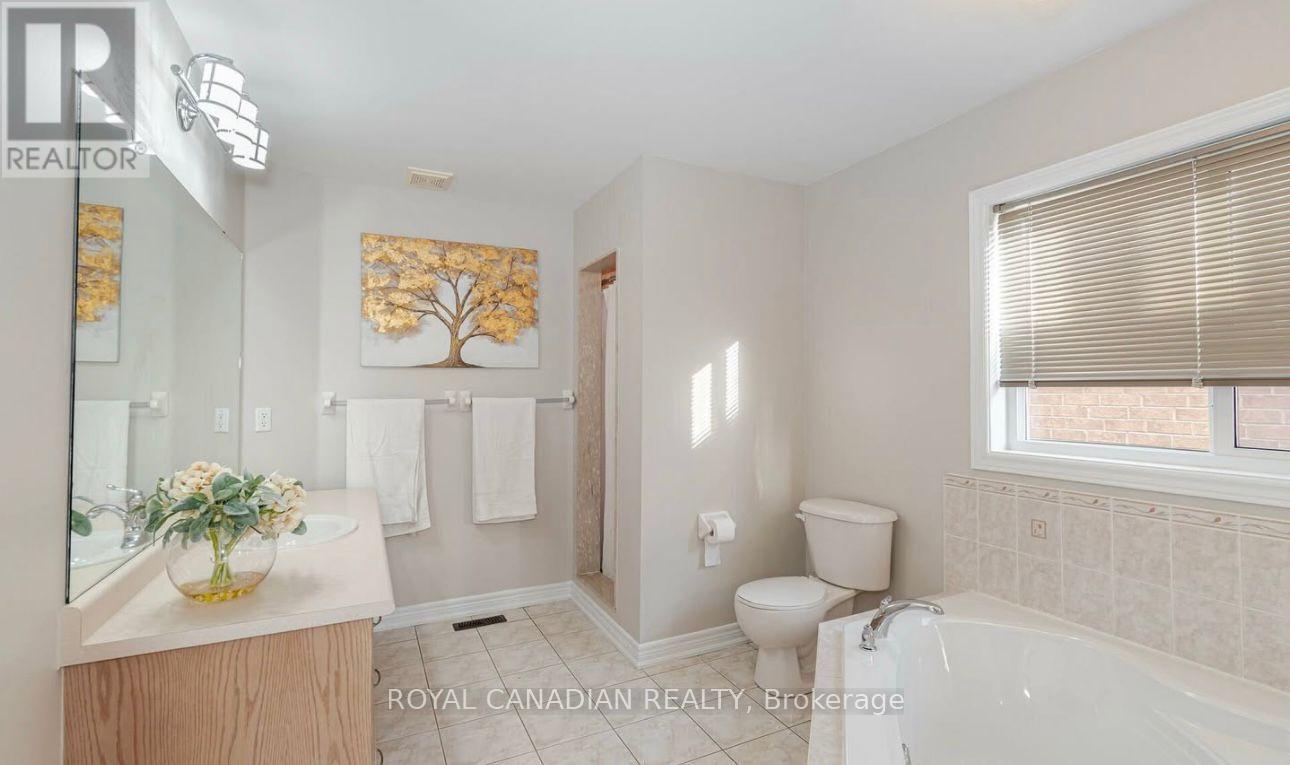12 Martree Crescent Brampton, Ontario L6V 4R2
$3,100 Monthly
Spacious 3-bedroom, 2.5-bath semi-detached home available for lease in a quiet, family-friendly Brampton neighborhood! Main floor features a modern kitchen with ample cabinet space, bright living and dining areas, and plenty of natural light. Upstairs offers three generous bedrooms, including a primary with ensuite. The unfinished basement provides extra storage or room to customize. Enjoy a private backyard and deck, perfect for relaxing or entertaining. Appliances and window coverings are included. Conveniently located close to schools, parks, shopping, highways, and public transit. (id:60365)
Property Details
| MLS® Number | W12560056 |
| Property Type | Single Family |
| Community Name | Madoc |
| ParkingSpaceTotal | 4 |
Building
| BathroomTotal | 3 |
| BedroomsAboveGround | 3 |
| BedroomsTotal | 3 |
| Appliances | Garage Door Opener Remote(s), Central Vacuum |
| BasementType | Full |
| ConstructionStyleAttachment | Semi-detached |
| CoolingType | Central Air Conditioning |
| ExteriorFinish | Brick |
| FoundationType | Brick |
| HalfBathTotal | 1 |
| HeatingFuel | Natural Gas |
| HeatingType | Forced Air |
| StoriesTotal | 2 |
| SizeInterior | 1500 - 2000 Sqft |
| Type | House |
| UtilityWater | Municipal Water |
Parking
| Attached Garage | |
| Garage |
Land
| Acreage | No |
| Sewer | Sanitary Sewer |
| SizeDepth | 109 Ft ,10 In |
| SizeFrontage | 22 Ft ,3 In |
| SizeIrregular | 22.3 X 109.9 Ft |
| SizeTotalText | 22.3 X 109.9 Ft |
Rooms
| Level | Type | Length | Width | Dimensions |
|---|---|---|---|---|
| Second Level | Primary Bedroom | 3.28 m | 4.19 m | 3.28 m x 4.19 m |
| Second Level | Bedroom 2 | 2.46 m | 4.29 m | 2.46 m x 4.29 m |
| Second Level | Bedroom 3 | 2.44 m | 3.68 m | 2.44 m x 3.68 m |
| Main Level | Living Room | 2.97 m | 6.4 m | 2.97 m x 6.4 m |
| Main Level | Kitchen | 1.83 m | 4.83 m | 1.83 m x 4.83 m |
https://www.realtor.ca/real-estate/29119657/12-martree-crescent-brampton-madoc-madoc
Jaspreet Nanra
Broker
2896 Slough St Unit #1
Mississauga, Ontario L4T 1G3












