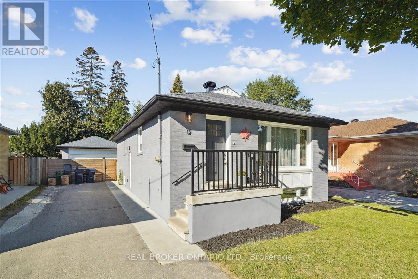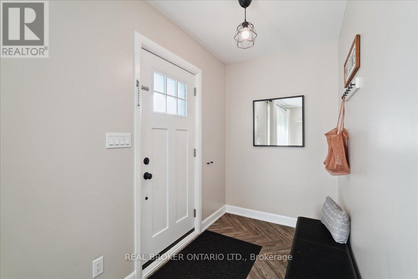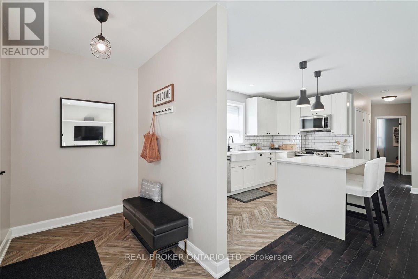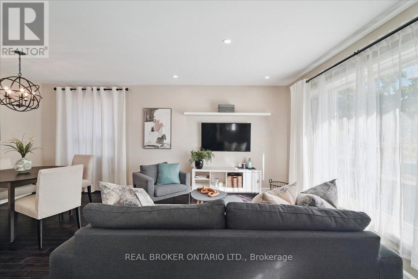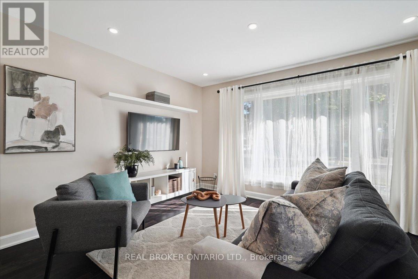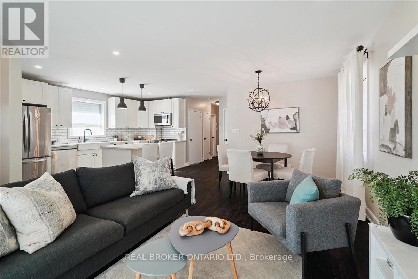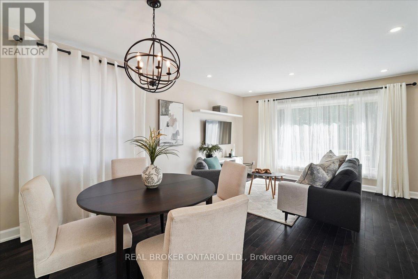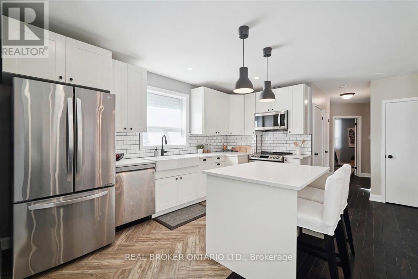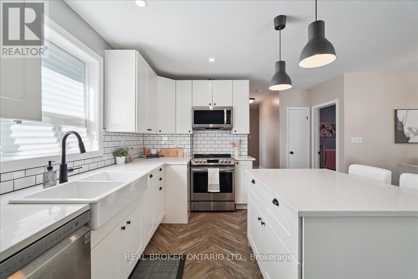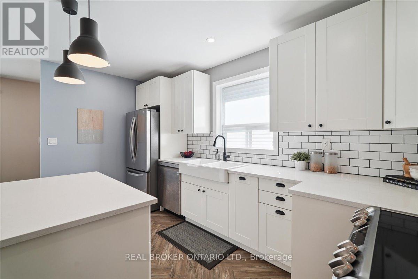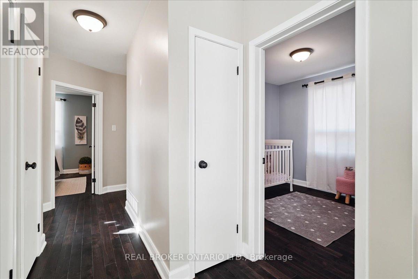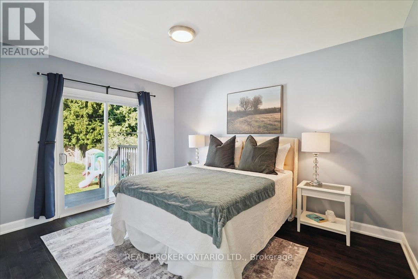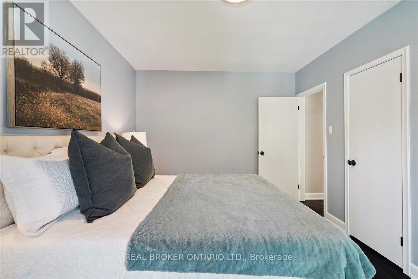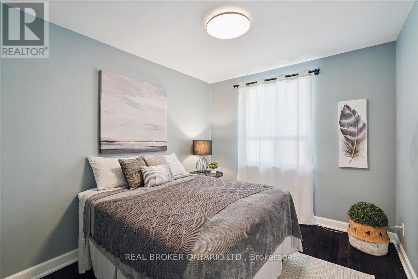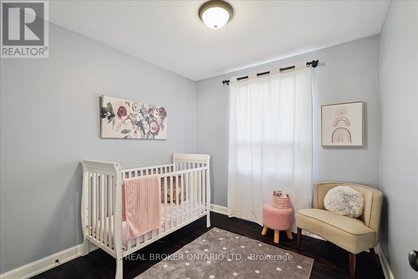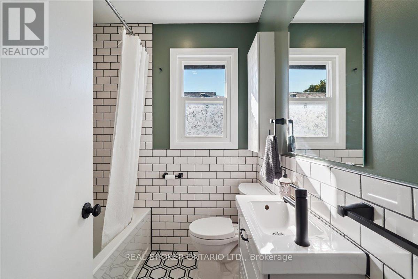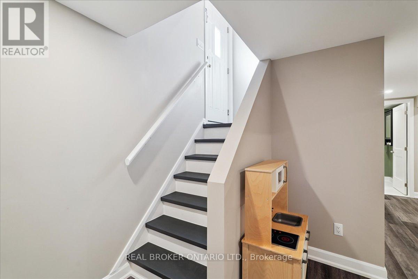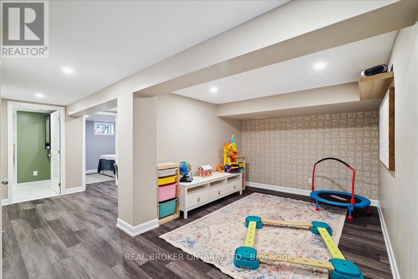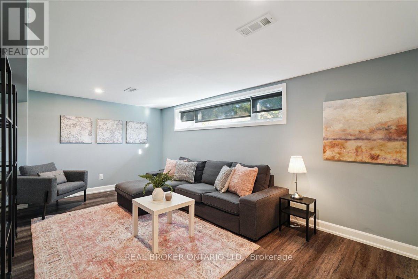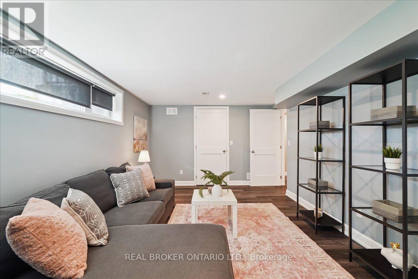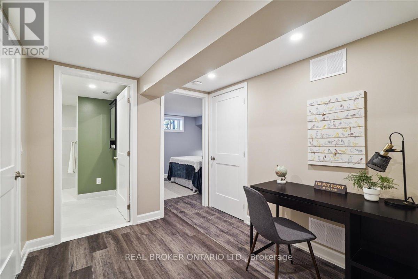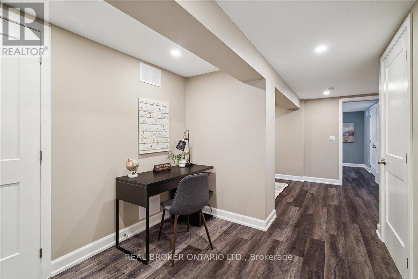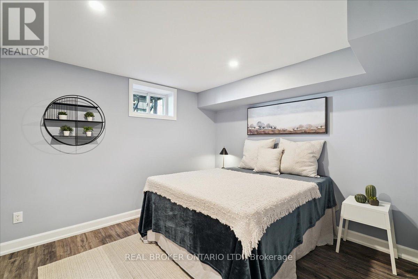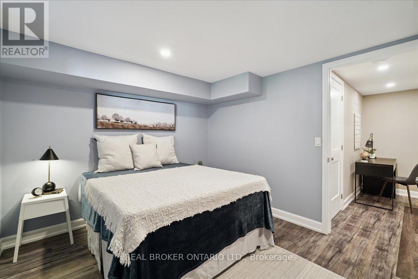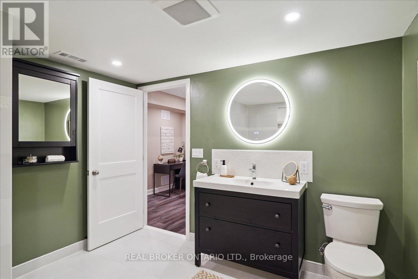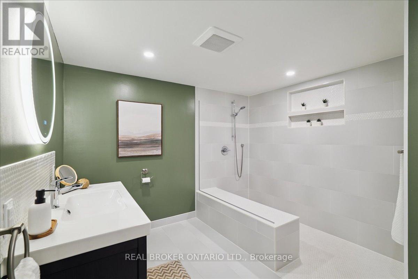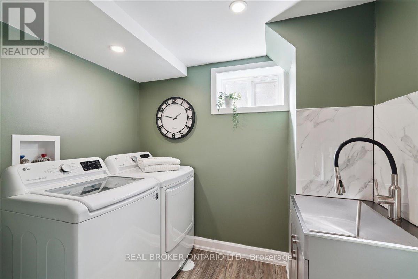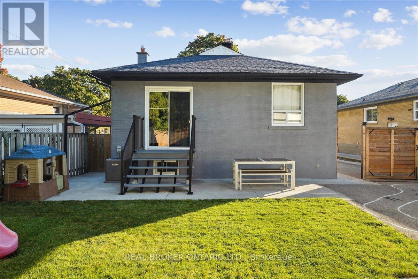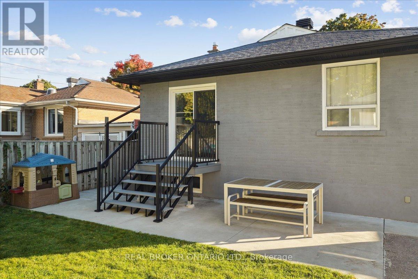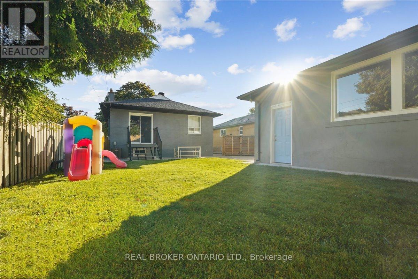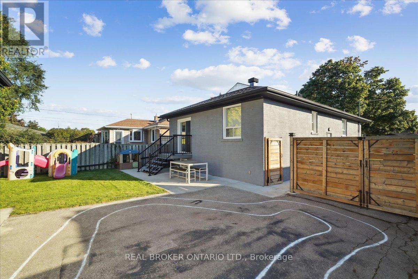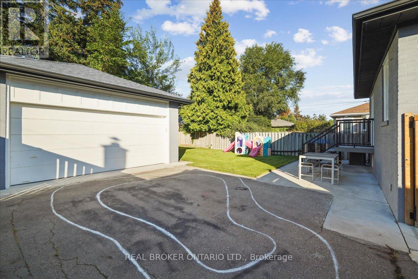12 Margrath Place Toronto, Ontario M9C 4L2
$1,149,000
This Is One Of Those Properties That Isn't Only Gorgeous On The Inside - Its Owners Are Just As Wonderful. From Top To Bottom, This Bungalow Has Been Lovingly Renovated With So Much Attention To Detail. Whether It's The Bright, Open Concept Living Area, The Stunning Modern Kitchen, The Gorgeous Bathrooms, The Airy Primary Bedroom That Features A Walk-Out To The Large Backyard Or The Renovated Basement With Two Bedrooms & Lots of Storage Space, This Is A Truly Special Property. Just Bring Your Toothbrush, Because This Home Is Move-In Ready. There's Even More Storage In The Two-Car Detached Garage. The Schools Are Great, It's Minutes to Centennial Park And Getting On The 401/427 Is A Breeze. If I Didn't Already Own A Home I Love, I'd Buy This Beauty Myself! (id:60365)
Open House
This property has open houses!
2:00 pm
Ends at:4:00 pm
2:00 pm
Ends at:4:00 pm
Property Details
| MLS® Number | W12460286 |
| Property Type | Single Family |
| Community Name | Eringate-Centennial-West Deane |
| EquipmentType | Water Heater |
| Features | In-law Suite |
| ParkingSpaceTotal | 5 |
| RentalEquipmentType | Water Heater |
Building
| BathroomTotal | 2 |
| BedroomsAboveGround | 3 |
| BedroomsBelowGround | 2 |
| BedroomsTotal | 5 |
| ArchitecturalStyle | Bungalow |
| BasementDevelopment | Finished |
| BasementFeatures | Separate Entrance |
| BasementType | N/a (finished) |
| ConstructionStyleAttachment | Detached |
| CoolingType | Central Air Conditioning |
| ExteriorFinish | Brick |
| FlooringType | Tile, Hardwood, Laminate |
| FoundationType | Block |
| HeatingFuel | Natural Gas |
| HeatingType | Forced Air |
| StoriesTotal | 1 |
| SizeInterior | 700 - 1100 Sqft |
| Type | House |
| UtilityWater | Municipal Water |
Parking
| Detached Garage | |
| Garage |
Land
| Acreage | No |
| Sewer | Sanitary Sewer |
| SizeDepth | 122 Ft ,6 In |
| SizeFrontage | 45 Ft |
| SizeIrregular | 45 X 122.5 Ft |
| SizeTotalText | 45 X 122.5 Ft |
Rooms
| Level | Type | Length | Width | Dimensions |
|---|---|---|---|---|
| Lower Level | Laundry Room | 2.26 m | 1.78 m | 2.26 m x 1.78 m |
| Lower Level | Recreational, Games Room | 5.92 m | 5.62 m | 5.92 m x 5.62 m |
| Lower Level | Bedroom | 5.26 m | 3.28 m | 5.26 m x 3.28 m |
| Lower Level | Bedroom | 3.34 m | 2.95 m | 3.34 m x 2.95 m |
| Main Level | Living Room | 5.72 m | 4.56 m | 5.72 m x 4.56 m |
| Main Level | Dining Room | 5.72 m | 4.56 m | 5.72 m x 4.56 m |
| Main Level | Kitchen | 4.45 m | 2.7 m | 4.45 m x 2.7 m |
| Main Level | Primary Bedroom | 4.03 m | 3.09 m | 4.03 m x 3.09 m |
| Main Level | Bedroom 2 | 3.37 m | 2.84 m | 3.37 m x 2.84 m |
| Main Level | Bedroom 3 | 2.8 m | 2.76 m | 2.8 m x 2.76 m |
Christine Cowern
Salesperson
130 King St W Unit 1900b
Toronto, Ontario M5X 1E3

