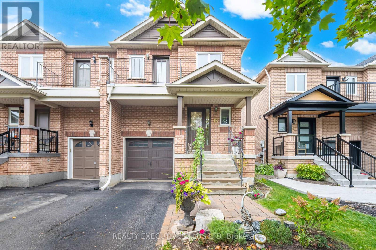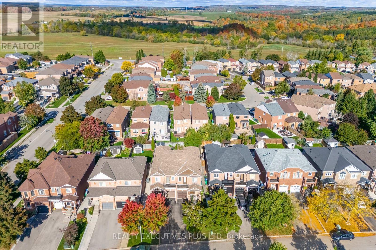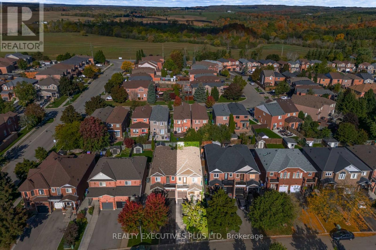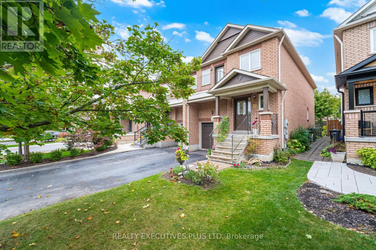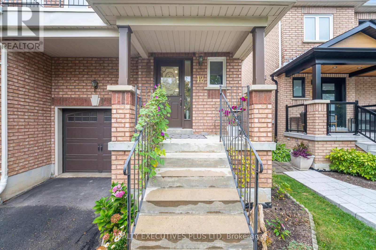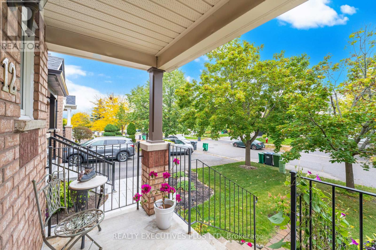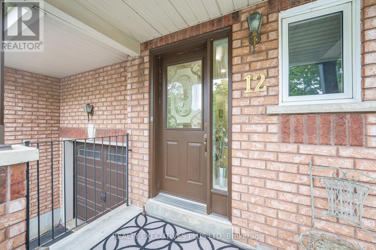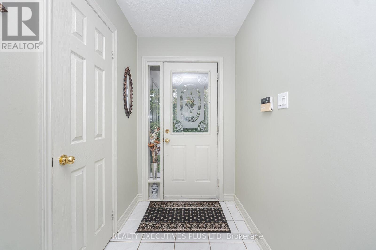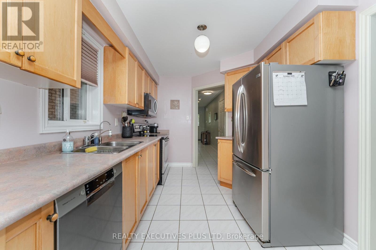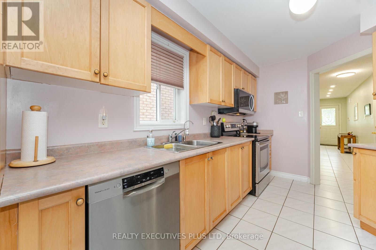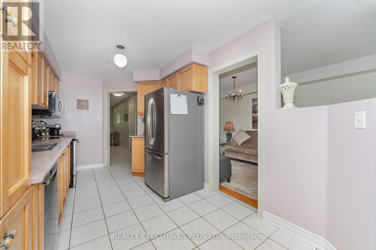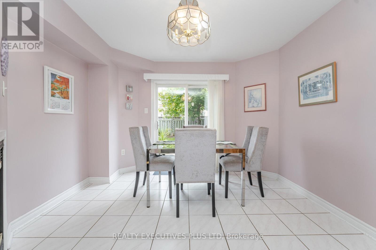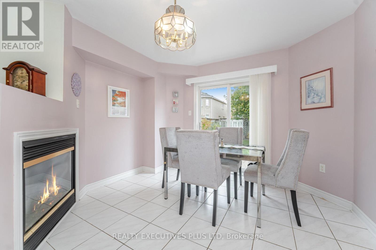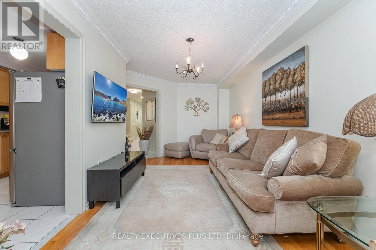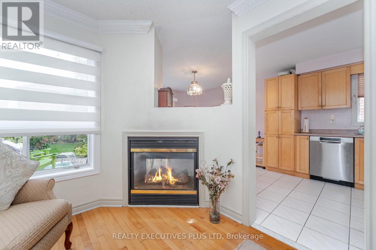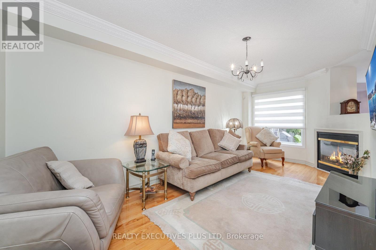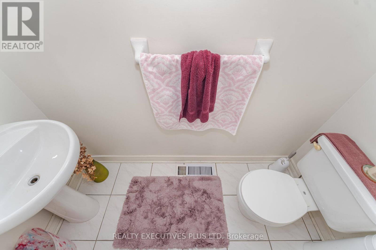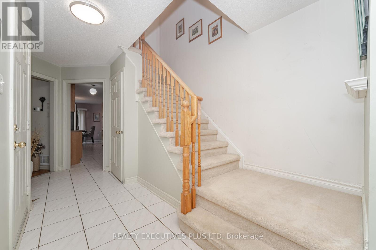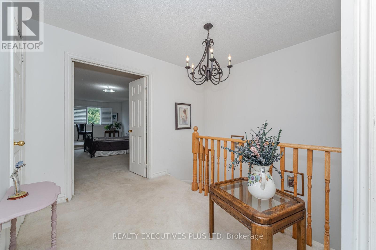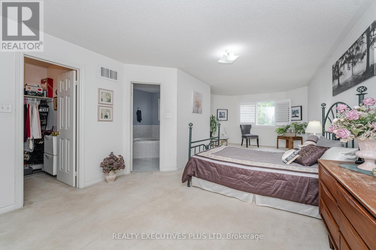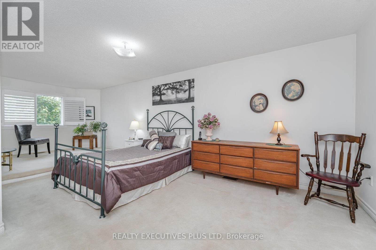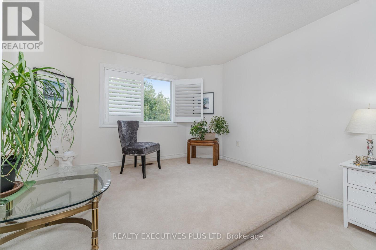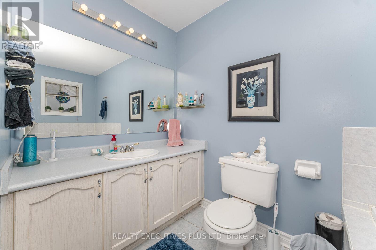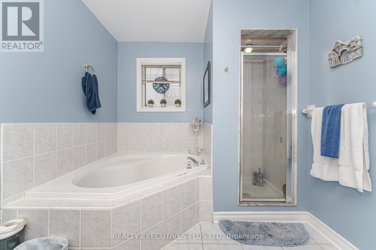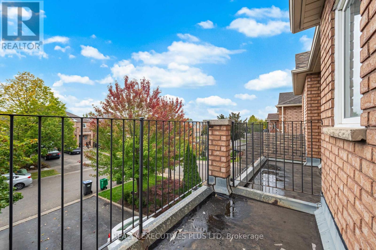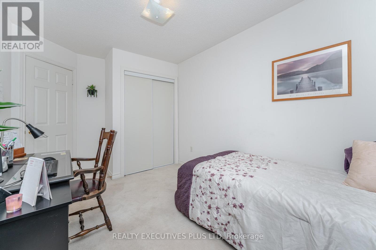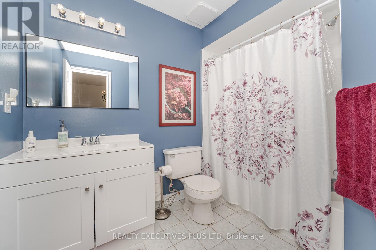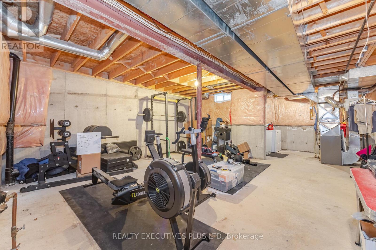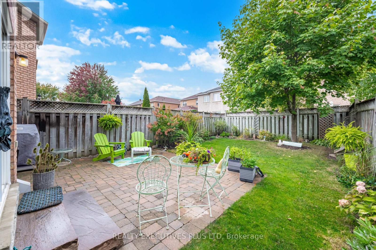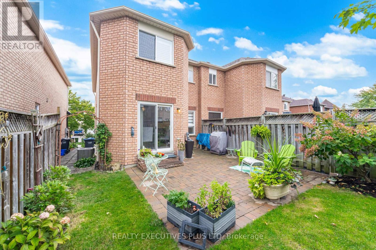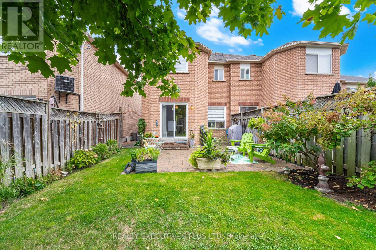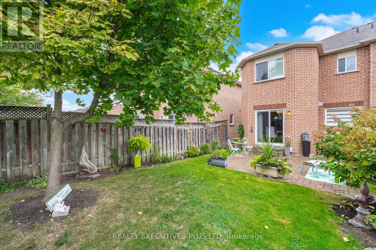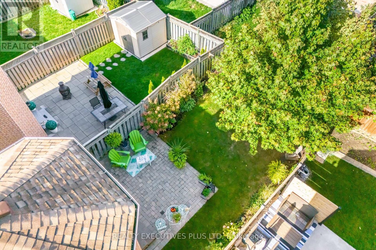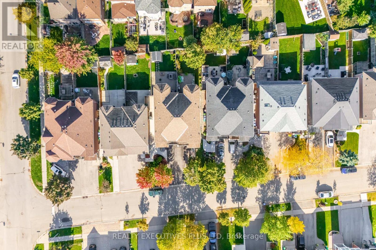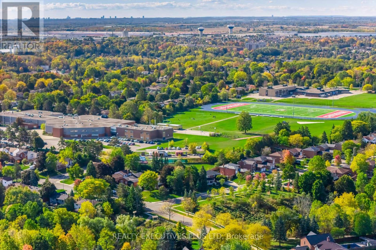12 Manorwood Court Caledon, Ontario L7E 2S9
$875,000
Here Is Your Chance To Own A Piece Of The Popular North Hill! This 3 Bedroom, 3 Washroom Semi/Detached Home Is Located On A Quiet Neighbourhood Street, On The Perfect Sized Lot In One Of Bolton's Most Sought After Communities. Suited the Active Family - It Is Surrounded By Schools, Community Centers, Trails, Parks And Only A Short Distance To All Of You Retail Requirements. Whether It Is The Fabulous Location, The Spacious Primary Bedroom With Sitting Area, The Open Concept Feel Of The Main Floor W/The Cozy 2-Sided Gas Fireplace, Parking For 3 Or The Peaceful Backyard This Home Has Something For Everyone. (id:60365)
Property Details
| MLS® Number | W12456250 |
| Property Type | Single Family |
| Community Name | Bolton North |
| AmenitiesNearBy | Schools |
| CommunityFeatures | Community Centre |
| ParkingSpaceTotal | 3 |
Building
| BathroomTotal | 3 |
| BedroomsAboveGround | 3 |
| BedroomsTotal | 3 |
| Age | 16 To 30 Years |
| Amenities | Fireplace(s) |
| Appliances | Water Softener |
| BasementDevelopment | Unfinished |
| BasementType | N/a (unfinished) |
| ConstructionStyleAttachment | Semi-detached |
| CoolingType | Central Air Conditioning |
| ExteriorFinish | Brick Veneer |
| FireplacePresent | Yes |
| FireplaceTotal | 1 |
| FoundationType | Concrete |
| HalfBathTotal | 1 |
| HeatingFuel | Natural Gas |
| HeatingType | Forced Air |
| StoriesTotal | 2 |
| SizeInterior | 1500 - 2000 Sqft |
| Type | House |
| UtilityWater | Municipal Water |
Parking
| Garage |
Land
| Acreage | No |
| LandAmenities | Schools |
| Sewer | Sanitary Sewer |
| SizeDepth | 113 Ft ,7 In |
| SizeFrontage | 23 Ft ,7 In |
| SizeIrregular | 23.6 X 113.6 Ft |
| SizeTotalText | 23.6 X 113.6 Ft |
| ZoningDescription | R2-e |
Rooms
| Level | Type | Length | Width | Dimensions |
|---|---|---|---|---|
| Second Level | Primary Bedroom | 5.33 m | 3.81 m | 5.33 m x 3.81 m |
| Second Level | Sitting Room | 2.44 m | 3.35 m | 2.44 m x 3.35 m |
| Second Level | Bedroom 2 | 3.66 m | 2.74 m | 3.66 m x 2.74 m |
| Second Level | Bedroom 3 | 3.66 m | 3.05 m | 3.66 m x 3.05 m |
| Main Level | Kitchen | 4.57 m | 2.74 m | 4.57 m x 2.74 m |
| Main Level | Eating Area | 3.05 m | 3.35 m | 3.05 m x 3.35 m |
| Main Level | Living Room | 5.79 m | 2.74 m | 5.79 m x 2.74 m |
| Main Level | Foyer | 7.16 m | 1.49 m | 7.16 m x 1.49 m |
https://www.realtor.ca/real-estate/28976491/12-manorwood-court-caledon-bolton-north-bolton-north
Hunter Kirkpatrick
Broker
16035 Airport Road Unit F
Caledon East, Ontario L7C 1E7

