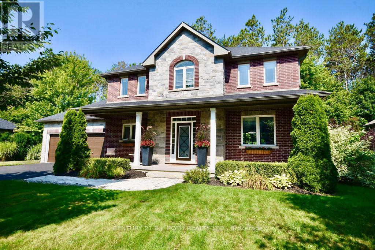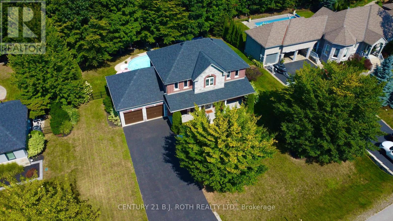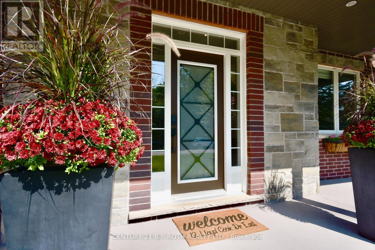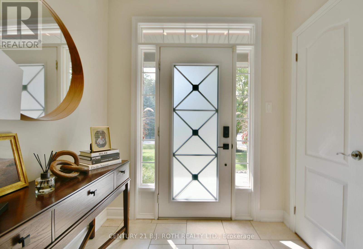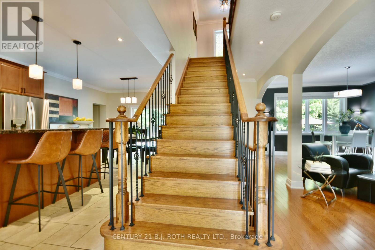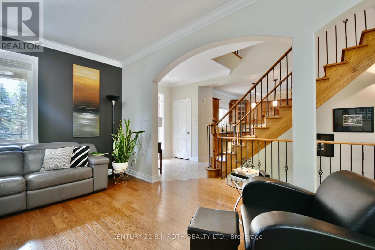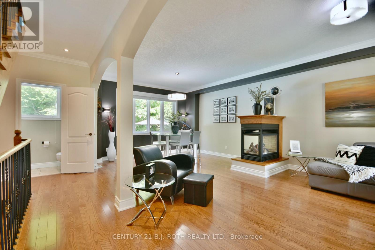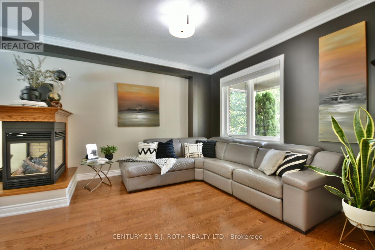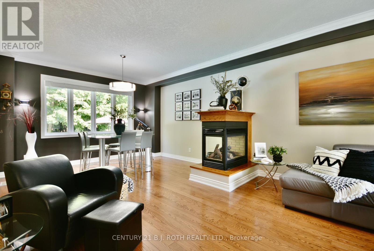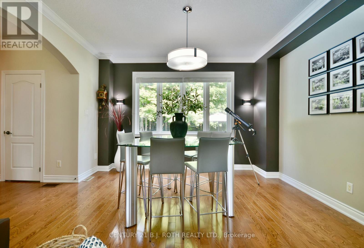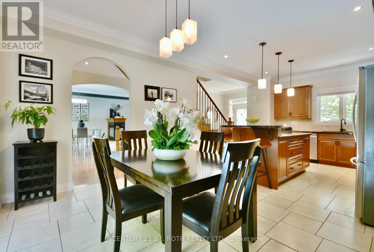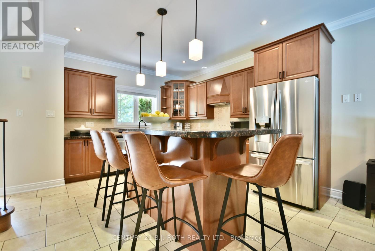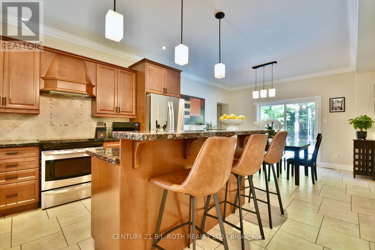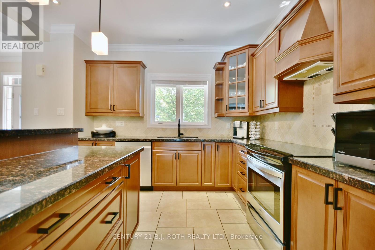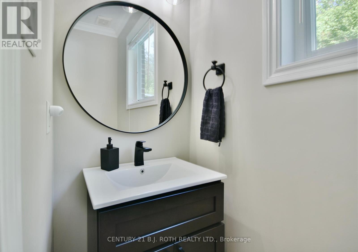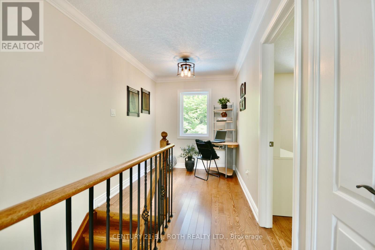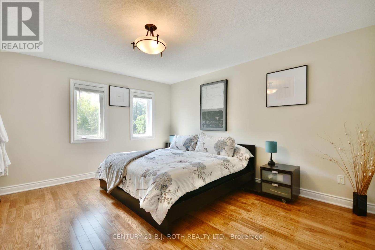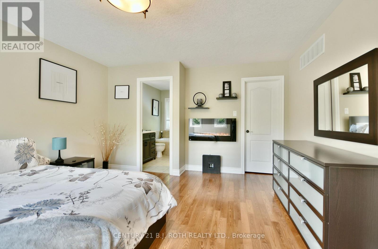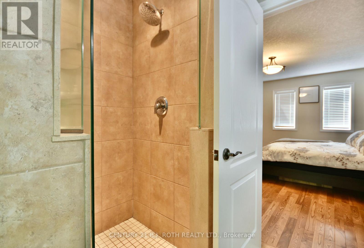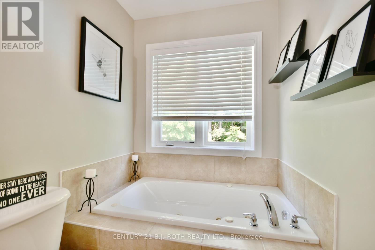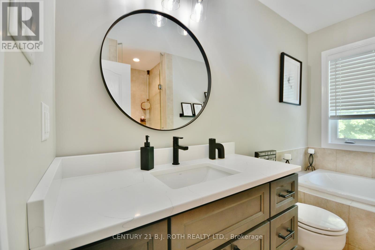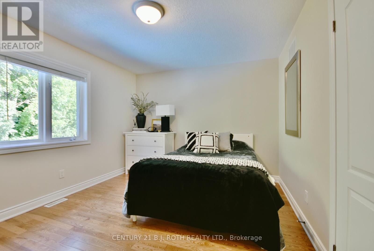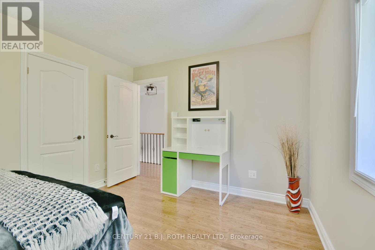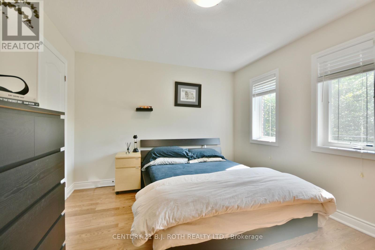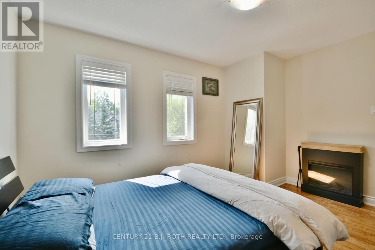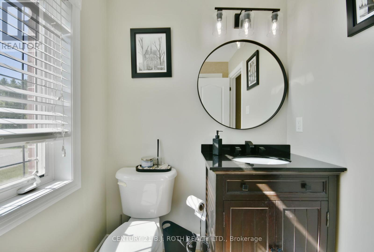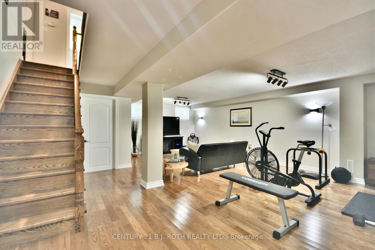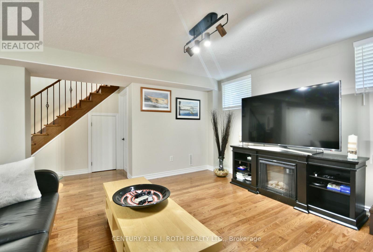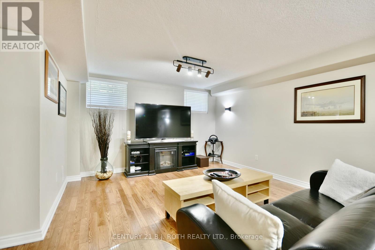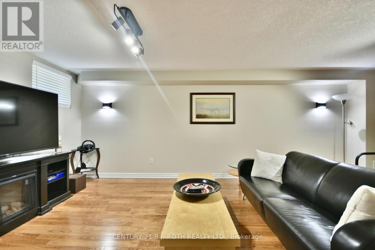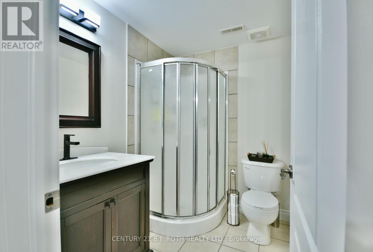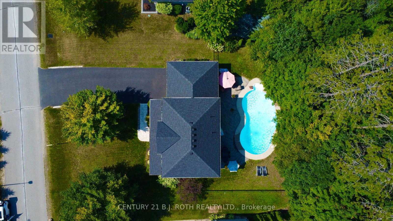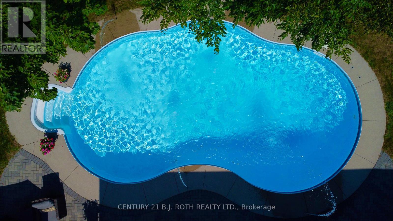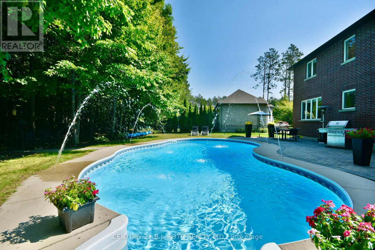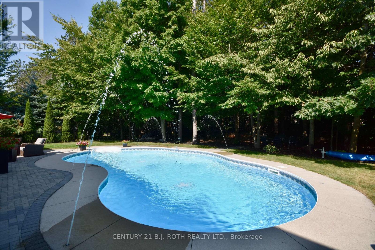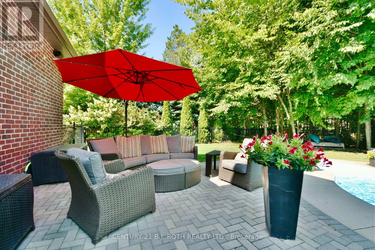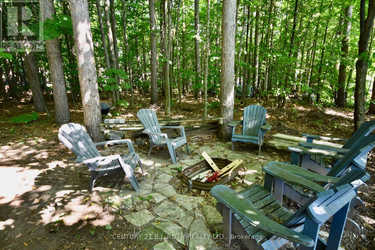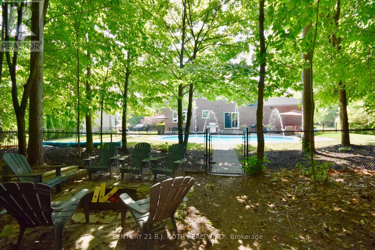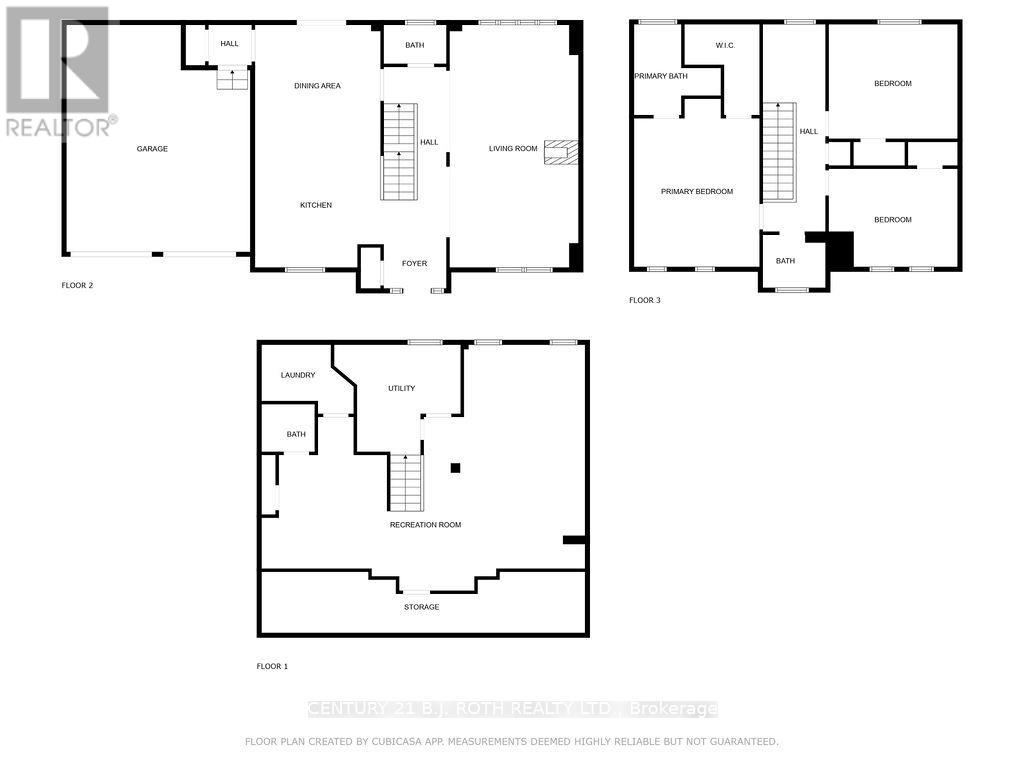12 Lloyd Cook Drive E Springwater, Ontario L0L 1Y3
$1,499,999
Nestled in the heart of Springwater's prestigious estate community, this exceptional property blends upscale living with a backyard oasis designed for total relaxation and entertaining. Enjoy summer days in the sun-drenched inground pool, now updated with a brand-new liner, pool cover, and freshly poured concrete surround, backing onto mature woodlands for unmatched privacy. Inside, the open-concept layout offers a seamless flow between the custom wood kitchen, complete with granite countertops and a breakfast bar, and the inviting living spaces. The great room and dining area are anchored by a beautiful 2-sided gas fireplace, adding warmth and style. Upstairs, unwind in the expansive primary suite featuring a 4-piece ensuite and walk-in closet, while two additional spacious bedrooms and a modern 4-piece bath complete the level. The professionally finished basement provides versatile space, complete with a 3-piece bathroom, making it perfect for guests or family living. This is more than a home it's a lifestyle built for comfort, entertaining, and total escape. (id:60365)
Property Details
| MLS® Number | S12317238 |
| Property Type | Single Family |
| Community Name | Snow Valley |
| AmenitiesNearBy | Golf Nearby, Ski Area, Park |
| EquipmentType | Water Heater |
| Features | Irregular Lot Size, Carpet Free |
| ParkingSpaceTotal | 6 |
| PoolType | Inground Pool |
| RentalEquipmentType | Water Heater |
| Structure | Patio(s) |
Building
| BathroomTotal | 4 |
| BedroomsAboveGround | 3 |
| BedroomsTotal | 3 |
| Amenities | Fireplace(s) |
| Appliances | Dryer, Garage Door Opener, Stove, Washer, Refrigerator |
| BasementDevelopment | Finished |
| BasementType | Full (finished) |
| ConstructionStyleAttachment | Detached |
| CoolingType | None |
| ExteriorFinish | Brick, Stone |
| FireplacePresent | Yes |
| FireplaceTotal | 1 |
| FoundationType | Poured Concrete |
| HalfBathTotal | 1 |
| HeatingFuel | Natural Gas |
| HeatingType | Forced Air |
| StoriesTotal | 2 |
| SizeInterior | 1500 - 2000 Sqft |
| Type | House |
| UtilityWater | Municipal Water |
Parking
| Attached Garage | |
| Garage |
Land
| Acreage | No |
| FenceType | Fenced Yard |
| LandAmenities | Golf Nearby, Ski Area, Park |
| LandscapeFeatures | Landscaped |
| Sewer | Sanitary Sewer |
| SizeDepth | 205 Ft ,4 In |
| SizeFrontage | 98 Ft ,9 In |
| SizeIrregular | 98.8 X 205.4 Ft ; 99.28 Ft X 205.42 Ft X 98.77 Ft X 209.61 |
| SizeTotalText | 98.8 X 205.4 Ft ; 99.28 Ft X 205.42 Ft X 98.77 Ft X 209.61|under 1/2 Acre |
| ZoningDescription | Res |
Rooms
| Level | Type | Length | Width | Dimensions |
|---|---|---|---|---|
| Second Level | Primary Bedroom | 4.04 m | 5.38 m | 4.04 m x 5.38 m |
| Second Level | Bedroom 2 | 4.11 m | 3.66 m | 4.11 m x 3.66 m |
| Second Level | Bedroom 3 | 4.14 m | 3.12 m | 4.14 m x 3.12 m |
| Basement | Laundry Room | 2.95 m | 2.21 m | 2.95 m x 2.21 m |
| Basement | Recreational, Games Room | 10.36 m | 7.87 m | 10.36 m x 7.87 m |
| Basement | Utility Room | 4.06 m | 3.53 m | 4.06 m x 3.53 m |
| Main Level | Kitchen | 4.04 m | 4.01 m | 4.04 m x 4.01 m |
| Main Level | Dining Room | 4.04 m | 3.76 m | 4.04 m x 3.76 m |
| Main Level | Living Room | 4.14 m | 7.75 m | 4.14 m x 7.75 m |
Utilities
| Electricity | Installed |
| Sewer | Installed |
Adam Scarati
Salesperson
355 Bayfield Street, Unit 5, 106299 & 100088
Barrie, Ontario L4M 3C3
Tammie Morneau
Salesperson
355 Bayfield Street, Unit 5, 106299 & 100088
Barrie, Ontario L4M 3C3

