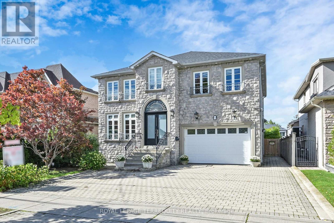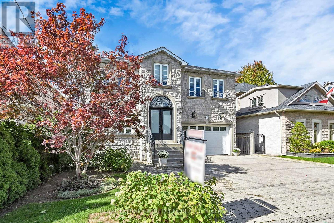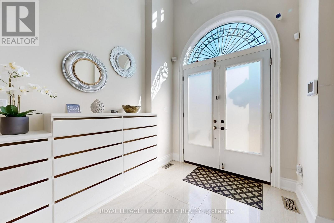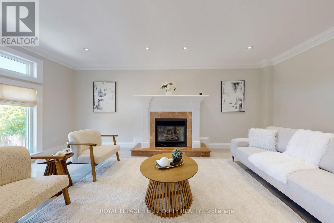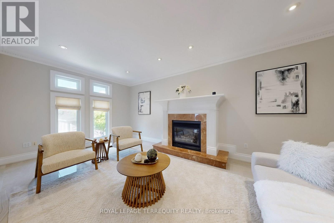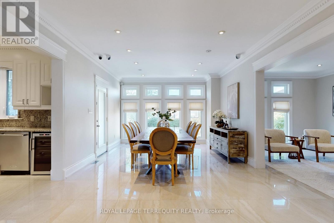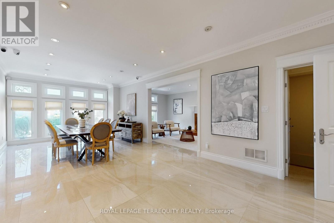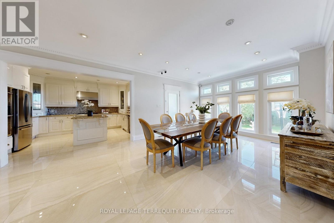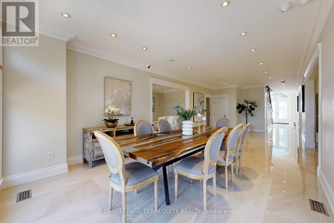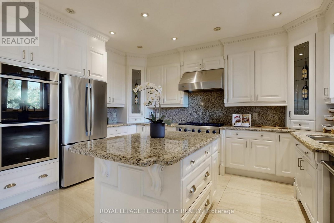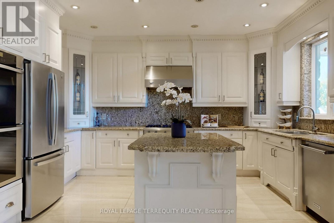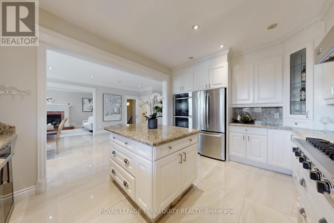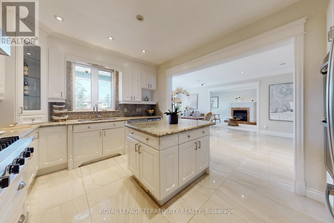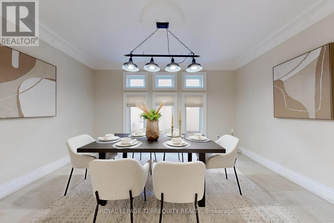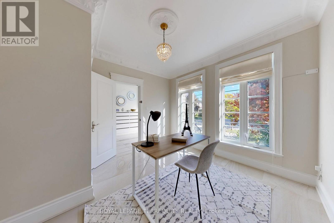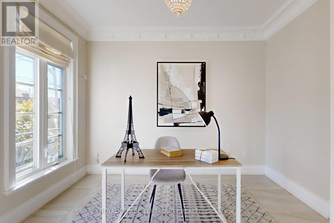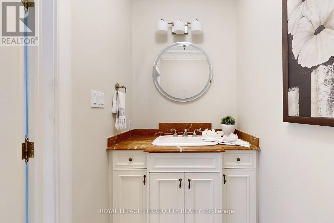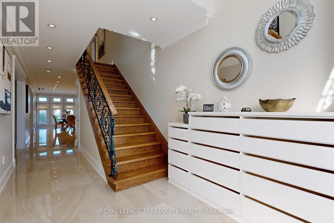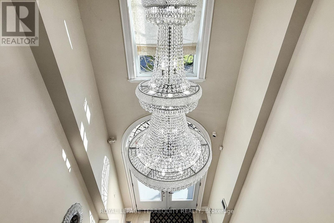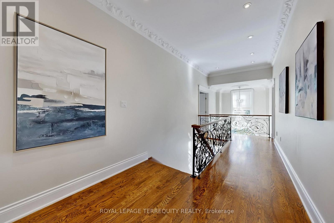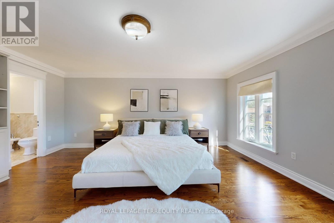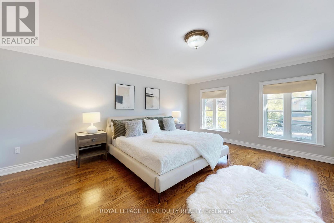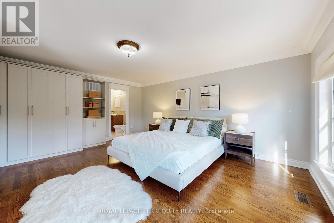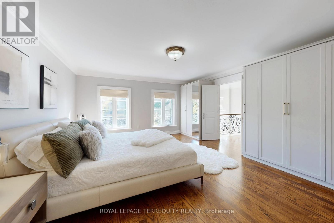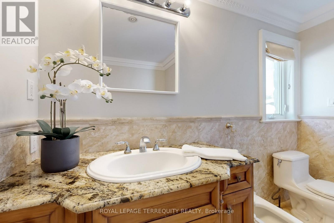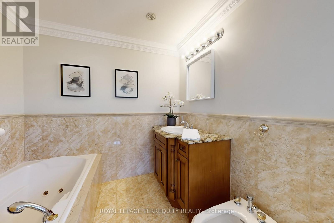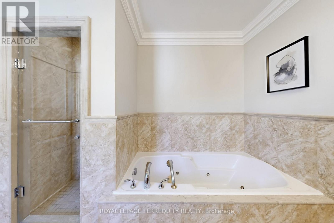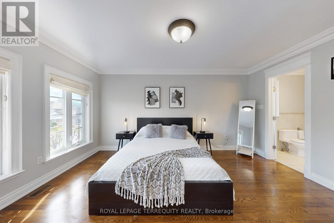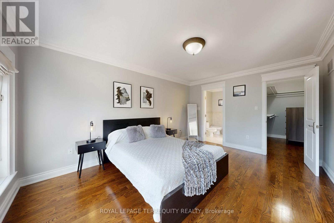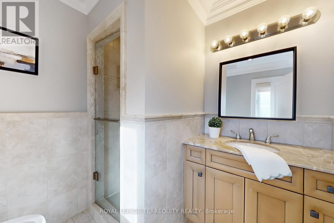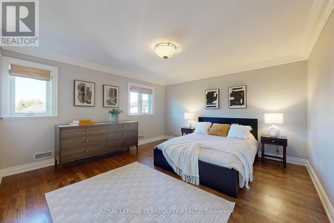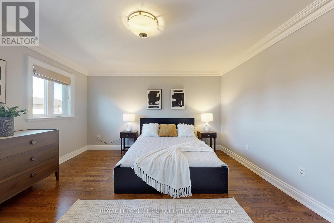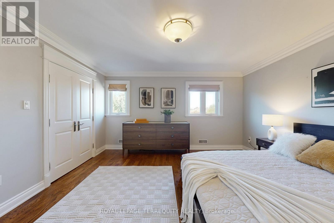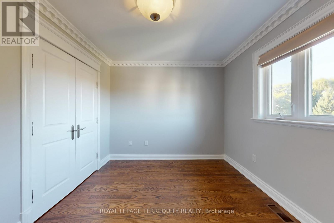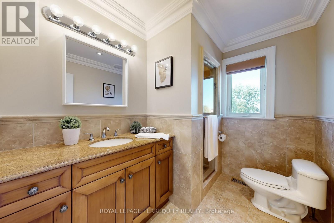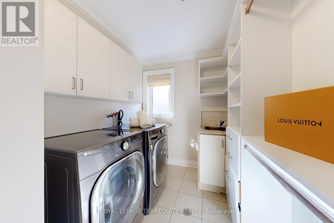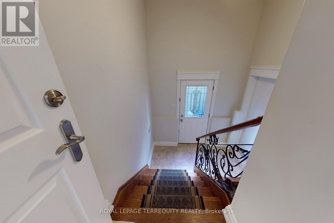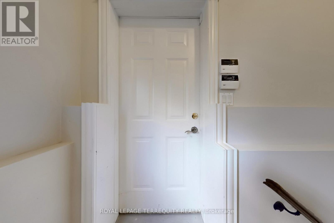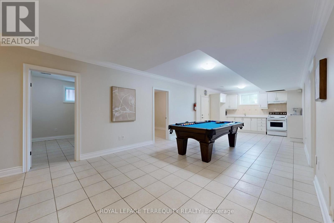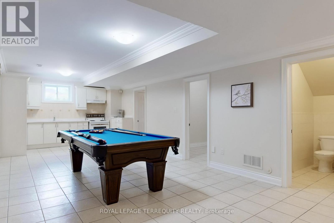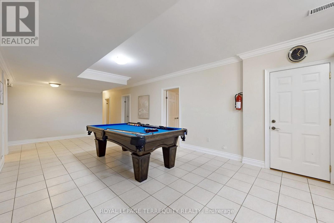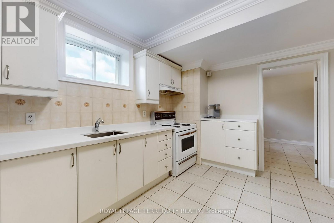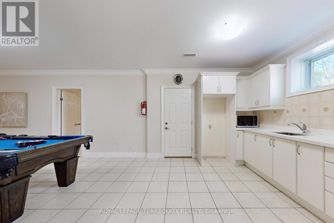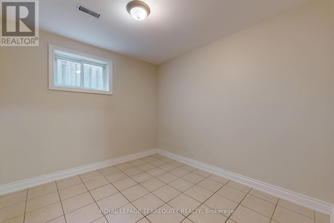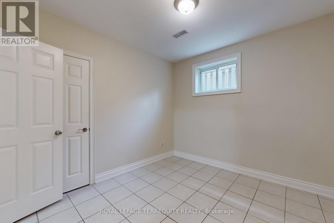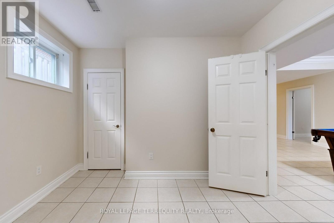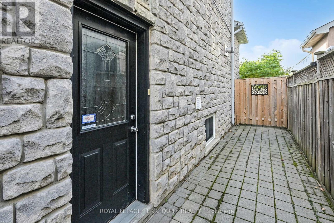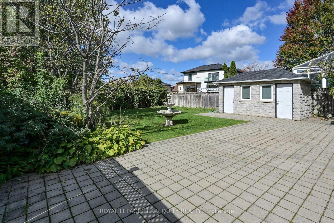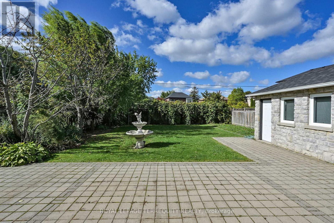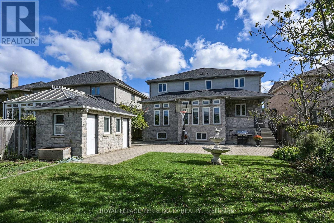12 Highland Hill Toronto, Ontario M6A 2P8
$1,999,999
Stunning custom-built luxury home in prime Yorkdale-Glen Park! Approx. 4,915 sq ft of living space with 10 bedrooms & 7 baths-ideal for large or multi-generational families or investors. Features grand 18-ft foyer, 9-ft ceilings, hardwood floors, Red Oak staircase, Thermal windows & crown molding. Designer Genova kitchen (2022) with custom cabinetry, granite, Viking 6burner stove & newer fridge. Two upper-level ensuite bedrooms with marble baths, frameless showers & Jacuzzi. Separate side entrance to finished basement. Fully fenced yard with cabana & 3-pc bath. New roof (2019), 200-amp panel, Owned Hot Water Tank (2016). Double garage + 6car driveway.. Steps to TTC, Schools, Parks, Yorkdale Shopping Mall, Lawrence Allen Centre, and minutes to Hwy 400/401/407 and all amenities...Don't miss your opportunity to view this gorgeous home! !!! Please see the feature sheet for full details, this home includes many quality upgrades throughout! Motivated Seller- Bring Your Best Offer ! (id:60365)
Property Details
| MLS® Number | W12564640 |
| Property Type | Single Family |
| Community Name | Yorkdale-Glen Park |
| AmenitiesNearBy | Golf Nearby, Hospital, Park, Public Transit, Schools |
| Features | Flat Site, Lighting, Carpet Free |
| ParkingSpaceTotal | 8 |
| Structure | Shed |
| ViewType | City View |
Building
| BathroomTotal | 7 |
| BedroomsAboveGround | 4 |
| BedroomsBelowGround | 6 |
| BedroomsTotal | 10 |
| Age | 16 To 30 Years |
| Appliances | Barbeque, Garage Door Opener Remote(s), Oven - Built-in, Central Vacuum, Water Heater, Dishwasher, Dryer, Garage Door Opener, Oven, Range, Stove, Washer, Window Coverings, Wine Fridge, Refrigerator |
| BasementDevelopment | Finished |
| BasementFeatures | Separate Entrance |
| BasementType | N/a (finished), N/a |
| ConstructionStyleAttachment | Detached |
| CoolingType | Central Air Conditioning |
| ExteriorFinish | Brick, Stone |
| FireProtection | Alarm System, Security System, Smoke Detectors |
| FireplacePresent | Yes |
| FlooringType | Hardwood, Tile, Porcelain Tile |
| FoundationType | Concrete |
| HalfBathTotal | 1 |
| HeatingFuel | Natural Gas |
| HeatingType | Forced Air |
| StoriesTotal | 2 |
| SizeInterior | 3000 - 3500 Sqft |
| Type | House |
| UtilityWater | Municipal Water |
Parking
| Attached Garage | |
| Garage |
Land
| Acreage | No |
| FenceType | Fully Fenced |
| LandAmenities | Golf Nearby, Hospital, Park, Public Transit, Schools |
| LandscapeFeatures | Landscaped |
| Sewer | Sanitary Sewer |
| SizeDepth | 150 Ft |
| SizeFrontage | 50 Ft |
| SizeIrregular | 50 X 150 Ft |
| SizeTotalText | 50 X 150 Ft |
Rooms
| Level | Type | Length | Width | Dimensions |
|---|---|---|---|---|
| Second Level | Bedroom 3 | 4.2977 m | 4.2672 m | 4.2977 m x 4.2672 m |
| Second Level | Bedroom 4 | 3.3528 m | 2.9566 m | 3.3528 m x 2.9566 m |
| Second Level | Bathroom | 2.2555 m | 2.5908 m | 2.2555 m x 2.5908 m |
| Second Level | Laundry Room | 3.3528 m | 2.2555 m | 3.3528 m x 2.2555 m |
| Second Level | Primary Bedroom | 5.4559 m | 4.7854 m | 5.4559 m x 4.7854 m |
| Second Level | Bedroom 2 | 3.3528 m | 4.572 m | 3.3528 m x 4.572 m |
| Basement | Kitchen | 3.9624 m | 9.3878 m | 3.9624 m x 9.3878 m |
| Basement | Bedroom 5 | 3.3223 m | 3.048 m | 3.3223 m x 3.048 m |
| Basement | Bedroom | 3.3223 m | 2.7737 m | 3.3223 m x 2.7737 m |
| Basement | Bedroom | 3.3223 m | 2.6822 m | 3.3223 m x 2.6822 m |
| Main Level | Foyer | 3.048 m | 2.5908 m | 3.048 m x 2.5908 m |
| Main Level | Dining Room | 3.3528 m | 4.2977 m | 3.3528 m x 4.2977 m |
| Main Level | Kitchen | 3.3528 m | 4.633 m | 3.3528 m x 4.633 m |
| Main Level | Family Room | 3.3528 m | 6.1265 m | 3.3528 m x 6.1265 m |
| Main Level | Great Room | 3.9624 m | 8.4125 m | 3.9624 m x 8.4125 m |
| Main Level | Bathroom | 2.1336 m | 0.9449 m | 2.1336 m x 0.9449 m |
| Main Level | Office | 3.3528 m | 3.5052 m | 3.3528 m x 3.5052 m |
Linh Huynh
Salesperson
200 Consumers Rd Ste 100
Toronto, Ontario M2J 4R4

