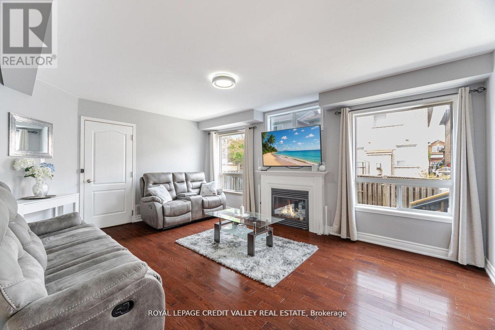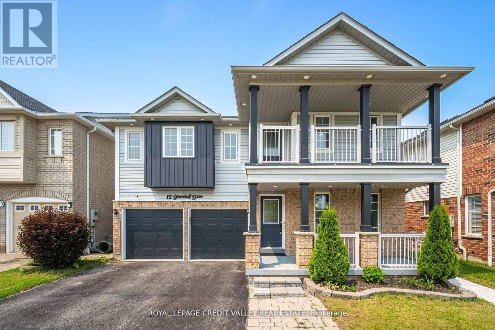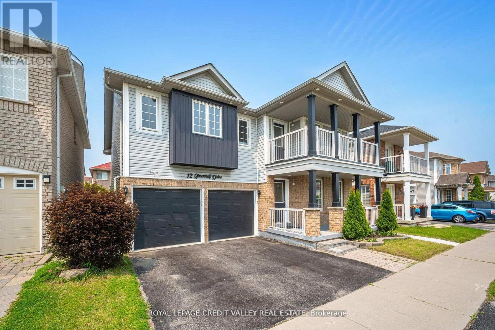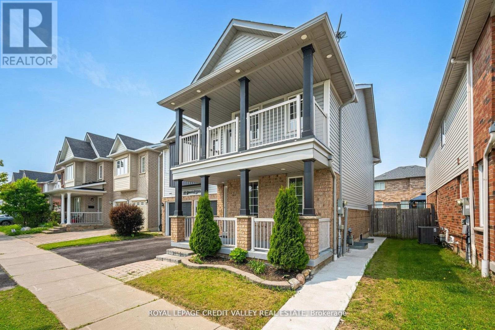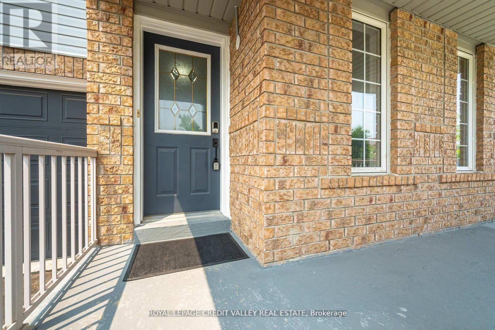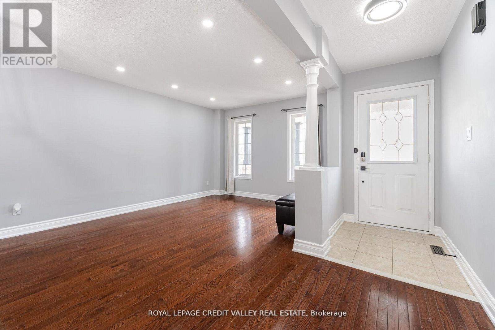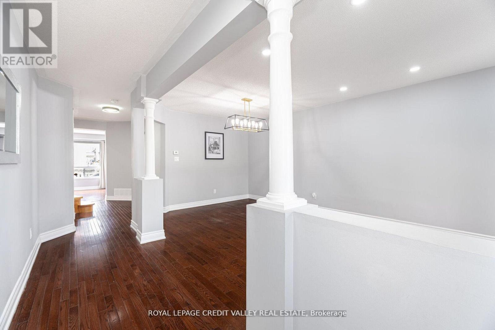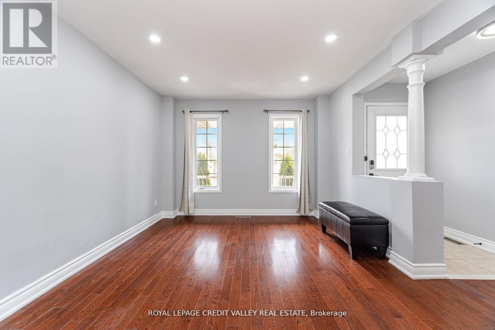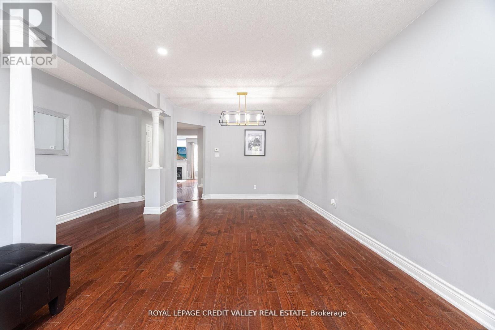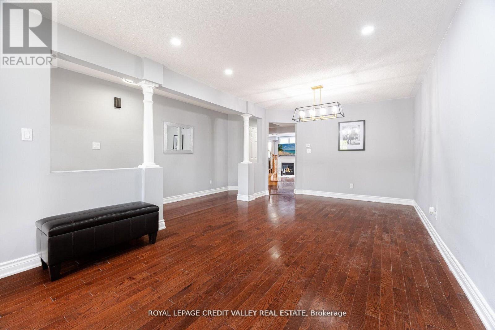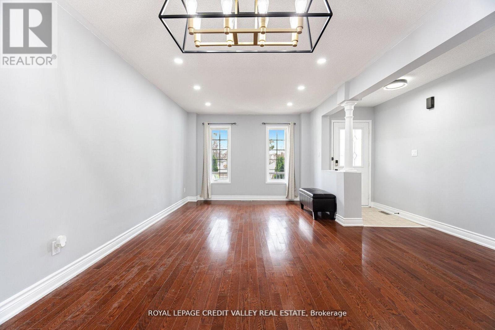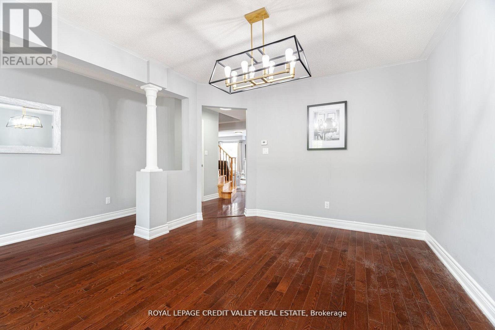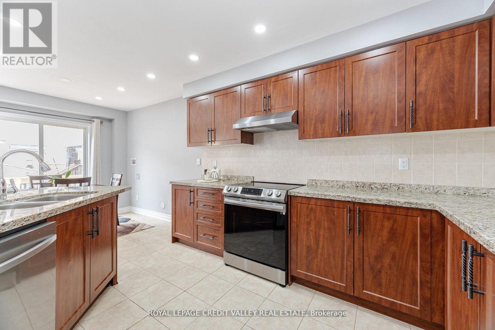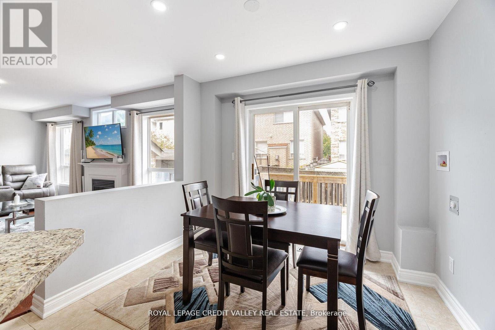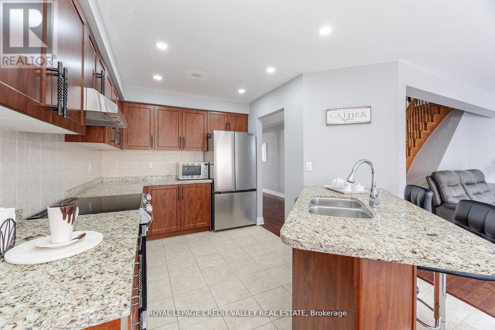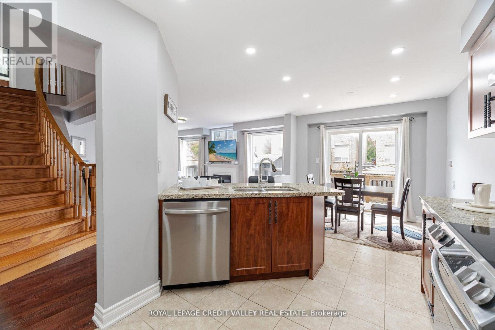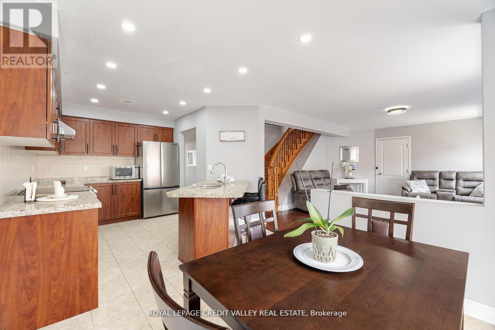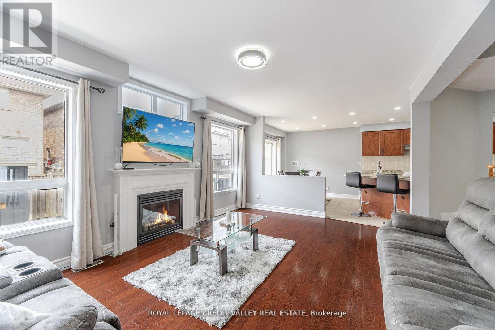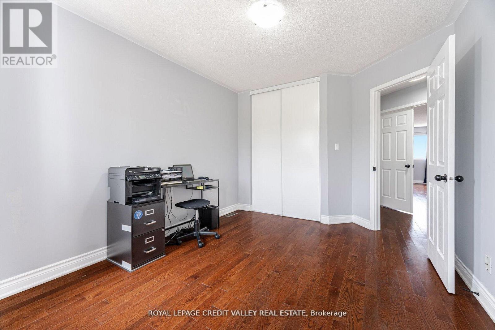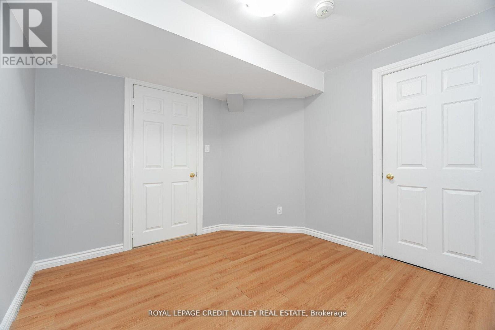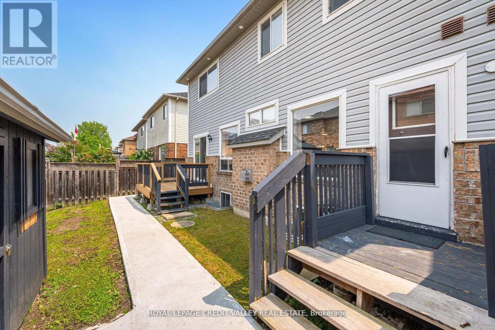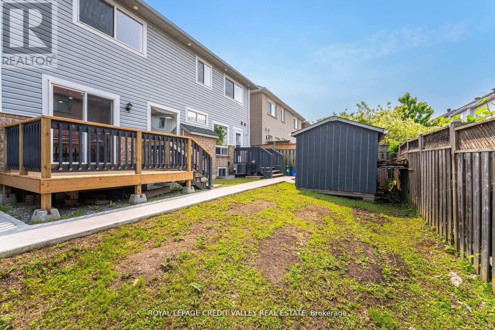12 Greenhalf Drive Ajax, Ontario L1S 7N6
$1,249,000
Welcome to this beautifully maintained, detached two-storey home in the highly desirable South East Ajax community! Boasting 5 spacious bedrooms plus a legal 2-bedroom basement apartment, 4 bathrooms, and approximately 3,500 sq ft of living space, this property offers both comfort and versatility.Step inside to an open-concept main floor featuring a modern kitchen with granite countertops, upgraded cabinetry, pot lights, and stainless steel appliances, flowing seamlessly into a bright family room with a cozy fireplace. Upstairs, you'll find generously sized bedrooms, including a primary suite with ensuite, perfect for relaxation.The legal basement apartment comes complete with its own kitchen, living area, full bath, and separate entrance-ideal for rental income, extended family, or a private in-law suite.Enjoy the fully fenced backyard with a new deck and large storage shed, while parking is easy with space for up to five vehicles, including an attached garage.Located close to schools, parks, shopping, transit, and the waterfront, this home perfectly blends modern comfort, income potential, and a family-friendly lifestyle. Don't miss this rare opportunity! (id:60365)
Property Details
| MLS® Number | E12548136 |
| Property Type | Single Family |
| Community Name | South East |
| AmenitiesNearBy | Hospital, Park, Public Transit, Schools |
| EquipmentType | Water Heater |
| Features | Carpet Free |
| ParkingSpaceTotal | 5 |
| RentalEquipmentType | Water Heater |
| Structure | Deck, Porch, Shed |
Building
| BathroomTotal | 4 |
| BedroomsAboveGround | 5 |
| BedroomsBelowGround | 2 |
| BedroomsTotal | 7 |
| Appliances | Garage Door Opener Remote(s), Water Meter, Two Stoves, Two Refrigerators |
| BasementFeatures | Apartment In Basement, Separate Entrance |
| BasementType | N/a, N/a |
| ConstructionStyleAttachment | Detached |
| CoolingType | Central Air Conditioning |
| ExteriorFinish | Brick, Vinyl Siding |
| FireProtection | Security System |
| FireplacePresent | Yes |
| FlooringType | Hardwood, Laminate |
| FoundationType | Poured Concrete |
| HalfBathTotal | 1 |
| HeatingFuel | Natural Gas |
| HeatingType | Forced Air |
| StoriesTotal | 2 |
| SizeInterior | 2500 - 3000 Sqft |
| Type | House |
| UtilityWater | Municipal Water |
Parking
| Attached Garage | |
| Garage |
Land
| Acreage | No |
| FenceType | Fully Fenced, Fenced Yard |
| LandAmenities | Hospital, Park, Public Transit, Schools |
| Sewer | Sanitary Sewer |
| SizeDepth | 80 Ft ,4 In |
| SizeFrontage | 41 Ft ,6 In |
| SizeIrregular | 41.5 X 80.4 Ft |
| SizeTotalText | 41.5 X 80.4 Ft|under 1/2 Acre |
| ZoningDescription | R1-d |
Rooms
| Level | Type | Length | Width | Dimensions |
|---|---|---|---|---|
| Second Level | Primary Bedroom | 6.3 m | 4.36 m | 6.3 m x 4.36 m |
| Second Level | Bedroom 2 | 4.81 m | 3.65 m | 4.81 m x 3.65 m |
| Second Level | Bedroom 3 | 4.56 m | 3.1 m | 4.56 m x 3.1 m |
| Second Level | Bedroom 4 | 4.24 m | 3.65 m | 4.24 m x 3.65 m |
| Second Level | Bedroom 5 | 3.4 m | 3.33 m | 3.4 m x 3.33 m |
| Basement | Kitchen | Measurements not available | ||
| Basement | Bedroom | Measurements not available | ||
| Basement | Bedroom | Measurements not available | ||
| Main Level | Living Room | 6.39 m | 3.36 m | 6.39 m x 3.36 m |
| Main Level | Family Room | 5.28 m | 3.7 m | 5.28 m x 3.7 m |
| Main Level | Dining Room | 6.39 m | 3.36 m | 6.39 m x 3.36 m |
| Main Level | Kitchen | 3.6 m | 2.58 m | 3.6 m x 2.58 m |
| Main Level | Eating Area | 2.89 m | 2.91 m | 2.89 m x 2.91 m |
Utilities
| Cable | Available |
| Electricity | Available |
| Sewer | Available |
https://www.realtor.ca/real-estate/29107194/12-greenhalf-drive-ajax-south-east-south-east
Teddy Doodnauth
Salesperson
10045 Hurontario St #1
Brampton, Ontario L6Z 0E6

