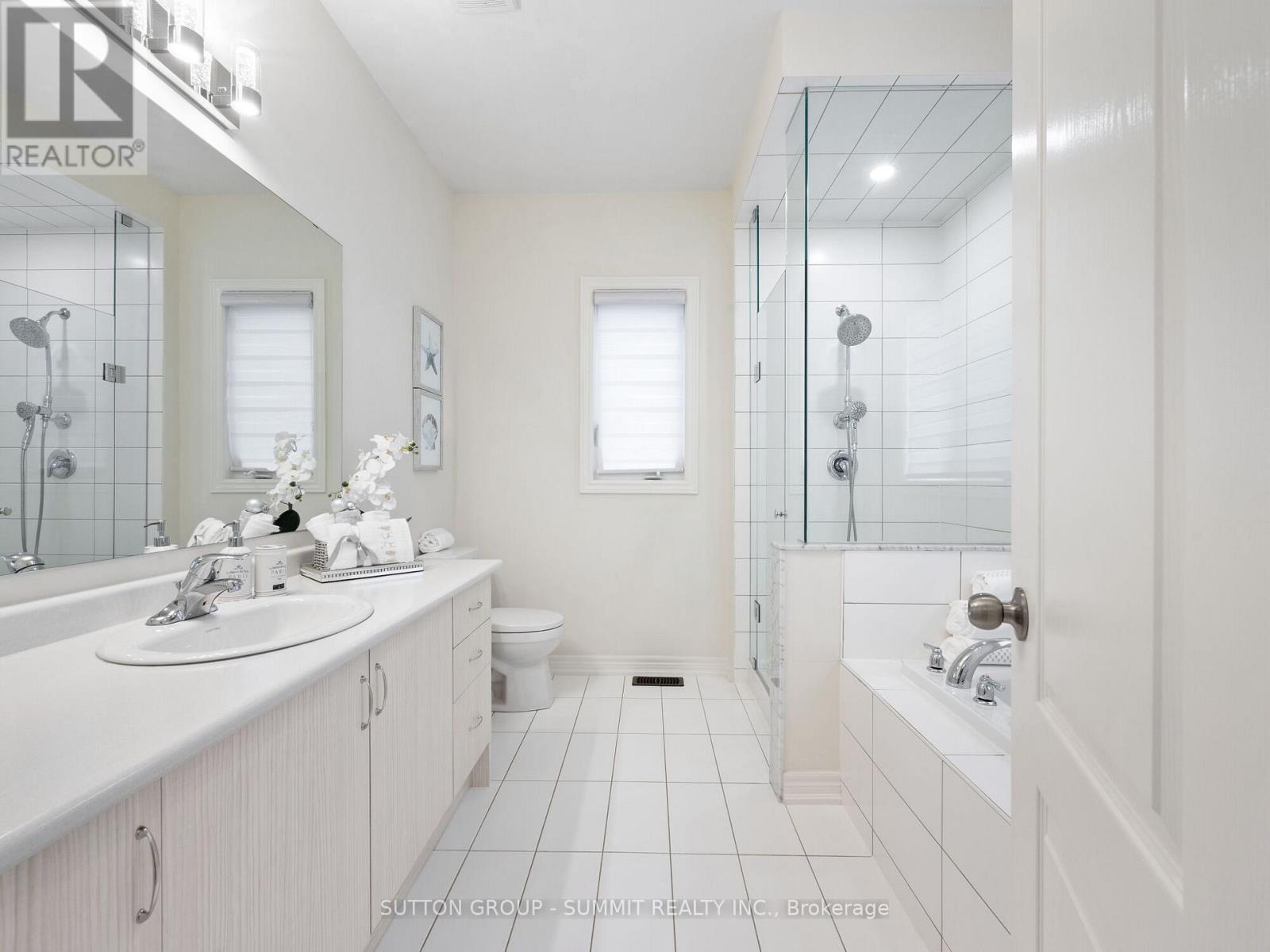12 Great Falls Boulevard Hamilton, Ontario L8B 1X8
$998,000
Prepare to be captivated by this remarkable 4 bedroom 3 bath residence, crafted by the Starlane Home!This home features 1975 sq feet of high-quality upgrades that beautifully combine with modern charm. As you step inside, you'll be greeted by impressive 9' ceilings on both levels, a delightful open-concept layout, gorgeous hardwood fl., and an abundance of natural light. It truly creates a cozy and inviting atmosphere that makes you feel right at home! The heart of this home is the impressive upgraded kitchen, featuring a double pantry, a central island with breakfast bar, sleek granite countertops, modern backsplash, and top-of-the-line stainless steel appliances all thoughtfully designed to elevate your culinary adventures. A stunning staircase, perfectly coordinated with the hardwood fl., leads you to the exquisite master retreat. Here, youll find a spacious bedroom overlooking the lush yard, a generous walk-incloset, and a luxurious en-suite bathroom complete with a soothing soaking tub and a separate frameless glass shower. The second bedroom, adorned with a spacious double closet and a charming balcony that offers a lovely view, is perfect for hosting family and friends or serving as a cozy guest retreat. Two additional bright bedrooms, each filled with natural light and potential, are ready for your personal touch, whether you envision children's playroom,home office, or another guest space. Meanwhile, the stylish 4-piece main bathroom, featuring modern fixtures and elegant finishes, provides a refreshing and comfortable experience,completing the second floor's appeal. Experience the convenience of main-floor laundry with direct garage access, a rough-in for central vacuum, cozy gas fireplace, and upgraded potlights throughout the main floor. The impressive curb appeal, highlighted by beautifully landscaped grounds, a large covered porch, and an appealing stone-brick exterior, will fill you with pride every time you come home. Close to Hwys 407, QEW (id:60365)
Property Details
| MLS® Number | X12382732 |
| Property Type | Single Family |
| Community Name | Waterdown |
| AmenitiesNearBy | Park, Schools |
| Easement | None |
| EquipmentType | Water Heater - Gas, Water Heater |
| Features | Flat Site, Level, Sump Pump |
| ParkingSpaceTotal | 2 |
| RentalEquipmentType | Water Heater - Gas, Water Heater |
| Structure | Patio(s), Porch |
Building
| BathroomTotal | 3 |
| BedroomsAboveGround | 4 |
| BedroomsTotal | 4 |
| Age | 0 To 5 Years |
| Amenities | Fireplace(s) |
| Appliances | Blinds, Dishwasher, Dryer, Garage Door Opener, Hood Fan, Stove, Washer, Window Coverings, Refrigerator |
| BasementDevelopment | Unfinished |
| BasementType | Full (unfinished) |
| ConstructionStyleAttachment | Semi-detached |
| CoolingType | Central Air Conditioning, Air Exchanger |
| ExteriorFinish | Brick, Stone |
| FireplacePresent | Yes |
| FlooringType | Hardwood, Ceramic, Carpeted |
| FoundationType | Concrete |
| HalfBathTotal | 1 |
| HeatingFuel | Natural Gas |
| HeatingType | Forced Air |
| StoriesTotal | 2 |
| SizeInterior | 1500 - 2000 Sqft |
| Type | House |
| UtilityWater | Municipal Water |
Parking
| Attached Garage | |
| Garage |
Land
| Acreage | No |
| LandAmenities | Park, Schools |
| Sewer | Sanitary Sewer |
| SizeDepth | 90 Ft ,2 In |
| SizeFrontage | 27 Ft ,10 In |
| SizeIrregular | 27.9 X 90.2 Ft |
| SizeTotalText | 27.9 X 90.2 Ft|under 1/2 Acre |
| SurfaceWater | Lake/pond |
Rooms
| Level | Type | Length | Width | Dimensions |
|---|---|---|---|---|
| Second Level | Primary Bedroom | 5.18 m | 3.66 m | 5.18 m x 3.66 m |
| Second Level | Bedroom 2 | 3.84 m | 3.35 m | 3.84 m x 3.35 m |
| Second Level | Bedroom 3 | 4 m | 3.35 m | 4 m x 3.35 m |
| Second Level | Bedroom 4 | 3.05 m | 2.74 m | 3.05 m x 2.74 m |
| Main Level | Living Room | 6.4 m | 3.35 m | 6.4 m x 3.35 m |
| Main Level | Dining Room | 6.4 m | 3.35 m | 6.4 m x 3.35 m |
| Main Level | Kitchen | 3.3 m | 2.62 m | 3.3 m x 2.62 m |
| Main Level | Eating Area | 3.3 m | 2.86 m | 3.3 m x 2.86 m |
| Main Level | Laundry Room | 3.3 m | 1.52 m | 3.3 m x 1.52 m |
Utilities
| Cable | Available |
| Electricity | Available |
| Sewer | Available |
https://www.realtor.ca/real-estate/28817891/12-great-falls-boulevard-hamilton-waterdown-waterdown
Regina Majkut
Salesperson
33 Pearl Street #100
Mississauga, Ontario L5M 1X1













































