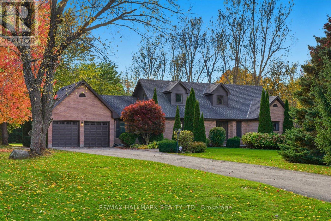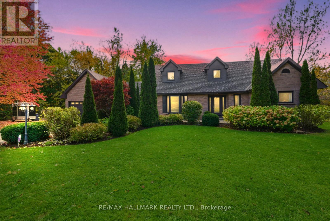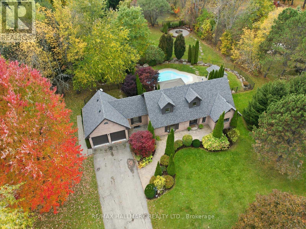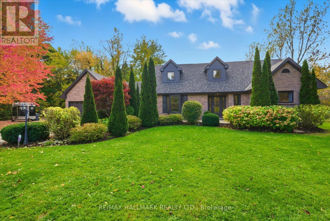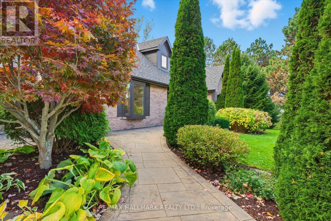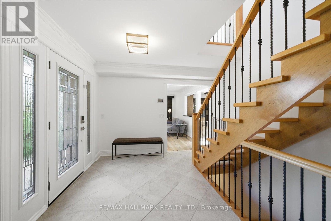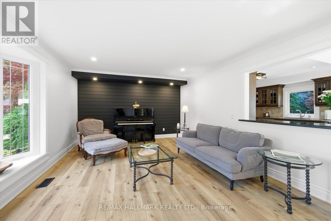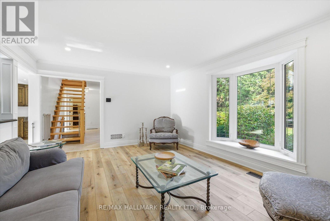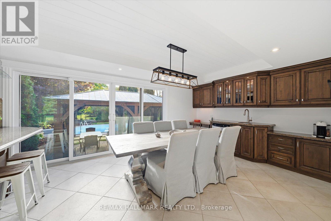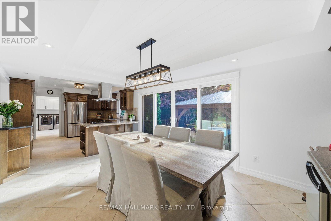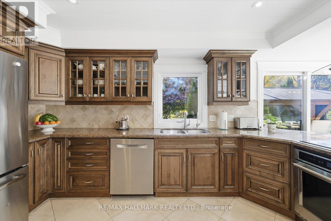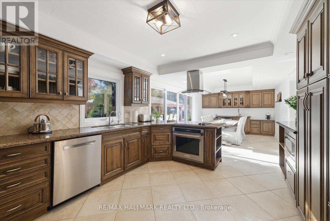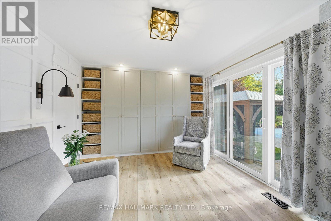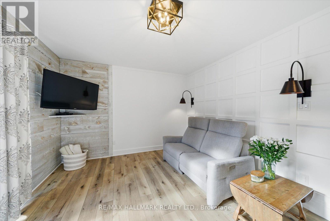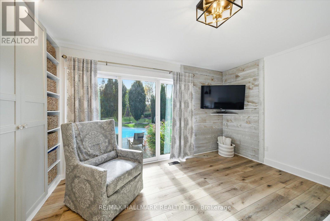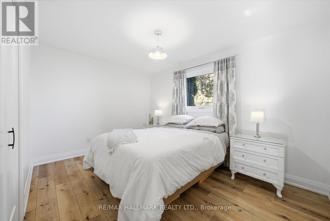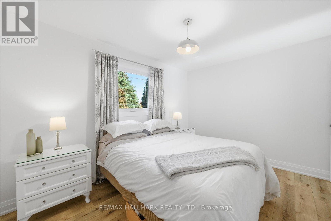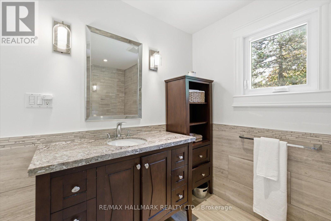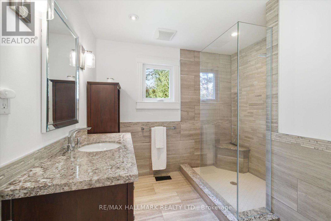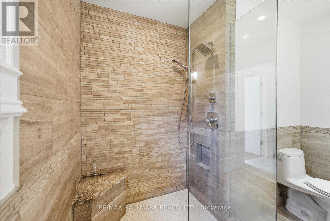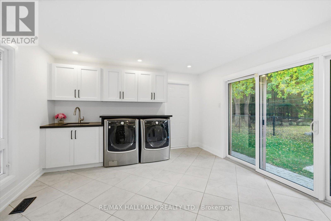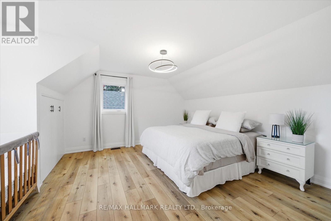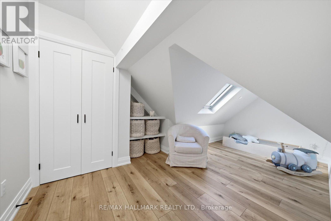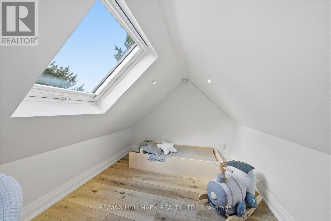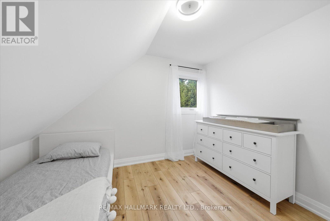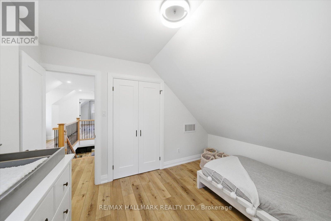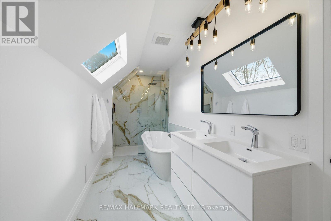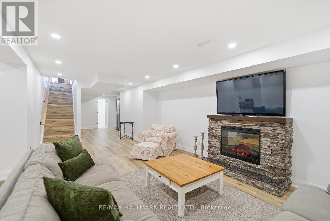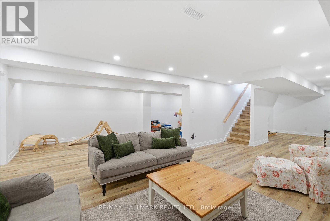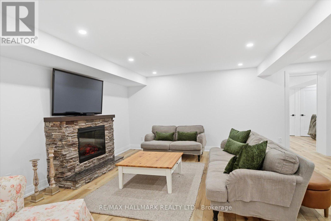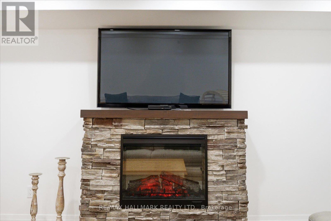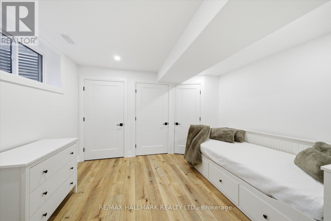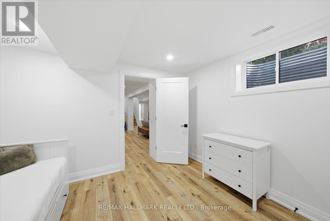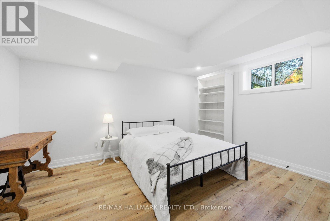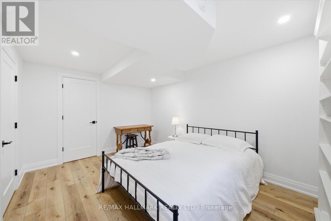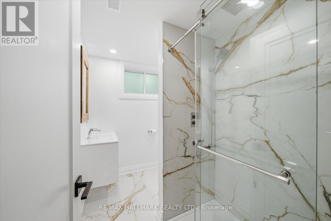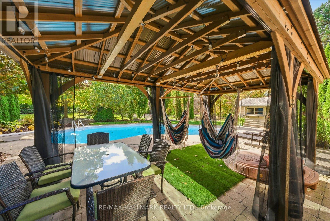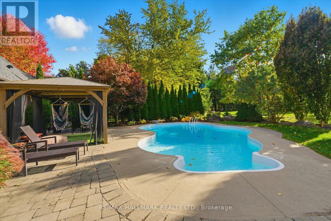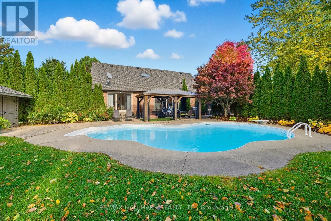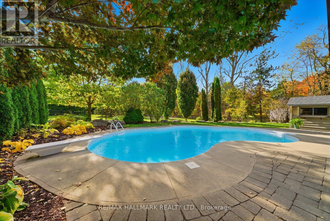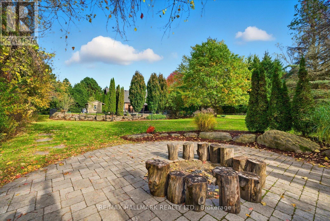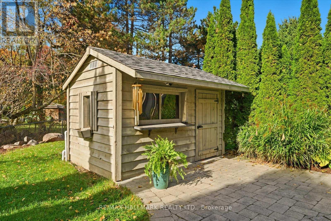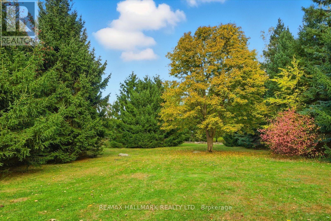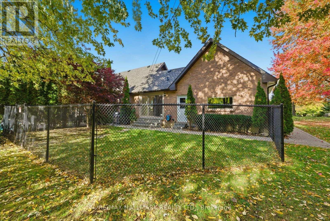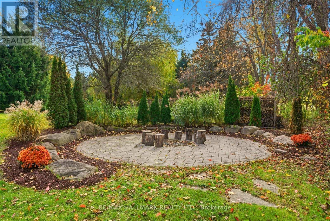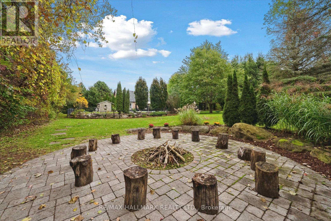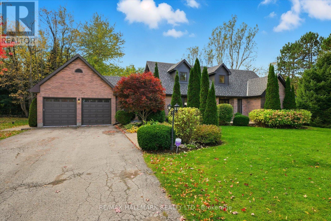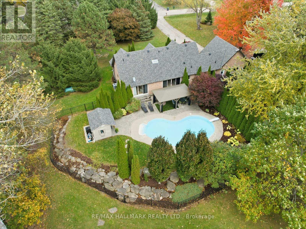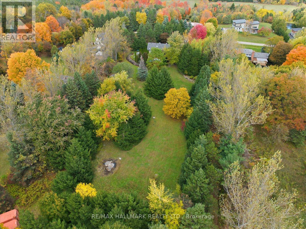12 Glenn Court Caledon, Ontario L7K 0P2
$1,799,000
This beautifully updated home boasts over 100 updates in the past five years, making it truly one of a kind. Major improvements include relocating the laundry room to the main floor, adding a full bathroom and extra bedroom in the basement, and extensive renovations such as new insulation, walls, flooring, and electrical work throughout the lower level. The entire home has been freshly painted, with new flooring and doors installed throughout. Additional features include a new sump pump, extended central vacuum system, and brand-new roof shingles in 2023. The list of updates is truly extensive-be sure to check out the full breakdown attached. Ask for the 5 pages of updates. Homes like this are rare to find-don't miss your chance! (id:60365)
Property Details
| MLS® Number | W12476774 |
| Property Type | Single Family |
| Community Name | Rural Caledon |
| EquipmentType | Water Heater, Propane Tank |
| ParkingSpaceTotal | 12 |
| PoolType | Inground Pool |
| RentalEquipmentType | Water Heater, Propane Tank |
Building
| BathroomTotal | 3 |
| BedroomsAboveGround | 5 |
| BedroomsBelowGround | 2 |
| BedroomsTotal | 7 |
| Amenities | Fireplace(s) |
| Appliances | Oven - Built-in, Central Vacuum, Dishwasher, Dryer, Microwave, Stove, Washer, Refrigerator |
| BasementDevelopment | Finished |
| BasementType | N/a (finished) |
| ConstructionStyleAttachment | Detached |
| CoolingType | Central Air Conditioning |
| ExteriorFinish | Brick |
| FireplacePresent | Yes |
| FireplaceTotal | 1 |
| FlooringType | Vinyl, Tile |
| FoundationType | Poured Concrete |
| HeatingFuel | Electric, Propane |
| HeatingType | Heat Pump, Not Known |
| StoriesTotal | 2 |
| SizeInterior | 2000 - 2500 Sqft |
| Type | House |
Parking
| Garage |
Land
| Acreage | Yes |
| Sewer | Septic System |
| SizeDepth | 573 Ft ,2 In |
| SizeFrontage | 206 Ft ,6 In |
| SizeIrregular | 206.5 X 573.2 Ft |
| SizeTotalText | 206.5 X 573.2 Ft|2 - 4.99 Acres |
Rooms
| Level | Type | Length | Width | Dimensions |
|---|---|---|---|---|
| Second Level | Primary Bedroom | 5.56 m | 4.88 m | 5.56 m x 4.88 m |
| Second Level | Bedroom 2 | 3.61 m | 2.74 m | 3.61 m x 2.74 m |
| Second Level | Bedroom 3 | 4.95 m | 2.31 m | 4.95 m x 2.31 m |
| Basement | Bedroom | 4.19 m | 3.12 m | 4.19 m x 3.12 m |
| Basement | Recreational, Games Room | 9.73 m | 7.26 m | 9.73 m x 7.26 m |
| Basement | Bedroom | 3.07 m | 3.63 m | 3.07 m x 3.63 m |
| Main Level | Living Room | 5.84 m | 3.94 m | 5.84 m x 3.94 m |
| Main Level | Laundry Room | 4.22 m | 3.91 m | 4.22 m x 3.91 m |
| Main Level | Kitchen | 9.19 m | 3.45 m | 9.19 m x 3.45 m |
| Main Level | Dining Room | 9.19 m | 3.45 m | 9.19 m x 3.45 m |
| Main Level | Bedroom 4 | 4.19 m | 3.45 m | 4.19 m x 3.45 m |
| Main Level | Bedroom 5 | 3.58 m | 3.89 m | 3.58 m x 3.89 m |
https://www.realtor.ca/real-estate/29021084/12-glenn-court-caledon-rural-caledon
Walter Wallace
Salesperson
2277 Queen Street East
Toronto, Ontario M4E 1G5

