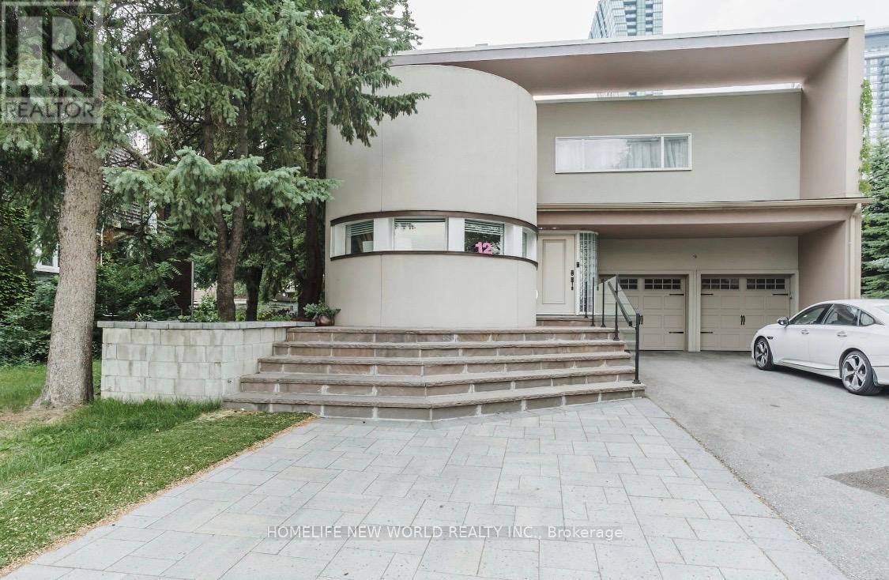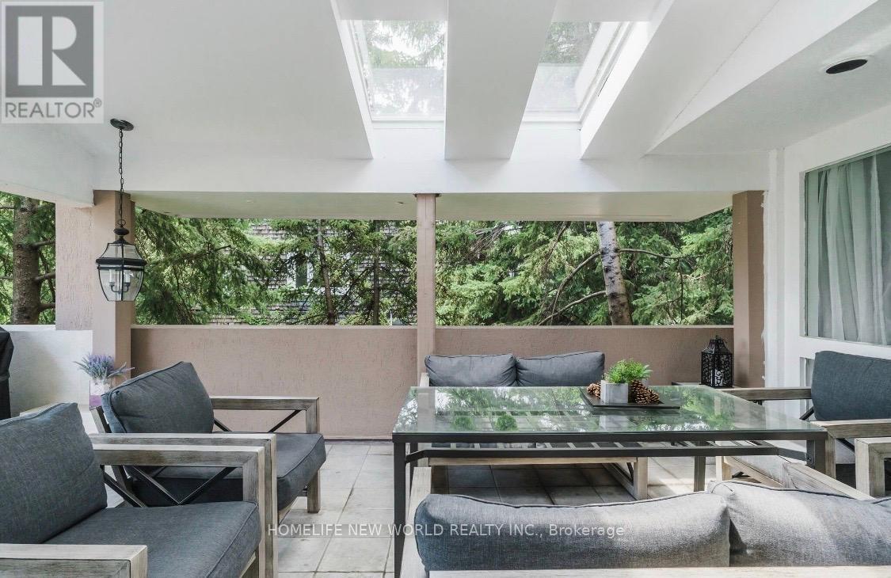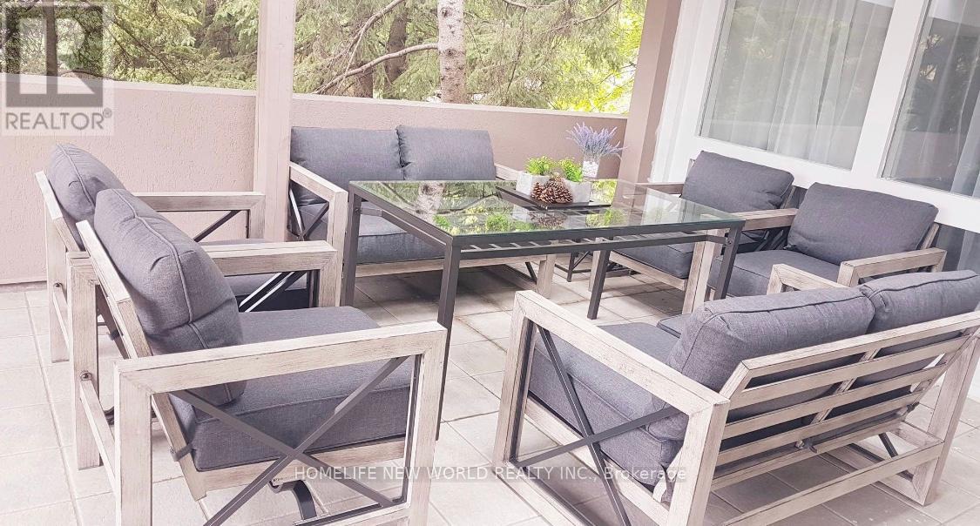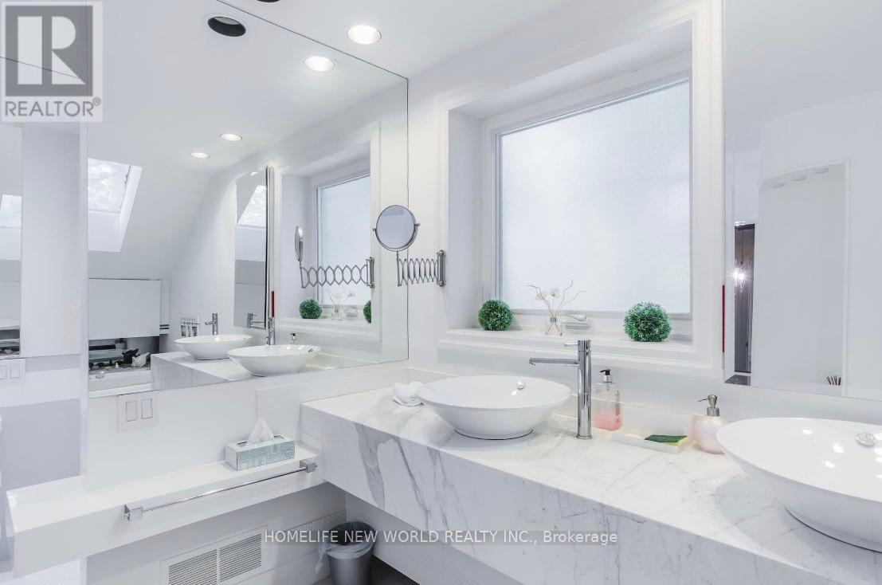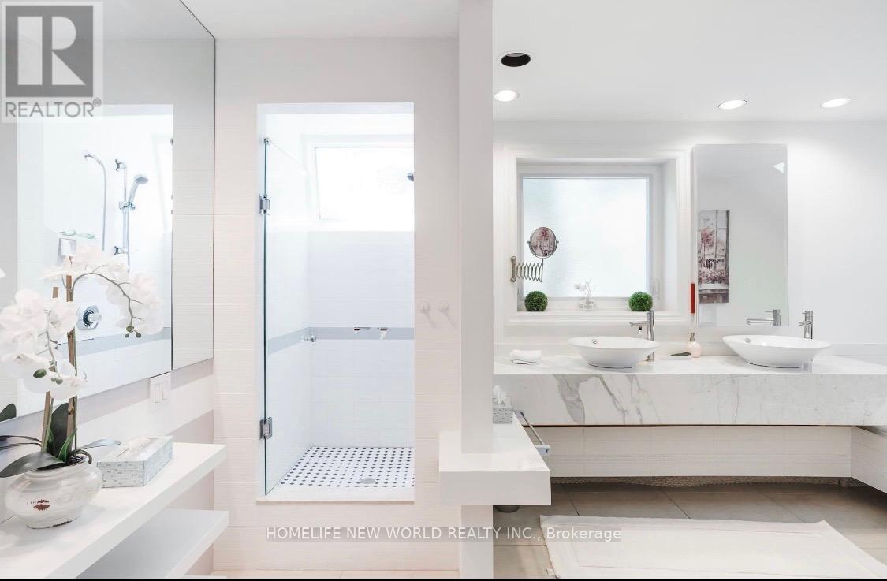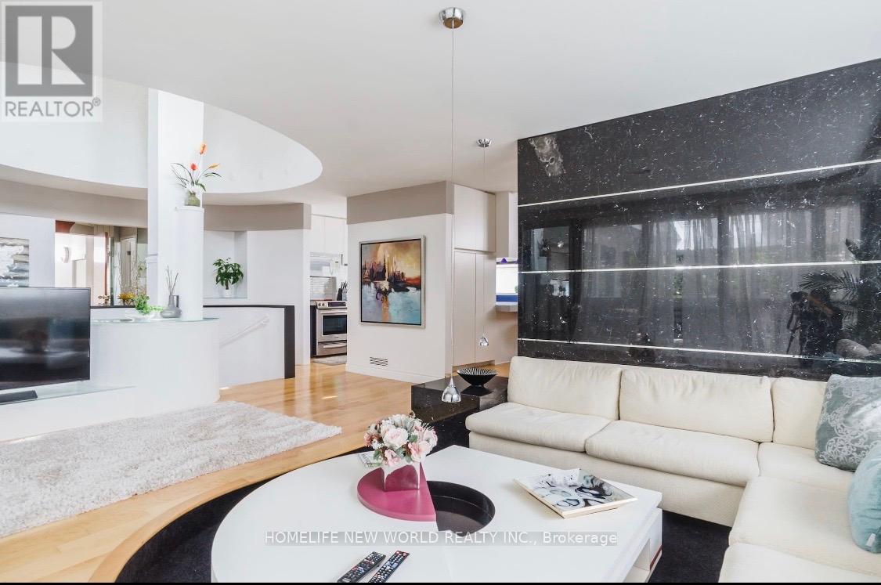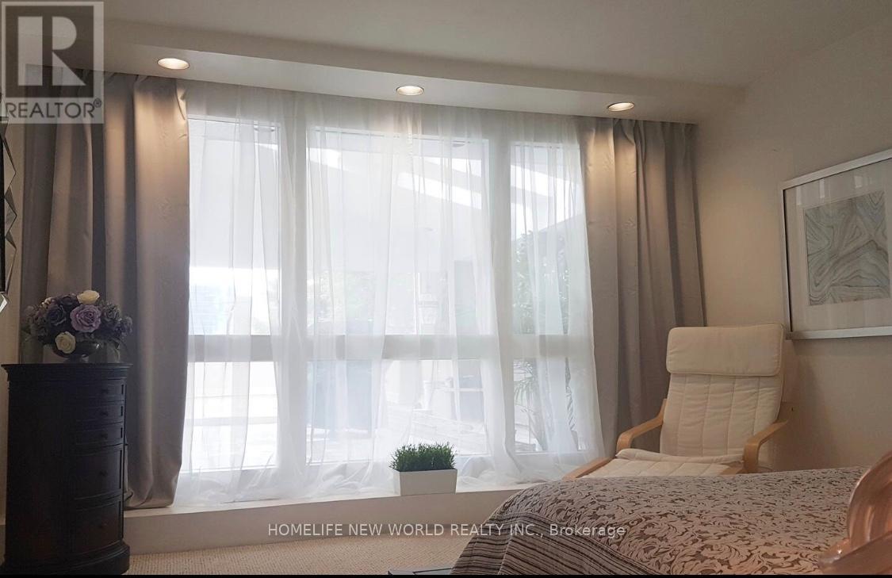12 Florence Avenue Toronto, Ontario M2N 1E9
6 Bedroom
7 Bathroom
3500 - 5000 sqft
Fireplace
Central Air Conditioning
Forced Air
$1,899,000
Client RemarksElegance And Comfort In Prime Yonge & Sheppard Area*new Renos around 2023, Designer Circular Staircase Leads To Sun-Filled Living Area W/Soaring Open Spaces*Entertain At Covered Roof-Top Patio*Get Spoiled In Luxurious Master Suite W/Spa-Like Bath*Large In-Law Suite Offers Options For Large Family/Extra Income*Great Home Office W/Prkg*Appx.6000 Sq.Ft Tot.Liv.Space*Great Location: Yonge St./Subway/Hwy 401* Enjoy Life In Prime Investment! (id:60365)
Property Details
| MLS® Number | C12396341 |
| Property Type | Single Family |
| Community Name | Lansing-Westgate |
| AmenitiesNearBy | Public Transit, Schools |
| ParkingSpaceTotal | 7 |
Building
| BathroomTotal | 7 |
| BedroomsAboveGround | 4 |
| BedroomsBelowGround | 2 |
| BedroomsTotal | 6 |
| Appliances | Dryer, Microwave, Stove, Washer, Refrigerator |
| BasementFeatures | Apartment In Basement, Separate Entrance |
| BasementType | N/a, N/a |
| ConstructionStyleAttachment | Detached |
| CoolingType | Central Air Conditioning |
| ExteriorFinish | Stucco |
| FireplacePresent | Yes |
| FlooringType | Carpeted, Hardwood |
| FoundationType | Concrete, Brick |
| HalfBathTotal | 2 |
| HeatingFuel | Natural Gas |
| HeatingType | Forced Air |
| StoriesTotal | 2 |
| SizeInterior | 3500 - 5000 Sqft |
| Type | House |
| UtilityWater | Municipal Water |
Parking
| Carport | |
| Garage |
Land
| Acreage | No |
| LandAmenities | Public Transit, Schools |
| Sewer | Sanitary Sewer |
| SizeDepth | 130 Ft |
| SizeFrontage | 36 Ft ,9 In |
| SizeIrregular | 36.8 X 130 Ft ; Irregular, Rear 52.06 Feet |
| SizeTotalText | 36.8 X 130 Ft ; Irregular, Rear 52.06 Feet |
| ZoningDescription | Residential |
Rooms
| Level | Type | Length | Width | Dimensions |
|---|---|---|---|---|
| Second Level | Living Room | 6.45 m | 5.23 m | 6.45 m x 5.23 m |
| Second Level | Dining Room | 4.72 m | 3.1 m | 4.72 m x 3.1 m |
| Second Level | Kitchen | 3.61 m | 2.84 m | 3.61 m x 2.84 m |
| Second Level | Primary Bedroom | 4.42 m | 3.86 m | 4.42 m x 3.86 m |
| Second Level | Bedroom 2 | 3.58 m | 3.23 m | 3.58 m x 3.23 m |
| Second Level | Family Room | 4.95 m | 3.38 m | 4.95 m x 3.38 m |
| Main Level | Bedroom 4 | 3.36 m | 3.05 m | 3.36 m x 3.05 m |
| Main Level | Office | 11.89 m | 3.61 m | 11.89 m x 3.61 m |
| Main Level | Office | 4.54 m | 3.38 m | 4.54 m x 3.38 m |
| Main Level | Living Room | 5.82 m | 5.72 m | 5.82 m x 5.72 m |
| Main Level | Kitchen | 4.36 m | 2.8 m | 4.36 m x 2.8 m |
| Main Level | Bedroom 3 | 4.6 m | 3.38 m | 4.6 m x 3.38 m |
Kena Li
Broker
Homelife New World Realty Inc.
201 Consumers Rd., Ste. 205
Toronto, Ontario M2J 4G8
201 Consumers Rd., Ste. 205
Toronto, Ontario M2J 4G8

