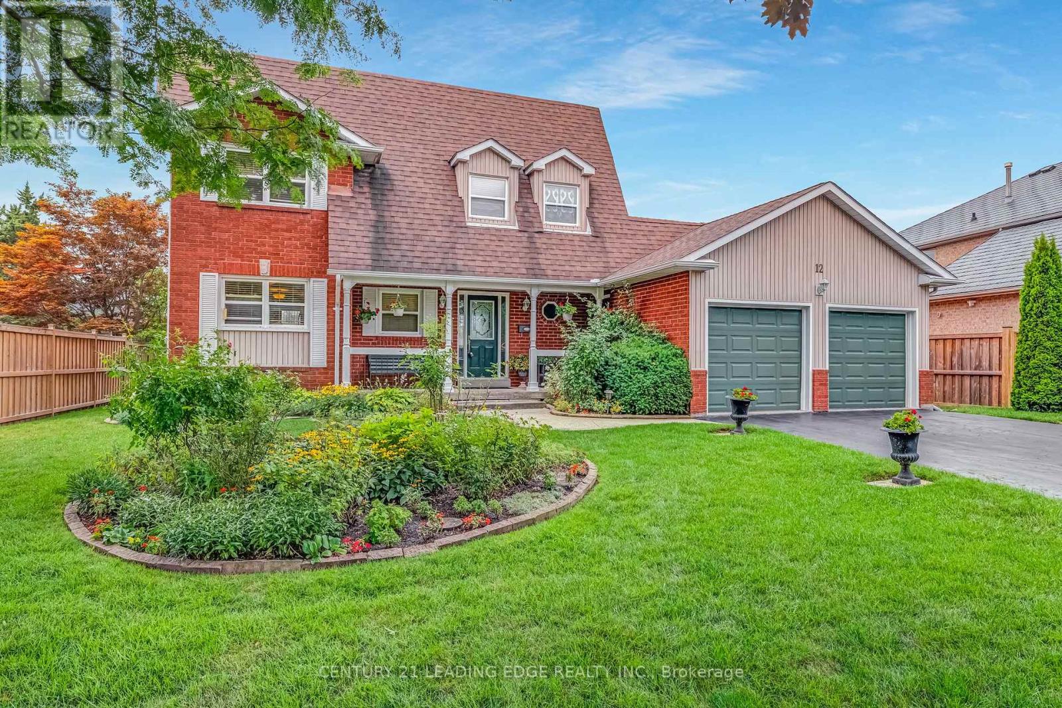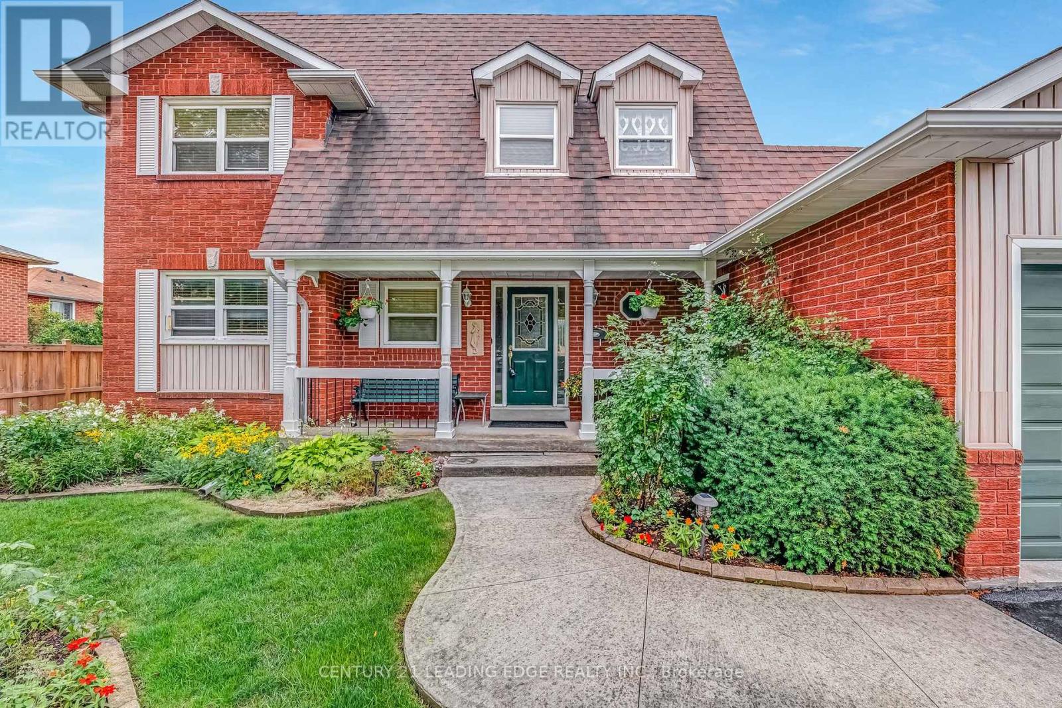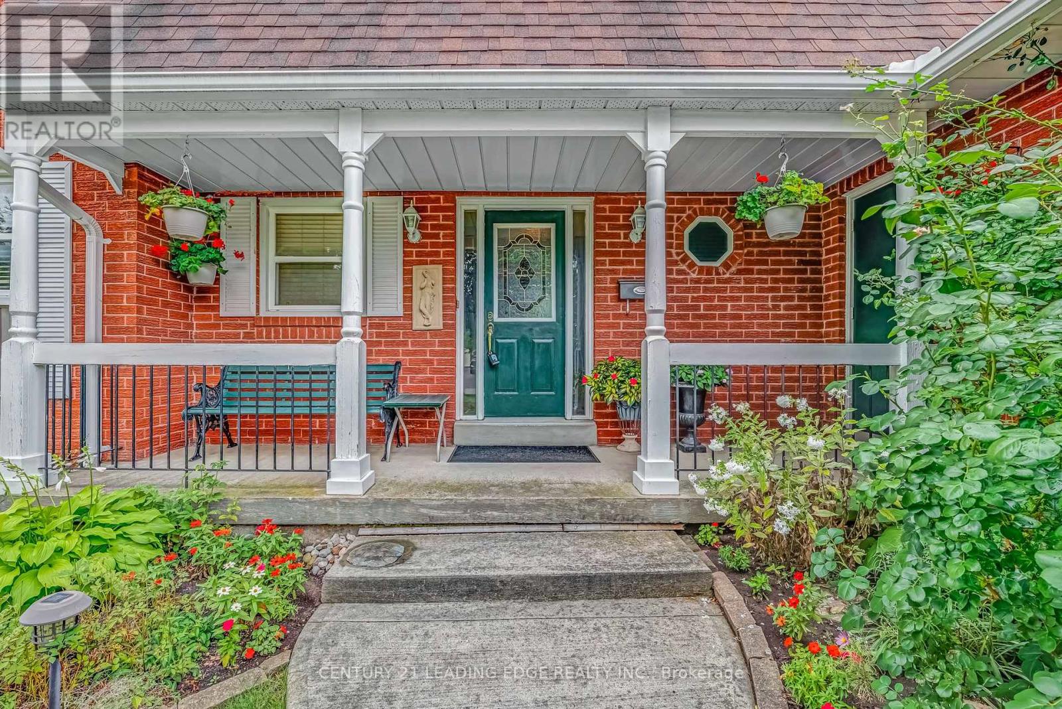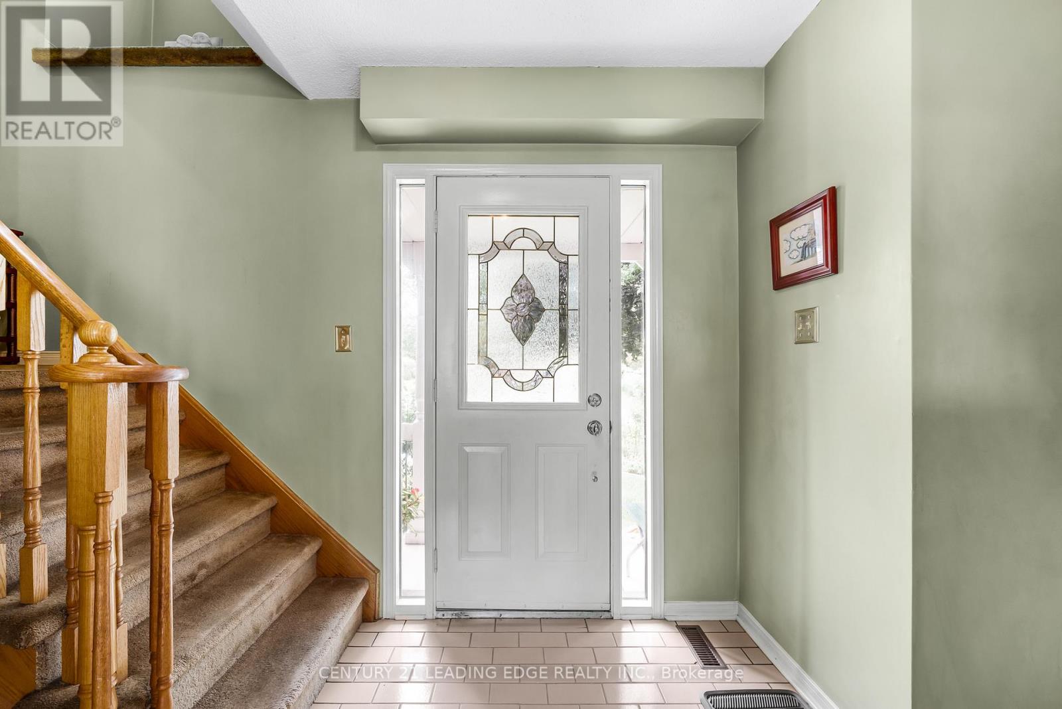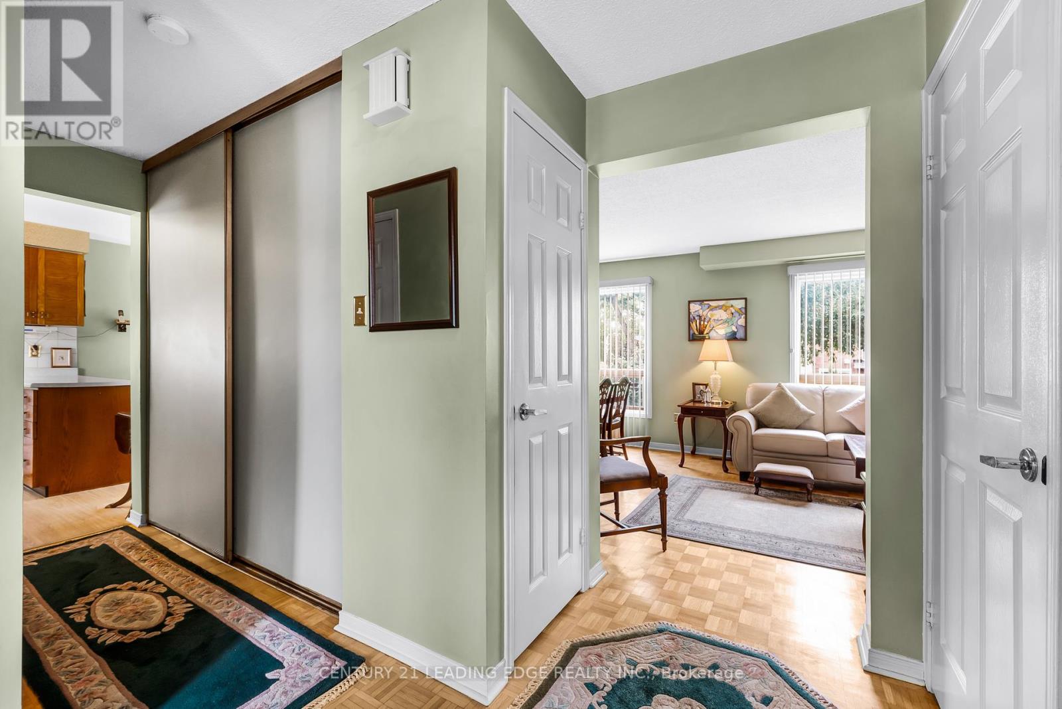12 Flint Crescent Whitchurch-Stouffville, Ontario L4A 6C4
3 Bedroom
3 Bathroom
1100 - 1500 sqft
Fireplace
Central Air Conditioning
Forced Air
$1,048,000
Charming 3 bedroom detached home with a finished basement and 2-car garage, located in a family-friendly neighbourhood in Stouffville. This well maintained home includes a combined living/dining area, spacious bedrooms, parquet flooring throughout, walk-out to back deck which overlooks the beautiful gardens. Conveniently located close to schools, parks, transit(including Stouffville GO Train), shopping and dining in downtown Stouffville. (id:60365)
Open House
This property has open houses!
August
24
Sunday
Starts at:
2:00 pm
Ends at:4:00 pm
Property Details
| MLS® Number | N12357257 |
| Property Type | Single Family |
| Community Name | Stouffville |
| AmenitiesNearBy | Park, Public Transit, Schools |
| CommunityFeatures | Community Centre, School Bus |
| EquipmentType | Water Heater |
| Features | Irregular Lot Size |
| ParkingSpaceTotal | 6 |
| RentalEquipmentType | Water Heater |
| Structure | Deck, Porch |
Building
| BathroomTotal | 3 |
| BedroomsAboveGround | 3 |
| BedroomsTotal | 3 |
| Amenities | Fireplace(s) |
| Appliances | Central Vacuum, Water Softener, Dryer, Freezer, Stove, Washer, Window Coverings, Refrigerator |
| BasementDevelopment | Finished |
| BasementType | N/a (finished) |
| ConstructionStyleAttachment | Detached |
| CoolingType | Central Air Conditioning |
| ExteriorFinish | Aluminum Siding, Brick |
| FireplacePresent | Yes |
| FireplaceTotal | 1 |
| FlooringType | Laminate, Parquet, Linoleum |
| FoundationType | Concrete |
| HalfBathTotal | 1 |
| HeatingFuel | Natural Gas |
| HeatingType | Forced Air |
| StoriesTotal | 2 |
| SizeInterior | 1100 - 1500 Sqft |
| Type | House |
| UtilityWater | Municipal Water |
Parking
| Attached Garage | |
| Garage |
Land
| Acreage | No |
| LandAmenities | Park, Public Transit, Schools |
| Sewer | Sanitary Sewer |
| SizeDepth | 99 Ft ,6 In |
| SizeFrontage | 68 Ft ,7 In |
| SizeIrregular | 68.6 X 99.5 Ft ; 99.54x68.18x95.17x68.67 |
| SizeTotalText | 68.6 X 99.5 Ft ; 99.54x68.18x95.17x68.67 |
Rooms
| Level | Type | Length | Width | Dimensions |
|---|---|---|---|---|
| Second Level | Primary Bedroom | 4.88 m | 2.99 m | 4.88 m x 2.99 m |
| Second Level | Bedroom 2 | 3.41 m | 2.89 m | 3.41 m x 2.89 m |
| Second Level | Bedroom 3 | 3.02 m | 2.74 m | 3.02 m x 2.74 m |
| Basement | Recreational, Games Room | 5.3 m | 4.91 m | 5.3 m x 4.91 m |
| Main Level | Kitchen | 2.92 m | 2.87 m | 2.92 m x 2.87 m |
| Main Level | Family Room | 4.02 m | 2.92 m | 4.02 m x 2.92 m |
| Main Level | Dining Room | 3.38 m | 2.62 m | 3.38 m x 2.62 m |
| Main Level | Living Room | 3.38 m | 3.38 m | 3.38 m x 3.38 m |
Utilities
| Electricity | Installed |
| Sewer | Installed |
Lynn Raithby
Salesperson
Century 21 Leading Edge Realty Inc.
6311 Main Street
Stouffville, Ontario L4A 1G5
6311 Main Street
Stouffville, Ontario L4A 1G5
Rebecca Dorothy Doner
Broker
Century 21 Leading Edge Realty Inc.
6311 Main Street
Stouffville, Ontario L4A 1G5
6311 Main Street
Stouffville, Ontario L4A 1G5

