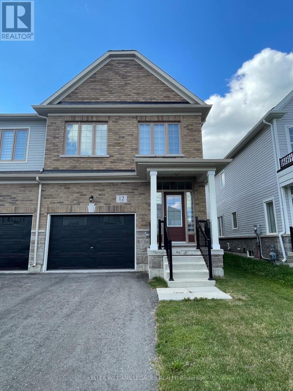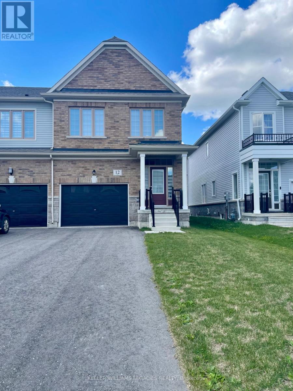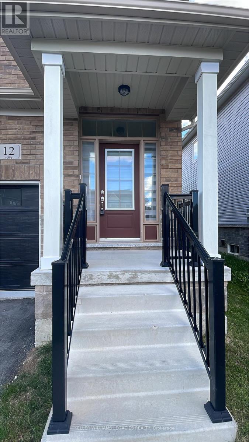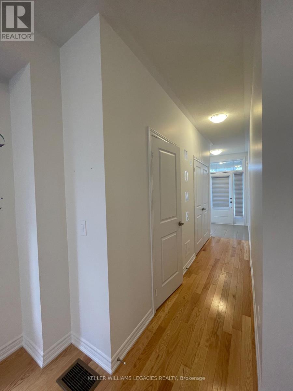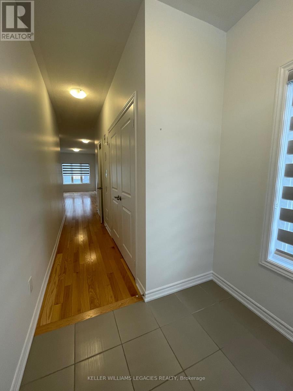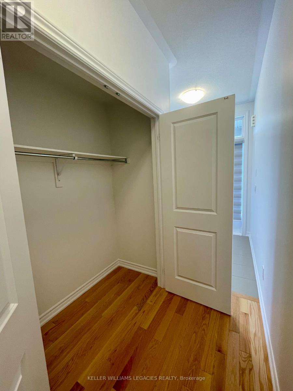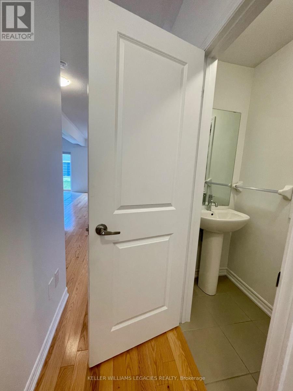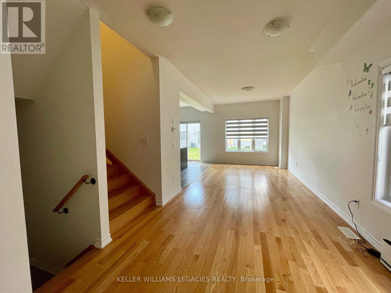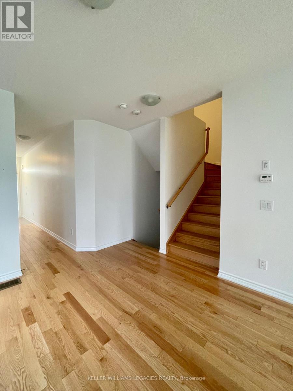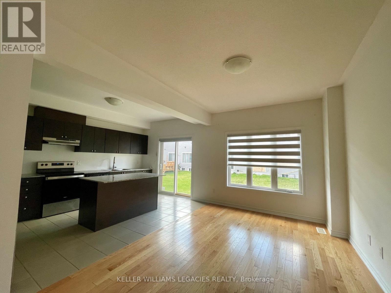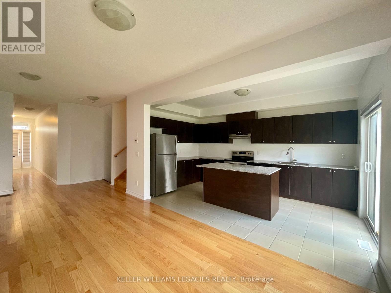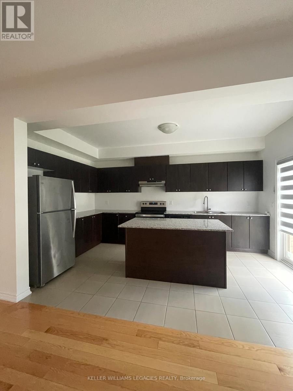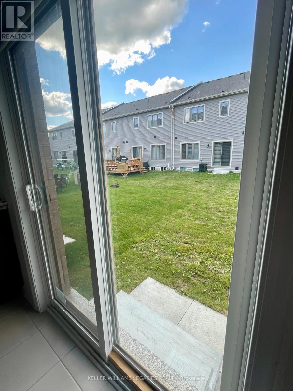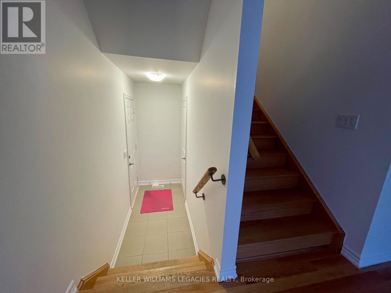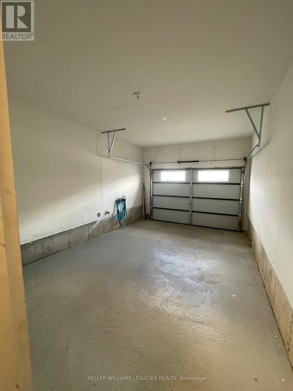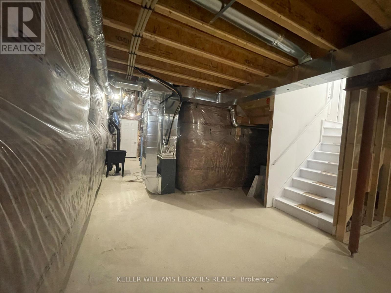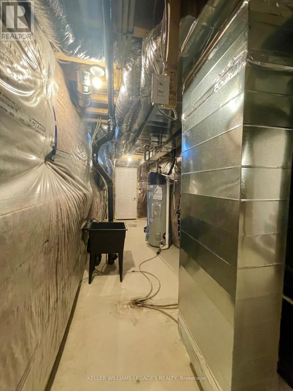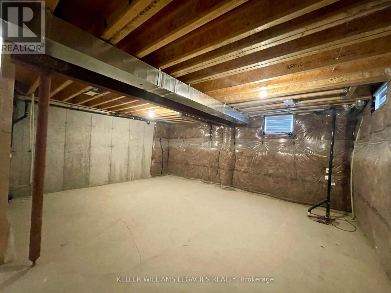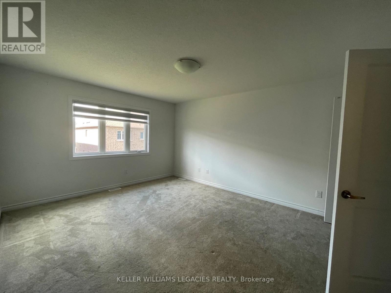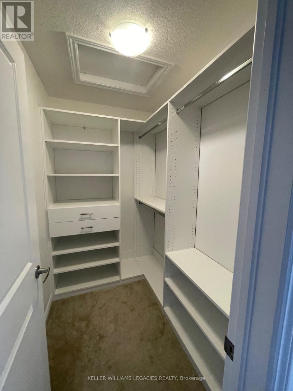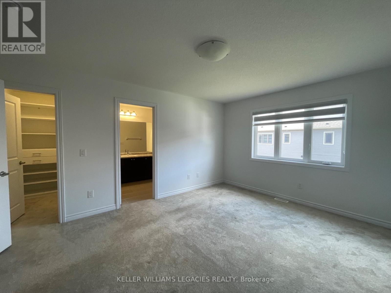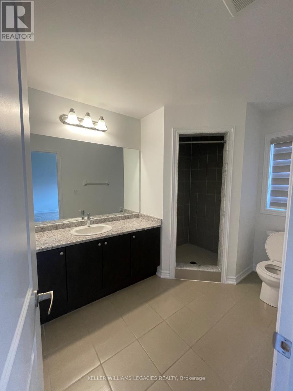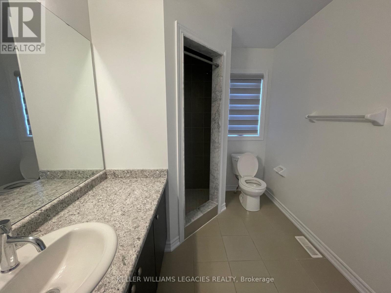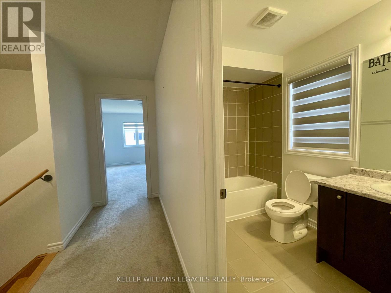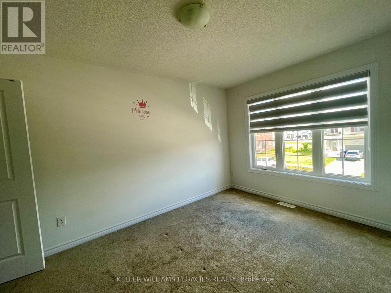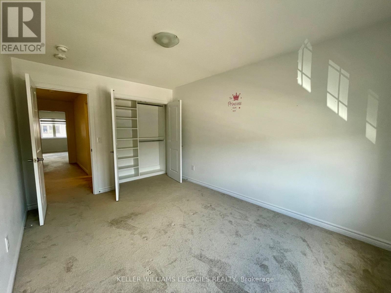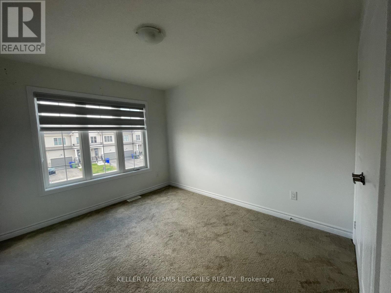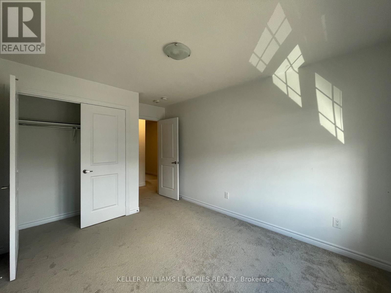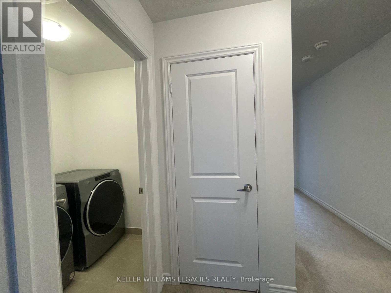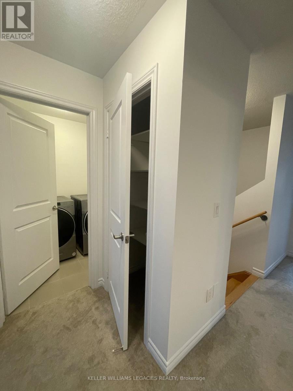12 Fennell Street Southgate, Ontario N0C 1B0
$2,499 Monthly
Welcome to this beautifully maintained freehold townhome, built in 2022 and offering approximately 1,600 square feet of thoughtfully designed living space in the growing community of Dundalk.This 3 bedroom, 3 bathroom home features a bright and open concept main floor with a spacious kitchen complete with a center island, perfect for entertaining or casual meals. The adjoining breakfast area offers a walkout to the backyard, extending your living space outdoors.Upstairs, the primary bedroom is a true retreat, featuring a walk-in closet with built-in organizers, a second double closet, and a private 3-piece ensuite. The second bedroom also includes a double closet with organizers, while the third bedroom is generously sized and ideal for a growing family, home office, or guest room. Enjoy the convenience of second floor laundry located just steps from all bedrooms.Additional highlights include three total parking spaces with no sidewalk at the front, allowing for extra driveway space.This is a fantastic opportunity to rent a stylish home in a welcoming community. Perfect for families, landlord is including internet with the rent! Near school, parks, trails and so much more! (id:60365)
Property Details
| MLS® Number | X12373548 |
| Property Type | Single Family |
| Community Name | Southgate |
| AmenitiesNearBy | Park, Place Of Worship, Schools |
| CommunicationType | High Speed Internet |
| CommunityFeatures | School Bus |
| EquipmentType | Water Heater |
| Features | Level Lot, Flat Site, Level |
| ParkingSpaceTotal | 3 |
| RentalEquipmentType | Water Heater |
Building
| BathroomTotal | 3 |
| BedroomsAboveGround | 3 |
| BedroomsTotal | 3 |
| Age | 0 To 5 Years |
| Appliances | Blinds, Dryer, Washer |
| BasementDevelopment | Unfinished |
| BasementType | N/a (unfinished) |
| ConstructionStyleAttachment | Attached |
| CoolingType | Central Air Conditioning |
| ExteriorFinish | Brick |
| FoundationType | Poured Concrete |
| HalfBathTotal | 1 |
| HeatingFuel | Natural Gas |
| HeatingType | Forced Air |
| StoriesTotal | 2 |
| SizeInterior | 1500 - 2000 Sqft |
| Type | Row / Townhouse |
| UtilityWater | Municipal Water |
Parking
| Attached Garage | |
| Garage |
Land
| Acreage | No |
| LandAmenities | Park, Place Of Worship, Schools |
| Sewer | Sanitary Sewer |
| SizeDepth | 98 Ft ,4 In |
| SizeFrontage | 26 Ft ,2 In |
| SizeIrregular | 26.2 X 98.4 Ft |
| SizeTotalText | 26.2 X 98.4 Ft |
Rooms
| Level | Type | Length | Width | Dimensions |
|---|---|---|---|---|
| Second Level | Bedroom | 4.88 m | 3.84 m | 4.88 m x 3.84 m |
| Second Level | Bedroom 2 | 3.96 m | 3.02 m | 3.96 m x 3.02 m |
| Second Level | Bedroom 3 | 4.21 m | 3.02 m | 4.21 m x 3.02 m |
| Main Level | Living Room | 7.28 m | 3.2 m | 7.28 m x 3.2 m |
| Main Level | Kitchen | 4.88 m | 2.93 m | 4.88 m x 2.93 m |
Utilities
| Cable | Available |
| Electricity | Available |
| Sewer | Available |
https://www.realtor.ca/real-estate/28798007/12-fennell-street-southgate-southgate
Rafia Tanveer
Salesperson
28 Roytec Rd #201-203
Vaughan, Ontario L4L 8E4

