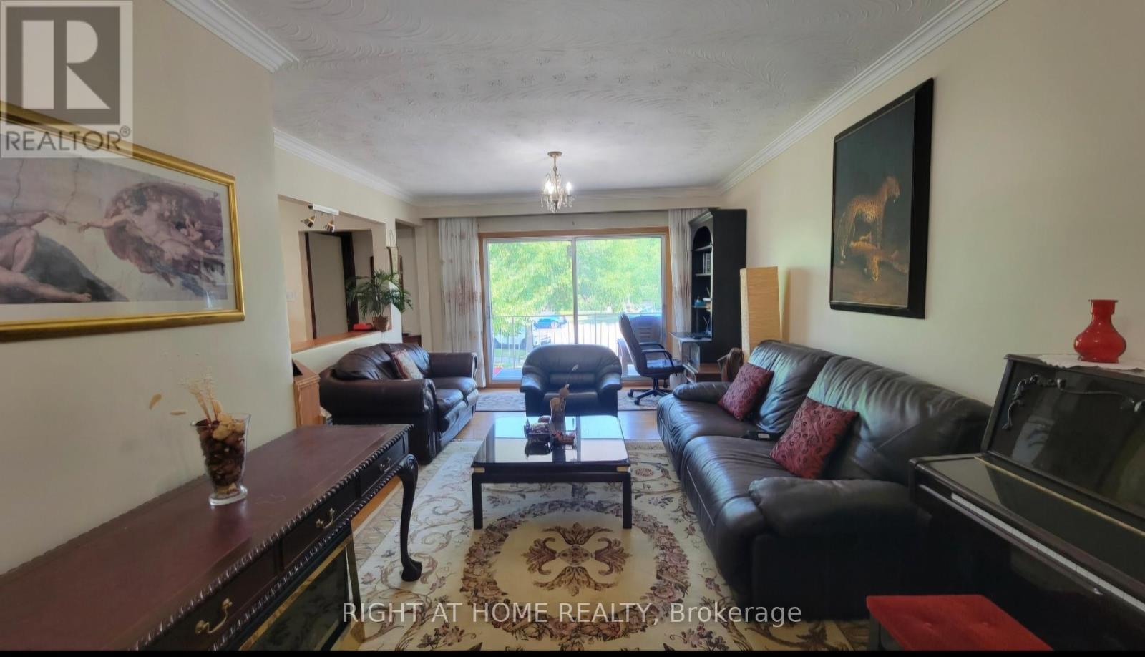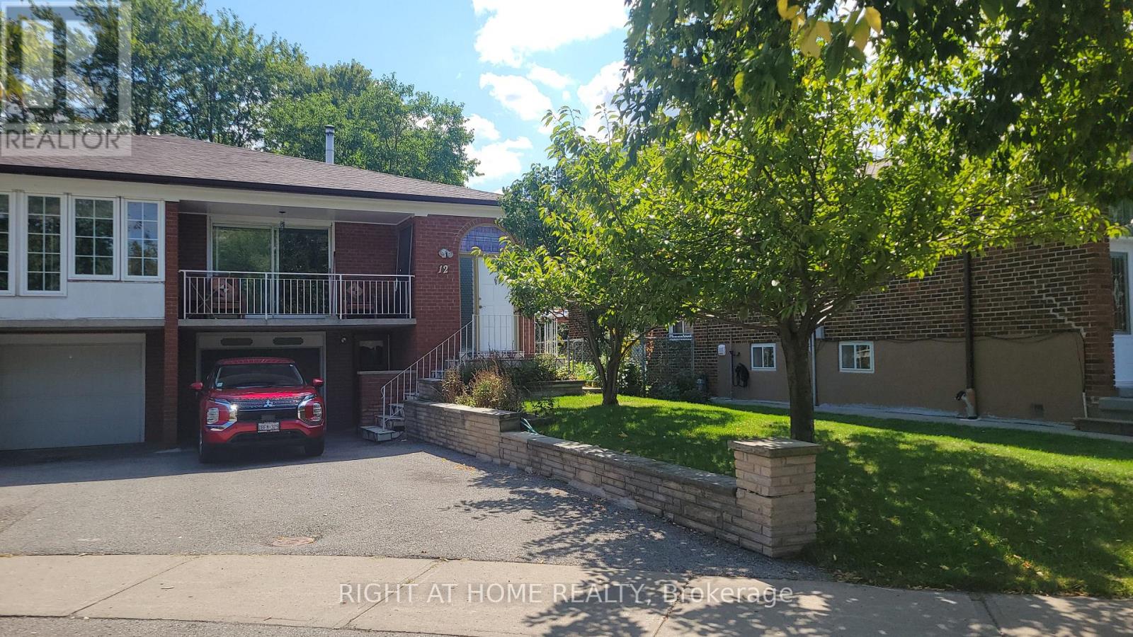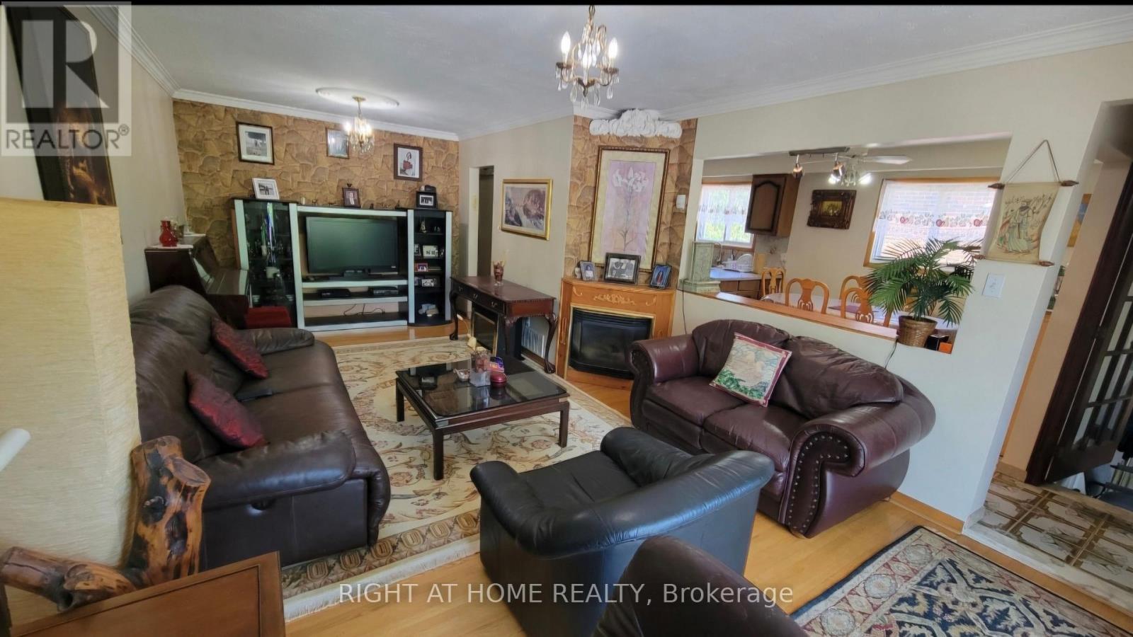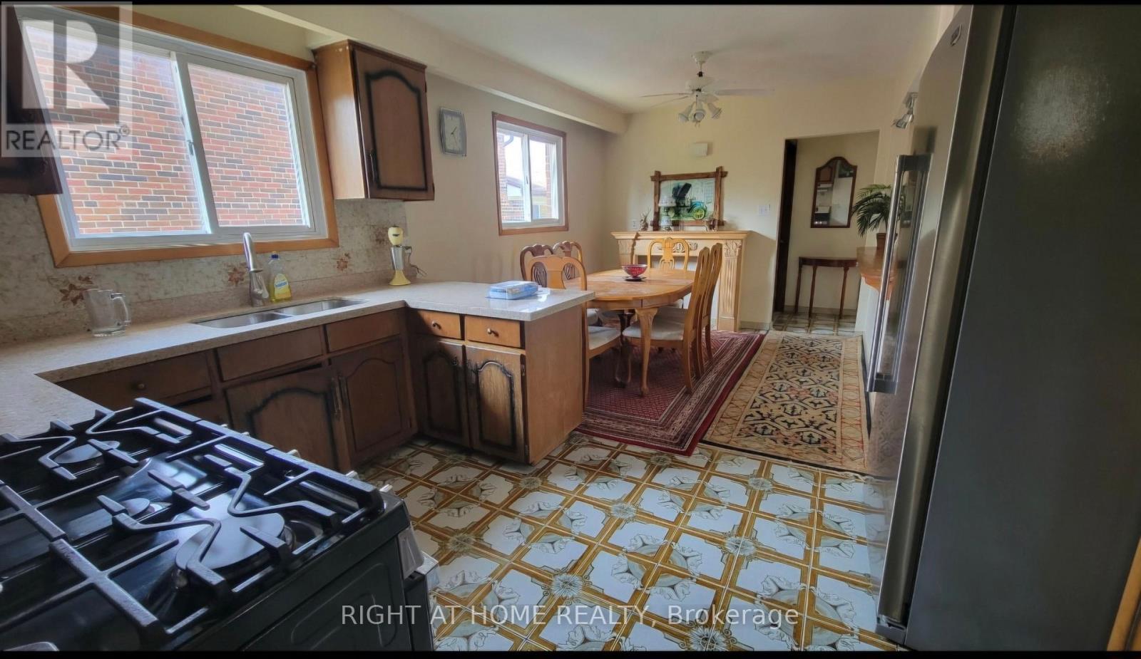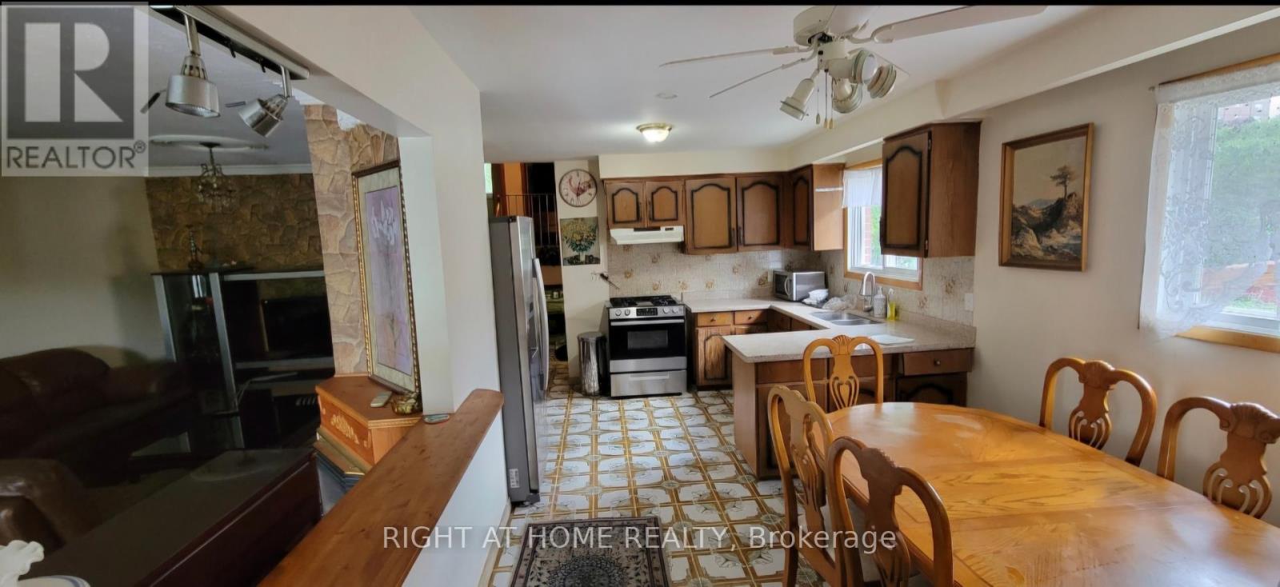12 Fairglen Avenue Toronto, Ontario M1W 1G7
$980,000
In One Of The Best Pockets In The Neighbourhood A Fantastic Full Of Characters And Spacious Solid House Comes To The Market That Is Great For Big Families And/Or Investors. Live In One Unit And Collect Rent From Other Unit. Well-maintained Owner Occupied With Minutes Of Drive Access To Parks, Highways, Stores, Malls, And Schools. 2 Full Kitchens, 3 Fully Updated Washrooms With Best Materials. 2 Separate Laundry For Each Unit. Recently Updated AC and Furnace. This Beautiful House Has Kept The Original Charming Floorings, Has 4 Entrance Doors From All Around The House. A Beautiful Quiet Backyard Perfect To Enjoy Your Time And Have BBQ, Book Your Showing Confidently! (id:60365)
Property Details
| MLS® Number | E12388519 |
| Property Type | Single Family |
| Community Name | L'Amoreaux |
| Features | Irregular Lot Size, Carpet Free |
| ParkingSpaceTotal | 4 |
| Structure | Porch |
Building
| BathroomTotal | 3 |
| BedroomsAboveGround | 5 |
| BedroomsBelowGround | 1 |
| BedroomsTotal | 6 |
| Appliances | All |
| BasementDevelopment | Finished |
| BasementType | Full (finished) |
| ConstructionStyleAttachment | Semi-detached |
| ConstructionStyleSplitLevel | Backsplit |
| CoolingType | Central Air Conditioning |
| ExteriorFinish | Brick |
| FireplacePresent | Yes |
| FireplaceTotal | 2 |
| FlooringType | Hardwood, Tile |
| FoundationType | Concrete |
| HeatingFuel | Natural Gas |
| HeatingType | Forced Air |
| SizeInterior | 1500 - 2000 Sqft |
| Type | House |
| UtilityWater | Municipal Water |
Parking
| Garage |
Land
| Acreage | No |
| Sewer | Sanitary Sewer |
| SizeDepth | 140 Ft |
| SizeFrontage | 30 Ft |
| SizeIrregular | 30 X 140 Ft |
| SizeTotalText | 30 X 140 Ft |
Rooms
| Level | Type | Length | Width | Dimensions |
|---|---|---|---|---|
| Lower Level | Bedroom | 6 m | 3.5 m | 6 m x 3.5 m |
| Lower Level | Living Room | 6 m | 3.5 m | 6 m x 3.5 m |
| Lower Level | Kitchen | 4.1 m | 3.3 m | 4.1 m x 3.3 m |
| Main Level | Mud Room | 1.5 m | 2 m | 1.5 m x 2 m |
| Main Level | Bedroom 4 | 3 m | 2.5 m | 3 m x 2.5 m |
| Main Level | Family Room | 6.5 m | 3.8 m | 6.5 m x 3.8 m |
| Main Level | Bedroom | 4.1 m | 3.2 m | 4.1 m x 3.2 m |
| Upper Level | Family Room | 7.2 m | 3.5 m | 7.2 m x 3.5 m |
| Upper Level | Dining Room | 4.5 m | 2.5 m | 4.5 m x 2.5 m |
| Upper Level | Foyer | 2 m | 1.3 m | 2 m x 1.3 m |
| Upper Level | Primary Bedroom | 4 m | 3.5 m | 4 m x 3.5 m |
| Upper Level | Kitchen | 2.1 m | 2.8 m | 2.1 m x 2.8 m |
| Upper Level | Bedroom 2 | 3.1 m | 2.7 m | 3.1 m x 2.7 m |
| Upper Level | Bedroom 3 | 2.8 m | 2.5 m | 2.8 m x 2.5 m |
https://www.realtor.ca/real-estate/28829757/12-fairglen-avenue-toronto-lamoreaux-lamoreaux
Matt Rafighi
Salesperson
1396 Don Mills Rd Unit B-121
Toronto, Ontario M3B 0A7

