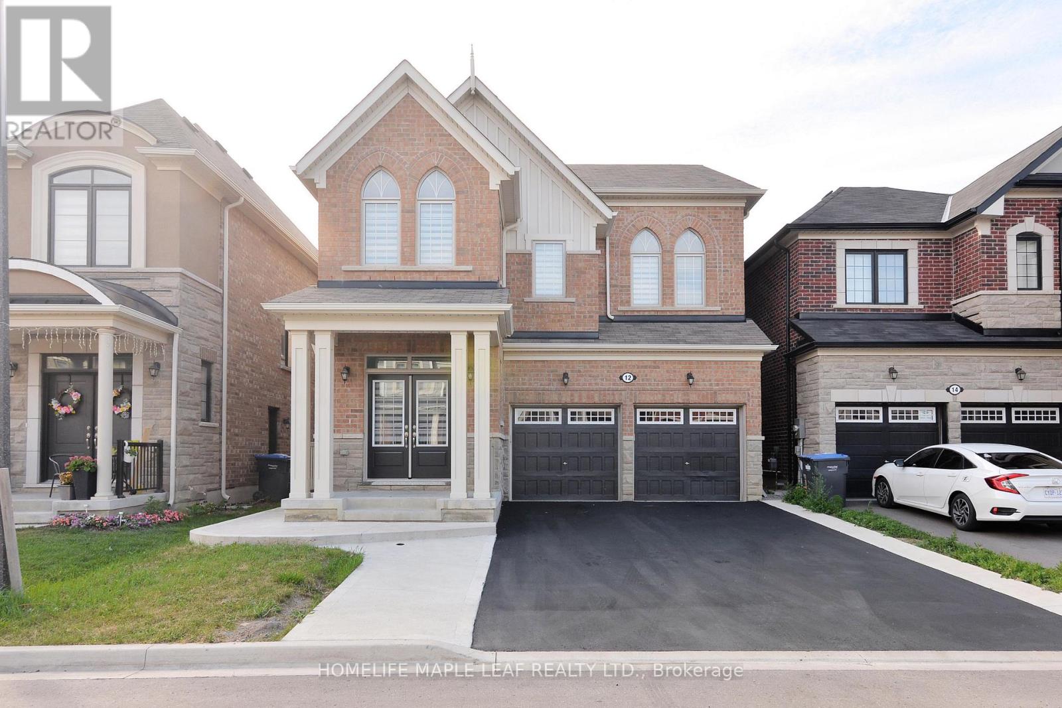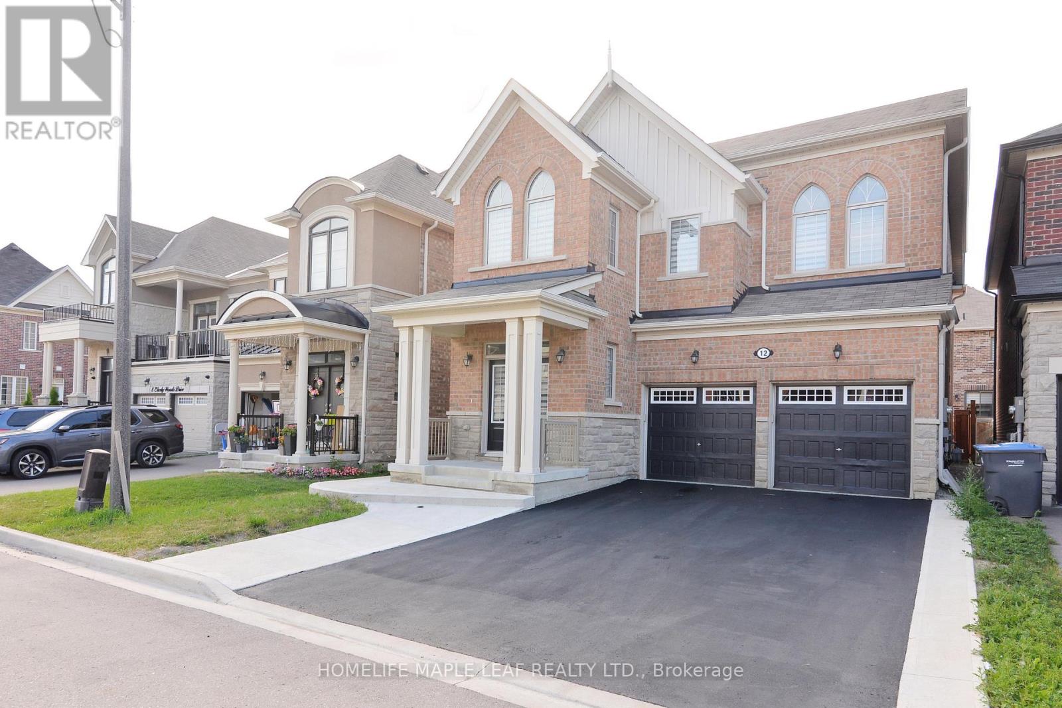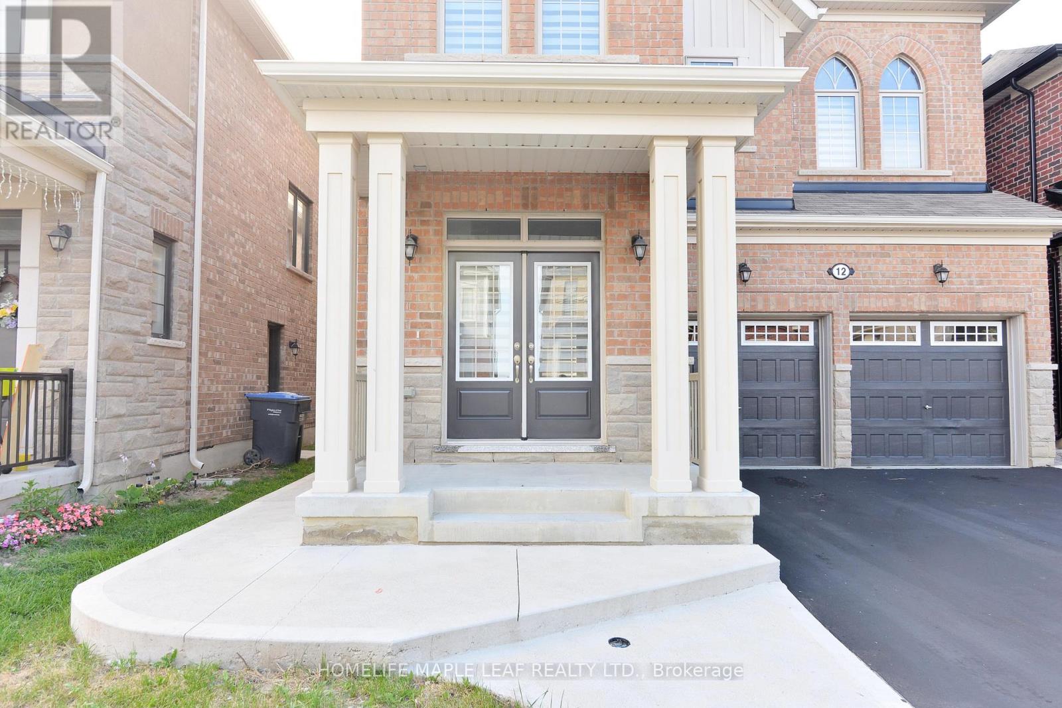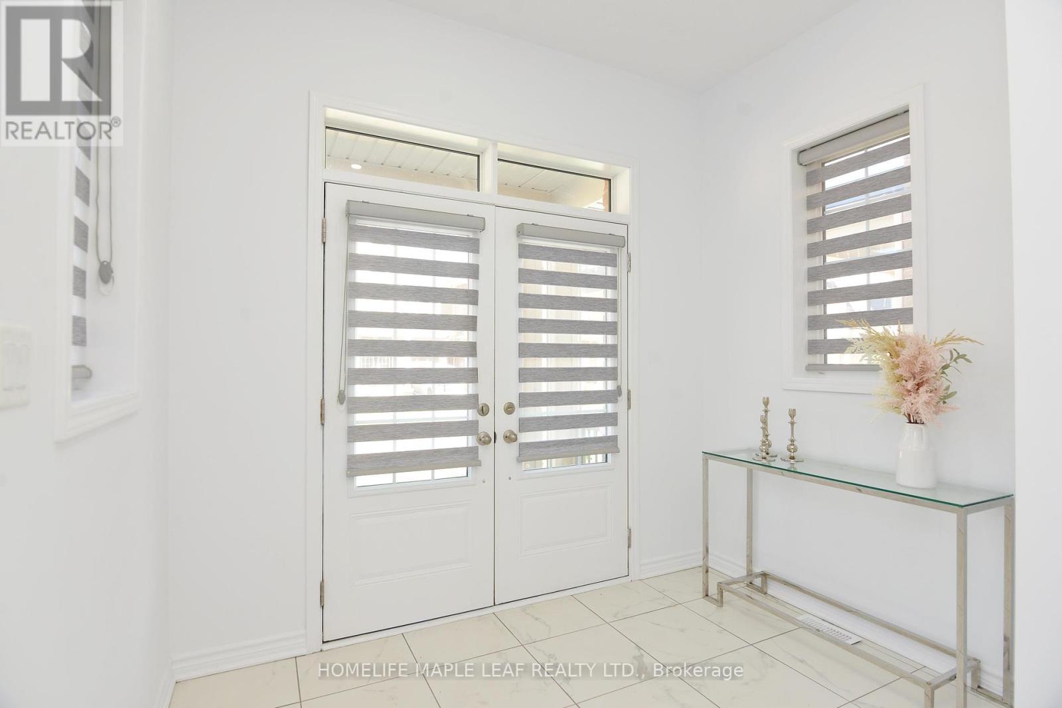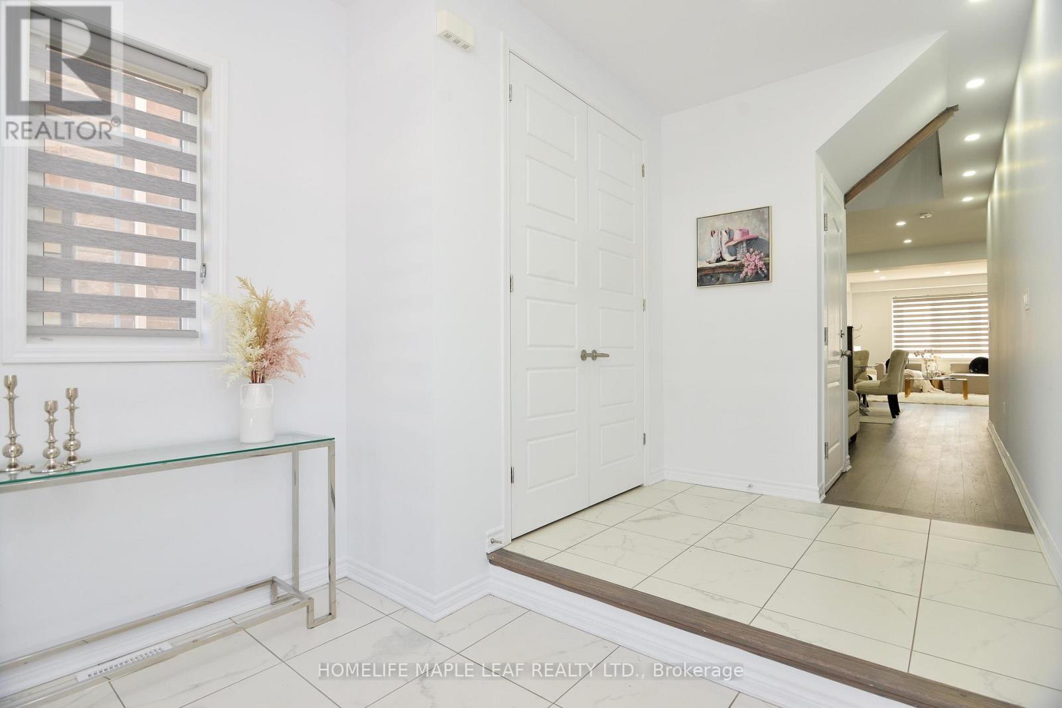12 Eberly Woods Drive Caledon, Ontario L7C 4H8
$1,449,000
This is a beautiful 2670 sq.ft two family detached home (legal basement apartment), 4.5 washrooms, double car garage with ample parking, amazing area to live, cozy home with cozy layout. Separate living and dining, upgraded hardwood floor on main and second floor hallway, matching hardwood staircase, 9' ceiling on main floor, upgraded kitchen with quartz counter top, ceramic back splash, upgraded stainless steel appliances, window covering throughout, lots of pot lights, upgraded light fixtures, Concrete side walks concrete patio backyard. Vacant property, easy to show. (id:60365)
Property Details
| MLS® Number | W12320269 |
| Property Type | Single Family |
| Community Name | Rural Caledon |
| AmenitiesNearBy | Park, Place Of Worship, Public Transit, Schools |
| CommunityFeatures | School Bus |
| Features | In-law Suite |
| ParkingSpaceTotal | 6 |
Building
| BathroomTotal | 5 |
| BedroomsAboveGround | 6 |
| BedroomsTotal | 6 |
| Age | 0 To 5 Years |
| Appliances | Water Meter, Dishwasher, Dryer, Garage Door Opener, Two Stoves, Two Washers, Window Coverings, Two Refrigerators |
| BasementFeatures | Apartment In Basement, Separate Entrance |
| BasementType | N/a |
| ConstructionStyleAttachment | Detached |
| CoolingType | Central Air Conditioning |
| ExteriorFinish | Brick |
| FireProtection | Smoke Detectors |
| FlooringType | Ceramic, Laminate, Hardwood, Carpeted |
| FoundationType | Concrete |
| HalfBathTotal | 1 |
| HeatingFuel | Natural Gas |
| HeatingType | Forced Air |
| StoriesTotal | 2 |
| SizeInterior | 2500 - 3000 Sqft |
| Type | House |
| UtilityWater | Municipal Water |
Parking
| Garage |
Land
| Acreage | No |
| FenceType | Fenced Yard |
| LandAmenities | Park, Place Of Worship, Public Transit, Schools |
| Sewer | Sanitary Sewer |
| SizeDepth | 87 Ft ,1 In |
| SizeFrontage | 36 Ft ,1 In |
| SizeIrregular | 36.1 X 87.1 Ft |
| SizeTotalText | 36.1 X 87.1 Ft |
Rooms
| Level | Type | Length | Width | Dimensions |
|---|---|---|---|---|
| Second Level | Primary Bedroom | 4.57 m | 4.57 m | 4.57 m x 4.57 m |
| Second Level | Bedroom 2 | 3.35 m | 3.65 m | 3.35 m x 3.65 m |
| Second Level | Bedroom 3 | 3.59 m | 3.74 m | 3.59 m x 3.74 m |
| Second Level | Bedroom 4 | 3.04 m | 4.11 m | 3.04 m x 4.11 m |
| Basement | Living Room | 3.5 m | 4.08 m | 3.5 m x 4.08 m |
| Basement | Kitchen | 1.98 m | 3.04 m | 1.98 m x 3.04 m |
| Basement | Bedroom 5 | 2.84 m | 3.04 m | 2.84 m x 3.04 m |
| Basement | Bedroom | 3.04 m | 3.04 m | 3.04 m x 3.04 m |
| Main Level | Kitchen | 2.28 m | 3.81 m | 2.28 m x 3.81 m |
| Main Level | Eating Area | 2.86 m | 3.81 m | 2.86 m x 3.81 m |
| Main Level | Living Room | 4.57 m | 4.75 m | 4.57 m x 4.75 m |
| Main Level | Dining Room | 3.23 m | 3.65 m | 3.23 m x 3.65 m |
https://www.realtor.ca/real-estate/28680952/12-eberly-woods-drive-caledon-rural-caledon
Kamvaljit Singh Cheema
Salesperson
80 Eastern Avenue #3
Brampton, Ontario L6W 1X9

