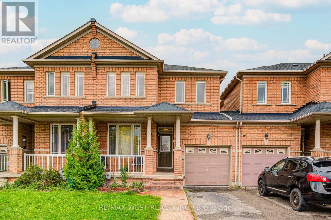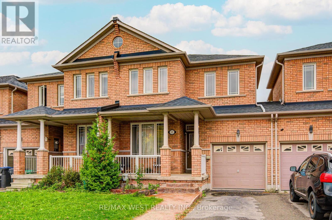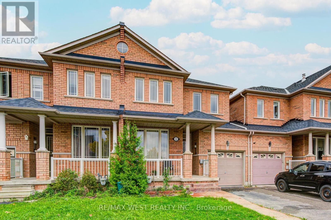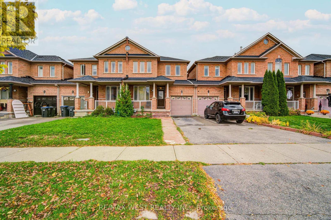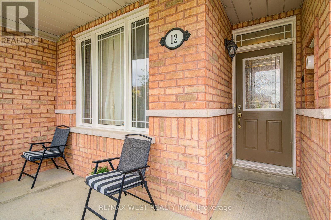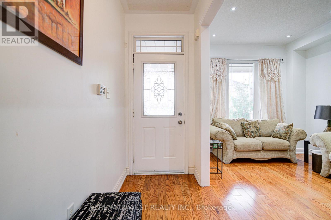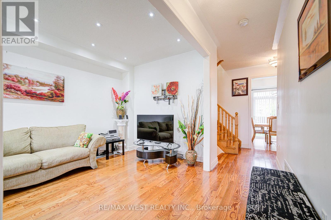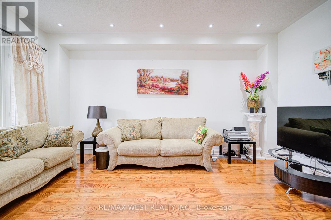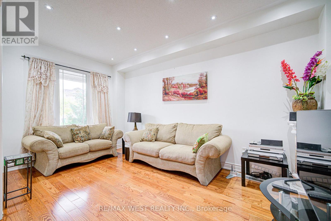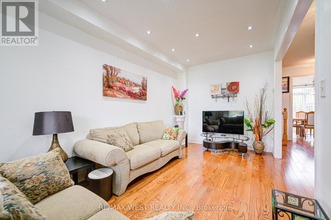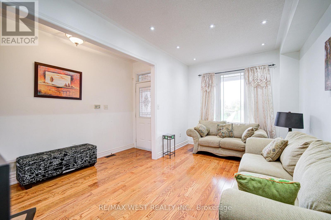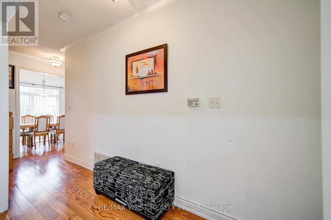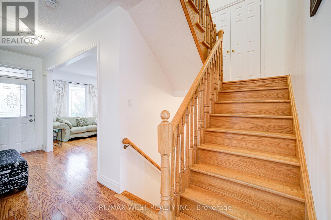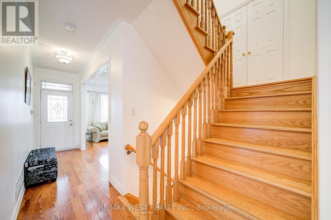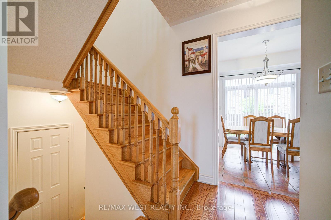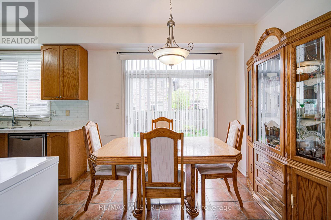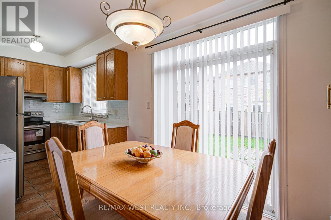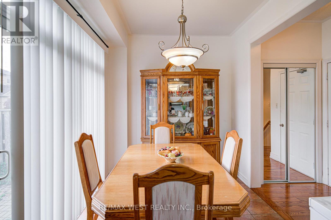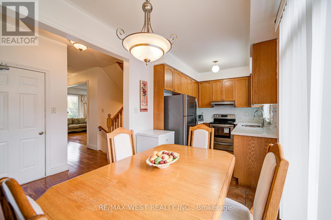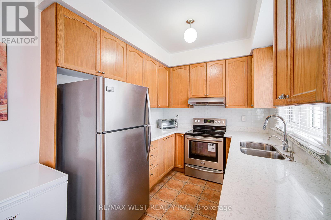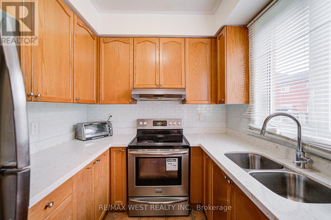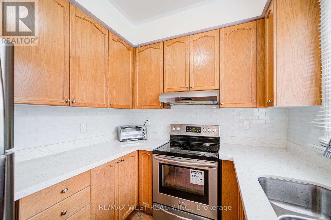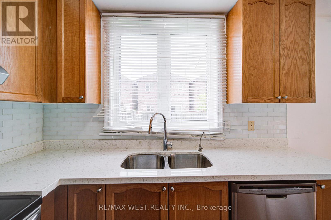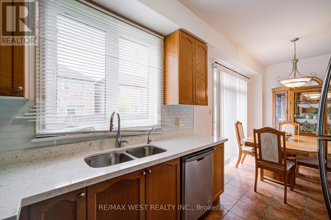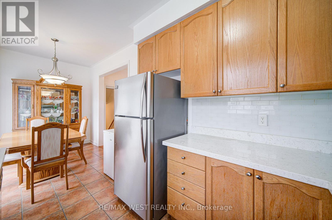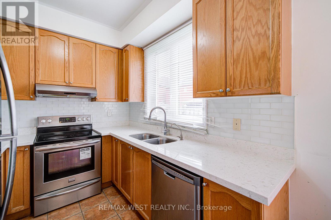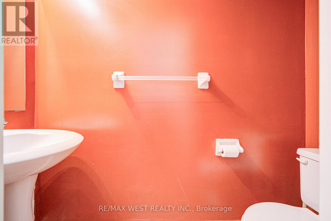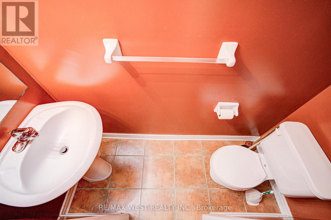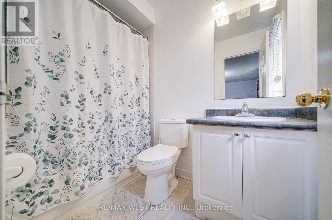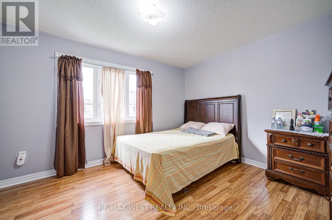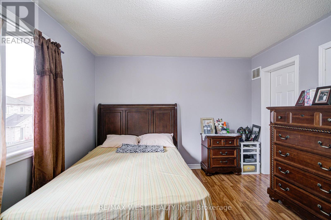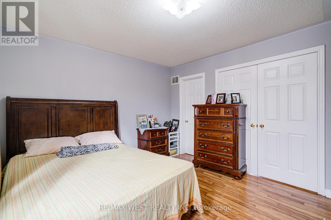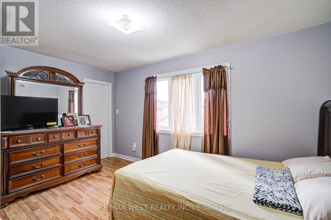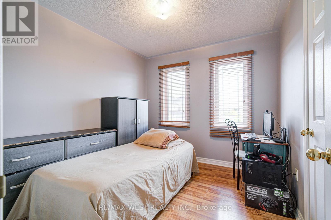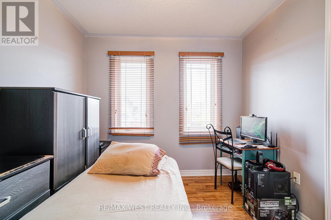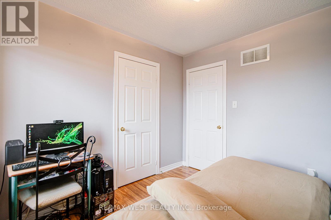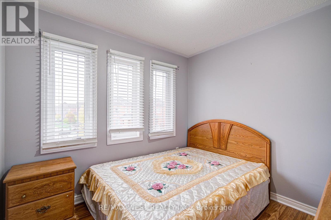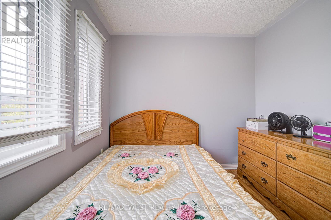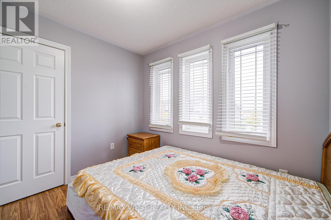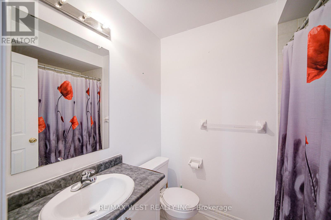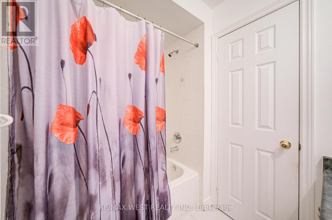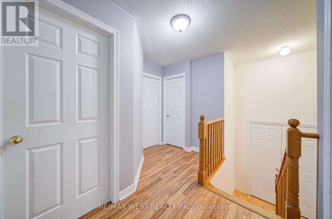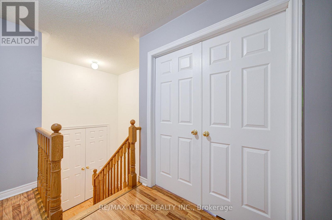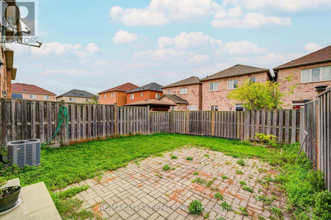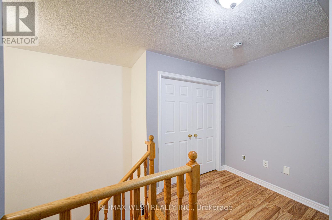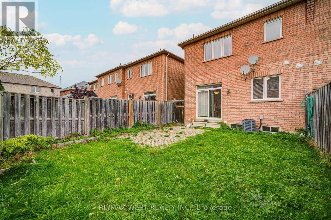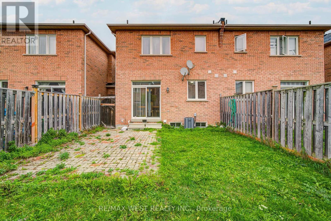12 Eaglefield Gate Brampton, Ontario L7A 3S2
3 Bedroom
3 Bathroom
1100 - 1500 sqft
Central Air Conditioning
Forced Air
$769,900
Beautifully Maintained 3-Bedroom Linked Home! lovely home features hardwood flooring and 9-ft ceilings on the main level, with laminate throughout the second-no carpet anywhere! The bright living room offers large windows and elegant pot lights, complemented by an oak staircase and convenient garage access. The modern kitchen showcases new quartz countertops, a stylish backsplash, and an eat-in area with a walkout to the fully fenced backyard. The spacious primary bedroom includes a walk-in closet and a 4-piece ensuite. Ideally located close to schools, parks, public transit, shopping, and a community centre. (id:60365)
Property Details
| MLS® Number | W12478475 |
| Property Type | Single Family |
| Community Name | Fletcher's Meadow |
| EquipmentType | Air Conditioner, Furnace |
| ParkingSpaceTotal | 3 |
| RentalEquipmentType | Air Conditioner, Furnace |
Building
| BathroomTotal | 3 |
| BedroomsAboveGround | 3 |
| BedroomsTotal | 3 |
| Appliances | Water Heater, Blinds, Dryer, Stove, Washer, Refrigerator |
| BasementDevelopment | Unfinished |
| BasementType | N/a (unfinished) |
| ConstructionStyleAttachment | Link |
| CoolingType | Central Air Conditioning |
| ExteriorFinish | Brick |
| FlooringType | Hardwood, Ceramic, Laminate |
| FoundationType | Concrete |
| HalfBathTotal | 1 |
| HeatingFuel | Natural Gas |
| HeatingType | Forced Air |
| StoriesTotal | 2 |
| SizeInterior | 1100 - 1500 Sqft |
| Type | House |
| UtilityWater | Municipal Water |
Parking
| Attached Garage | |
| Garage |
Land
| Acreage | No |
| Sewer | Sanitary Sewer |
| SizeDepth | 87 Ft ,10 In |
| SizeFrontage | 24 Ft ,8 In |
| SizeIrregular | 24.7 X 87.9 Ft |
| SizeTotalText | 24.7 X 87.9 Ft |
| ZoningDescription | Residential |
Rooms
| Level | Type | Length | Width | Dimensions |
|---|---|---|---|---|
| Second Level | Primary Bedroom | 4.38 m | 3.42 m | 4.38 m x 3.42 m |
| Second Level | Bedroom 2 | 2.84 m | 2.62 m | 2.84 m x 2.62 m |
| Second Level | Bedroom 3 | 3 m | 2.75 m | 3 m x 2.75 m |
| Main Level | Kitchen | 3.21 m | 2.39 m | 3.21 m x 2.39 m |
| Main Level | Eating Area | 3.28 m | 2.39 m | 3.28 m x 2.39 m |
Andrew Paul Hylton
Salesperson
RE/MAX West Realty Inc.
96 Rexdale Blvd.
Toronto, Ontario M9W 1N7
96 Rexdale Blvd.
Toronto, Ontario M9W 1N7

