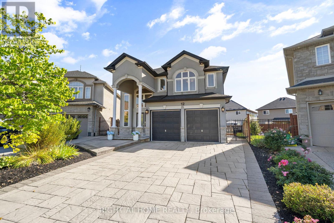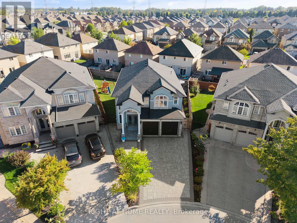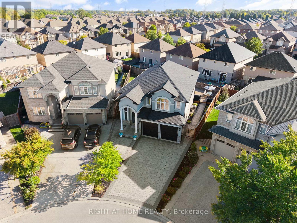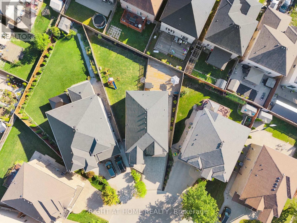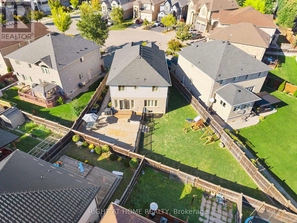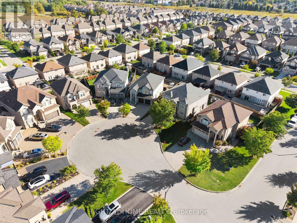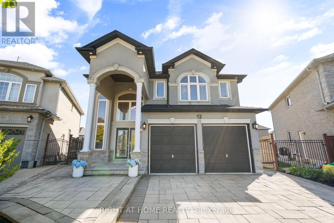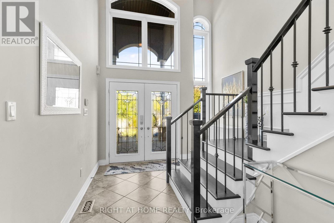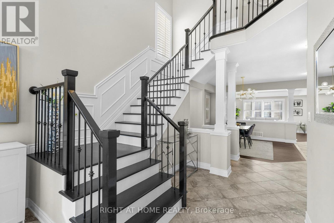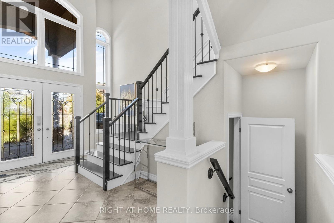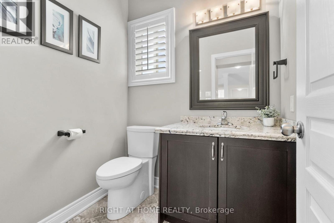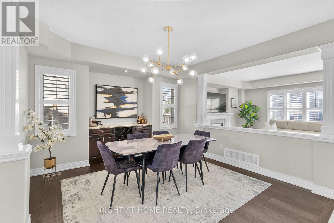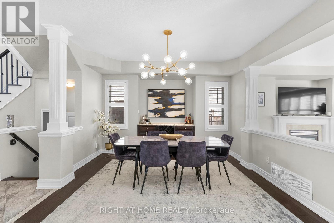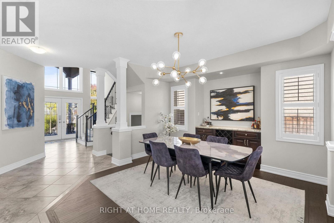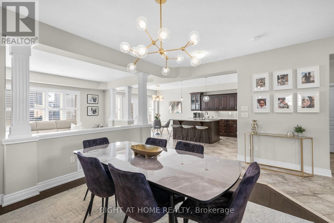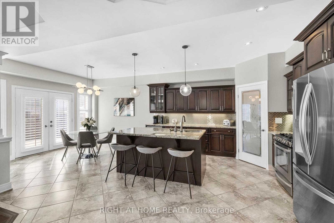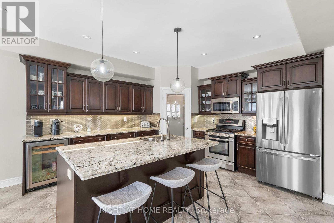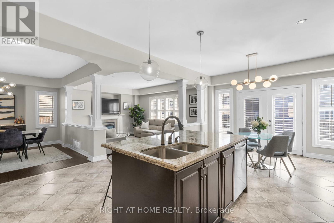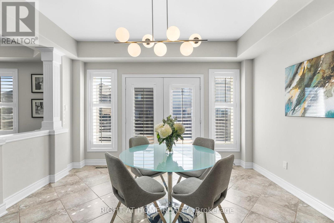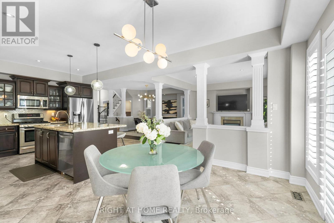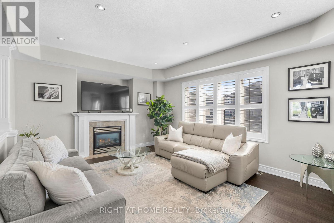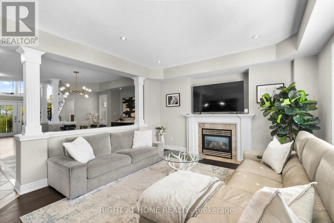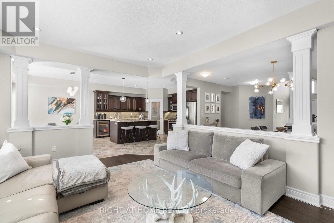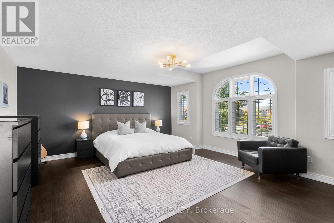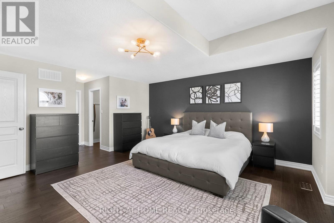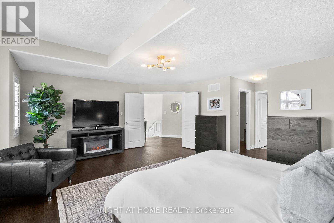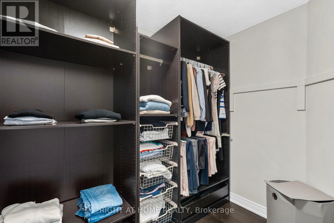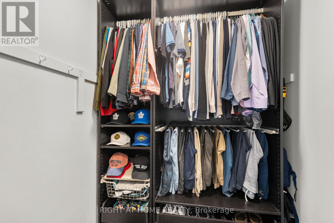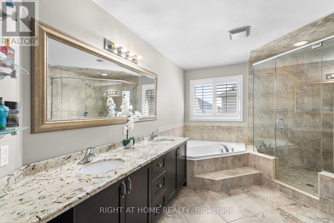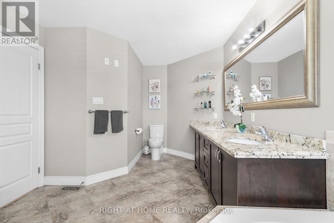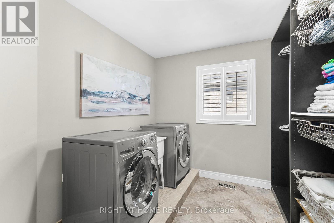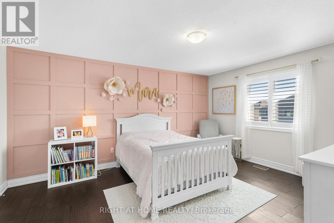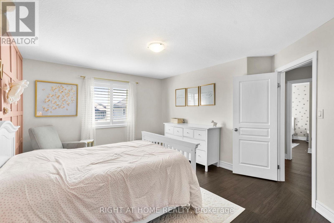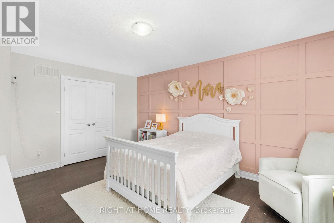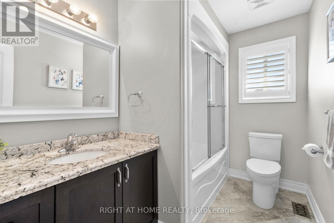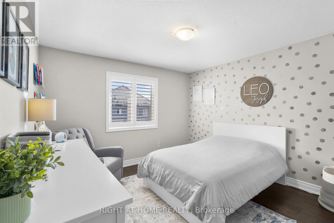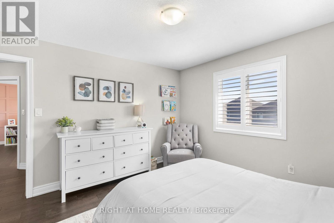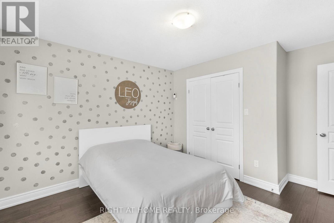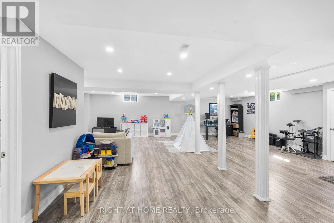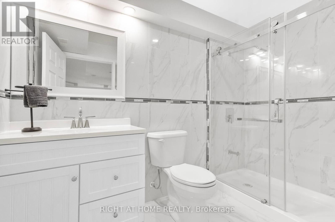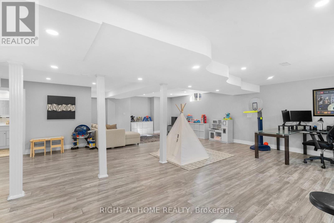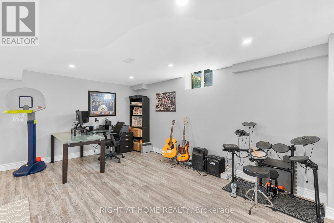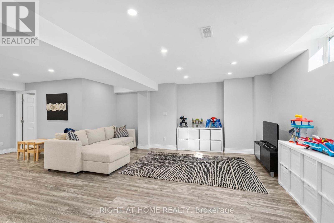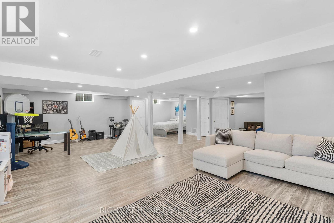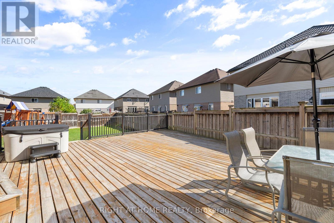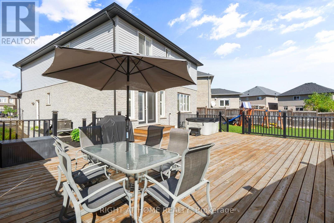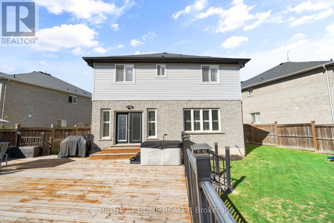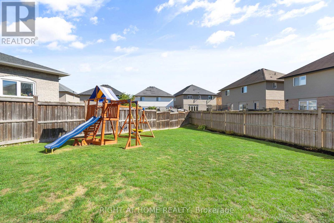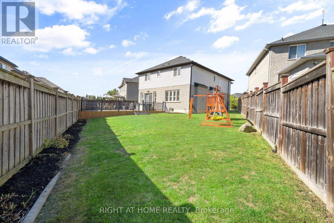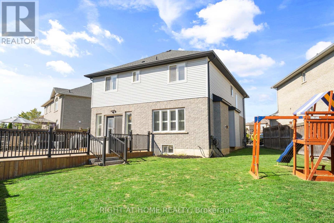12 Donatello Court Hamilton, Ontario L9B 0C2
$1,349,900
Welcome to 12 Donatello Court an upscale family home on a premium pie-shaped lot, perfectly positioned in a quiet court on Hamiltons sought-after West Mountain. This beautifully appointed home combines elegant design with everyday functionality. The main level features bright, open-concept living spaces ideal for entertaining and family life. Highlighted by a two-storey foyer with grand staircase and a stylish kitchen complete with a walk-in pantry, stone countertops & stainless-steel appliances. Upstairs, the spacious primary suite is a true retreat, offering his-and-hers walk-in closets and a luxurious 5 piece ensuite with oversized glass shower and soaker tub. With beautiful hardwood flooring in all of the bedrooms and a second-floor laundry room, daily living is that much easier. The finished basement includes a 4th bathroom and provides additional versatile space perfect for a media room, play area, or home gym. Outside, the oversized, pie-shaped backyard offers endless opportunities. Featuring a large deck perfect for hosting gatherings, entertaining, or simply enjoying outdoor living, the yard serves as a blank slate for those looking to create a true resort-like setting. Located just minutes from all the amenities of the Meadowlands, top-rated schools, park and with quick access to the LINC and Highway 403, this home offers the complete package luxury, comfort, and convenience. (id:60365)
Property Details
| MLS® Number | X12447728 |
| Property Type | Single Family |
| Community Name | Carpenter |
| EquipmentType | Water Heater |
| Features | Carpet Free |
| ParkingSpaceTotal | 5 |
| RentalEquipmentType | Water Heater |
| Structure | Deck |
Building
| BathroomTotal | 4 |
| BedroomsAboveGround | 3 |
| BedroomsTotal | 3 |
| Amenities | Fireplace(s) |
| Appliances | Garage Door Opener Remote(s), Dishwasher, Dryer, Garage Door Opener, Microwave, Play Structure, Range, Window Coverings, Refrigerator |
| BasementDevelopment | Finished |
| BasementType | Full (finished) |
| ConstructionStyleAttachment | Detached |
| CoolingType | Central Air Conditioning |
| ExteriorFinish | Stucco |
| FireplacePresent | Yes |
| FireplaceTotal | 2 |
| FoundationType | Poured Concrete |
| HalfBathTotal | 1 |
| HeatingFuel | Natural Gas |
| HeatingType | Forced Air |
| StoriesTotal | 2 |
| SizeInterior | 2500 - 3000 Sqft |
| Type | House |
| UtilityWater | Municipal Water |
Parking
| Attached Garage | |
| Garage |
Land
| Acreage | No |
| Sewer | Sanitary Sewer |
| SizeDepth | 143 Ft |
| SizeFrontage | 28 Ft ,10 In |
| SizeIrregular | 28.9 X 143 Ft ; 143.07ft X 28.9ft X 94ft X 98.38ft |
| SizeTotalText | 28.9 X 143 Ft ; 143.07ft X 28.9ft X 94ft X 98.38ft |
Rooms
| Level | Type | Length | Width | Dimensions |
|---|---|---|---|---|
| Second Level | Laundry Room | 3.03 m | 2.65 m | 3.03 m x 2.65 m |
| Second Level | Primary Bedroom | 5.79 m | 7.03 m | 5.79 m x 7.03 m |
| Second Level | Bathroom | 4.8 m | 3.05 m | 4.8 m x 3.05 m |
| Second Level | Bedroom 2 | 3.54 m | 4.05 m | 3.54 m x 4.05 m |
| Second Level | Bedroom 3 | 3.99 m | 4.85 m | 3.99 m x 4.85 m |
| Second Level | Bathroom | 1.83 m | 2.82 m | 1.83 m x 2.82 m |
| Basement | Bathroom | 1.56 m | 2.89 m | 1.56 m x 2.89 m |
| Basement | Recreational, Games Room | 9.36 m | 8.74 m | 9.36 m x 8.74 m |
| Main Level | Kitchen | 5.33 m | 4.4 m | 5.33 m x 4.4 m |
| Main Level | Eating Area | 4.19 m | 2.9 m | 4.19 m x 2.9 m |
| Main Level | Family Room | 4.82 m | 4.12 m | 4.82 m x 4.12 m |
| Main Level | Dining Room | 4.25 m | 3.98 m | 4.25 m x 3.98 m |
| Main Level | Bathroom | 1.68 m | 1.75 m | 1.68 m x 1.75 m |
https://www.realtor.ca/real-estate/28957775/12-donatello-court-hamilton-carpenter-carpenter
Morgan Nicholas Helt
Broker
5111 New Street, Suite 106
Burlington, Ontario L7L 1V2

