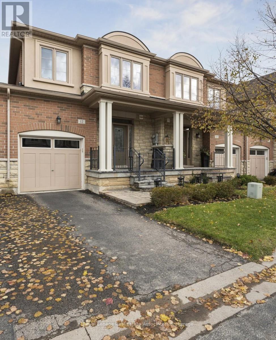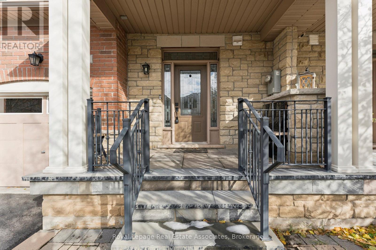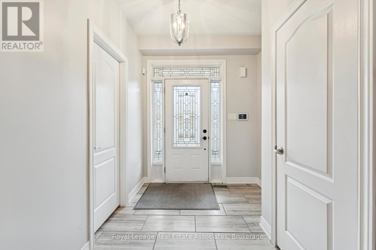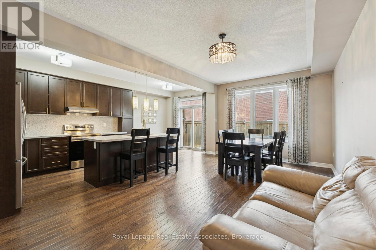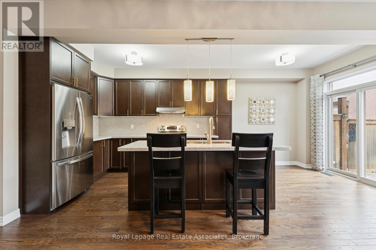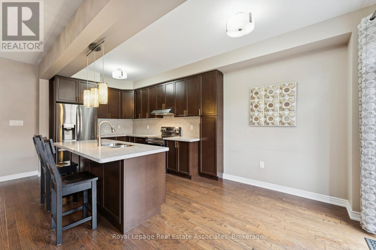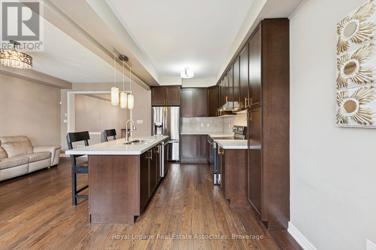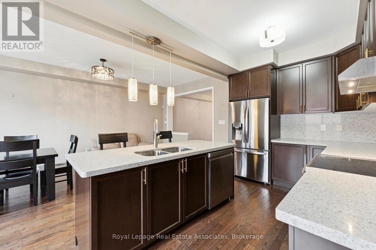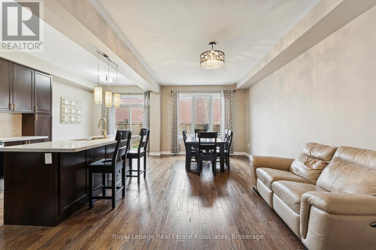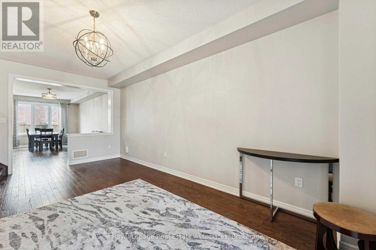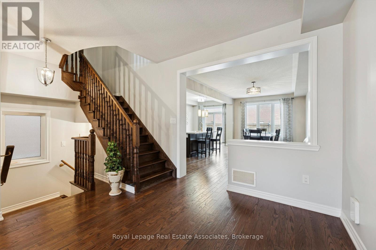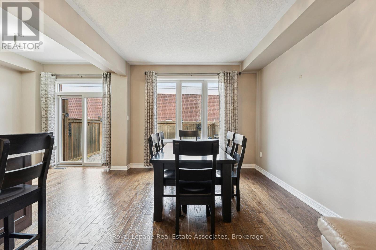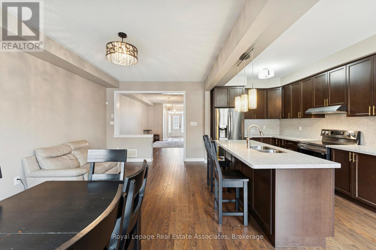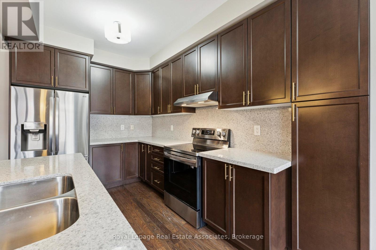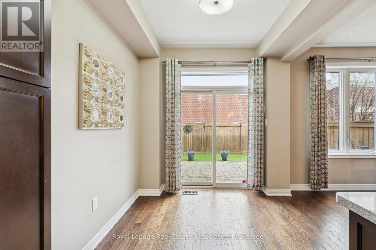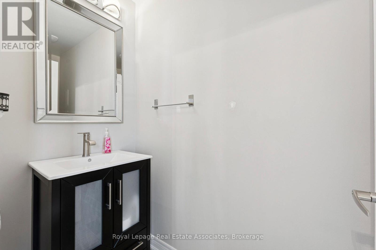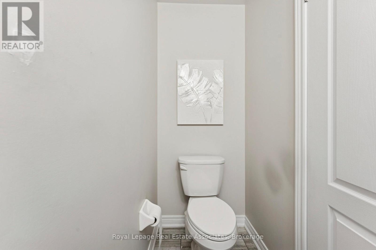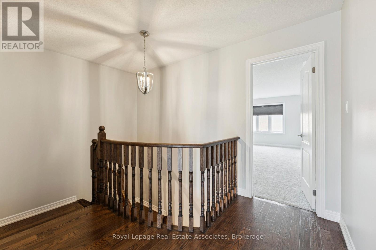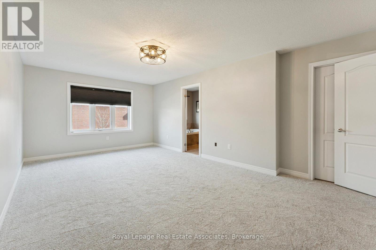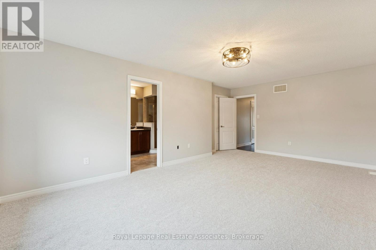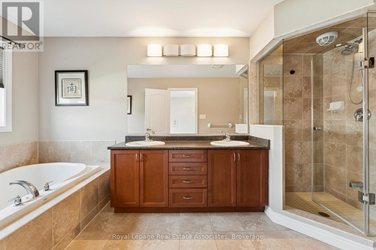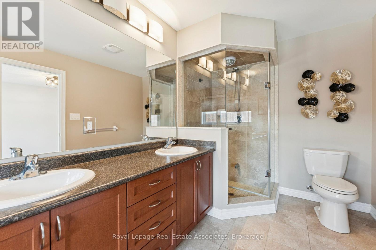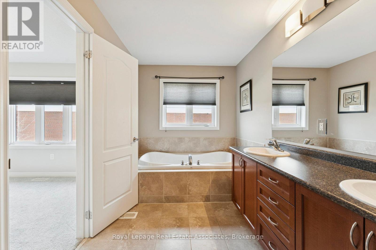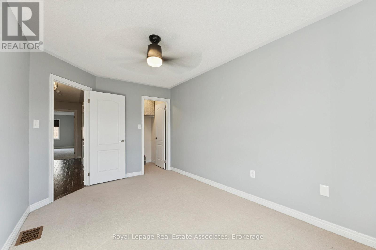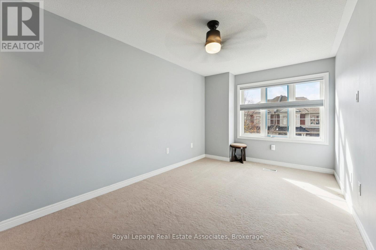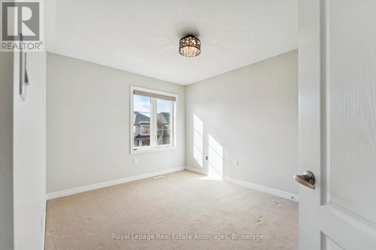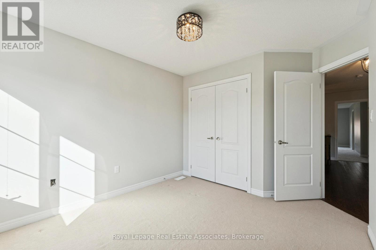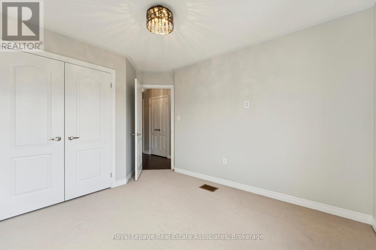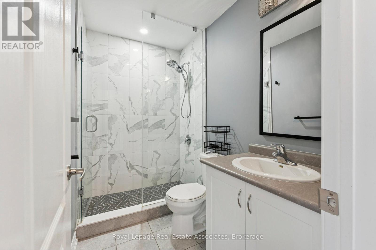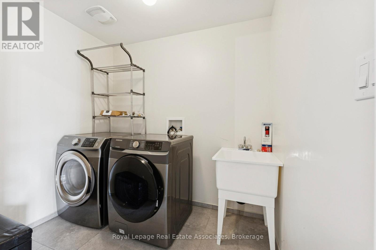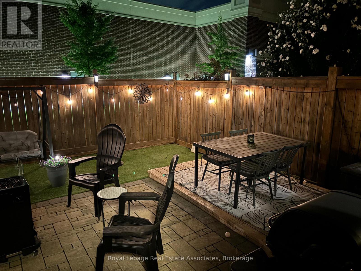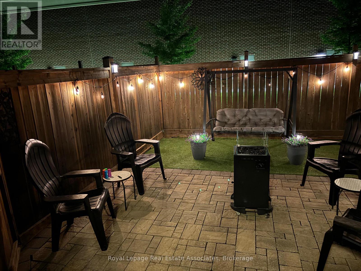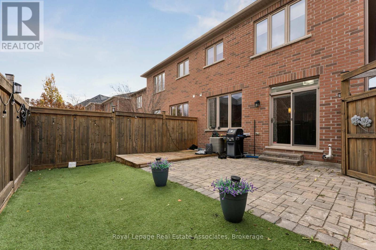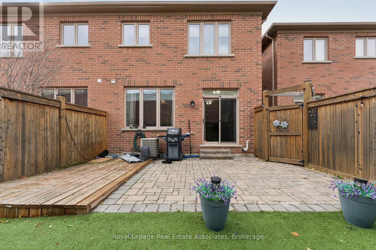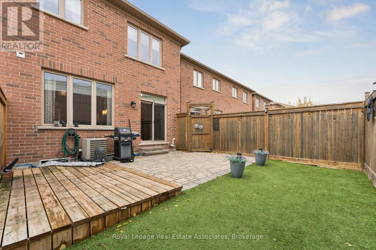12 Diamond Leaf Lane Halton Hills, Ontario L7G 0G7
$3,500 Monthly
Stunning 3-bedroom, 3-bathroom home in an exclusive South Georgetown complex. First time offered for rent by the original owners, this executive townhome has been beautifully maintained and updated with plenty of living space. The spacious main floor allows for entertaining friends and family or relaxing to watch TV. The gorgeous kitchen features beautiful appliances, a centre island and tons of cupboard and counter space. The primary bedroom includes a large ensuite bathroom including both a soaker tub and a separate shower just like at a resort. Both the primary and 2nd bedrooms have walk-in closets, while the 3rd bedroom has a spacious closet as well. You'll love the garage access from inside the house with a bonus access to the backyard from the garage which is super convenient. Easy to maintain backyard with the artificial grass and deck. Close to literally everything; groceries, pharmacies, parks, community centre, trails, shops, schools. (id:60365)
Property Details
| MLS® Number | W12545618 |
| Property Type | Single Family |
| Community Name | Georgetown |
| ParkingSpaceTotal | 2 |
Building
| BathroomTotal | 3 |
| BedroomsAboveGround | 3 |
| BedroomsTotal | 3 |
| Appliances | Garage Door Opener Remote(s), Dishwasher, Dryer, Stove, Washer, Window Coverings, Refrigerator |
| BasementDevelopment | Unfinished |
| BasementType | N/a (unfinished) |
| ConstructionStyleAttachment | Attached |
| CoolingType | Central Air Conditioning |
| ExteriorFinish | Brick |
| FireplacePresent | Yes |
| FireplaceTotal | 1 |
| FlooringType | Hardwood, Carpeted |
| FoundationType | Concrete |
| HalfBathTotal | 1 |
| HeatingFuel | Natural Gas |
| HeatingType | Forced Air |
| StoriesTotal | 2 |
| SizeInterior | 2000 - 2500 Sqft |
| Type | Row / Townhouse |
| UtilityWater | Municipal Water |
Parking
| Attached Garage | |
| Garage |
Land
| Acreage | No |
| LandscapeFeatures | Landscaped |
| Sewer | Sanitary Sewer |
| SizeDepth | 96 Ft ,9 In |
| SizeFrontage | 23 Ft |
| SizeIrregular | 23 X 96.8 Ft |
| SizeTotalText | 23 X 96.8 Ft |
Rooms
| Level | Type | Length | Width | Dimensions |
|---|---|---|---|---|
| Second Level | Primary Bedroom | 6.14 m | 3.64 m | 6.14 m x 3.64 m |
| Second Level | Bedroom 2 | 4.6 m | 2.9 m | 4.6 m x 2.9 m |
| Second Level | Bedroom 3 | 3.3 m | 3 m | 3.3 m x 3 m |
| Second Level | Laundry Room | 2.43 m | 1.85 m | 2.43 m x 1.85 m |
| Main Level | Living Room | 5.72 m | 3.55 m | 5.72 m x 3.55 m |
| Main Level | Kitchen | 6.14 m | 6.03 m | 6.14 m x 6.03 m |
| Main Level | Dining Room | 6 m | 3.5 m | 6 m x 3.5 m |
https://www.realtor.ca/real-estate/29104426/12-diamond-leaf-lane-halton-hills-georgetown-georgetown
Amy Shugar
Salesperson
7145 West Credit Ave B1 #100
Mississauga, Ontario L5N 6J7

