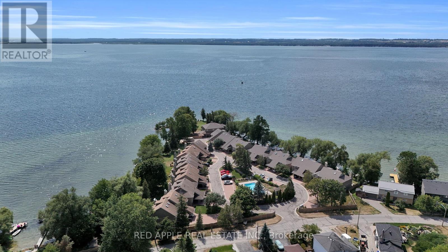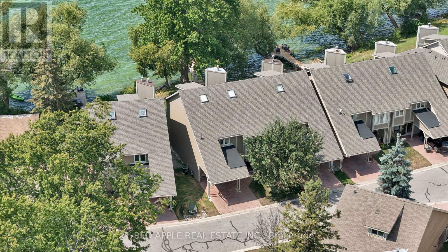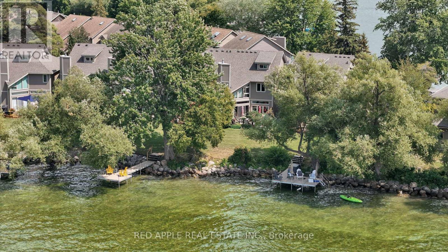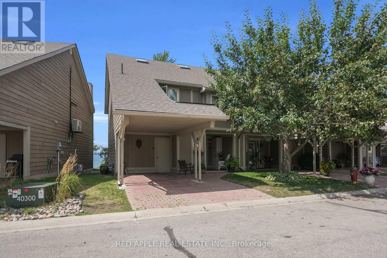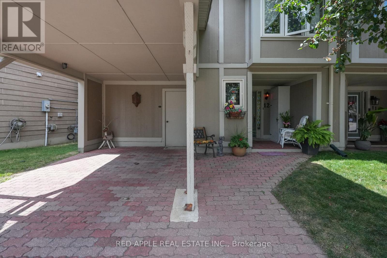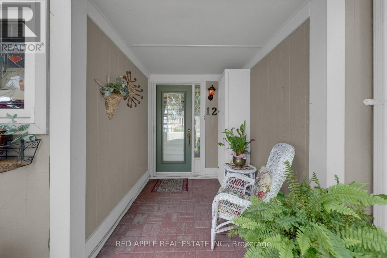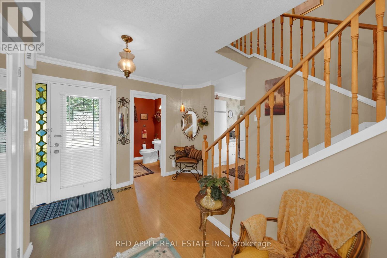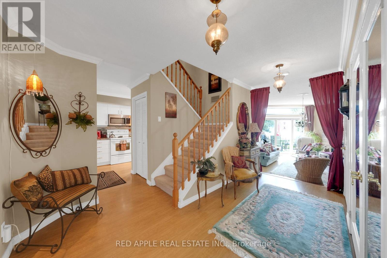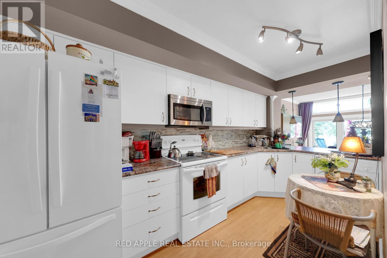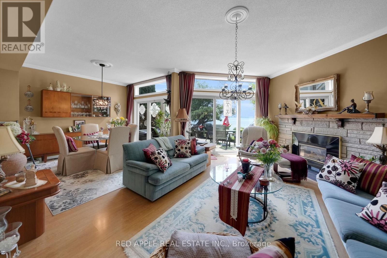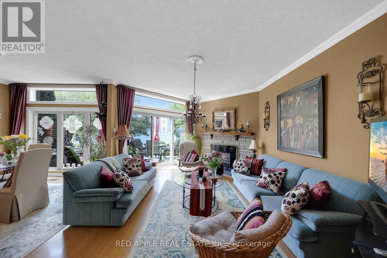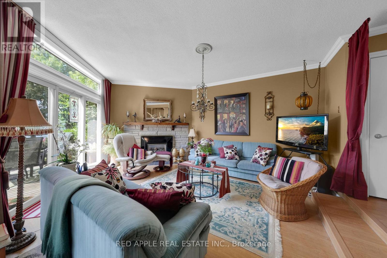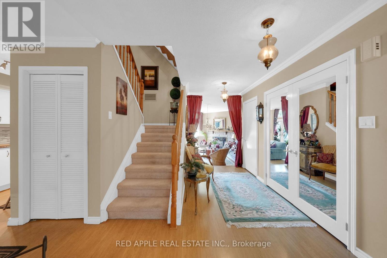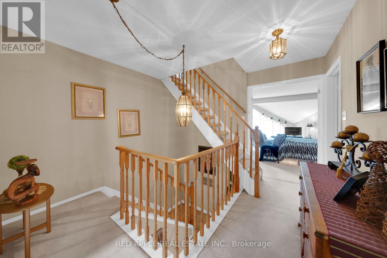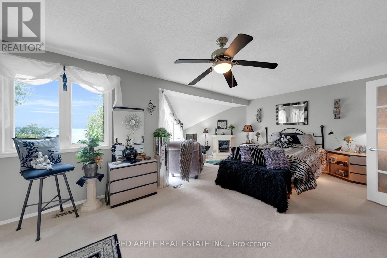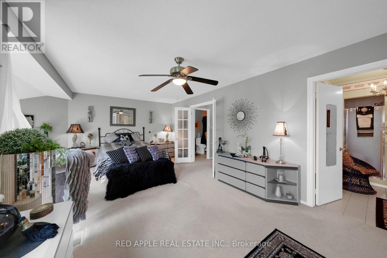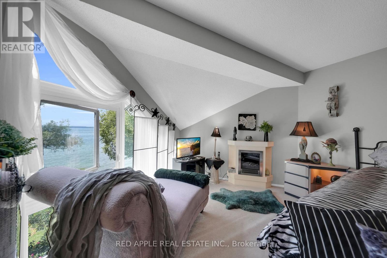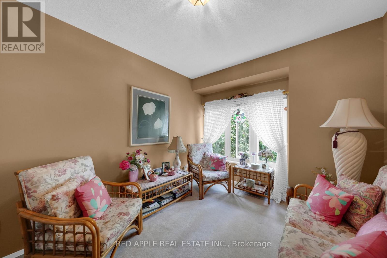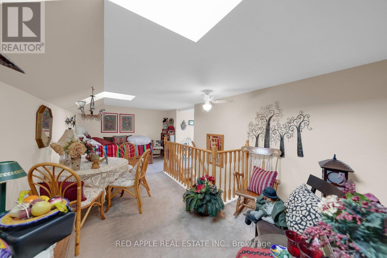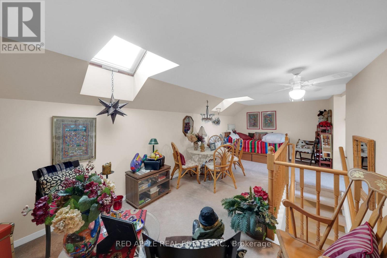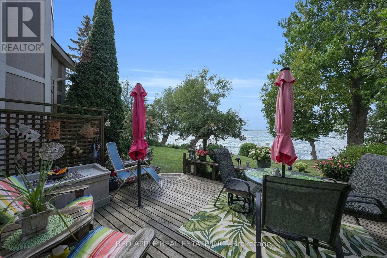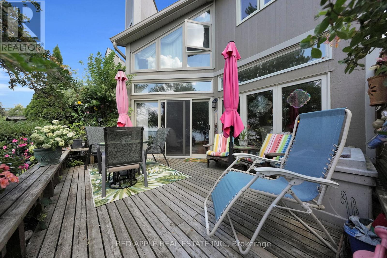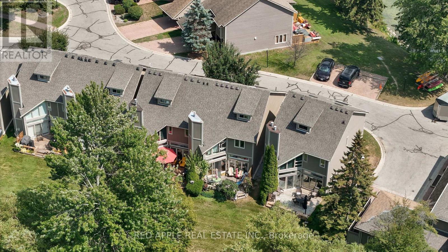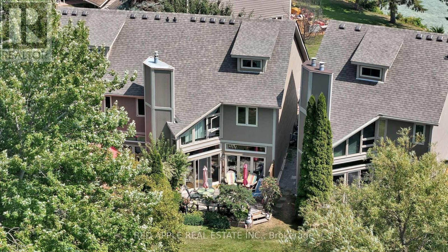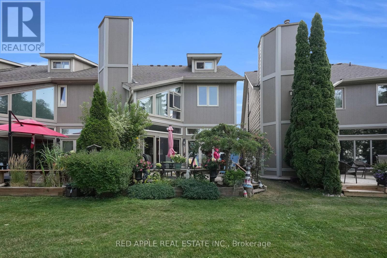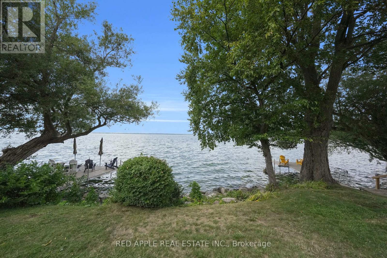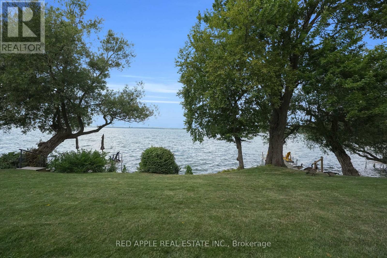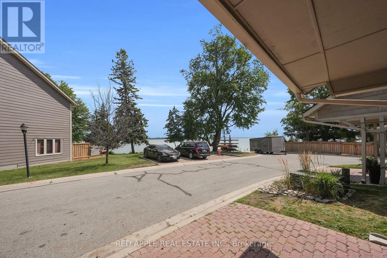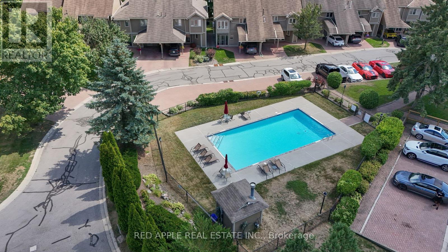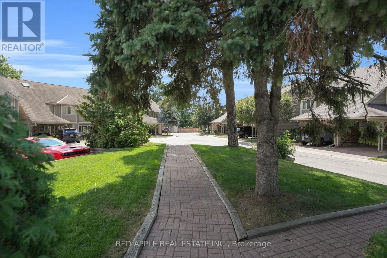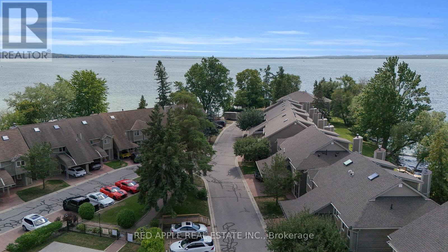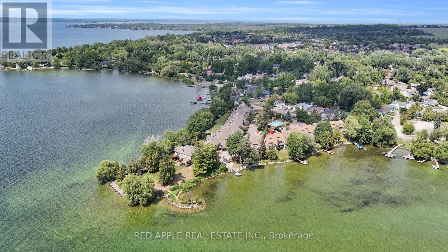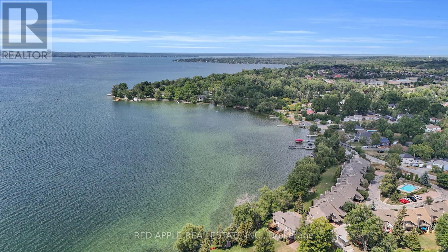12 Davy Point Circle Georgina, Ontario L4P 3H2
$979,000Maintenance, Common Area Maintenance, Insurance, Parking
$874.10 Monthly
Maintenance, Common Area Maintenance, Insurance, Parking
$874.10 MonthlyWelcome to 12 Davy Point Circle! Discover this Stunning, 3 Story, Direct Waterfront Townhome Corner Unit, Offering Breathtaking Lake Views from Multiple Vantage Points. Nestled in a Private Enclave of 26 Townhomes, this Property is the Perfect Year-Round Residence or Cottage Getaway, Conveniently Located Less than an Hour from T.O. on Lake Simcoe (Cooks Bay). This Incredible Waterfront Home Features a Bright Open Concept Main Floor Layout & Includes a Functional Kitchen, Separate Laundry Area & Powder Room. The Gas Fireplace, Floor-to-Ceiling Windows, Living & Dining Area Steps Out to the Spectacular Lake View Deck. The Primary Suite is a Retreat with Double Closets & Spacious 4 pc En-suite. Included are 2 Additional Bedrooms with Ample Storage. The Private & Spacious Loft Serves as an Ideal Office Space, a Potential 4th Bedroom or an In-Law Suite with Ample Storage Area. The Lakeside Location Offers Year-Round Recreation. Living at Davy Point Adult Community, You Can Enjoy the Communal Day Dock with Watercraft Storage and an Inground Heated Pool. This Exceptional Property is Close to Many Amenities & Recreational Opportunities Such as the MURC, the ROC & Orchard Beach Golf Course. The Future Proposed Bypass is Aimed at Easing Traffic Congestion to Toronto. (id:60365)
Property Details
| MLS® Number | N12343774 |
| Property Type | Single Family |
| Community Name | Historic Lakeshore Communities |
| AmenitiesNearBy | Beach, Marina |
| CommunityFeatures | Pets Allowed With Restrictions |
| Easement | Unknown |
| EquipmentType | Water Heater - Electric |
| Features | Cul-de-sac, In Suite Laundry |
| ParkingSpaceTotal | 2 |
| RentalEquipmentType | Water Heater - Electric |
| Structure | Deck |
| ViewType | Lake View, Direct Water View |
| WaterFrontType | Waterfront |
Building
| BathroomTotal | 3 |
| BedroomsAboveGround | 4 |
| BedroomsTotal | 4 |
| Amenities | Fireplace(s) |
| Appliances | Central Vacuum, Dishwasher, Dryer, Microwave, Stove, Washer, Window Coverings, Refrigerator |
| BasementType | Crawl Space |
| CoolingType | Central Air Conditioning |
| ExteriorFinish | Wood |
| FireProtection | Alarm System, Smoke Detectors |
| FireplacePresent | Yes |
| FlooringType | Laminate, Carpeted |
| HalfBathTotal | 1 |
| HeatingFuel | Electric |
| HeatingType | Forced Air |
| StoriesTotal | 3 |
| SizeInterior | 1800 - 1999 Sqft |
| Type | Row / Townhouse |
Parking
| Carport | |
| No Garage |
Land
| AccessType | Public Docking, Year-round Access |
| Acreage | No |
| LandAmenities | Beach, Marina |
| SurfaceWater | Lake/pond |
Rooms
| Level | Type | Length | Width | Dimensions |
|---|---|---|---|---|
| Second Level | Primary Bedroom | 6.3 m | 4.9 m | 6.3 m x 4.9 m |
| Second Level | Bedroom 2 | 3.51 m | 2.88 m | 3.51 m x 2.88 m |
| Second Level | Bedroom 3 | 2.74 m | 3.37 m | 2.74 m x 3.37 m |
| Third Level | Bedroom 4 | 7.09 m | 5.21 m | 7.09 m x 5.21 m |
| Third Level | Other | 4.72 m | 1.91 m | 4.72 m x 1.91 m |
| Main Level | Kitchen | 3.13 m | 4.27 m | 3.13 m x 4.27 m |
| Main Level | Dining Room | 3.07 m | 3.61 m | 3.07 m x 3.61 m |
| Main Level | Living Room | 3.99 m | 5.57 m | 3.99 m x 5.57 m |
| Main Level | Utility Room | 0.93 m | 1.24 m | 0.93 m x 1.24 m |
Rose M. Sorbera
Salesperson
71 Main St South
Newmarket, Ontario L3Y 3Y5

