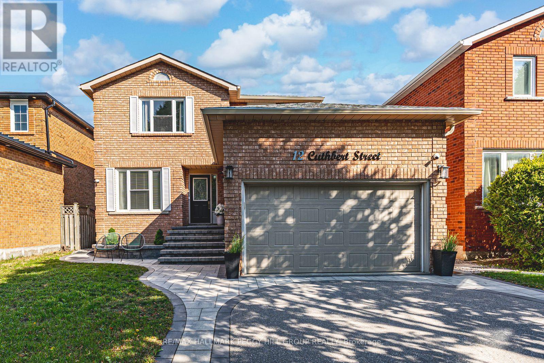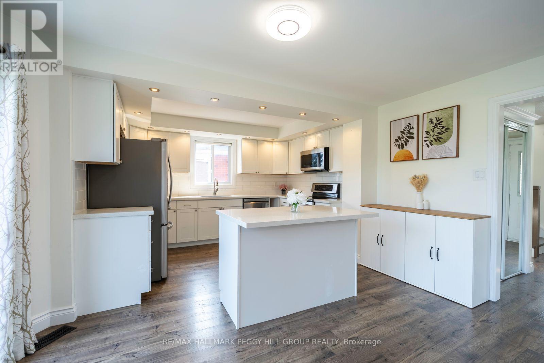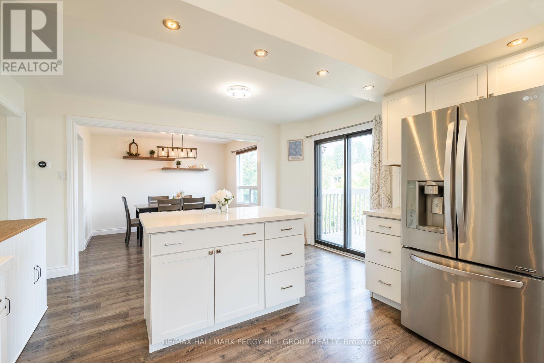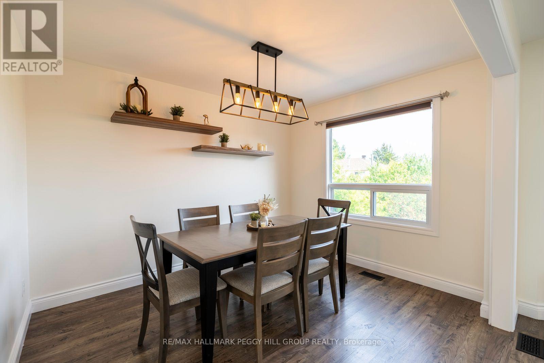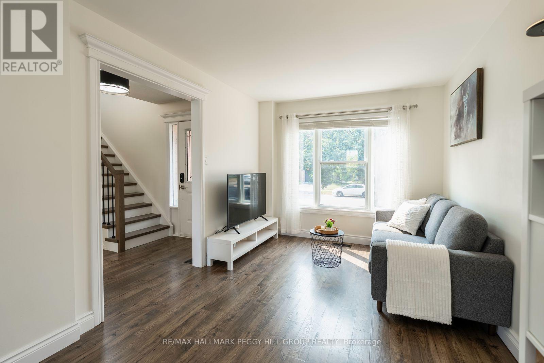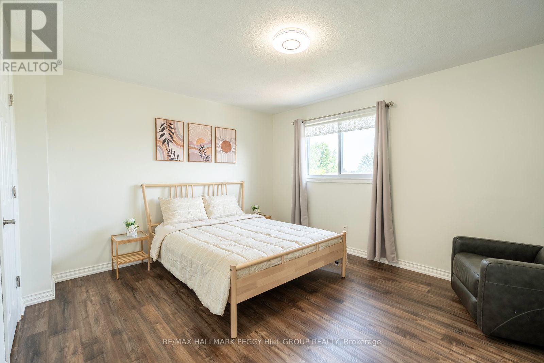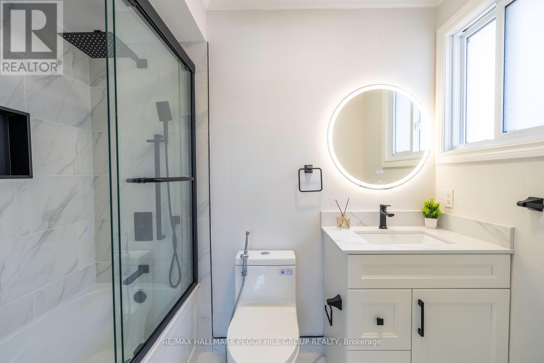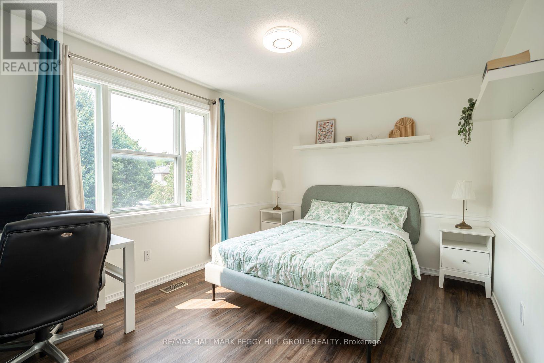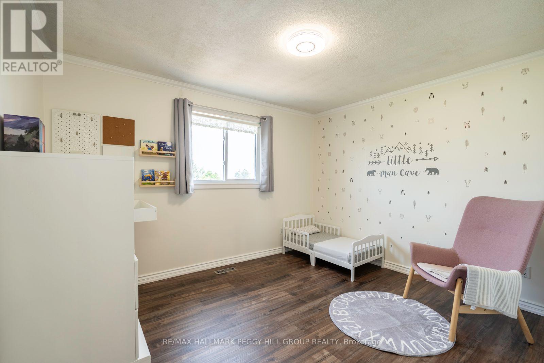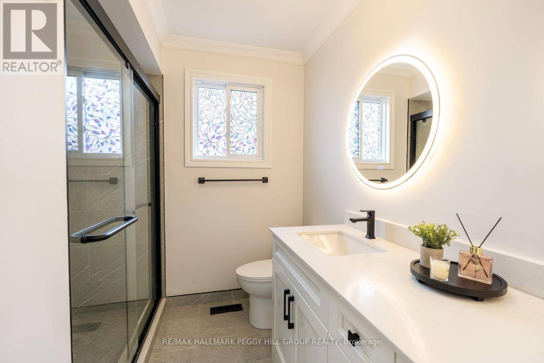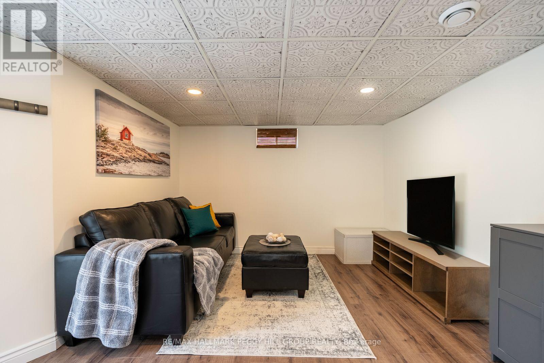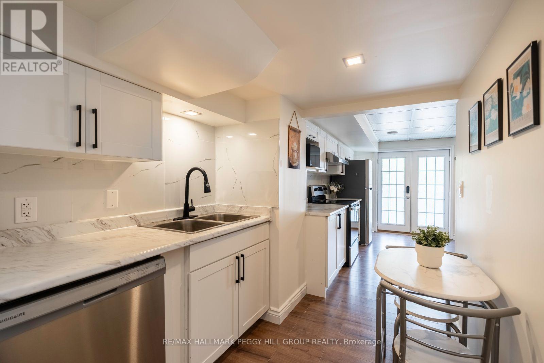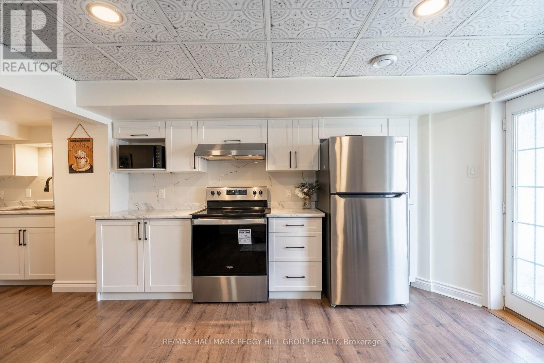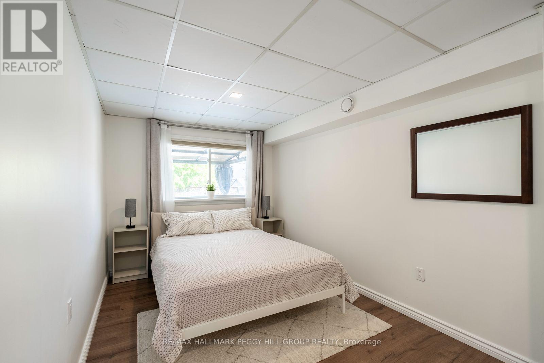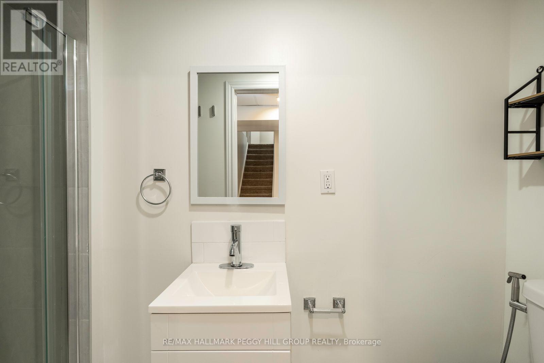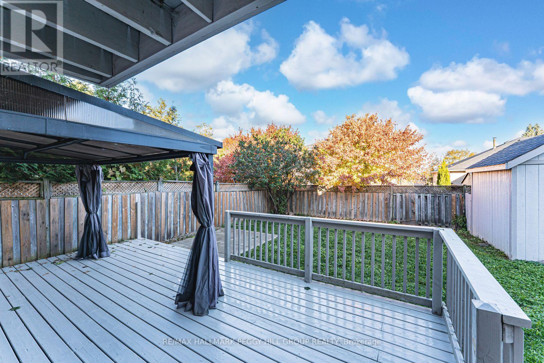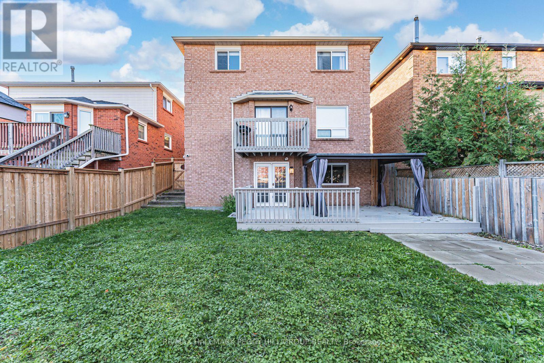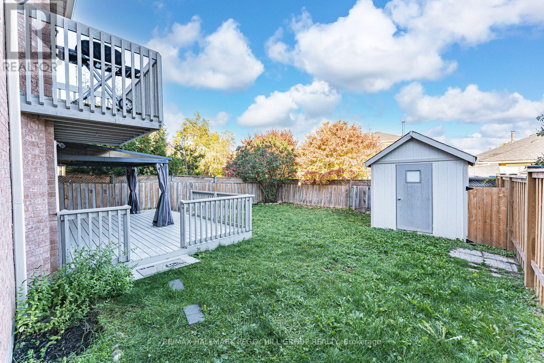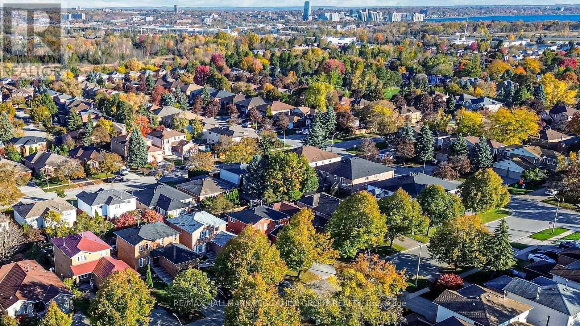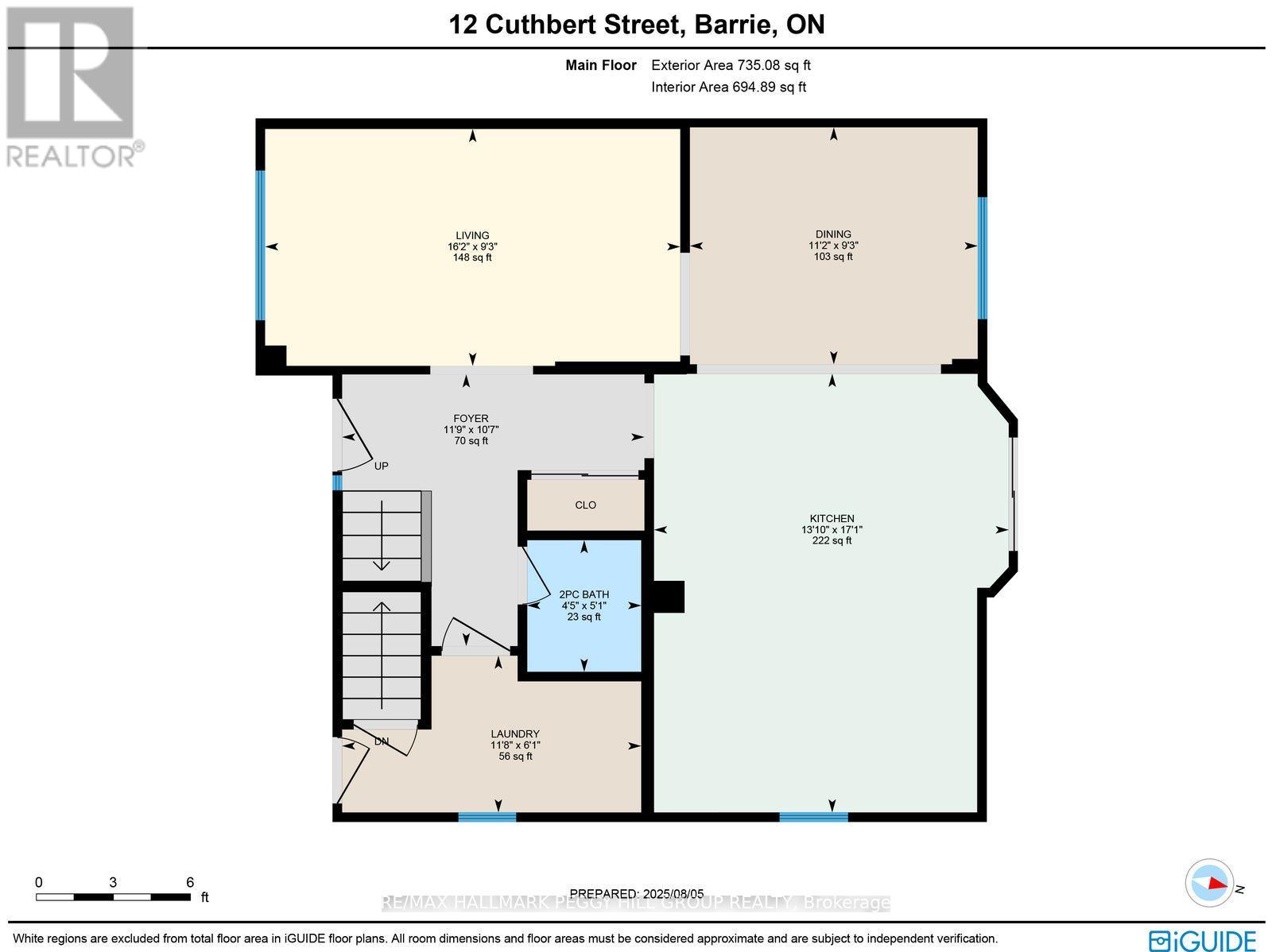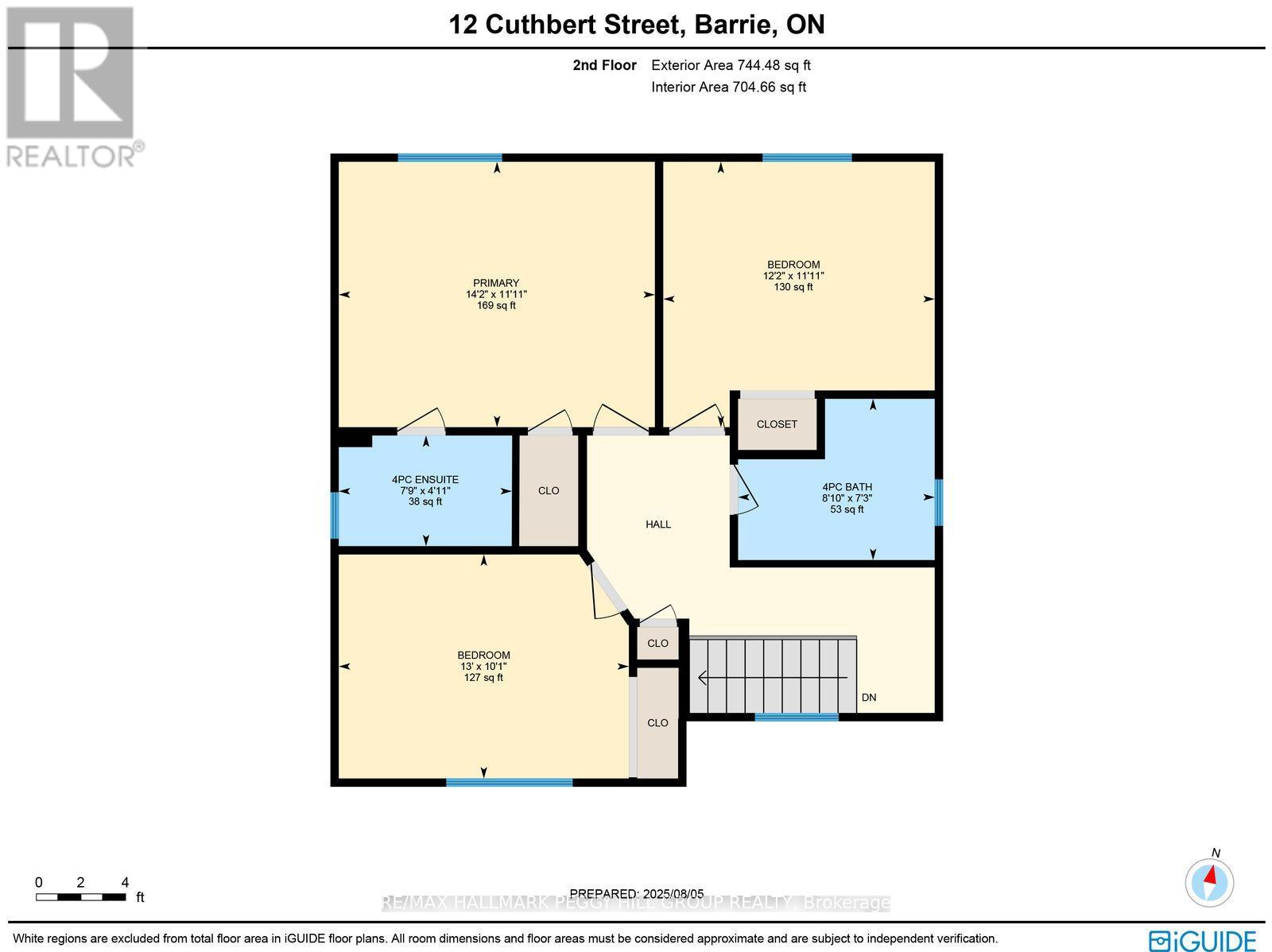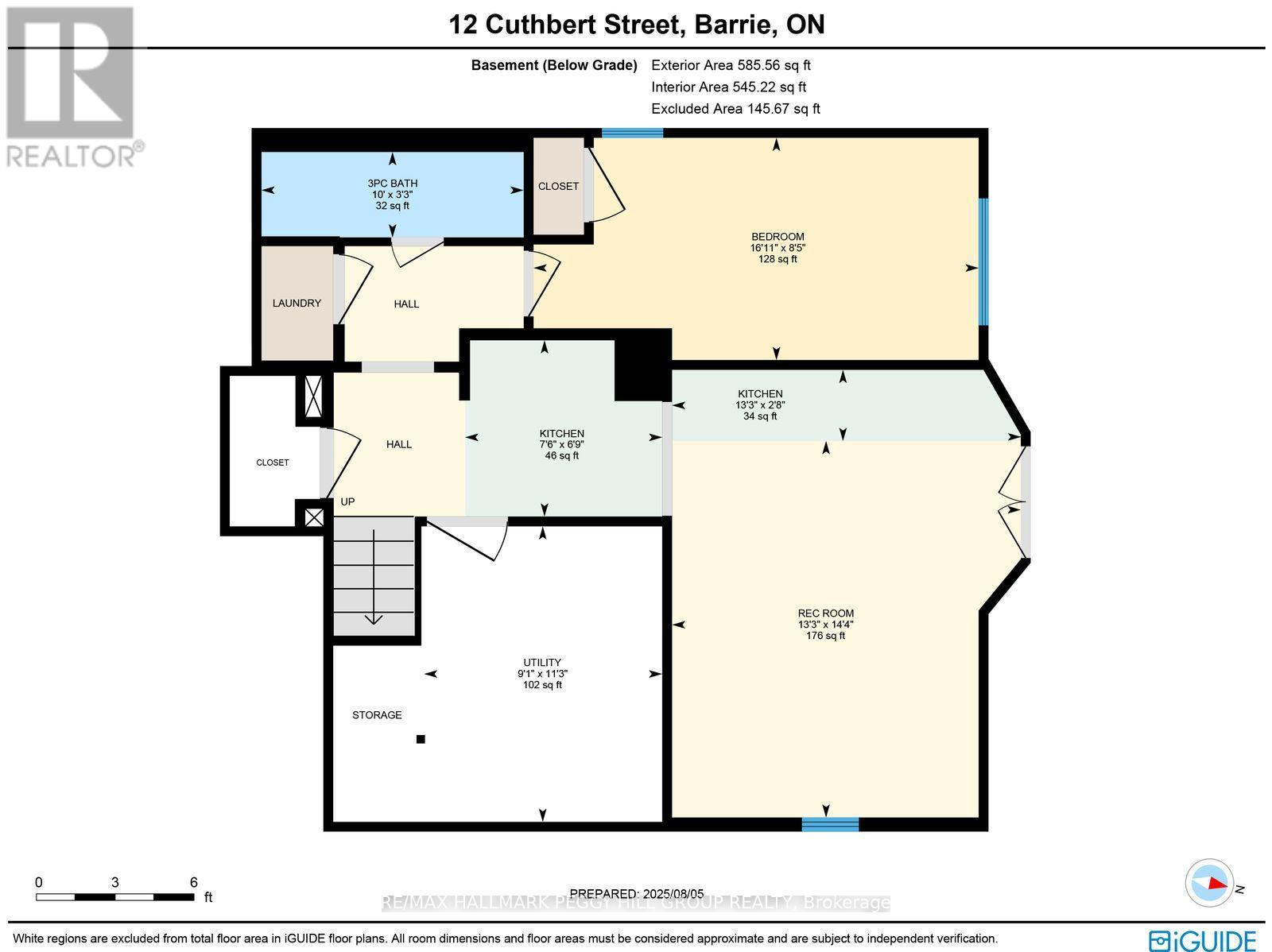12 Cuthbert Street Barrie, Ontario L4N 6X7
$869,900
TURN KEY ARDAGH SHOWSTOPPER CLOSE TO TRAILS - 4 BEDS, WALKOUT BASEMENT WITH IN-LAW POTENTIAL, SMART-HOME FEATURES, & DESIGNER FINISHES THROUGHOUT! This beautifully updated home invites you to live surrounded by trails, schools, parks, and Highway 400. Step inside to an open-concept layout where an upgraded kitchen steals the spotlight, featuring quartz countertops, premium stainless steel appliances, sleek cabinetry, an island, and pot lights. A sliding glass walkout opens to an elevated balcony. Upstairs, three bedrooms include a primary retreat with two fully renovated bathrooms. The professionally finished walkout basement features a newly renovated modern kitchen, a 3-piece bath, laundry room, living space & a bedroom - ideal for in-laws or guests. Outside, unwind in your fully fenced backyard, with a large deck, pergola lounge, and lush landscaping. Complete with smart home technology, including Google smart locks, thermostat, and doorbell camera, plus a hardwired 8-camera system with cloud monitoring & newer mechanical items. This exceptional #HomeToStay is move-in ready, beautifully upgraded, and perfectly positioned for the way you want to live! (id:60365)
Property Details
| MLS® Number | S12534160 |
| Property Type | Single Family |
| Community Name | Ardagh |
| AmenitiesNearBy | Golf Nearby, Park, Place Of Worship |
| Features | Conservation/green Belt, Sump Pump |
| ParkingSpaceTotal | 6 |
| Structure | Deck, Shed |
Building
| BathroomTotal | 4 |
| BedroomsAboveGround | 3 |
| BedroomsBelowGround | 1 |
| BedroomsTotal | 4 |
| Age | 31 To 50 Years |
| Appliances | Garage Door Opener Remote(s), Water Heater, Water Softener, Blinds, Dishwasher, Dryer, Stove, Washer, Refrigerator |
| BasementDevelopment | Finished |
| BasementFeatures | Walk Out |
| BasementType | Full (finished) |
| ConstructionStatus | Insulation Upgraded |
| ConstructionStyleAttachment | Detached |
| CoolingType | Central Air Conditioning |
| ExteriorFinish | Brick |
| FireProtection | Security System, Smoke Detectors |
| FlooringType | Laminate, Ceramic, Vinyl |
| FoundationType | Poured Concrete |
| HalfBathTotal | 1 |
| HeatingFuel | Natural Gas |
| HeatingType | Forced Air |
| StoriesTotal | 2 |
| SizeInterior | 1500 - 2000 Sqft |
| Type | House |
| UtilityWater | Municipal Water |
Parking
| Attached Garage | |
| Garage |
Land
| Acreage | No |
| FenceType | Fenced Yard |
| LandAmenities | Golf Nearby, Park, Place Of Worship |
| LandscapeFeatures | Landscaped |
| Sewer | Sanitary Sewer |
| SizeDepth | 109 Ft ,10 In |
| SizeFrontage | 39 Ft ,4 In |
| SizeIrregular | 39.4 X 109.9 Ft |
| SizeTotalText | 39.4 X 109.9 Ft|under 1/2 Acre |
| ZoningDescription | R3 |
Rooms
| Level | Type | Length | Width | Dimensions |
|---|---|---|---|---|
| Second Level | Primary Bedroom | 4.32 m | 3.63 m | 4.32 m x 3.63 m |
| Second Level | Bedroom 2 | 3.96 m | 3.07 m | 3.96 m x 3.07 m |
| Second Level | Bedroom 3 | 3.71 m | 3.63 m | 3.71 m x 3.63 m |
| Basement | Other | 2.06 m | 2.29 m | 2.06 m x 2.29 m |
| Basement | Bedroom 4 | 2.57 m | 5.16 m | 2.57 m x 5.16 m |
| Basement | Recreational, Games Room | 4.37 m | 4.04 m | 4.37 m x 4.04 m |
| Basement | Kitchen | 0.81 m | 4.04 m | 0.81 m x 4.04 m |
| Main Level | Foyer | 3.23 m | 3.58 m | 3.23 m x 3.58 m |
| Main Level | Kitchen | 5.21 m | 4.22 m | 5.21 m x 4.22 m |
| Main Level | Dining Room | 2.82 m | 3.4 m | 2.82 m x 3.4 m |
| Main Level | Living Room | 2.82 m | 4.93 m | 2.82 m x 4.93 m |
| Main Level | Laundry Room | 1.85 m | 3.56 m | 1.85 m x 3.56 m |
Utilities
| Cable | Available |
| Electricity | Installed |
| Sewer | Installed |
https://www.realtor.ca/real-estate/29092392/12-cuthbert-street-barrie-ardagh-ardagh
Peggy Hill
Broker
374 Huronia Road #101, 106415 & 106419
Barrie, Ontario L4N 8Y9
Laura Slater
Salesperson
374 Huronia Road #101, 106415 & 106419
Barrie, Ontario L4N 8Y9

