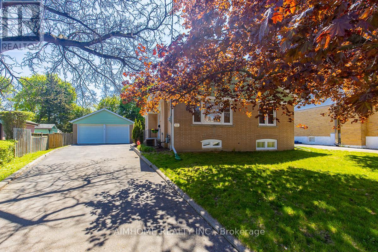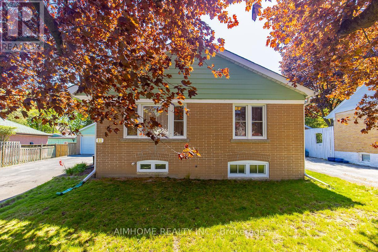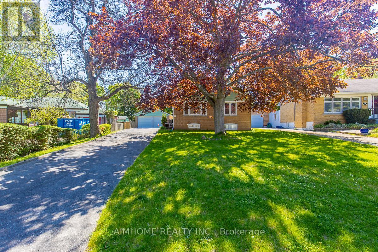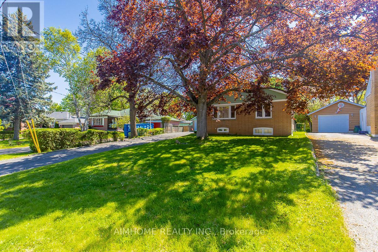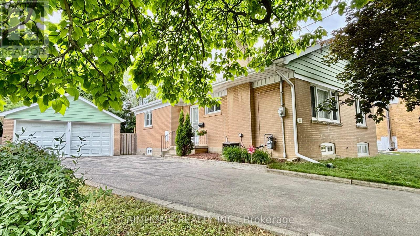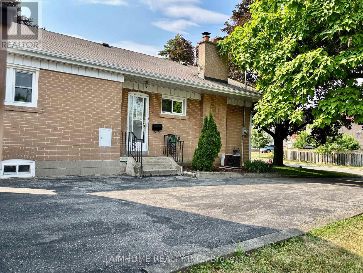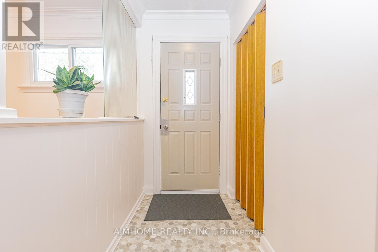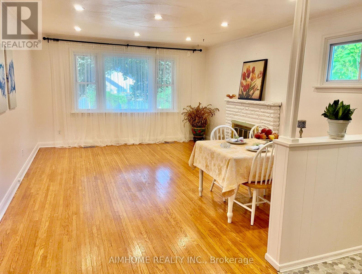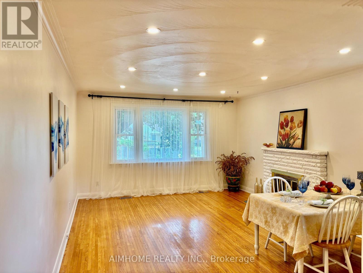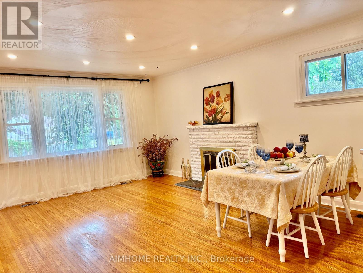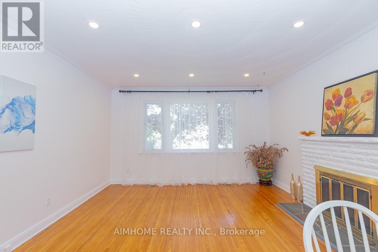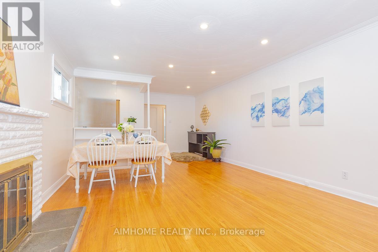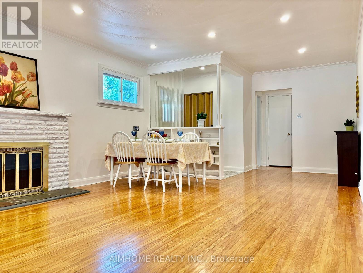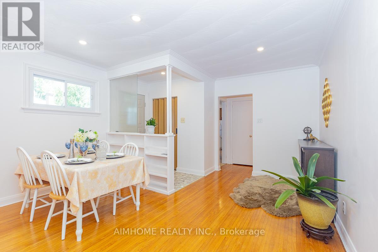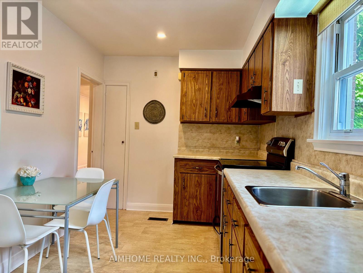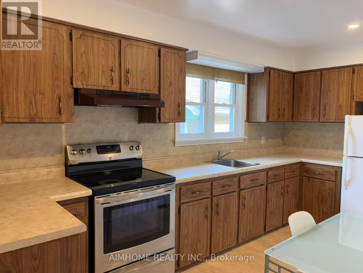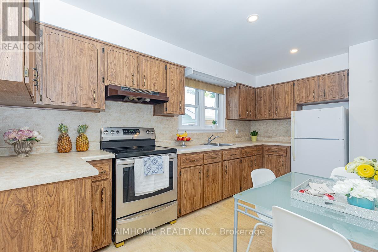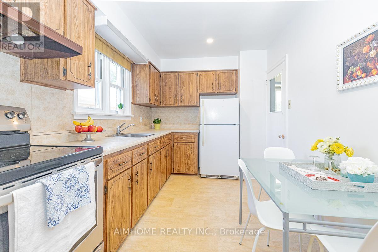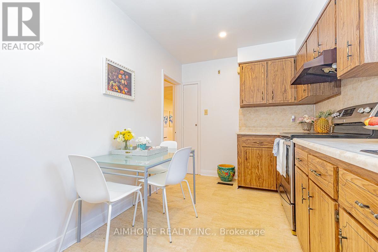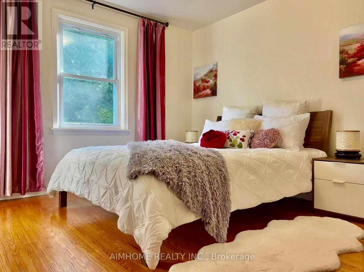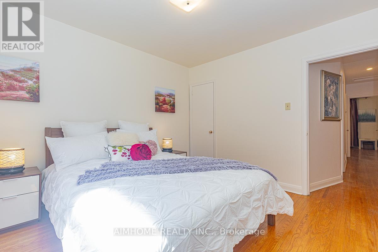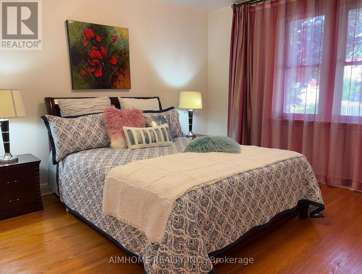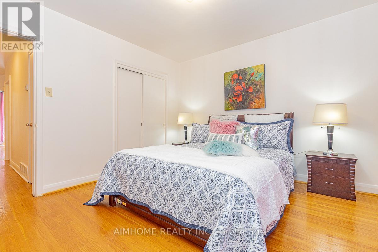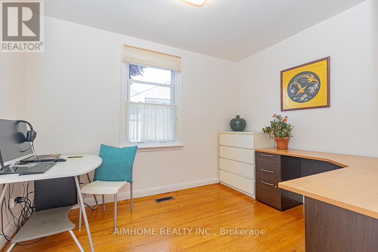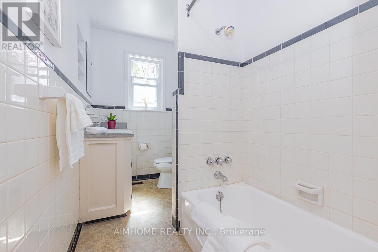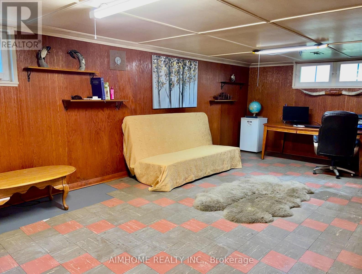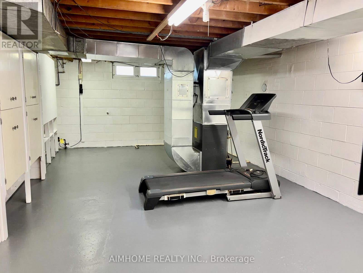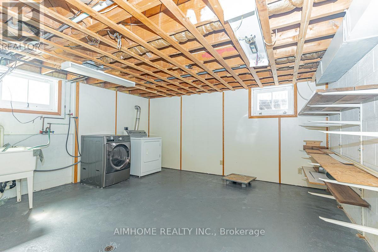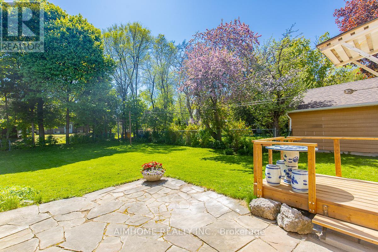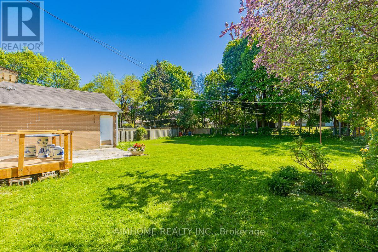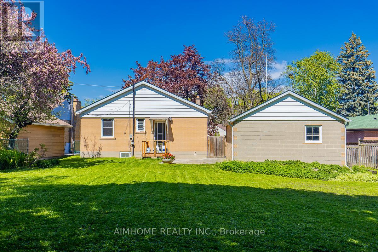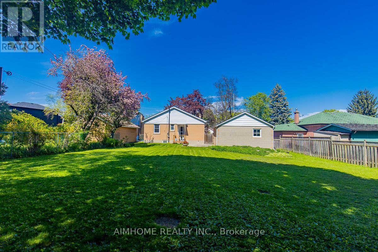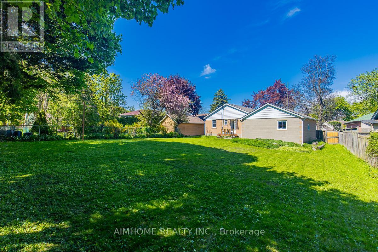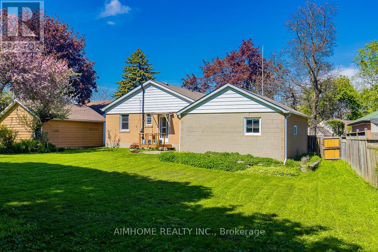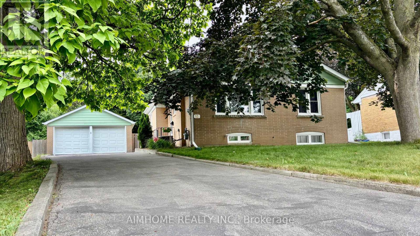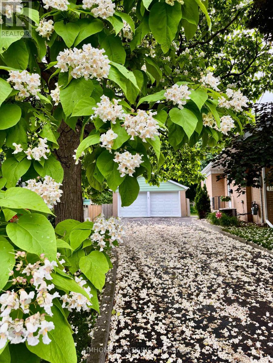4 Bedroom
1 Bathroom
1100 - 1500 sqft
Bungalow
Fireplace
Central Air Conditioning
Forced Air
$1,396,000
Amazing Opportunity to Live, Renovate or Build your Dream Home Amongst Million Dollar Homes! Welcome to this Well-Maintained Detached Bungalow in the Sought After Community of Agincourt! Situated a Premium Pie Shaped Lot! One of the Best Size Lot in the Neighborhood with a 50 ft Frontage (75 ft in Rear) by 170.69 Feet Deep! 3+1 beds W/Natural Light! Bright and Spacious! Functional Lay-Out Featuring an Open Concept Living and Dining Area, Kitchen Rm Overlooking the Side Yard & double-garage Area! Sep. Entrance to Partial Fin. Bsmt! Approx. 2300 Sf Living Space! Large Living Area In Bsmt Easy Turn to the 4th Bedroom Combined W/Rec.! In-Law Capability! Mud Room and Lots of Storage Space! 2 Car Garage w/Garage Opener! No Sidewalk! Extra Long Driveway can Park 6 Cars! Surrounded by Matured Trees! Hi-Eff Gas Furnace(2016)! Convenient location, walking distance to public transit, minutes to Go Train, top ranking schools/French immersion nearby (North Agincourt Jr PS , Sir Alexander Mackenzie Sr PS & Agincourt Collegiate), close to Hwy 401, 404/DVP, shopping and local amenities! Move-In Condition! (id:60365)
Property Details
|
MLS® Number
|
E12524858 |
|
Property Type
|
Single Family |
|
Community Name
|
Agincourt South-Malvern West |
|
EquipmentType
|
Water Heater |
|
ParkingSpaceTotal
|
8 |
|
RentalEquipmentType
|
Water Heater |
Building
|
BathroomTotal
|
1 |
|
BedroomsAboveGround
|
3 |
|
BedroomsBelowGround
|
1 |
|
BedroomsTotal
|
4 |
|
Appliances
|
Dishwasher, Dryer, Stove, Washer, Window Coverings, Refrigerator |
|
ArchitecturalStyle
|
Bungalow |
|
BasementDevelopment
|
Partially Finished |
|
BasementType
|
N/a (partially Finished) |
|
ConstructionStyleAttachment
|
Detached |
|
CoolingType
|
Central Air Conditioning |
|
ExteriorFinish
|
Brick |
|
FireplacePresent
|
Yes |
|
FlooringType
|
Hardwood, Cushion/lino/vinyl, Tile |
|
FoundationType
|
Block |
|
HeatingFuel
|
Natural Gas |
|
HeatingType
|
Forced Air |
|
StoriesTotal
|
1 |
|
SizeInterior
|
1100 - 1500 Sqft |
|
Type
|
House |
|
UtilityWater
|
Municipal Water |
Parking
Land
|
Acreage
|
No |
|
Sewer
|
Sanitary Sewer |
|
SizeDepth
|
170 Ft ,8 In |
|
SizeFrontage
|
50 Ft ,3 In |
|
SizeIrregular
|
50.3 X 170.7 Ft ; 74.95 Ft At Rear |
|
SizeTotalText
|
50.3 X 170.7 Ft ; 74.95 Ft At Rear |
|
ZoningDescription
|
Residential |
Rooms
| Level |
Type |
Length |
Width |
Dimensions |
|
Basement |
Mud Room |
1 m |
1 m |
1 m x 1 m |
|
Basement |
Bedroom |
7.25 m |
3.8 m |
7.25 m x 3.8 m |
|
Basement |
Recreational, Games Room |
7.25 m |
3.8 m |
7.25 m x 3.8 m |
|
Main Level |
Living Room |
4.42 m |
4.12 m |
4.42 m x 4.12 m |
|
Main Level |
Dining Room |
2.9 m |
2.3 m |
2.9 m x 2.3 m |
|
Main Level |
Kitchen |
4.6 m |
2.54 m |
4.6 m x 2.54 m |
|
Main Level |
Eating Area |
4.6 m |
2.54 m |
4.6 m x 2.54 m |
|
Main Level |
Primary Bedroom |
3.68 m |
3.64 m |
3.68 m x 3.64 m |
|
Main Level |
Bedroom 2 |
3.45 m |
3.3 m |
3.45 m x 3.3 m |
|
Main Level |
Bedroom 3 |
3.38 m |
2.64 m |
3.38 m x 2.64 m |
https://www.realtor.ca/real-estate/29083620/12-canham-crescent-toronto-agincourt-south-malvern-west-agincourt-south-malvern-west

