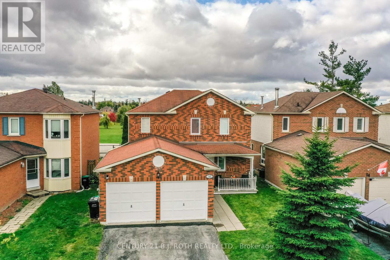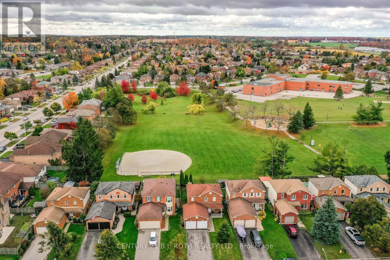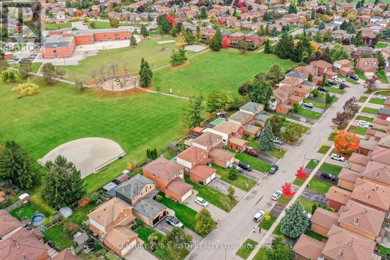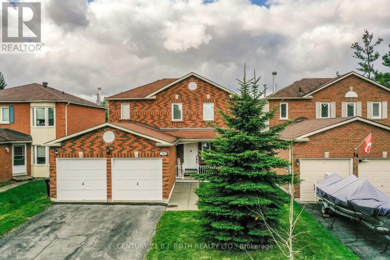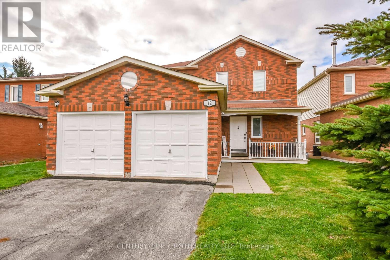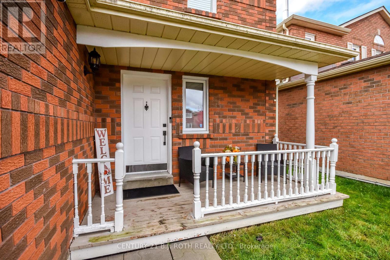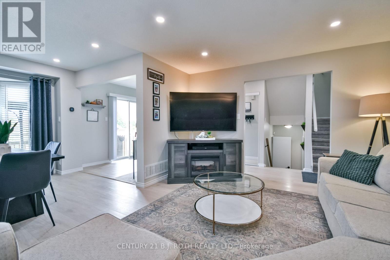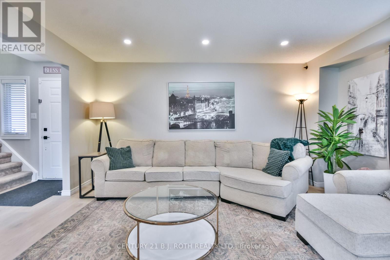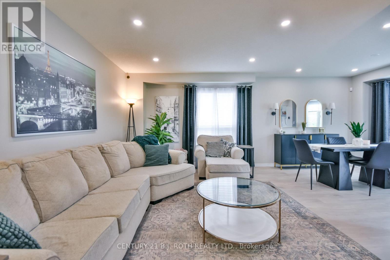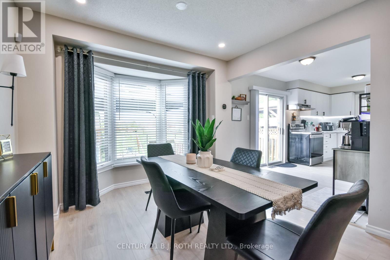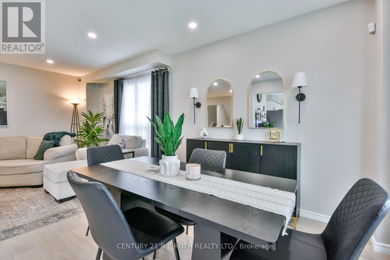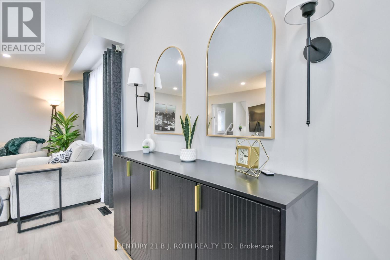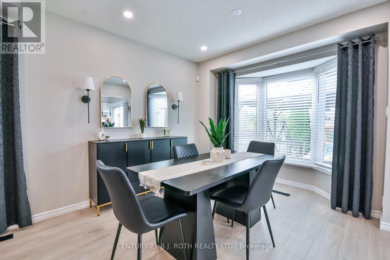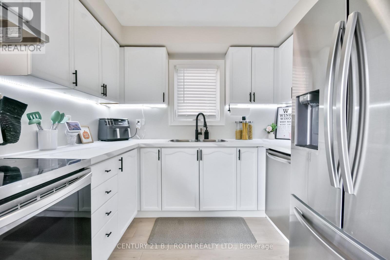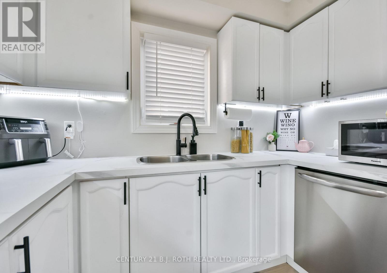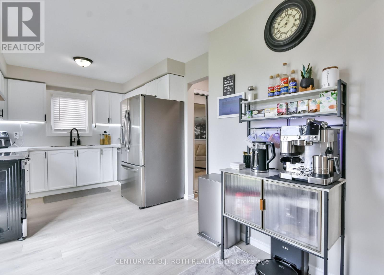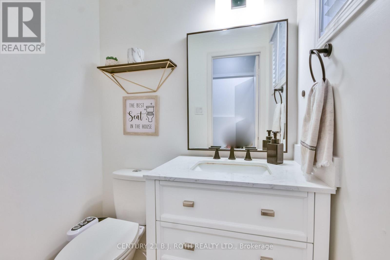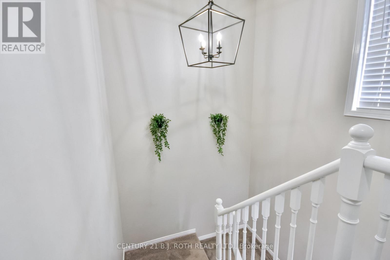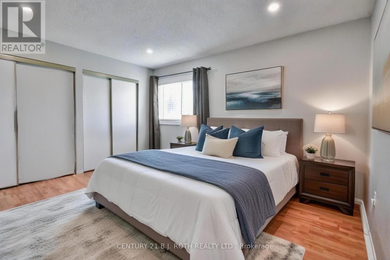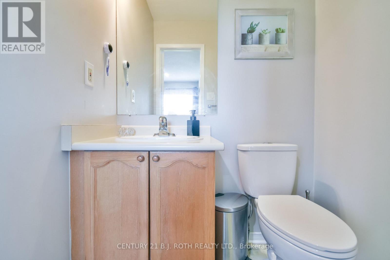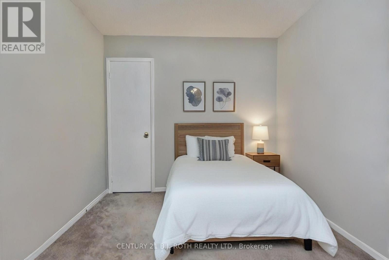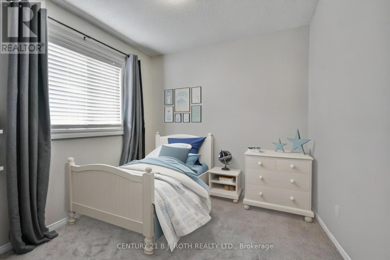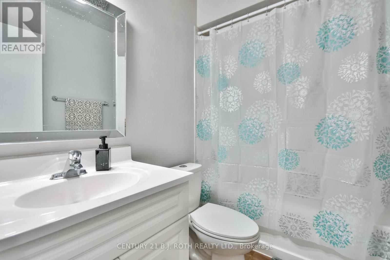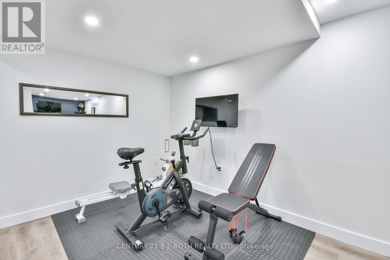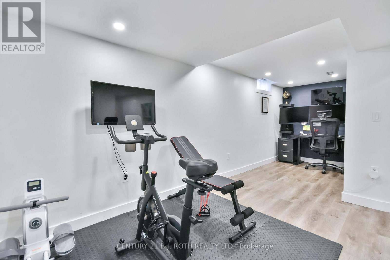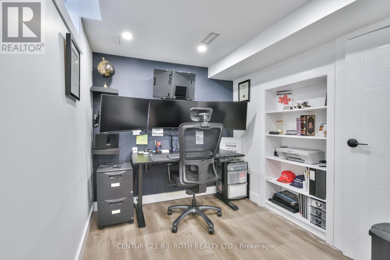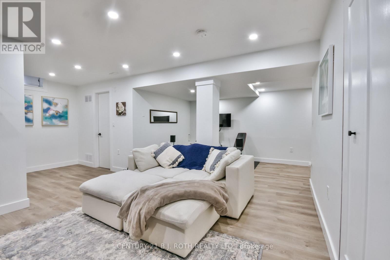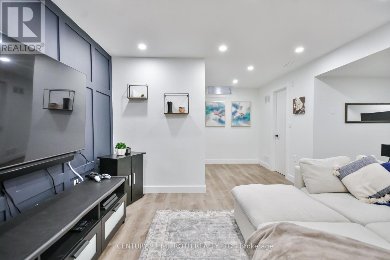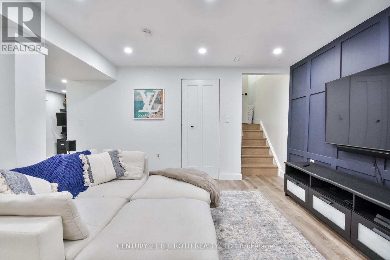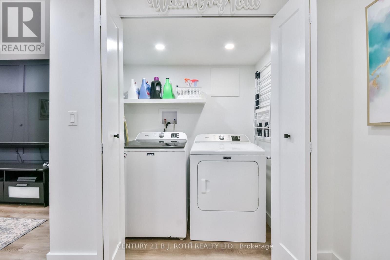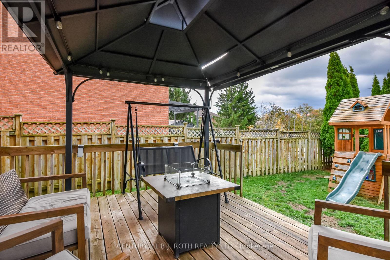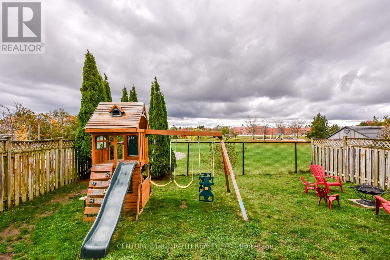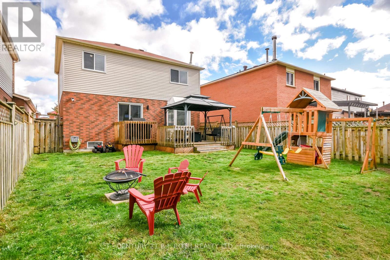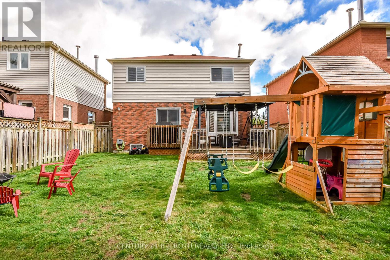12 Burke Drive Barrie, Ontario L4N 7J3
$709,900
Beautifully updated 2-storey all brick home in a quiet neighbourhood backing onto park and green space. This home features modern fixtures, new flooring, and an open main floor layout perfect for family living and entertaining. The updated eat-in kitchen with stainless steel appliances offers a walkout to the deck and private fenced backyard-ideal for barbecues (gas hook up) or relaxing under the gazebo. Enjoy parking for up to four cars plus a double garage. Upstairs, you'll find three spacious bedrooms, including a primary suite with an ensuite. The large finished and stylish basement adds even more living space with a versatile bonus room-perfect as a family rec room, playroom, or home gym, plus designated office space. Upgraded light fixtures, trim, doors and hardware, this home is move in ready for its new family! (id:60365)
Open House
This property has open houses!
12:00 pm
Ends at:2:00 pm
Property Details
| MLS® Number | S12477964 |
| Property Type | Single Family |
| Community Name | West Bayfield |
| EquipmentType | Water Heater |
| ParkingSpaceTotal | 6 |
| RentalEquipmentType | Water Heater |
| Structure | Deck |
Building
| BathroomTotal | 3 |
| BedroomsAboveGround | 3 |
| BedroomsTotal | 3 |
| Appliances | Dishwasher, Stove, Refrigerator |
| BasementDevelopment | Finished |
| BasementType | N/a (finished), Full |
| ConstructionStyleAttachment | Detached |
| CoolingType | Central Air Conditioning |
| ExteriorFinish | Brick |
| FoundationType | Concrete |
| HalfBathTotal | 2 |
| HeatingFuel | Natural Gas |
| HeatingType | Forced Air |
| StoriesTotal | 2 |
| SizeInterior | 1100 - 1500 Sqft |
| Type | House |
| UtilityWater | Municipal Water |
Parking
| Attached Garage | |
| No Garage |
Land
| Acreage | No |
| LandscapeFeatures | Landscaped |
| Sewer | Sanitary Sewer |
| SizeDepth | 109 Ft |
| SizeFrontage | 39 Ft |
| SizeIrregular | 39 X 109 Ft |
| SizeTotalText | 39 X 109 Ft|under 1/2 Acre |
| ZoningDescription | Res |
Rooms
| Level | Type | Length | Width | Dimensions |
|---|---|---|---|---|
| Second Level | Bedroom | 3.33 m | 2.7 m | 3.33 m x 2.7 m |
| Second Level | Primary Bedroom | 4.9 m | 2.69 m | 4.9 m x 2.69 m |
| Second Level | Bedroom | 3.49 m | 2.58 m | 3.49 m x 2.58 m |
| Basement | Recreational, Games Room | 5.93 m | 3.1 m | 5.93 m x 3.1 m |
| Basement | Office | 3.56 m | 3 m | 3.56 m x 3 m |
| Main Level | Dining Room | 3.12 m | 2.56 m | 3.12 m x 2.56 m |
| Main Level | Living Room | 4.7 m | 3.75 m | 4.7 m x 3.75 m |
| Main Level | Kitchen | 5.09 m | 2.05 m | 5.09 m x 2.05 m |
https://www.realtor.ca/real-estate/29023851/12-burke-drive-barrie-west-bayfield-west-bayfield
Chad Traynor
Salesperson
355 Bayfield Street, Unit 5, 106299 & 100088
Barrie, Ontario L4M 3C3

