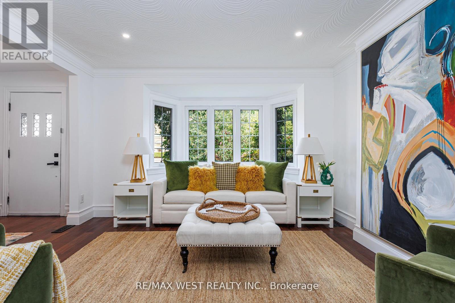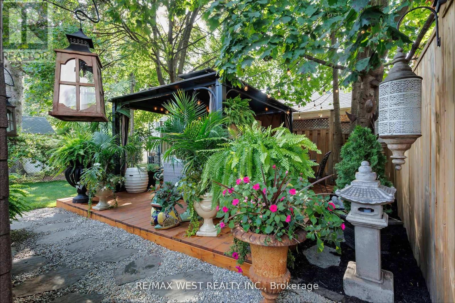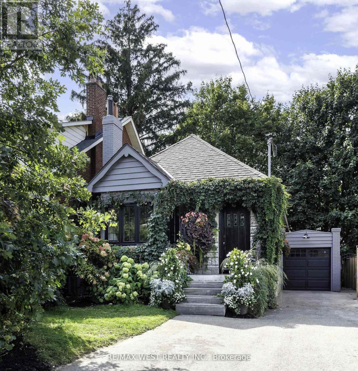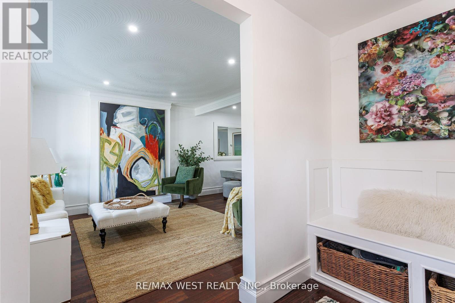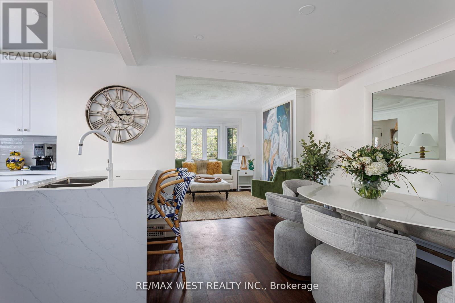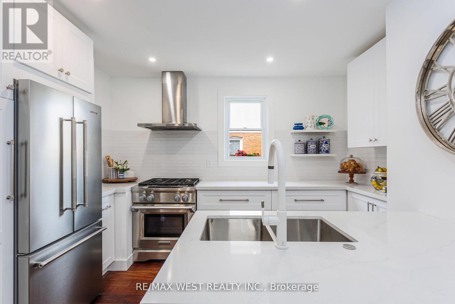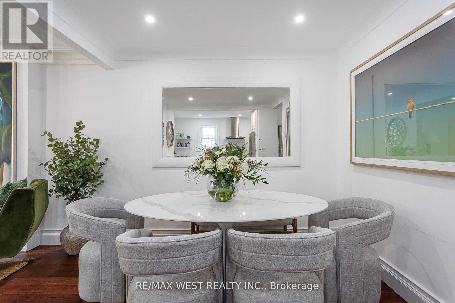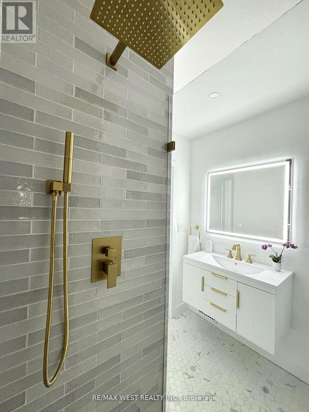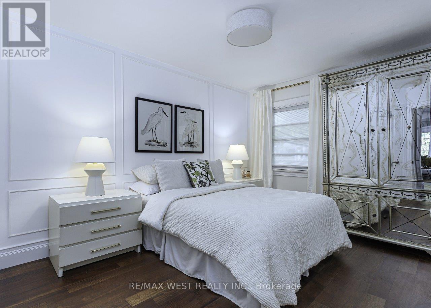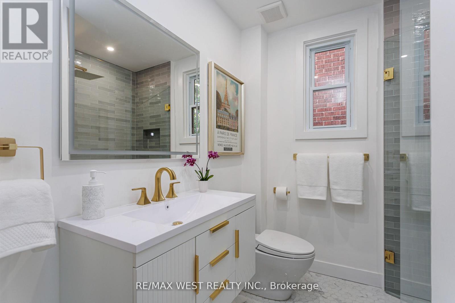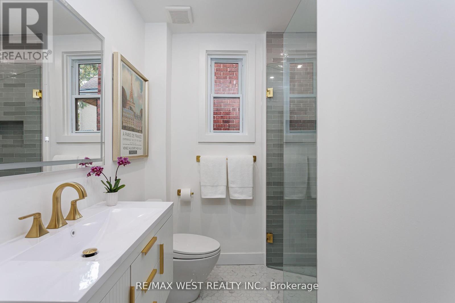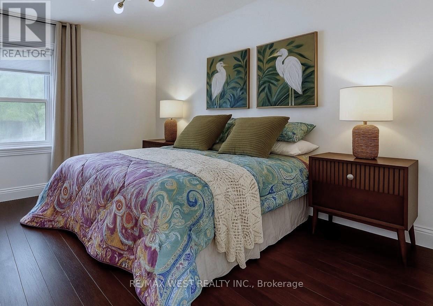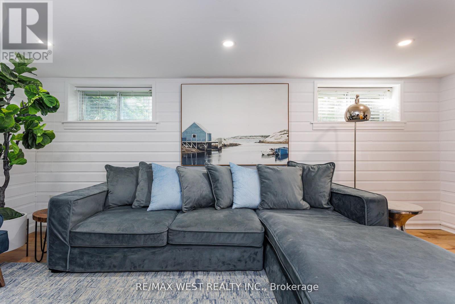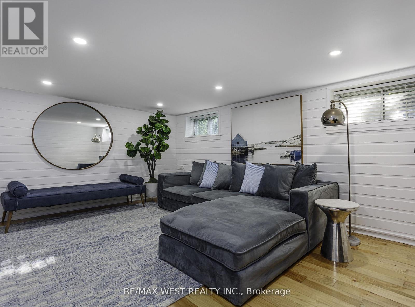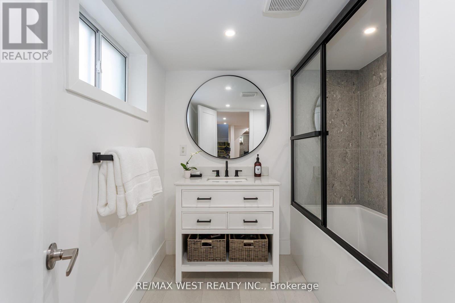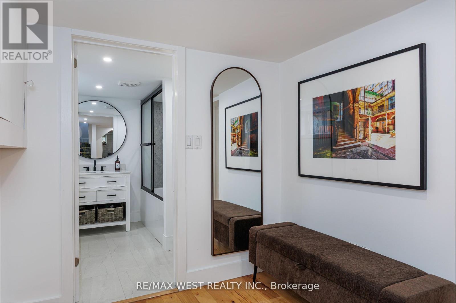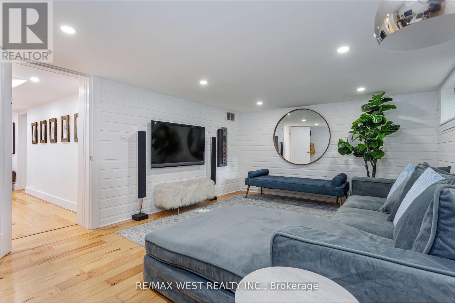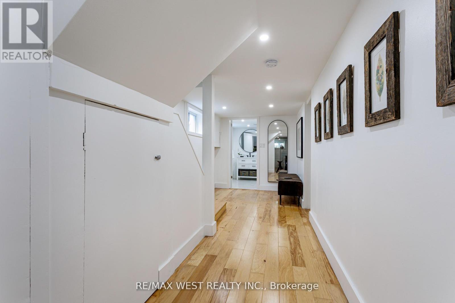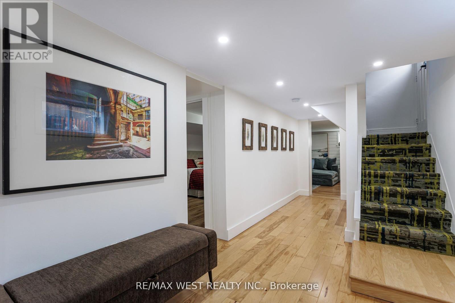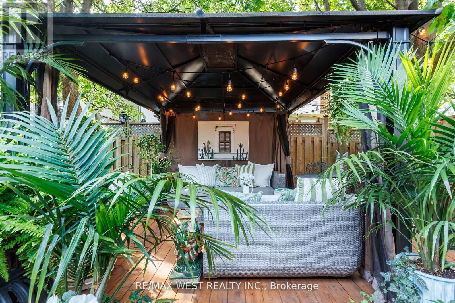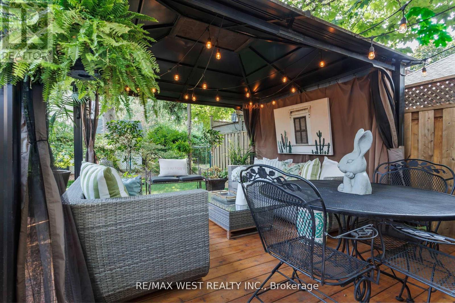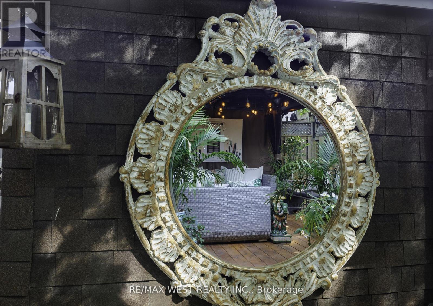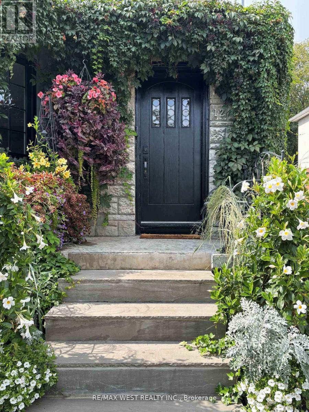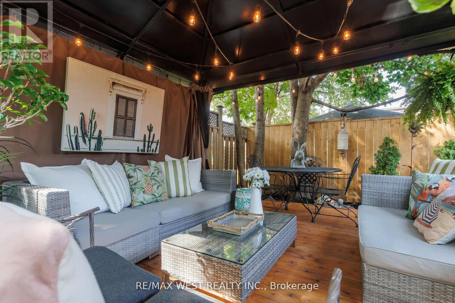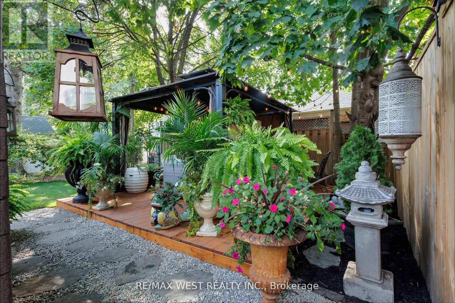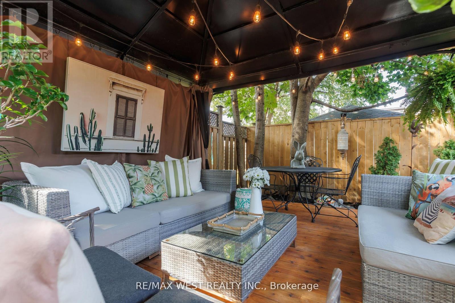12 Brentwood Road S Toronto, Ontario M8Z 3N2
$1,569,900
Welcome To This Beautifully Renovated Stone And Brick Bungalow In Coveted Thompson Orchard. This Move In Ready 2 Bedroom 2 Bath Sunnylea Home Combines Timeless Charm With Modern Comfort. The Main Floor Has It All With An Open Concept Living And Dining Area, A New Front Bay Window, High Ceilings, Crown Mouldings And Rich Hardwood Floors Enhanced By Recessed Led Lighting And Abundant Natural Light. The Renovated Kitchen Features Quartz Counters, Waterfall Island Seating, Deep Storage Drawers And Ample Workspace Makes Cooking And Entertaining Effortless. Two Spacious Bedrooms Including A Large Primary Overlooking The Back Garden Are Accompanied By A Stunning Bathroom With Floating Vanity And Curbless Glass Rainfall Shower. Contemporary Lower Level With Additional Convenient Side Entrance Access Features Hardwood Floors, A Bright Family Room With Led Lighting Providing An Inviting Gathering Space, While A Generous Bedroom And Spa-Inspired Bathroom With Deep Soaker Tub Add A Sophisticated Touch To A Space That Can Be Self Contained. A Large Laundry Room With Front Loading Washer, Dryer, Built In Shelving And Sink Completes The Level, Alongside Extra Utility And Storage Rooms For Added Functionality. Outdoors Unwind In A Private Fenced Backyard Oasis With Cedar Deck, Covered Gazebo And Space For Al Fresco Dining. An Attached Garage And Private Drive For Up To Five Cars Adds Rare City Convenience But Just Leave The Car At Home And Stroll To Kingsway Cafés, Restaurants, The Historic Kingsway Theatre And Brentwood Library. Enjoy An Active Lifestyle Along Humber River And Mimico Creek Trails, Tennis Courts, Montgomery Community Centre And The Etobicoke Lawn Bowling Club All Within Steps. Families Will Appreciate Being In The Catchment For Our Lady Of Sorrows And Top Ranked Sunnylea Junior School With Kingsway College, Etobicoke Collegiate And Bishop Allen Academy All Nearby. A Turnkey Sunnylea Gem Offering Refined Finishes And Timeless Charm. (id:60365)
Open House
This property has open houses!
2:00 pm
Ends at:4:00 pm
2:00 pm
Ends at:4:00 pm
Property Details
| MLS® Number | W12465246 |
| Property Type | Single Family |
| Community Name | Stonegate-Queensway |
| AmenitiesNearBy | Park, Place Of Worship, Schools |
| Features | Ravine, Gazebo |
| ParkingSpaceTotal | 6 |
| Structure | Deck |
Building
| BathroomTotal | 2 |
| BedroomsAboveGround | 2 |
| BedroomsBelowGround | 1 |
| BedroomsTotal | 3 |
| Appliances | Garage Door Opener Remote(s), Garburator, Blinds, Dryer, Garage Door Opener, Hood Fan, Stove, Washer, Refrigerator |
| ArchitecturalStyle | Bungalow |
| BasementDevelopment | Finished |
| BasementFeatures | Separate Entrance |
| BasementType | N/a (finished) |
| ConstructionStyleAttachment | Detached |
| CoolingType | Central Air Conditioning |
| ExteriorFinish | Brick |
| FlooringType | Hardwood |
| FoundationType | Brick, Stone |
| HeatingFuel | Natural Gas |
| HeatingType | Forced Air |
| StoriesTotal | 1 |
| SizeInterior | 700 - 1100 Sqft |
| Type | House |
| UtilityWater | Municipal Water |
Parking
| Attached Garage | |
| Garage |
Land
| Acreage | No |
| LandAmenities | Park, Place Of Worship, Schools |
| Sewer | Sanitary Sewer |
| SizeDepth | 90 Ft |
| SizeFrontage | 33 Ft ,3 In |
| SizeIrregular | 33.3 X 90 Ft |
| SizeTotalText | 33.3 X 90 Ft |
Rooms
| Level | Type | Length | Width | Dimensions |
|---|---|---|---|---|
| Lower Level | Utility Room | 3 m | 2.5 m | 3 m x 2.5 m |
| Lower Level | Foyer | 5.87 m | 2.22 m | 5.87 m x 2.22 m |
| Lower Level | Family Room | 5.46 m | 3.71 m | 5.46 m x 3.71 m |
| Lower Level | Bedroom 3 | 3.75 m | 3 m | 3.75 m x 3 m |
| Lower Level | Laundry Room | 3 m | 3 m | 3 m x 3 m |
| Main Level | Foyer | 2.95 m | 1.57 m | 2.95 m x 1.57 m |
| Main Level | Living Room | 4.45 m | 4.15 m | 4.45 m x 4.15 m |
| Main Level | Dining Room | 3.44 m | 3.12 m | 3.44 m x 3.12 m |
| Main Level | Kitchen | 3.5 m | 2.85 m | 3.5 m x 2.85 m |
| Main Level | Primary Bedroom | 4.13 m | 3.04 m | 4.13 m x 3.04 m |
| Main Level | Bedroom 2 | 4.13 m | 2.51 m | 4.13 m x 2.51 m |
Adele Mcgovern
Salesperson
1678 Bloor St., West
Toronto, Ontario M6P 1A9
Phil Cunliffe
Salesperson
1678 Bloor St., West
Toronto, Ontario M6P 1A9

