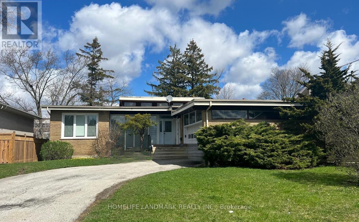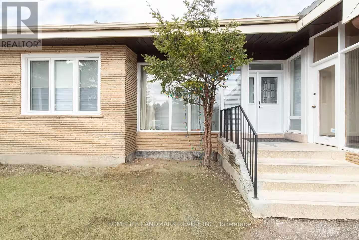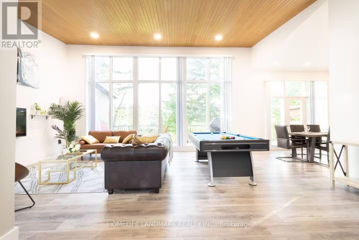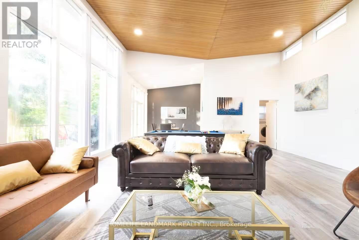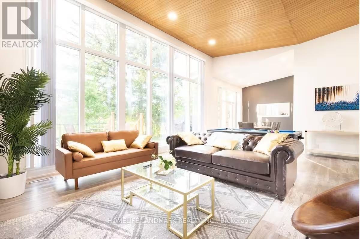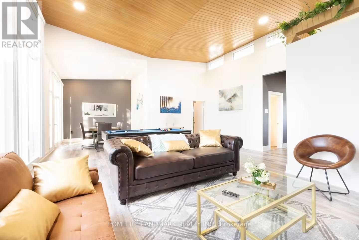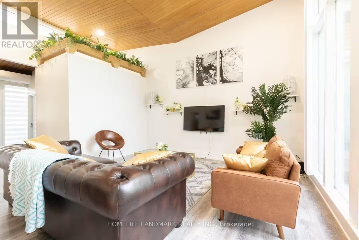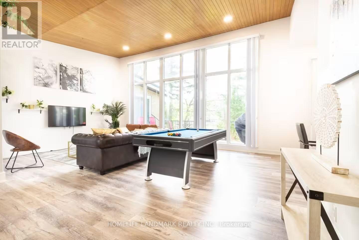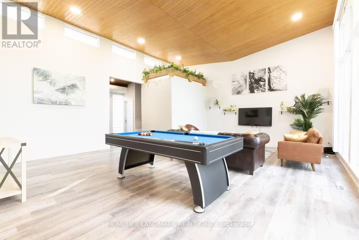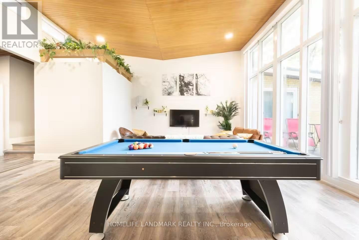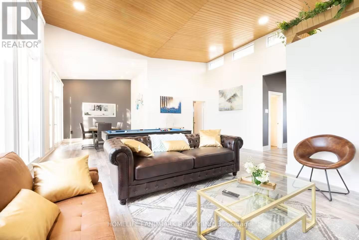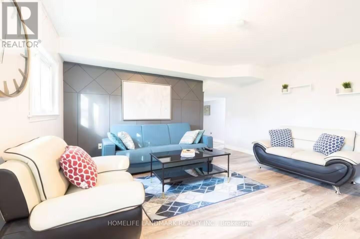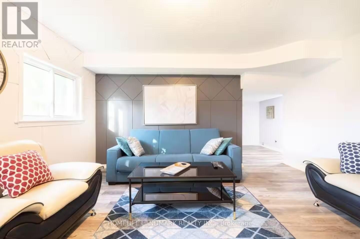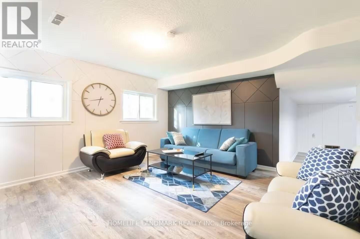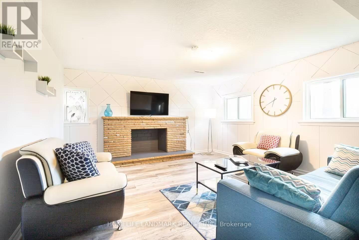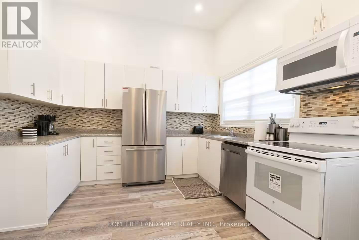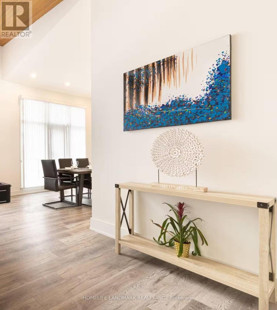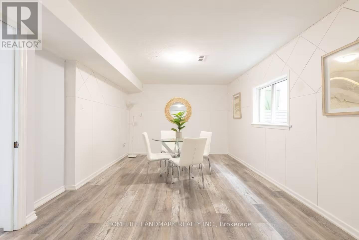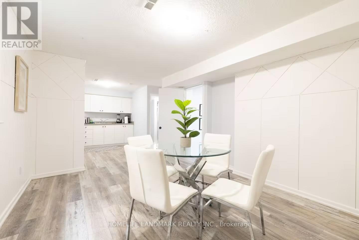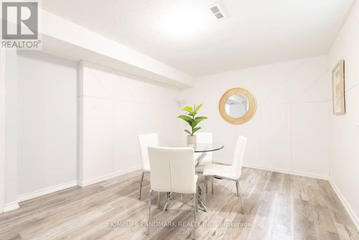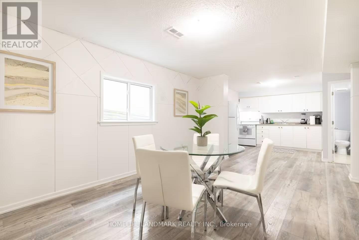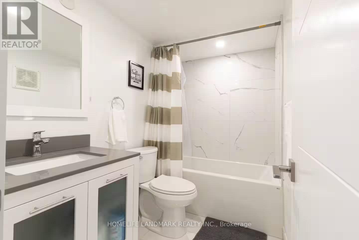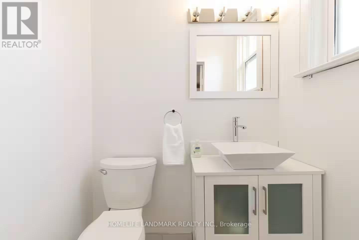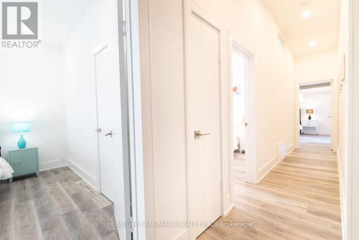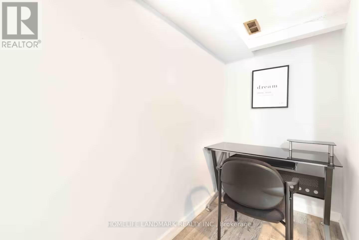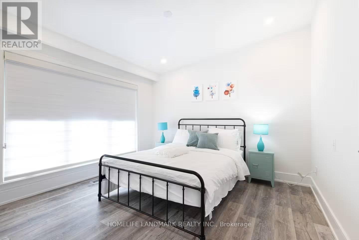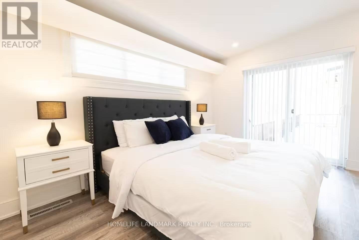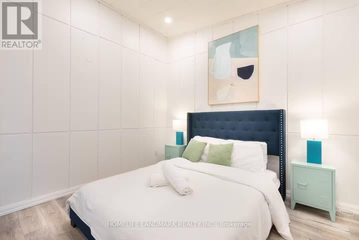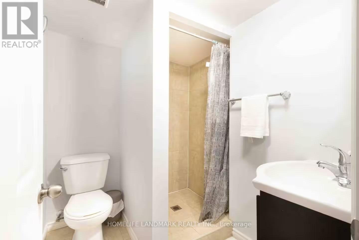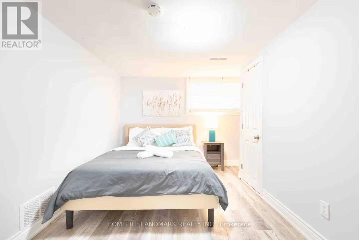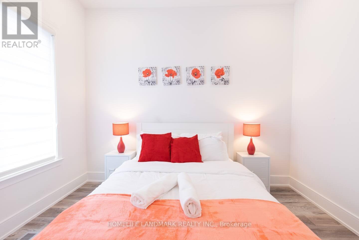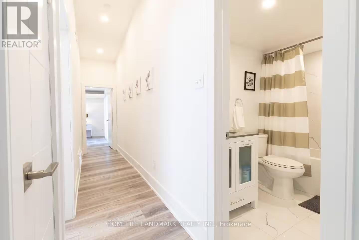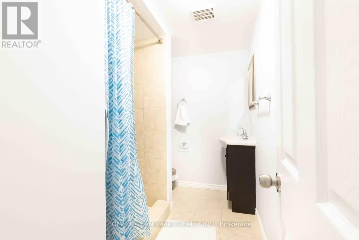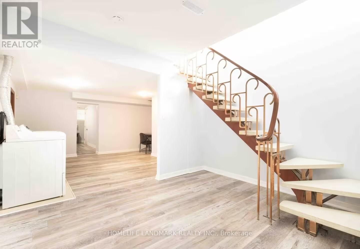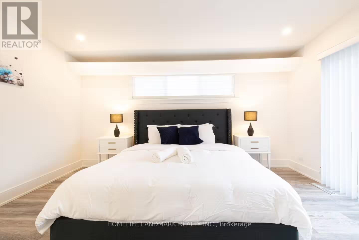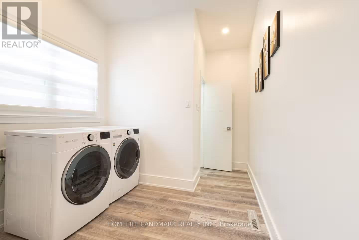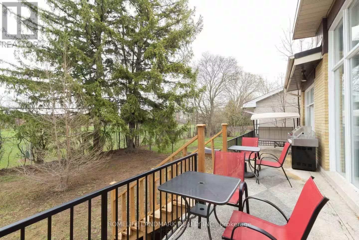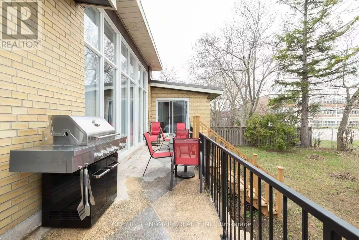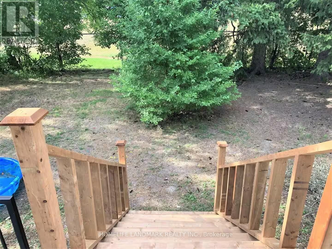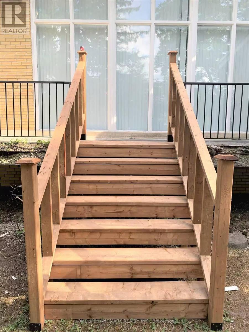12 Blue Forest Drive Toronto, Ontario M3H 4W2
$1,199,900
Welcome to this unique, Custom Builder's Own Designed Bungalow set on a prime 60x129 ft lot in one of the area's most sought-after neighborhoods! Step inside to be greeted by soaring vaulted ceilings and a stunning wood-panel feature ceiling that elevates the spacious open-concept living and dining area, complete with a walkout to the porch and offering 1,650 sq. ft. of above-ground living space.The private primary suite is tucked away at the back, featuring a 2-piece ensuite and direct access to the porch - a perfect retreat. Three additional bright and generous bedrooms provide ample space for family or guests.The fully finished lower level showcases a second kitchen, formal dining area, and a cozy living room with a wood-burning fireplace. A large bedroom with a 4-piece ensuite plus two additional bathrooms make this space ideal for an in-law suite or income potential. The separate entrance has been closed off but can easily be reopened if desired.Outside, enjoy a large semi-circular driveway and 2-car garage, offering plenty of parking and storage. Located just minutes from top-rated schools, places of worship, shopping, groceries, major highways, and more!A truly rare opportunity - this exceptional home won't last long! Schedule your private viewing today! (id:60365)
Property Details
| MLS® Number | C12485390 |
| Property Type | Single Family |
| Community Name | Bathurst Manor |
| EquipmentType | Water Heater |
| Features | Carpet Free, In-law Suite |
| ParkingSpaceTotal | 8 |
| RentalEquipmentType | Water Heater |
Building
| BathroomTotal | 6 |
| BedroomsAboveGround | 4 |
| BedroomsBelowGround | 1 |
| BedroomsTotal | 5 |
| Amenities | Fireplace(s) |
| Appliances | Dishwasher, Dryer, Stove, Washer, Window Coverings, Refrigerator |
| ArchitecturalStyle | Bungalow |
| BasementDevelopment | Finished |
| BasementType | Full (finished) |
| ConstructionStyleAttachment | Detached |
| CoolingType | Central Air Conditioning |
| ExteriorFinish | Brick |
| FireplacePresent | Yes |
| FireplaceTotal | 1 |
| FlooringType | Laminate |
| HalfBathTotal | 2 |
| HeatingFuel | Natural Gas |
| HeatingType | Forced Air |
| StoriesTotal | 1 |
| SizeInterior | 1500 - 2000 Sqft |
| Type | House |
| UtilityWater | Municipal Water |
Parking
| Attached Garage | |
| Garage |
Land
| Acreage | No |
| Sewer | Sanitary Sewer |
| SizeDepth | 129 Ft |
| SizeFrontage | 60 Ft |
| SizeIrregular | 60 X 129 Ft |
| SizeTotalText | 60 X 129 Ft |
Rooms
| Level | Type | Length | Width | Dimensions |
|---|---|---|---|---|
| Basement | Bedroom | 4.71 m | 2.69 m | 4.71 m x 2.69 m |
| Basement | Office | 4.45 m | 3.79 m | 4.45 m x 3.79 m |
| Basement | Dining Room | 4.59 m | 4.37 m | 4.59 m x 4.37 m |
| Basement | Kitchen | 3.5 m | 2.9 m | 3.5 m x 2.9 m |
| Basement | Living Room | Measurements not available | ||
| Main Level | Living Room | 6.27 m | 7.06 m | 6.27 m x 7.06 m |
| Main Level | Dining Room | 3.6 m | 3.23 m | 3.6 m x 3.23 m |
| Main Level | Kitchen | 6.11 m | 3.5 m | 6.11 m x 3.5 m |
| Main Level | Primary Bedroom | 3.95 m | 4.6 m | 3.95 m x 4.6 m |
| Main Level | Bedroom | 3.6 m | 3.27 m | 3.6 m x 3.27 m |
| Main Level | Bedroom | 3.61 m | 3.56 m | 3.61 m x 3.56 m |
| Main Level | Bedroom | 3.05 m | 3.5 m | 3.05 m x 3.5 m |
Erkan Sen
Broker
7240 Woodbine Ave Unit 103
Markham, Ontario L3R 1A4

