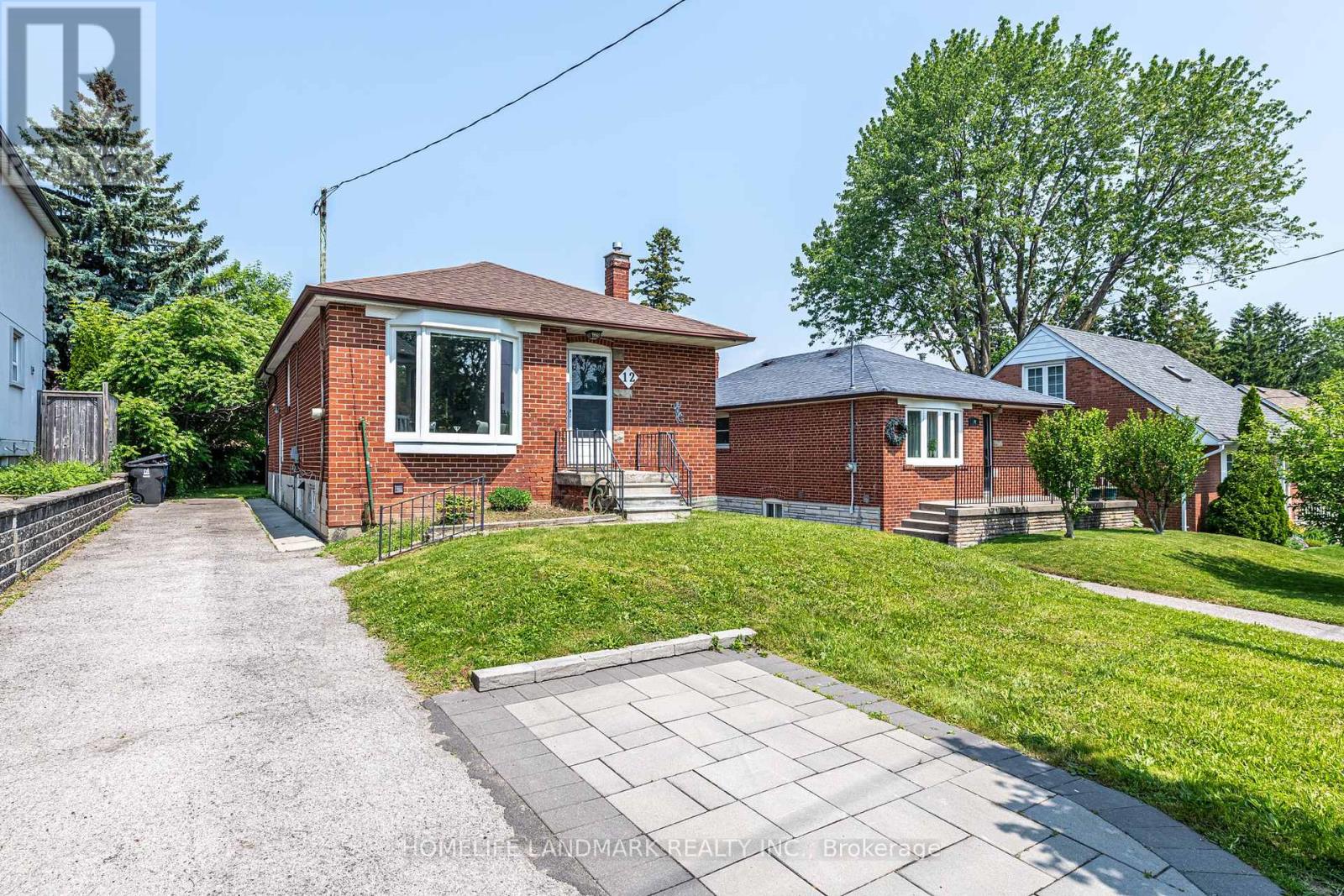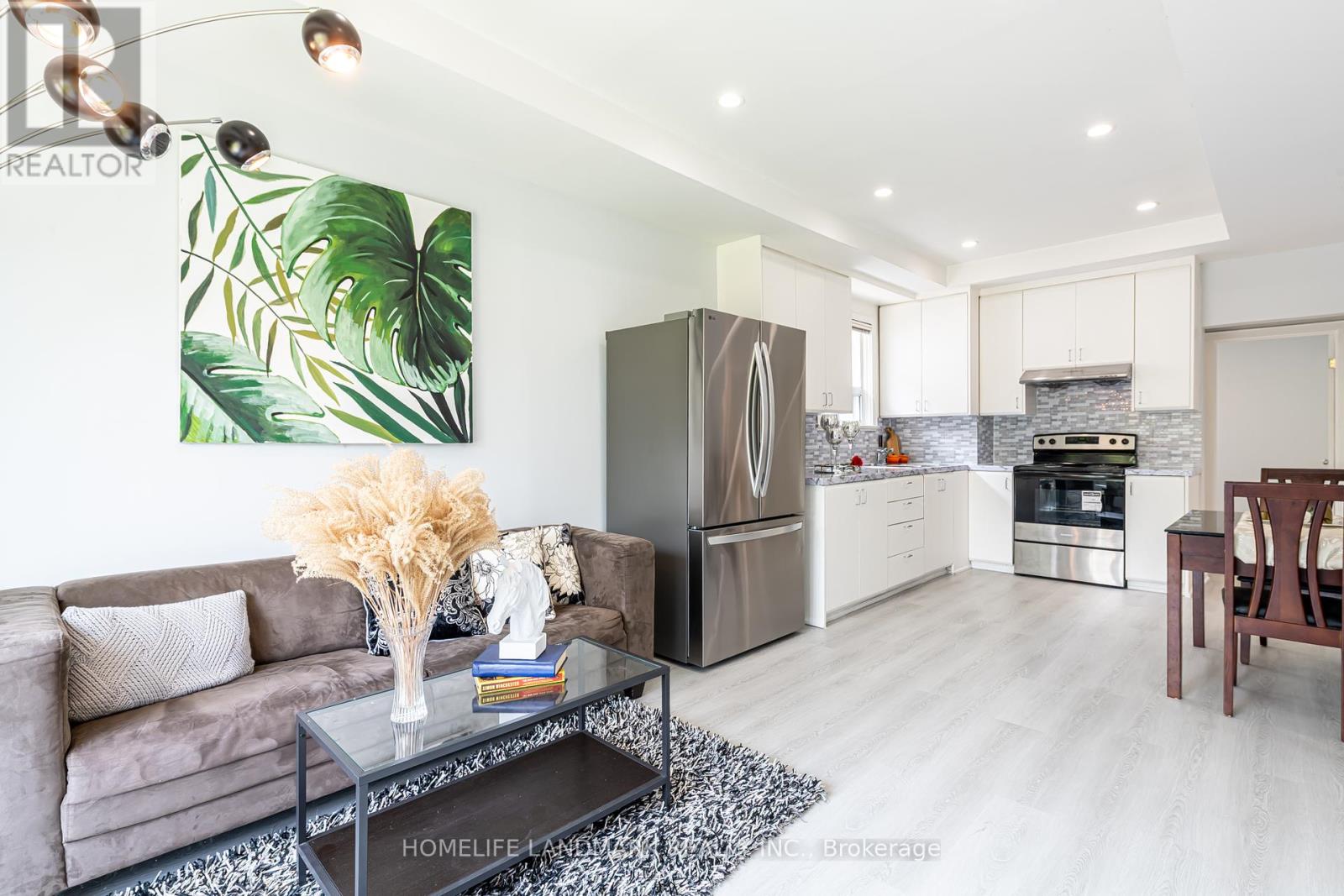12 Bayard Avenue Toronto, Ontario M1R 4A3
$899,000
Don't Miss This Beautifully Upgraded Bungalow With Incredible Income Potential! Main Floor Offers 3 Bedrooms With Brand New Flooring , Fresh Paint, New Lighting, And A Brand New Stylish Vanity. Enjoy A Large Stainless Steel French-Door Fridge( 2024) S.s Stove( 2025), And A Sunlit Bay Window (2019). Separate Entrance To Basement With 2 Bedrooms, Full Kitchen & Bath(2019). Perfect For First-Time Buyers, Families Upsizing From A Condo, Or Investors Looking For Extra Income. Long Driveway Fits Up To 6 Cars With Convenient Side-By-Side Parking. Spacious Backyard With Lush Lawn, Mature Trees, And A Garden ShedPerfect For Kids, Summer BBQs And Outdoor Enjoyment. Extra Space, Extra Income. More Affordable Living Near 401, Costco, Home Depot, Parks, Schools And Transit! (id:60365)
Property Details
| MLS® Number | E12215246 |
| Property Type | Single Family |
| Community Name | Wexford-Maryvale |
| AmenitiesNearBy | Schools, Place Of Worship, Public Transit, Park |
| EquipmentType | Water Heater - Gas |
| Features | Carpet Free |
| ParkingSpaceTotal | 6 |
| RentalEquipmentType | Water Heater - Gas |
| Structure | Shed |
Building
| BathroomTotal | 2 |
| BedroomsAboveGround | 3 |
| BedroomsBelowGround | 2 |
| BedroomsTotal | 5 |
| Appliances | Dryer, Stove, Washer, Window Coverings, Refrigerator |
| ArchitecturalStyle | Bungalow |
| BasementDevelopment | Finished |
| BasementFeatures | Separate Entrance |
| BasementType | N/a (finished) |
| ConstructionStyleAttachment | Detached |
| CoolingType | Central Air Conditioning |
| ExteriorFinish | Brick |
| FlooringType | Vinyl, Tile |
| FoundationType | Unknown |
| HeatingFuel | Natural Gas |
| HeatingType | Forced Air |
| StoriesTotal | 1 |
| SizeInterior | 700 - 1100 Sqft |
| Type | House |
| UtilityWater | Municipal Water |
Parking
| No Garage |
Land
| Acreage | No |
| LandAmenities | Schools, Place Of Worship, Public Transit, Park |
| Sewer | Sanitary Sewer |
| SizeDepth | 125 Ft |
| SizeFrontage | 40 Ft |
| SizeIrregular | 40 X 125 Ft |
| SizeTotalText | 40 X 125 Ft |
Rooms
| Level | Type | Length | Width | Dimensions |
|---|---|---|---|---|
| Basement | Bedroom | Measurements not available | ||
| Basement | Living Room | Measurements not available | ||
| Basement | Dining Room | Measurements not available | ||
| Basement | Kitchen | Measurements not available | ||
| Basement | Bedroom | Measurements not available | ||
| Main Level | Living Room | 3.25 m | 3.68 m | 3.25 m x 3.68 m |
| Main Level | Dining Room | 3.25 m | 3.68 m | 3.25 m x 3.68 m |
| Main Level | Kitchen | 3.25 m | 3.15 m | 3.25 m x 3.15 m |
| Main Level | Primary Bedroom | 3.7 m | 3.4 m | 3.7 m x 3.4 m |
| Main Level | Bedroom | 3.34 m | 3.4 m | 3.34 m x 3.4 m |
| Main Level | Bedroom | 3.29 m | 2.69 m | 3.29 m x 2.69 m |
Ping Xiao
Broker
7240 Woodbine Ave Unit 103
Markham, Ontario L3R 1A4


































