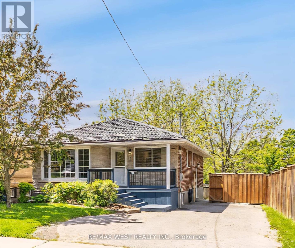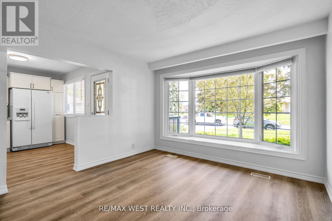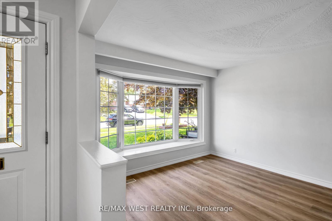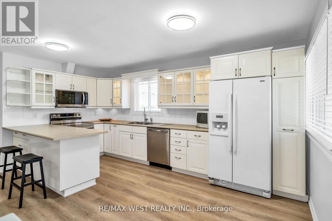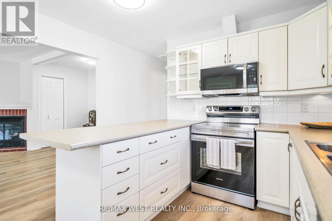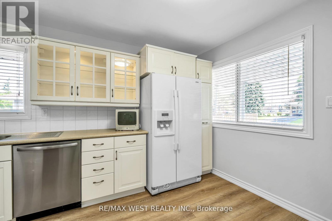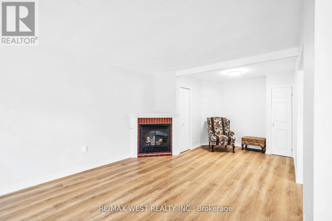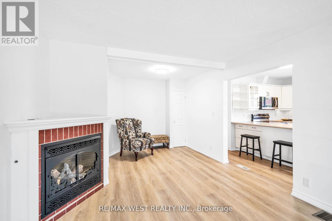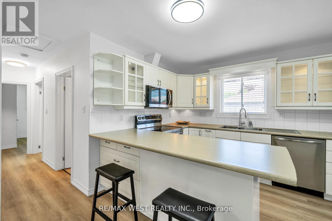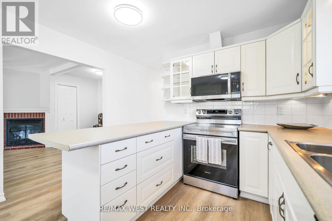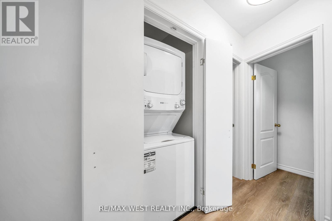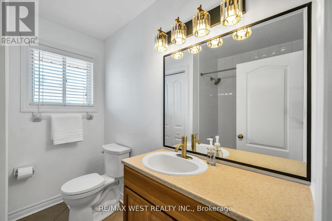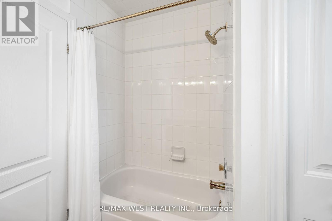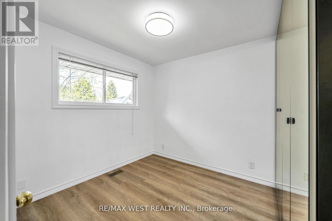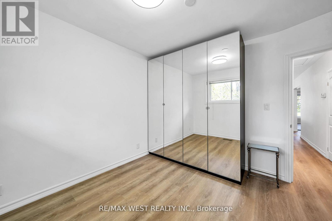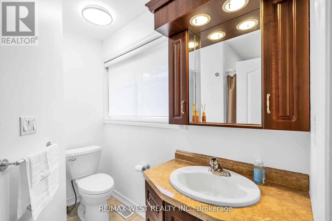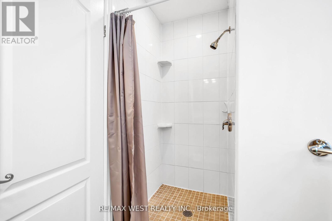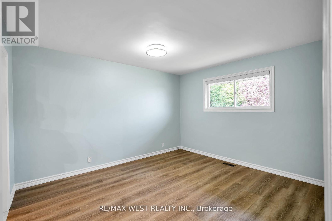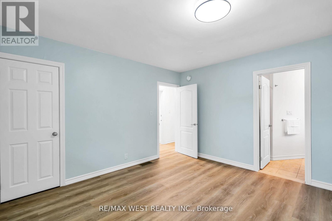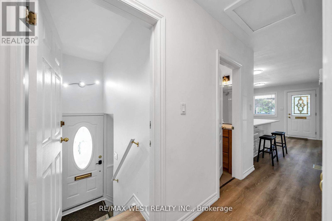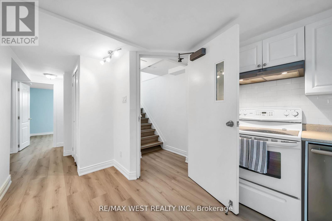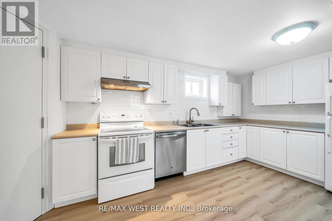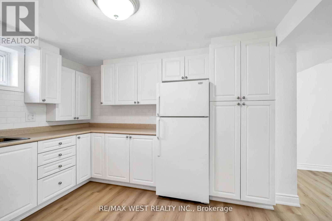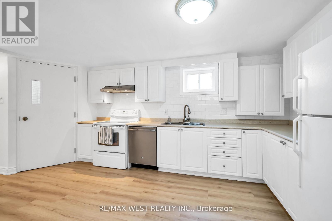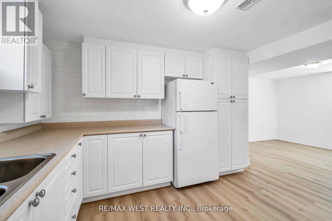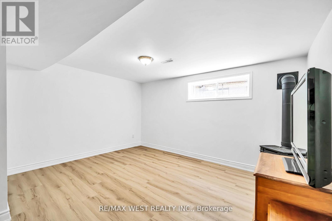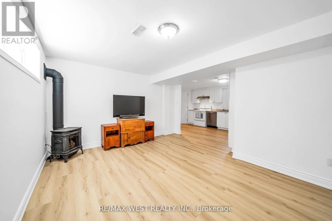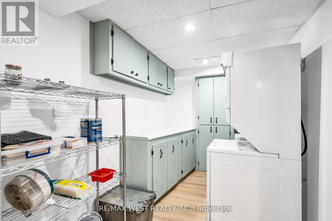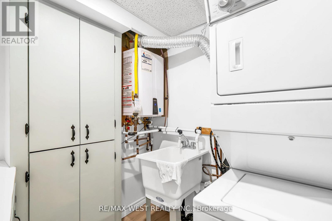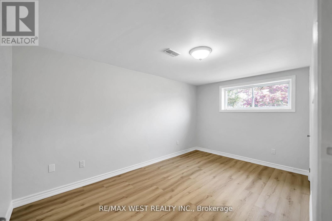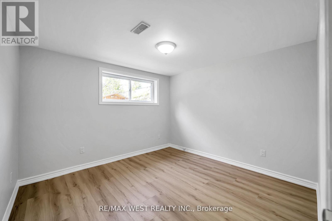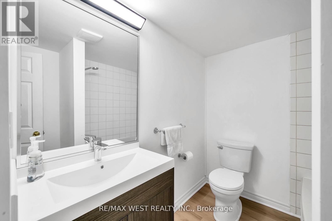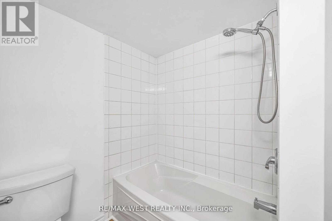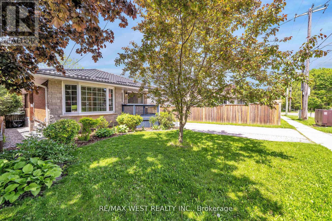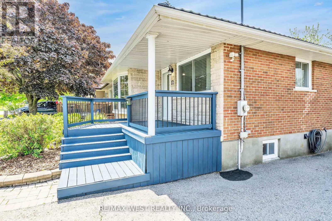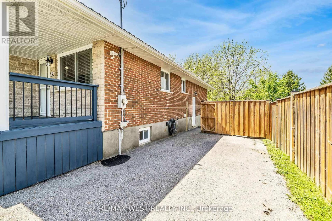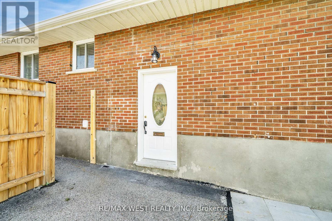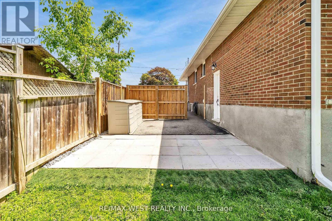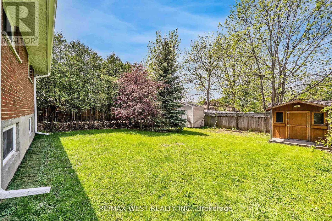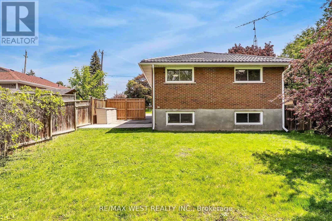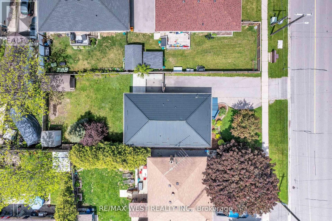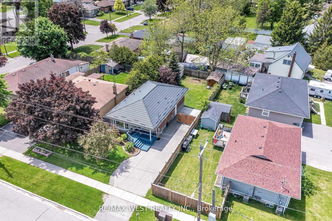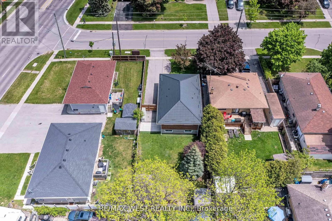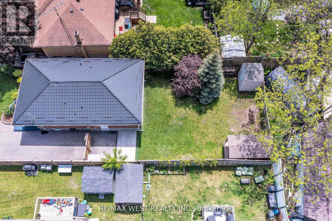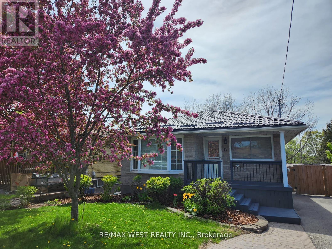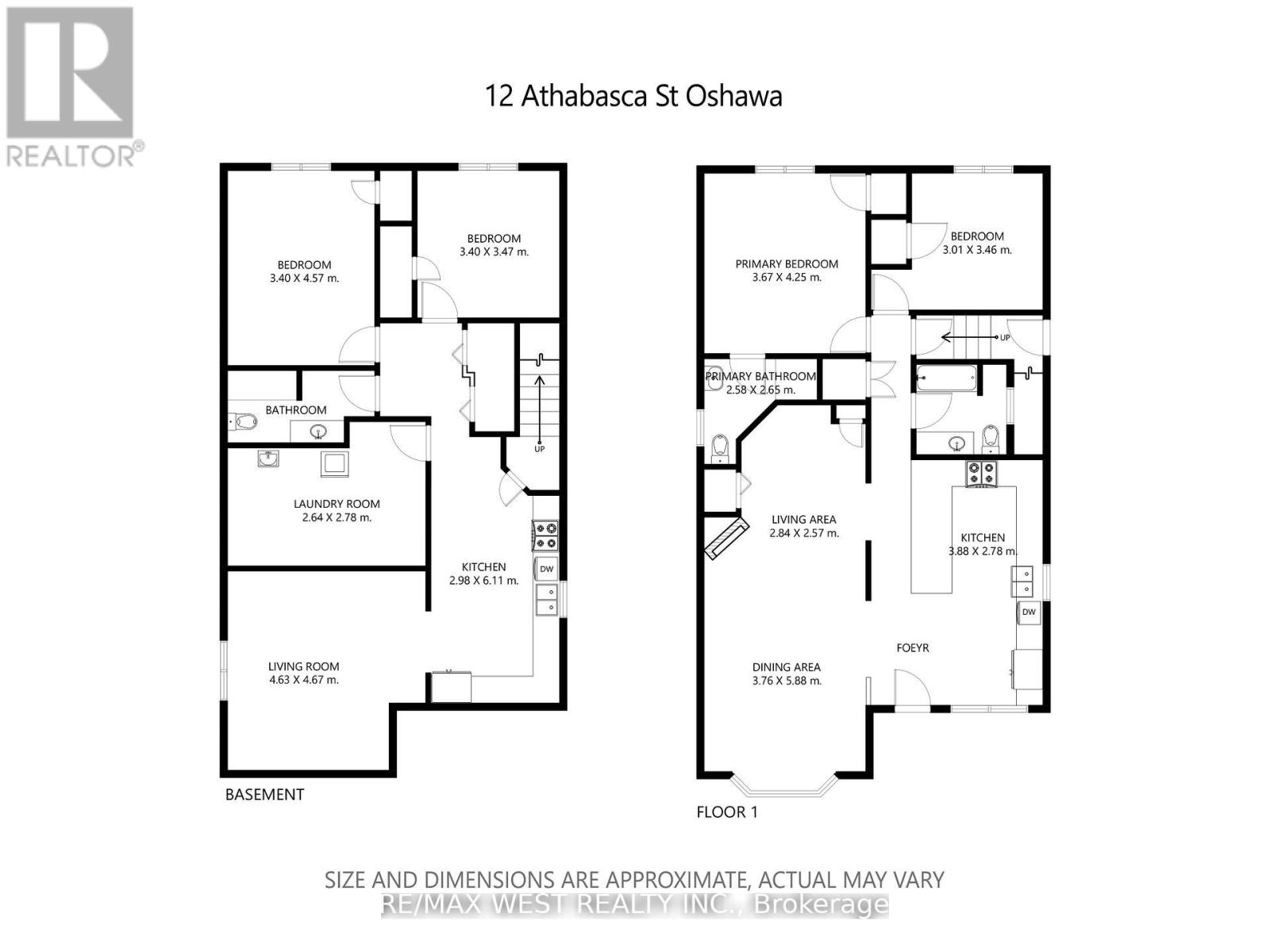12 Athabasca Street Oshawa, Ontario L1H 7H5
$665,000
***OPEN HOUSE SATURDAY -NOVEMBER 15, 2025 @ 12NOON - 5PM***Don't miss out on the opportunity to own and/or invest! This stunning detached bungalow nestled in the desirable neighbourhood of Donevan is a gem. This well-maintained home presents with 4 bedrooms, 3 bathrooms, 2 kitchens, 2 Laundry (stacked) and a fully finished large basement with separate side entrance. Lots of EXTRAS: Primary bedroom on main floor has a 4 pc ensuite. Entire home is: carpet free, newly painted and updated. Super clean - ready to move in - turn-key- shows well. In-Law Suite: 2 bedrooms, Kitchen, Ensuite Laundry. This professionally landscaped property has 2 garden sheds and a lot size of 44.29 X 127. Parking for 3 vehicles.Close to all amenities, public transit, schools and shopping. This quite and mature neighbourhood boasts lots of green space. (id:60365)
Open House
This property has open houses!
12:00 pm
Ends at:5:00 pm
Property Details
| MLS® Number | E12539386 |
| Property Type | Single Family |
| Community Name | Donevan |
| AmenitiesNearBy | Hospital, Place Of Worship, Public Transit, Schools |
| CommunityFeatures | Community Centre |
| Features | Irregular Lot Size, Flat Site, Carpet Free, In-law Suite |
| ParkingSpaceTotal | 3 |
| Structure | Deck, Porch |
Building
| BathroomTotal | 3 |
| BedroomsAboveGround | 2 |
| BedroomsBelowGround | 2 |
| BedroomsTotal | 4 |
| Age | 51 To 99 Years |
| Amenities | Fireplace(s) |
| Appliances | Water Heater, Water Meter, All, Dryer, Microwave, Stove, Washer, Window Coverings |
| ArchitecturalStyle | Bungalow |
| BasementDevelopment | Finished |
| BasementType | Full (finished) |
| ConstructionStyleAttachment | Detached |
| CoolingType | Central Air Conditioning |
| ExteriorFinish | Brick |
| FireplacePresent | Yes |
| FireplaceTotal | 2 |
| FlooringType | Vinyl |
| FoundationType | Concrete, Block |
| HeatingFuel | Natural Gas |
| HeatingType | Forced Air |
| StoriesTotal | 1 |
| SizeInterior | 1100 - 1500 Sqft |
| Type | House |
| UtilityWater | Municipal Water |
Parking
| No Garage |
Land
| AccessType | Public Road |
| Acreage | No |
| FenceType | Fully Fenced, Fenced Yard |
| LandAmenities | Hospital, Place Of Worship, Public Transit, Schools |
| LandscapeFeatures | Landscaped |
| Sewer | Sanitary Sewer |
| SizeDepth | 127 Ft ,6 In |
| SizeFrontage | 44 Ft ,3 In |
| SizeIrregular | 44.3 X 127.5 Ft |
| SizeTotalText | 44.3 X 127.5 Ft |
| ZoningDescription | R1-c |
Rooms
| Level | Type | Length | Width | Dimensions |
|---|---|---|---|---|
| Basement | Bedroom 2 | 3.4 m | 4.47 m | 3.4 m x 4.47 m |
| Basement | Utility Room | 2.64 m | 2.78 m | 2.64 m x 2.78 m |
| Basement | Bathroom | Measurements not available | ||
| Basement | Living Room | 4.63 m | 4.67 m | 4.63 m x 4.67 m |
| Basement | Kitchen | 2.98 m | 6.11 m | 2.98 m x 6.11 m |
| Basement | Primary Bedroom | 3.4 m | 4.57 m | 3.4 m x 4.57 m |
| Main Level | Kitchen | 5.88 m | 3.88 m | 5.88 m x 3.88 m |
| Main Level | Dining Room | 2.84 m | 2.57 m | 2.84 m x 2.57 m |
| Main Level | Living Room | 3.76 m | 5.88 m | 3.76 m x 5.88 m |
| Main Level | Primary Bedroom | 3.67 m | 4.25 m | 3.67 m x 4.25 m |
| Main Level | Bedroom 2 | 3.01 m | 3.46 m | 3.01 m x 3.46 m |
| Main Level | Bathroom | Measurements not available | ||
| Main Level | Laundry Room | Measurements not available |
Utilities
| Cable | Available |
| Electricity | Installed |
| Sewer | Installed |
https://www.realtor.ca/real-estate/29097512/12-athabasca-street-oshawa-donevan-donevan
Paula Susan Stamp
Salesperson
1678 Bloor St., West
Toronto, Ontario M6P 1A9

