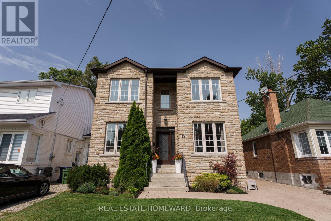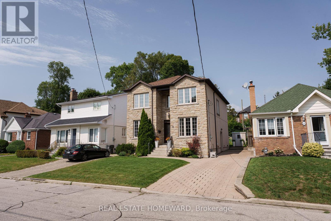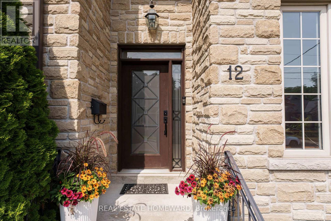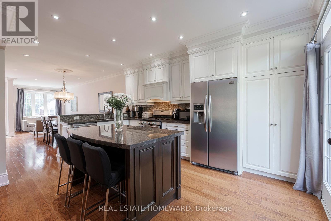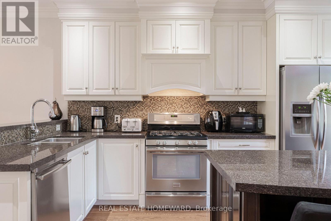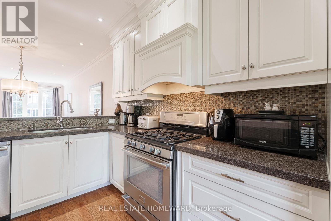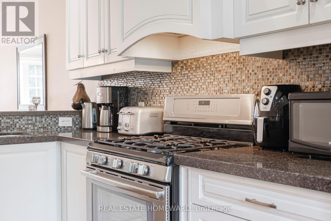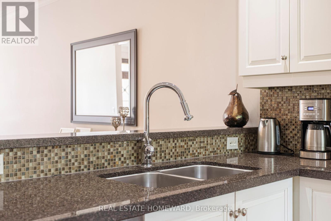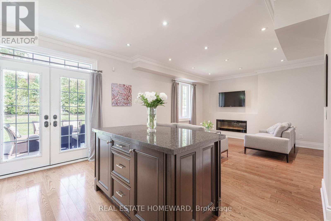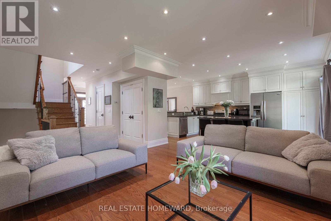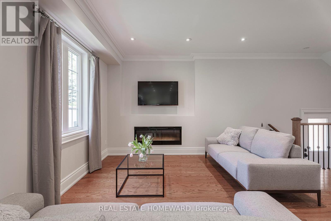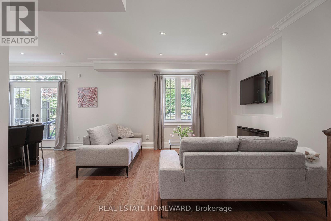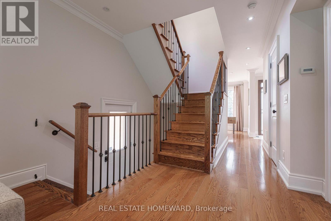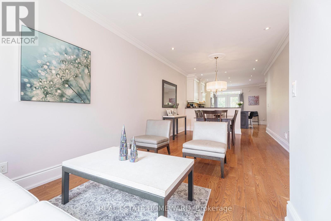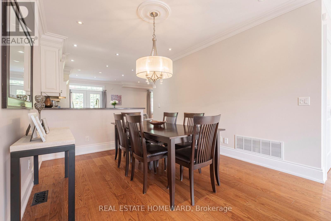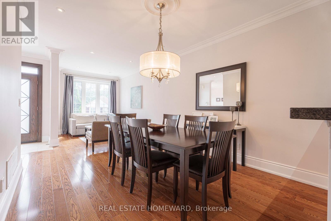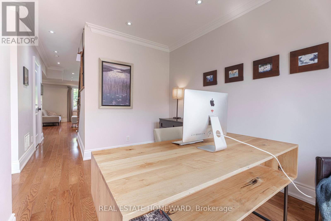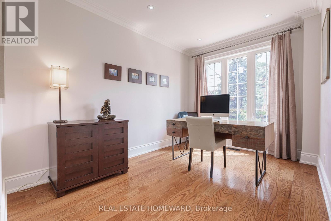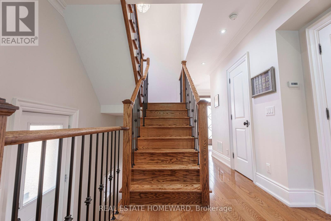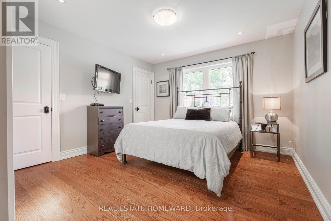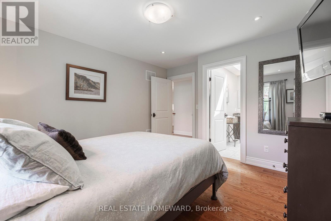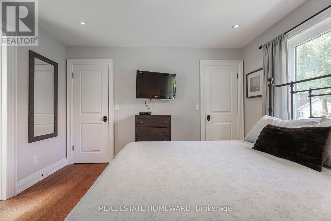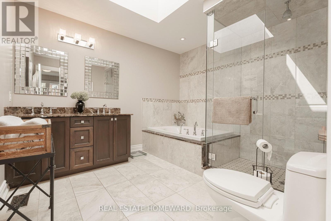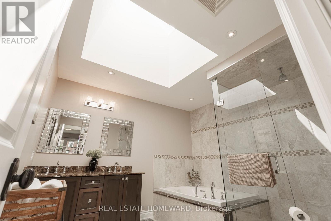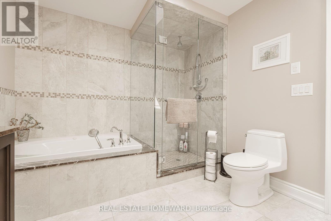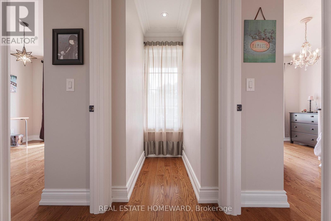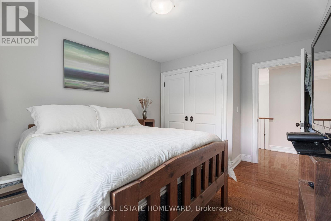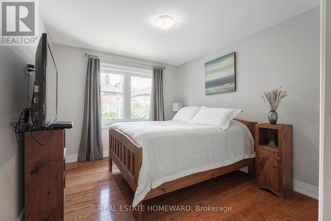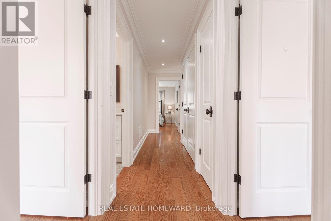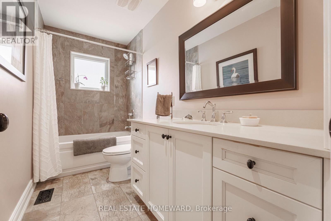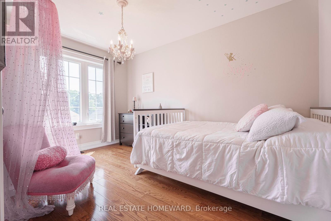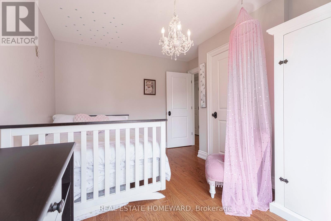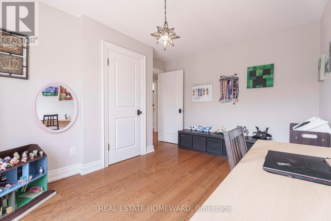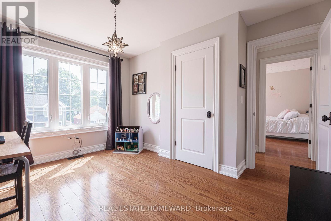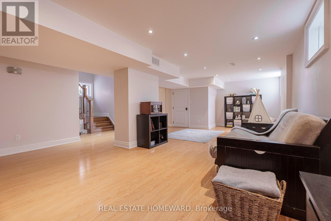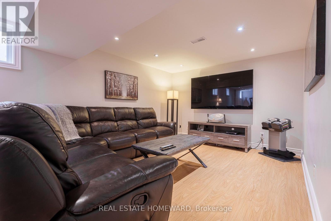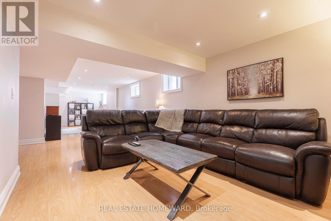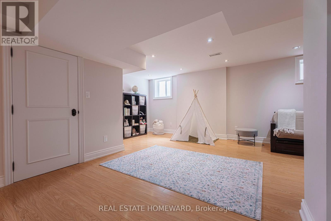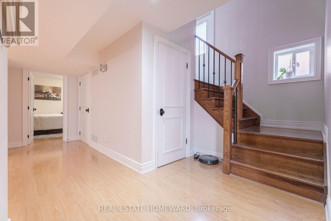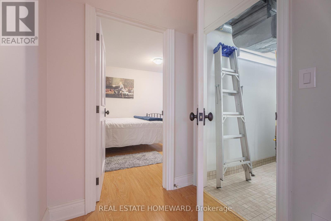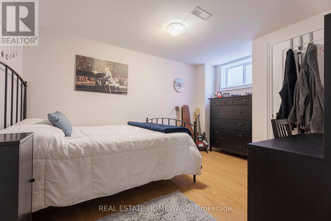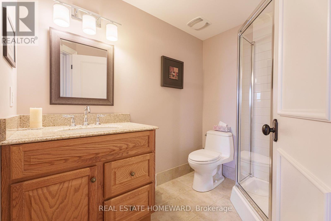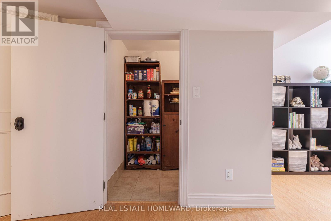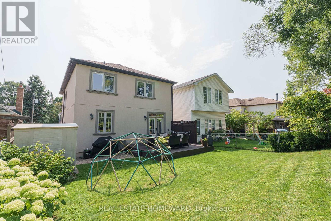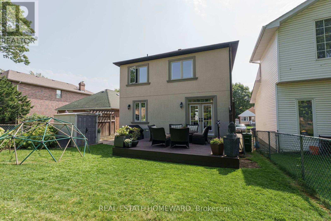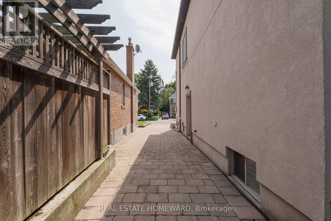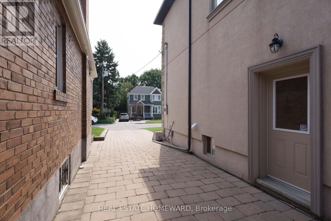12 Anndale Road Toronto, Ontario M1N 1C5
$2,449,000
Experience refined living at 12 Anndale Rd, a distinguished residence in the coveted Courcelette School district and fabulous Fallingbrook location. Built in 2012, this 4-Bed, 4-Bath detached home is richly finished with exceptional quality details. Lofty 9 ft ceilings, elaborate use of Caesarstone & granite, all wood trim, plaster mouldings, and custom built-ins highlight the craftsmanship. The home is roughed-in for surround sound speakers and a central entertainment system, with a finished basement offering a convenient side entrance for easy access. Upscale stone driveway, landscaped back gardens, garden shed, and 3-car parking add to the appeal. Steps to the Beach, parks, and top-rated schools a rare opportunity to own a newer build where elegance, function, and lifestyle converge. (id:60365)
Property Details
| MLS® Number | E12389559 |
| Property Type | Single Family |
| Community Name | Birchcliffe-Cliffside |
| AmenitiesNearBy | Beach, Place Of Worship, Public Transit, Schools |
| EquipmentType | Water Heater - Gas, Water Heater |
| ParkingSpaceTotal | 3 |
| RentalEquipmentType | Water Heater - Gas, Water Heater |
| Structure | Shed |
Building
| BathroomTotal | 4 |
| BedroomsAboveGround | 4 |
| BedroomsBelowGround | 1 |
| BedroomsTotal | 5 |
| Amenities | Fireplace(s) |
| Appliances | Central Vacuum, Range, Water Heater, Dishwasher, Alarm System, Stove, Refrigerator |
| BasementDevelopment | Finished |
| BasementFeatures | Separate Entrance |
| BasementType | N/a (finished) |
| ConstructionStyleAttachment | Detached |
| CoolingType | Central Air Conditioning |
| ExteriorFinish | Brick Facing, Stucco |
| FireProtection | Security System |
| FireplacePresent | Yes |
| FlooringType | Hardwood |
| FoundationType | Concrete |
| HalfBathTotal | 1 |
| HeatingFuel | Natural Gas |
| HeatingType | Forced Air |
| StoriesTotal | 2 |
| SizeInterior | 2000 - 2500 Sqft |
| Type | House |
| UtilityWater | Municipal Water |
Parking
| No Garage |
Land
| Acreage | No |
| LandAmenities | Beach, Place Of Worship, Public Transit, Schools |
| Sewer | Sanitary Sewer |
| SizeDepth | 98 Ft ,1 In |
| SizeFrontage | 40 Ft |
| SizeIrregular | 40 X 98.1 Ft |
| SizeTotalText | 40 X 98.1 Ft |
Rooms
| Level | Type | Length | Width | Dimensions |
|---|---|---|---|---|
| Lower Level | Recreational, Games Room | 7.1 m | 5.07 m | 7.1 m x 5.07 m |
| Lower Level | Bedroom 5 | 4.02 m | 2.94 m | 4.02 m x 2.94 m |
| Lower Level | Media | 5.12 m | 5.07 m | 5.12 m x 5.07 m |
| Main Level | Living Room | 7.36 m | 3.35 m | 7.36 m x 3.35 m |
| Main Level | Dining Room | 7.36 m | 3.35 m | 7.36 m x 3.35 m |
| Main Level | Kitchen | 4.86 m | 3.35 m | 4.86 m x 3.35 m |
| Main Level | Family Room | 4.38 m | 3.92 m | 4.38 m x 3.92 m |
| Main Level | Library | 3.92 m | 2.76 m | 3.92 m x 2.76 m |
| Upper Level | Primary Bedroom | 4.16 m | 3.71 m | 4.16 m x 3.71 m |
| Upper Level | Bedroom 2 | 4.16 m | 3.09 m | 4.16 m x 3.09 m |
| Upper Level | Bedroom 3 | 3.94 m | 2.93 m | 3.94 m x 2.93 m |
| Upper Level | Bedroom 4 | 3.94 m | 2.93 m | 3.94 m x 2.93 m |
Harris Robert Bundy
Salesperson
1858 Queen Street E.
Toronto, Ontario M4L 1H1

