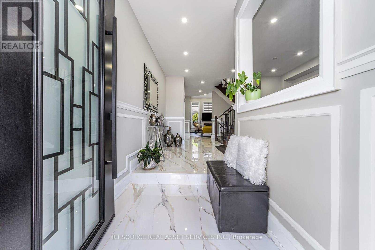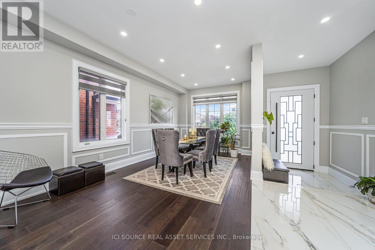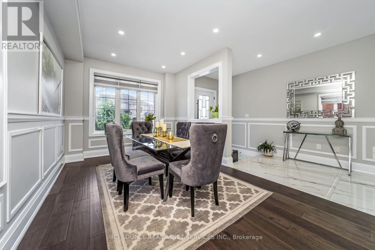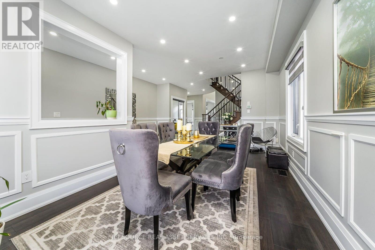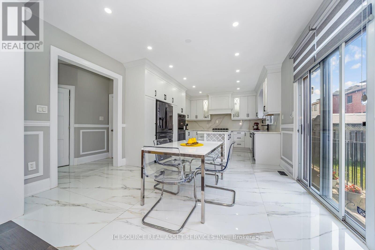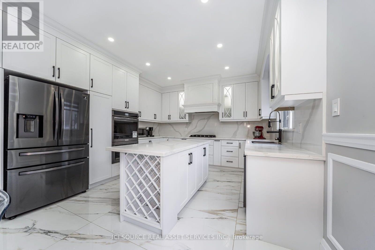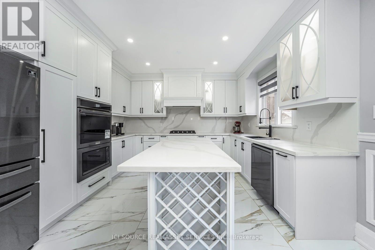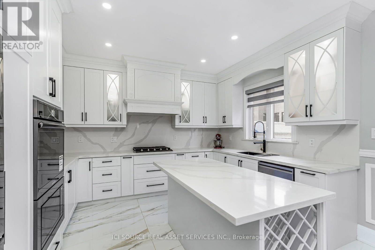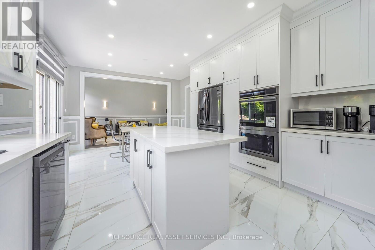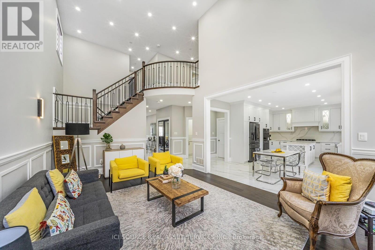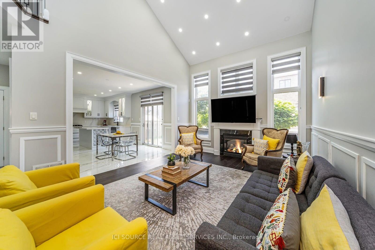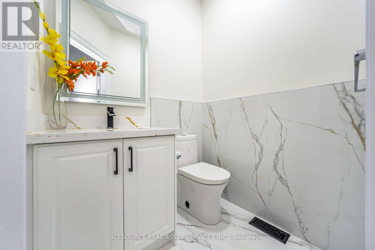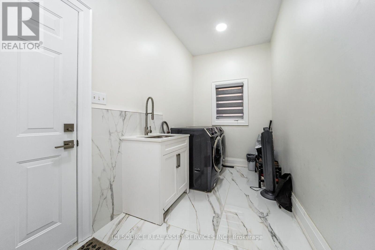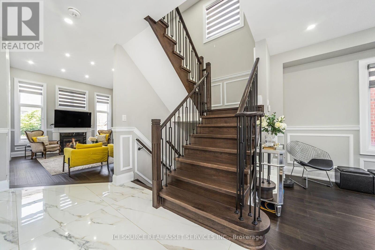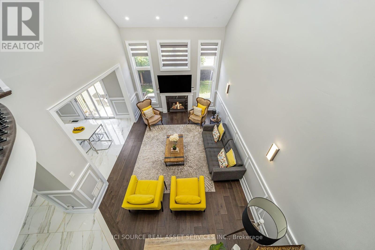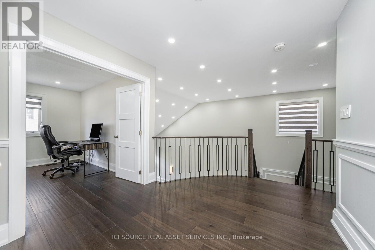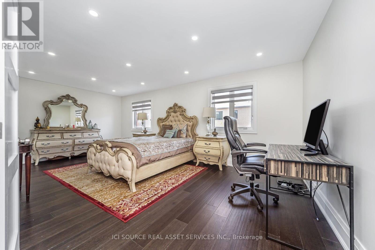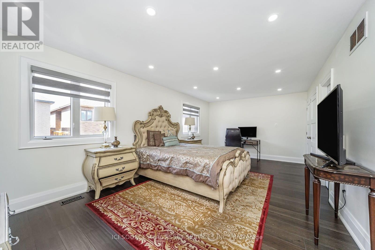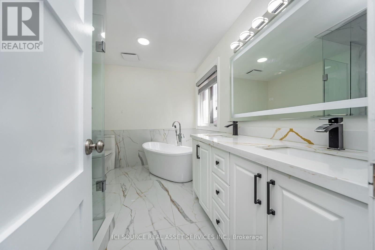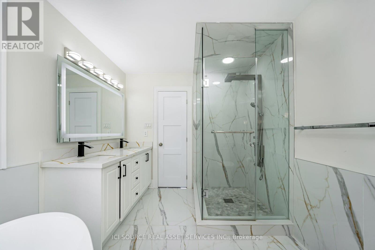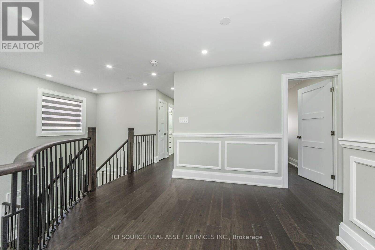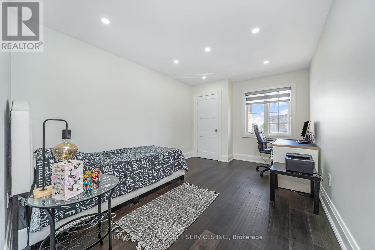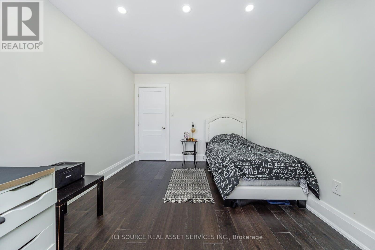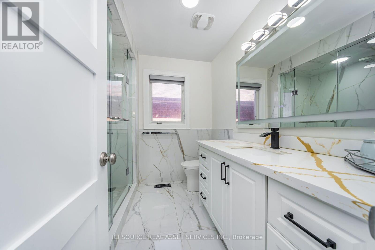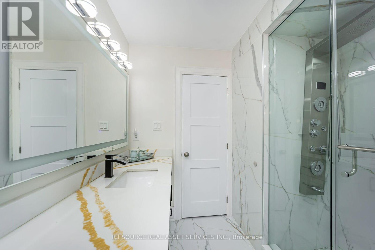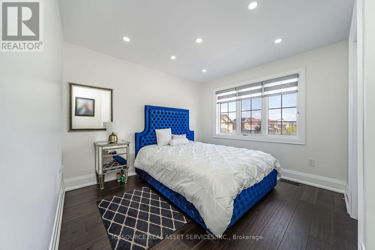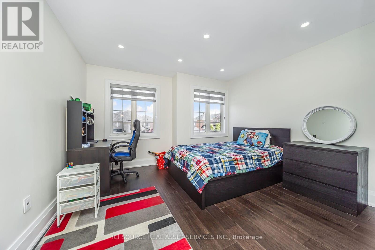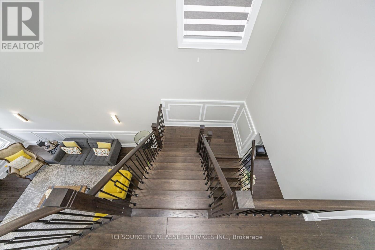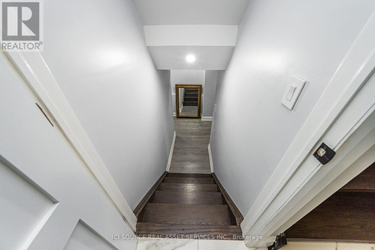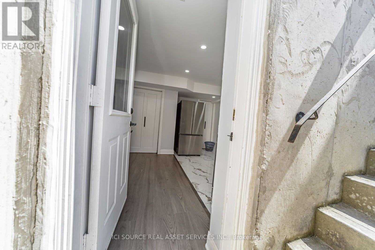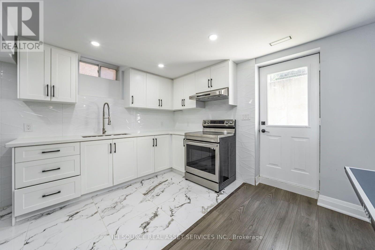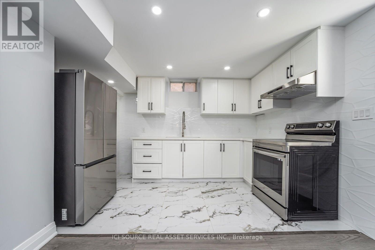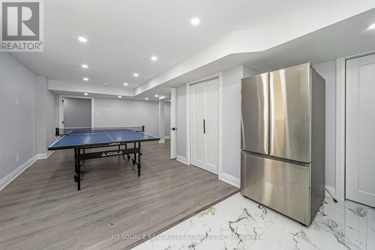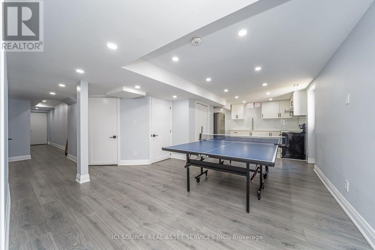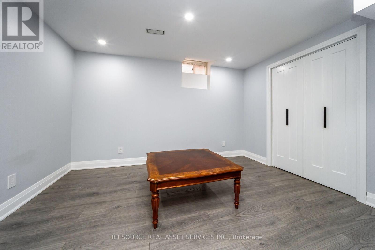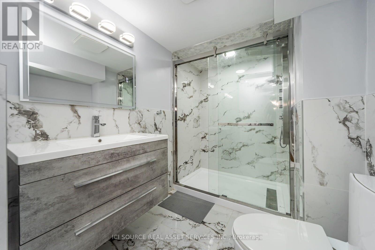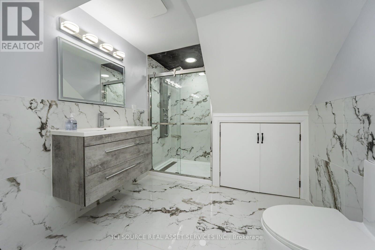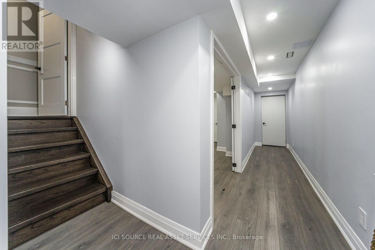6 Bedroom
5 Bathroom
2500 - 3000 sqft
Fireplace
Central Air Conditioning
Forced Air
$1,390,000
Your Dream Home Awaits! Rare opportunity to own a fully upgraded detached home in a prestigious neighborhood with 3945 sq ft of total living space, showcasing luxury and modern design at every turn.This stunning residence features a total of 6 bedrooms and 5 bathrooms along with soaring 18-ft ceilings in the family room. There are 4 spacious bedrooms on the second floor, elegant wainscoting, pot lights everywhere, porcelain flooring, and carpet free interior throughout. The custom kitchen is equipped with high-end appliances, perfect for both everyday living and entertaining. Retreat to the master suite, complete with a lavish 4-piece ensuite and premium finishes. Enjoy even more space with a professionally finished basement which has 2 spacious bedrooms, a modern kitchen and 2 full bathrooms in the basement itself along with a builder-built separate entrance (ideal for in-laws or rental income). The whole house has been tastefully upgraded with state-of-the-art materials, finishes and designer trims. With hundreds of thousands spent on upgrades, this home truly needs to be seen to be appreciated. Located just minutes from Highways 427 & 407 and good schools- this is luxury living at its finest. *For Additional Property Details Click The Brochure Icon Below* (id:60365)
Property Details
|
MLS® Number
|
W12317366 |
|
Property Type
|
Single Family |
|
Community Name
|
Bram East |
|
Features
|
Carpet Free, In-law Suite |
|
ParkingSpaceTotal
|
6 |
Building
|
BathroomTotal
|
5 |
|
BedroomsAboveGround
|
4 |
|
BedroomsBelowGround
|
2 |
|
BedroomsTotal
|
6 |
|
Appliances
|
Garage Door Opener Remote(s), Oven - Built-in, Range, Water Heater, Dishwasher, Dryer, Garage Door Opener, Washer, Refrigerator |
|
BasementDevelopment
|
Finished |
|
BasementFeatures
|
Walk Out |
|
BasementType
|
N/a (finished) |
|
ConstructionStyleAttachment
|
Detached |
|
CoolingType
|
Central Air Conditioning |
|
ExteriorFinish
|
Brick |
|
FireplacePresent
|
Yes |
|
FoundationType
|
Concrete |
|
HalfBathTotal
|
1 |
|
HeatingFuel
|
Natural Gas |
|
HeatingType
|
Forced Air |
|
StoriesTotal
|
2 |
|
SizeInterior
|
2500 - 3000 Sqft |
|
Type
|
House |
|
UtilityWater
|
Municipal Water |
Parking
Land
|
Acreage
|
No |
|
Sewer
|
Sanitary Sewer |
|
SizeDepth
|
85 Ft ,3 In |
|
SizeFrontage
|
45 Ft |
|
SizeIrregular
|
45 X 85.3 Ft |
|
SizeTotalText
|
45 X 85.3 Ft |
Rooms
| Level |
Type |
Length |
Width |
Dimensions |
|
Second Level |
Primary Bedroom |
6.55 m |
3.63 m |
6.55 m x 3.63 m |
|
Second Level |
Bedroom 2 |
4.19 m |
3.68 m |
4.19 m x 3.68 m |
|
Second Level |
Bedroom 3 |
4.29 m |
3.04 m |
4.29 m x 3.04 m |
|
Second Level |
Bedroom 4 |
3.65 m |
3.35 m |
3.65 m x 3.35 m |
|
Main Level |
Living Room |
5.81 m |
3.07 m |
5.81 m x 3.07 m |
|
Main Level |
Dining Room |
5.81 m |
3.07 m |
5.81 m x 3.07 m |
|
Main Level |
Family Room |
5.96 m |
3.88 m |
5.96 m x 3.88 m |
|
Main Level |
Kitchen |
3.58 m |
3.98 m |
3.58 m x 3.98 m |
|
Main Level |
Eating Area |
2.92 m |
3.91 m |
2.92 m x 3.91 m |
Utilities
|
Cable
|
Installed |
|
Electricity
|
Installed |
|
Sewer
|
Installed |
https://www.realtor.ca/real-estate/28674755/12-amethyst-circle-brampton-bram-east-bram-east

