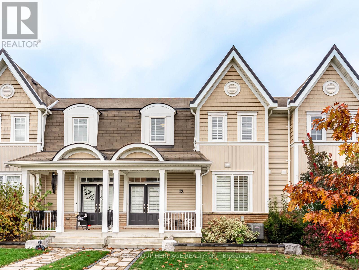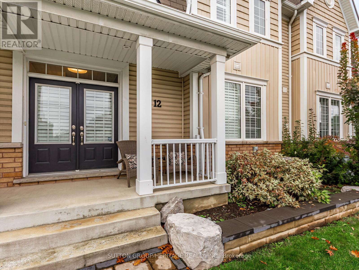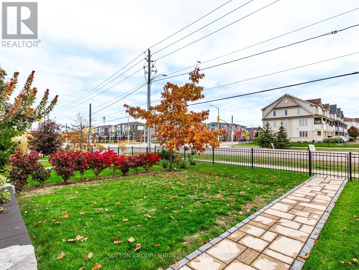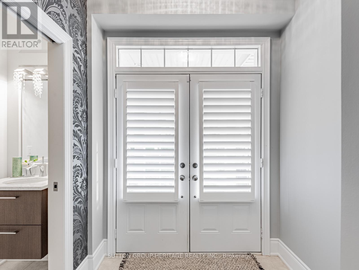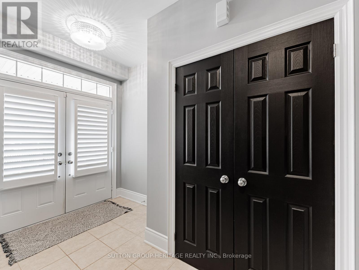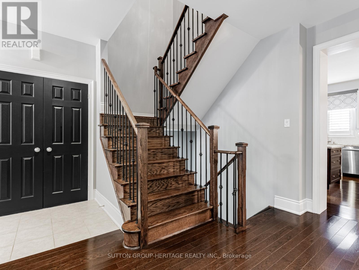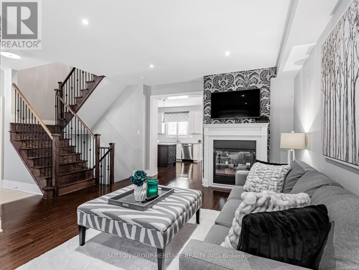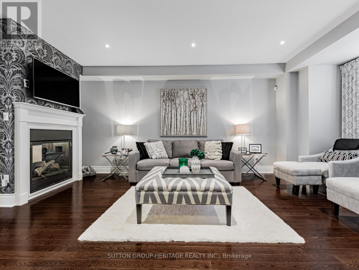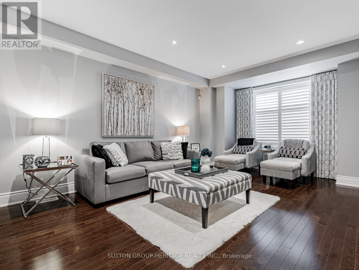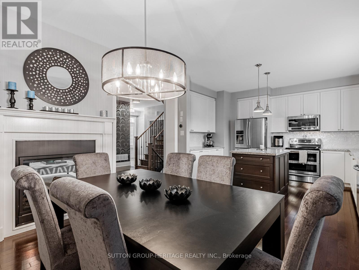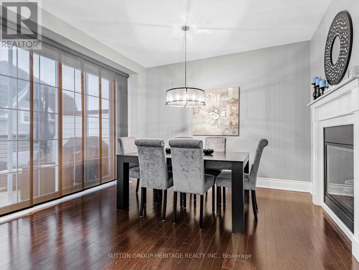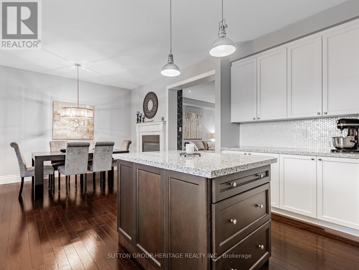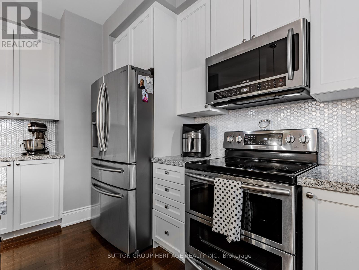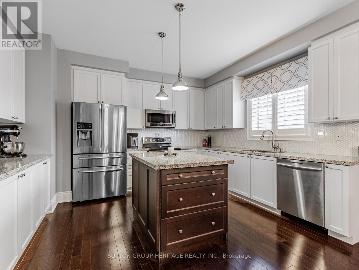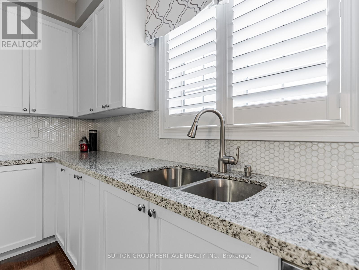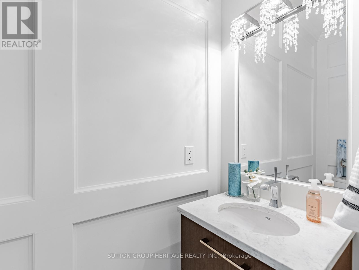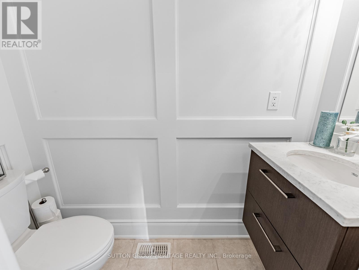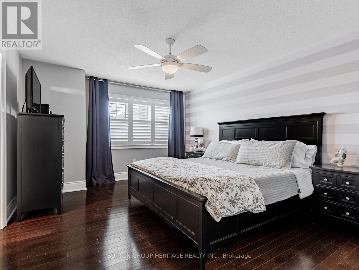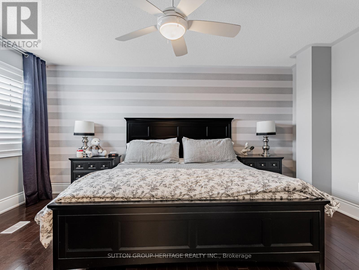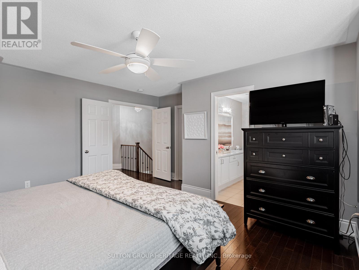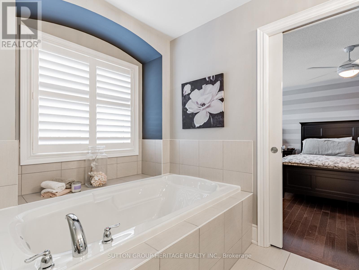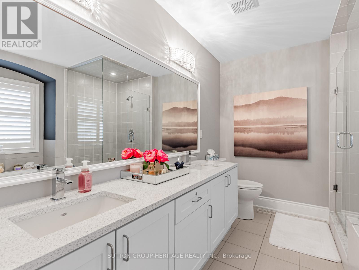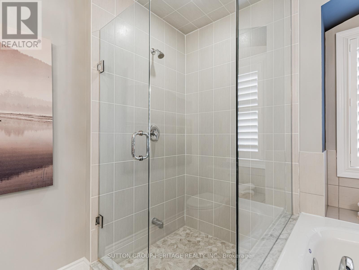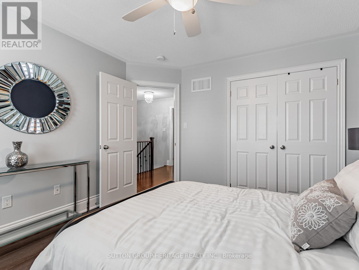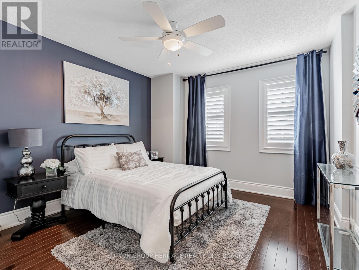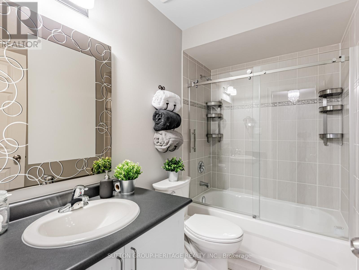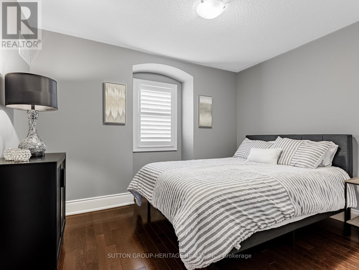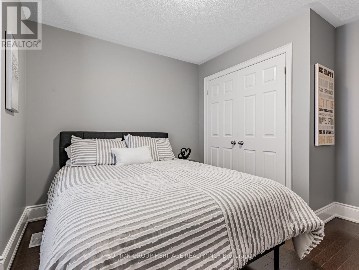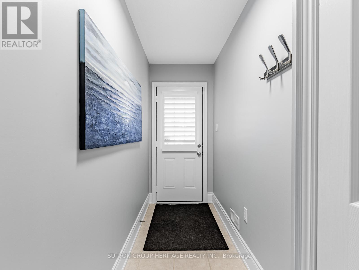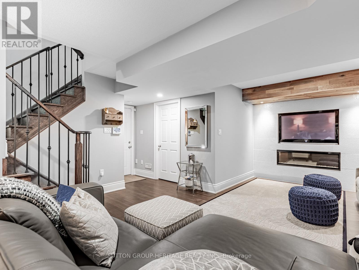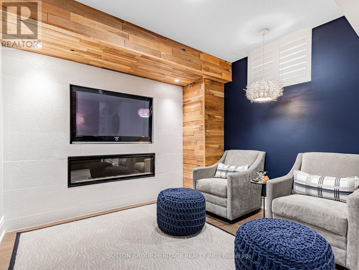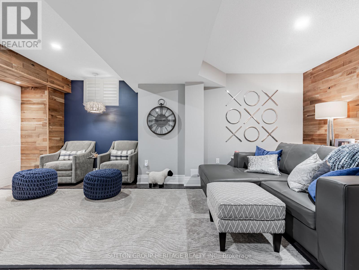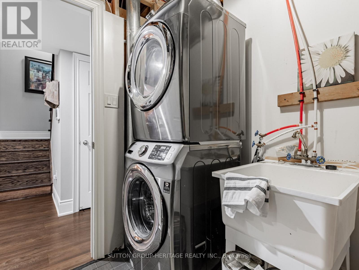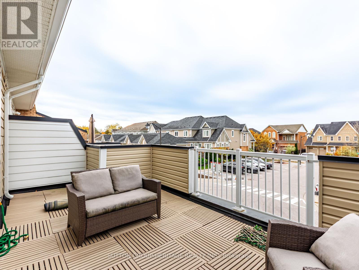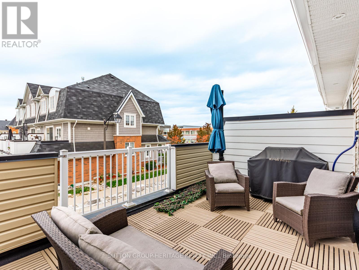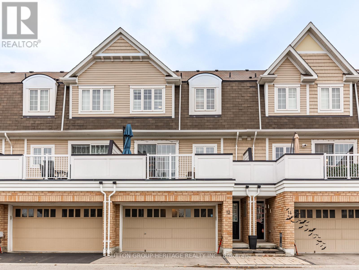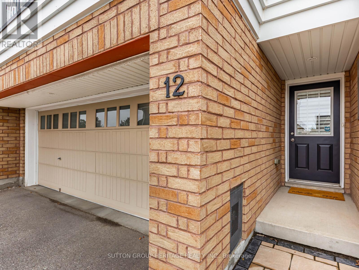12 Aller Park Way Whitby, Ontario L1M 0L5
$899,822Maintenance, Parcel of Tied Land
$293.03 Monthly
Maintenance, Parcel of Tied Land
$293.03 MonthlyStep into Luxury and Style...Welcome home to this stunning 3-bedroom, 2.5 bath residence that perfectly blends contemporary design with modern comfort. From the moment you enter, you'll be greeted by an open-concept layout that seamlessly connects the upgraded kitchen, dining area, and bright, inviting living spaces-perfect for both everyday living and entertaining. Upstairs, retreat to your spacious primary suite, featuring a beautifully finished ensuite and a large walk-in closet with custom closet organizers, for all your storage needs. Every detail has been thoughtfully curated, with designer finishes, high-end upgrades, and refined touches throughout. Nestled in a highly desirable neighbourhood, you'll love being close to parks, schools, shopping, and local amenities. This home truly checks all the boxes-schedule your private showing today and make it yours! (id:60365)
Property Details
| MLS® Number | E12501682 |
| Property Type | Single Family |
| Community Name | Brooklin |
| EquipmentType | Water Heater |
| Features | Carpet Free |
| ParkingSpaceTotal | 2 |
| RentalEquipmentType | Water Heater |
Building
| BathroomTotal | 3 |
| BedroomsAboveGround | 3 |
| BedroomsTotal | 3 |
| Age | 6 To 15 Years |
| Appliances | All, Dishwasher, Dryer, Stove, Washer, Window Coverings, Refrigerator |
| BasementDevelopment | Finished |
| BasementType | N/a (finished) |
| ConstructionStyleAttachment | Attached |
| CoolingType | Central Air Conditioning |
| ExteriorFinish | Aluminum Siding |
| FireplacePresent | Yes |
| FlooringType | Hardwood |
| FoundationType | Concrete |
| HalfBathTotal | 1 |
| HeatingFuel | Natural Gas |
| HeatingType | Forced Air |
| StoriesTotal | 3 |
| SizeInterior | 1500 - 2000 Sqft |
| Type | Row / Townhouse |
| UtilityWater | Municipal Water |
Parking
| Garage |
Land
| Acreage | No |
| Sewer | Sanitary Sewer |
| SizeDepth | 91 Ft |
| SizeFrontage | 23 Ft ,7 In |
| SizeIrregular | 23.6 X 91 Ft |
| SizeTotalText | 23.6 X 91 Ft |
Rooms
| Level | Type | Length | Width | Dimensions |
|---|---|---|---|---|
| Second Level | Family Room | 6.82 m | 3.71 m | 6.82 m x 3.71 m |
| Second Level | Kitchen | 3.93 m | 3.74 m | 3.93 m x 3.74 m |
| Second Level | Eating Area | 3.93 m | 3.74 m | 3.93 m x 3.74 m |
| Third Level | Bedroom | 5.18 m | 4.87 m | 5.18 m x 4.87 m |
| Third Level | Bedroom 2 | 3.65 m | 3.04 m | 3.65 m x 3.04 m |
| Ground Level | Recreational, Games Room | 6.98 m | 3.35 m | 6.98 m x 3.35 m |
https://www.realtor.ca/real-estate/29059267/12-aller-park-way-whitby-brooklin-brooklin
Jennifer Rodrigues
Salesperson
300 Clements Road West
Ajax, Ontario L1S 3C6
Brian W Rodrigues
Salesperson
300 Clements Road West
Ajax, Ontario L1S 3C6

