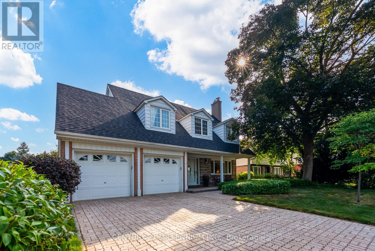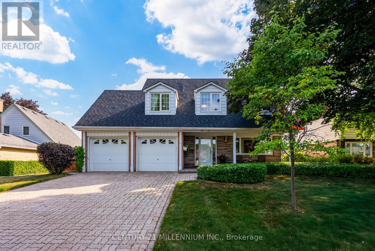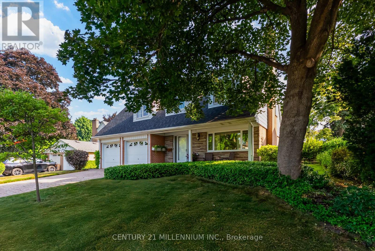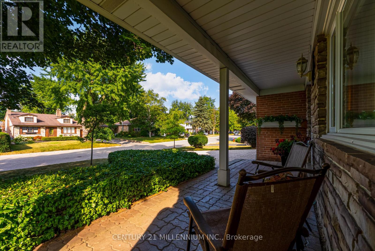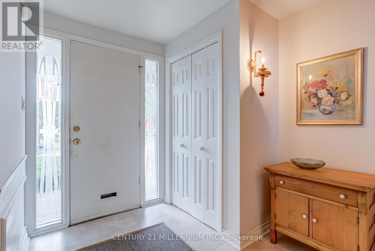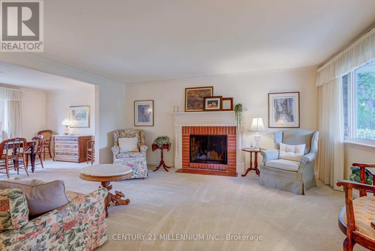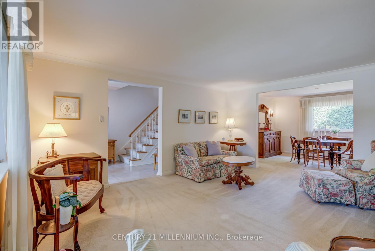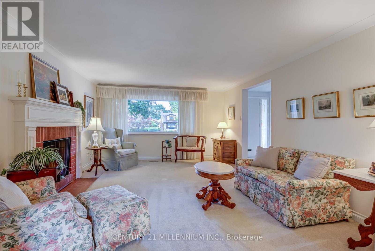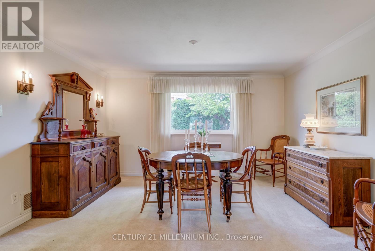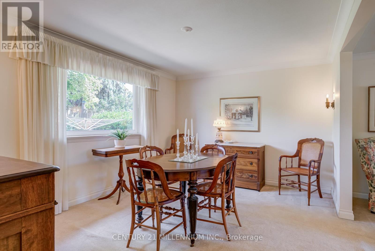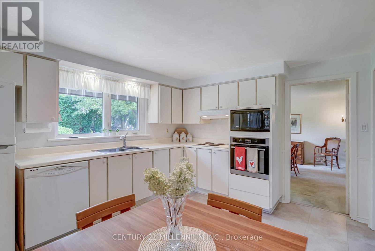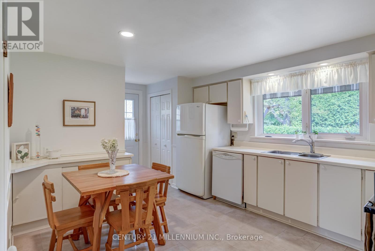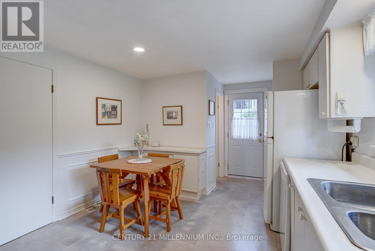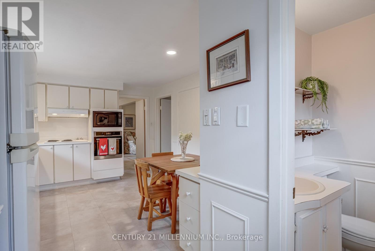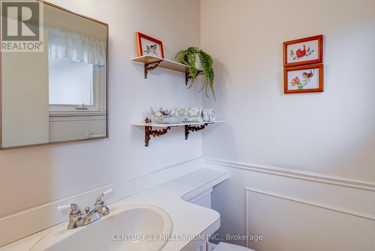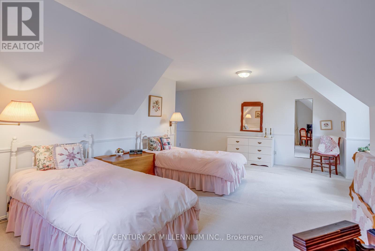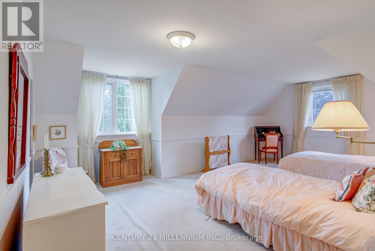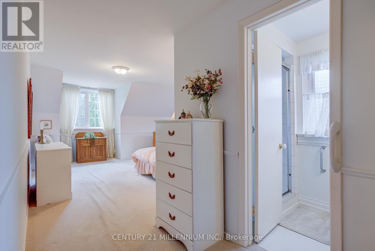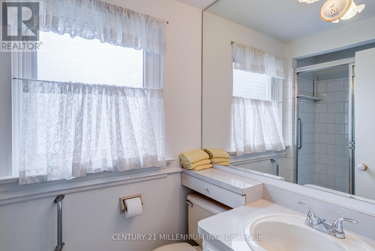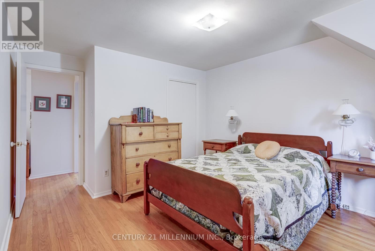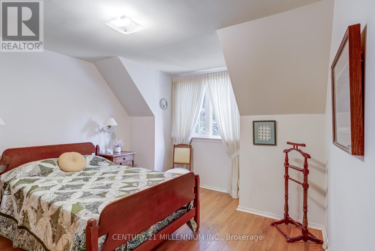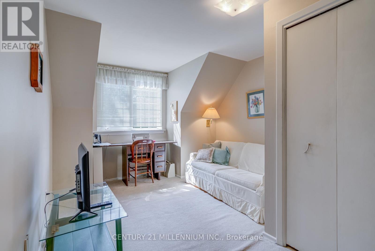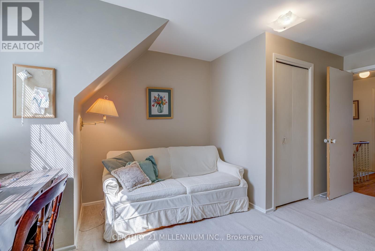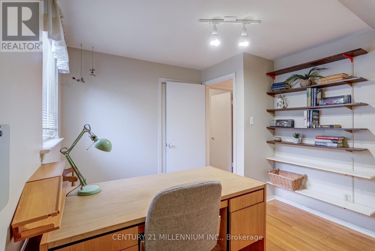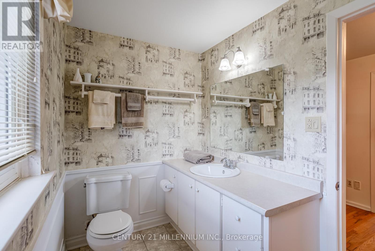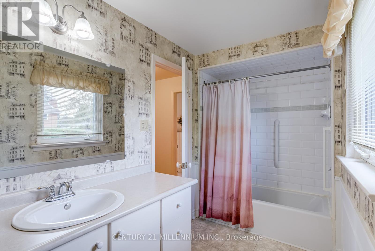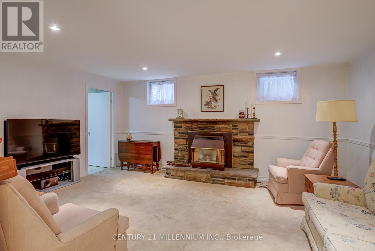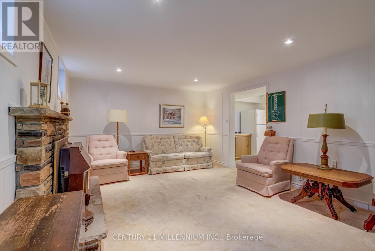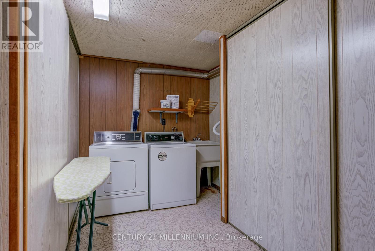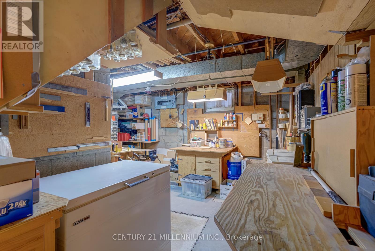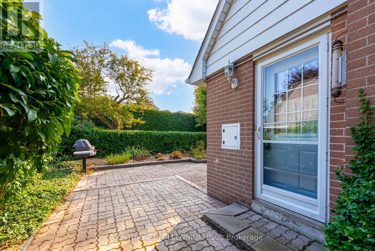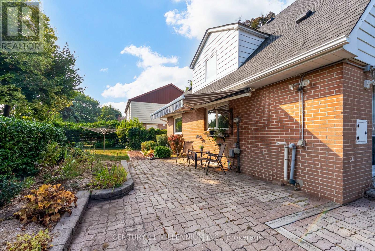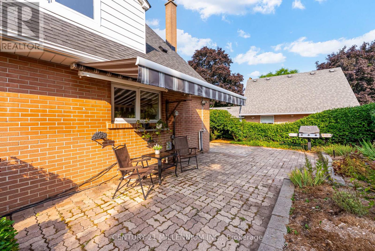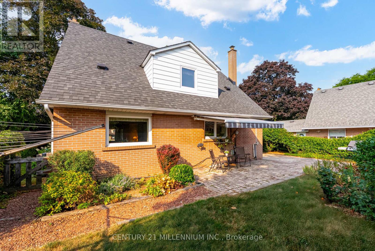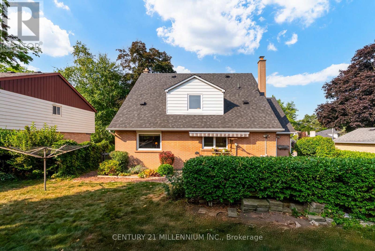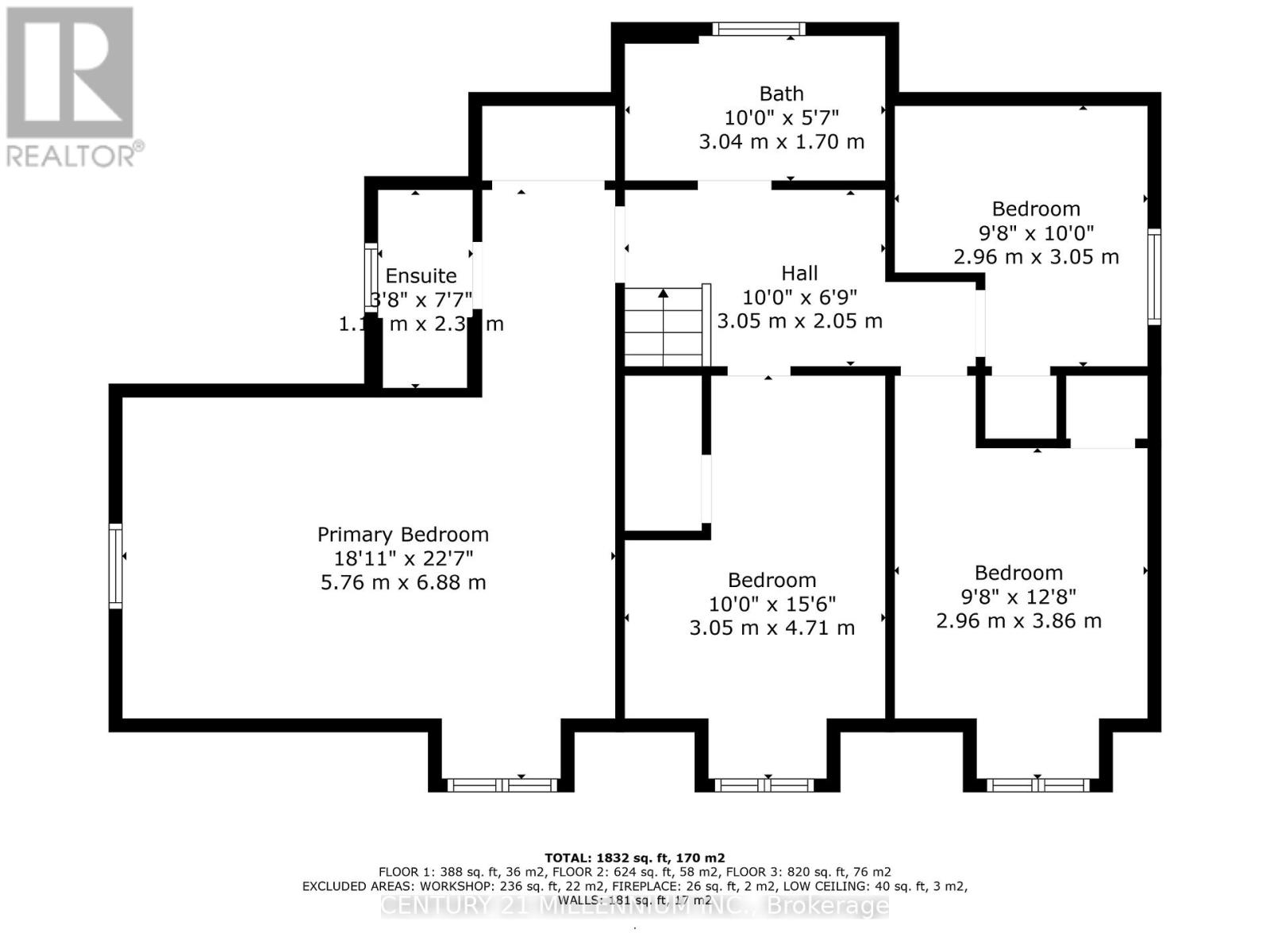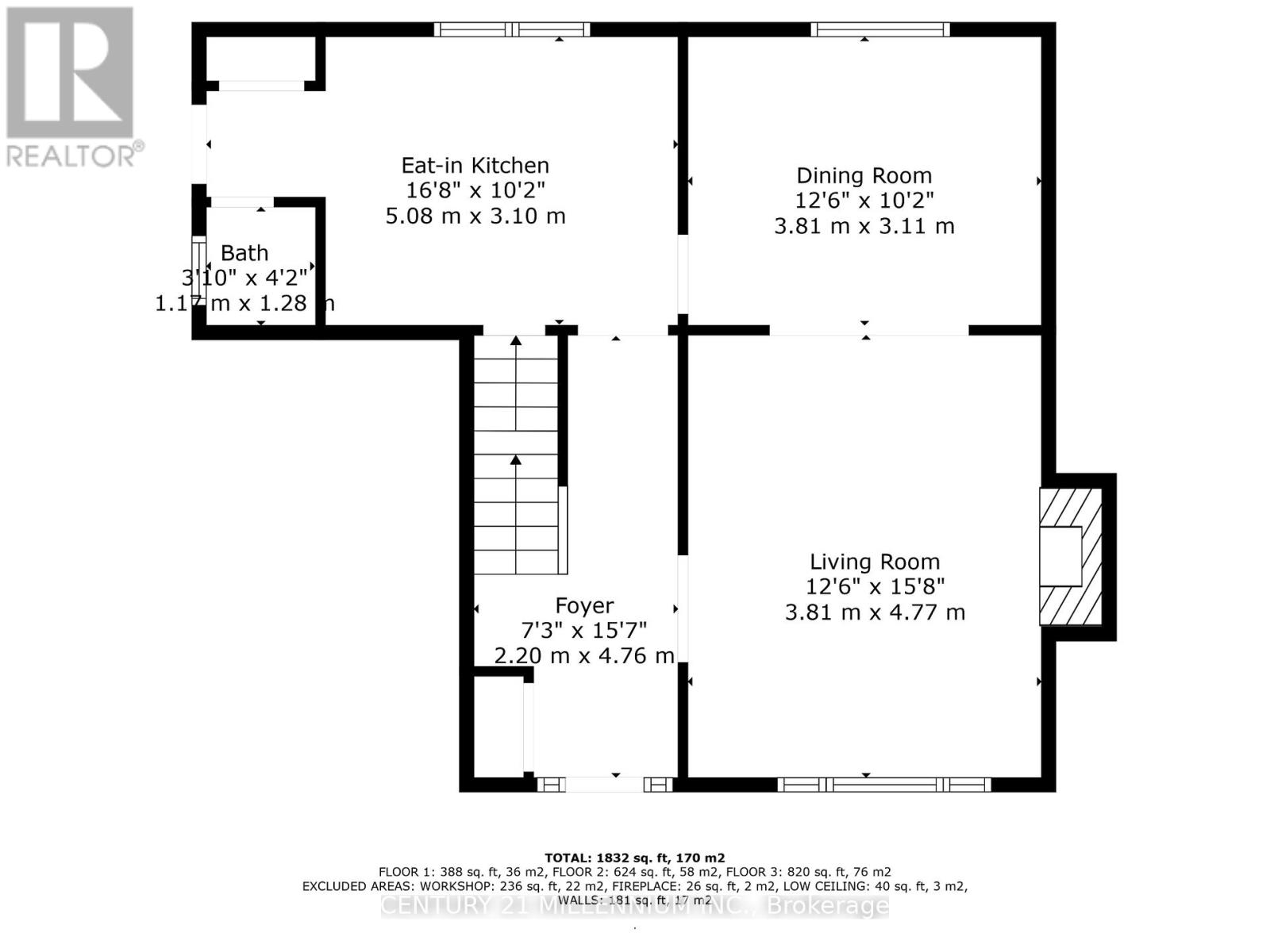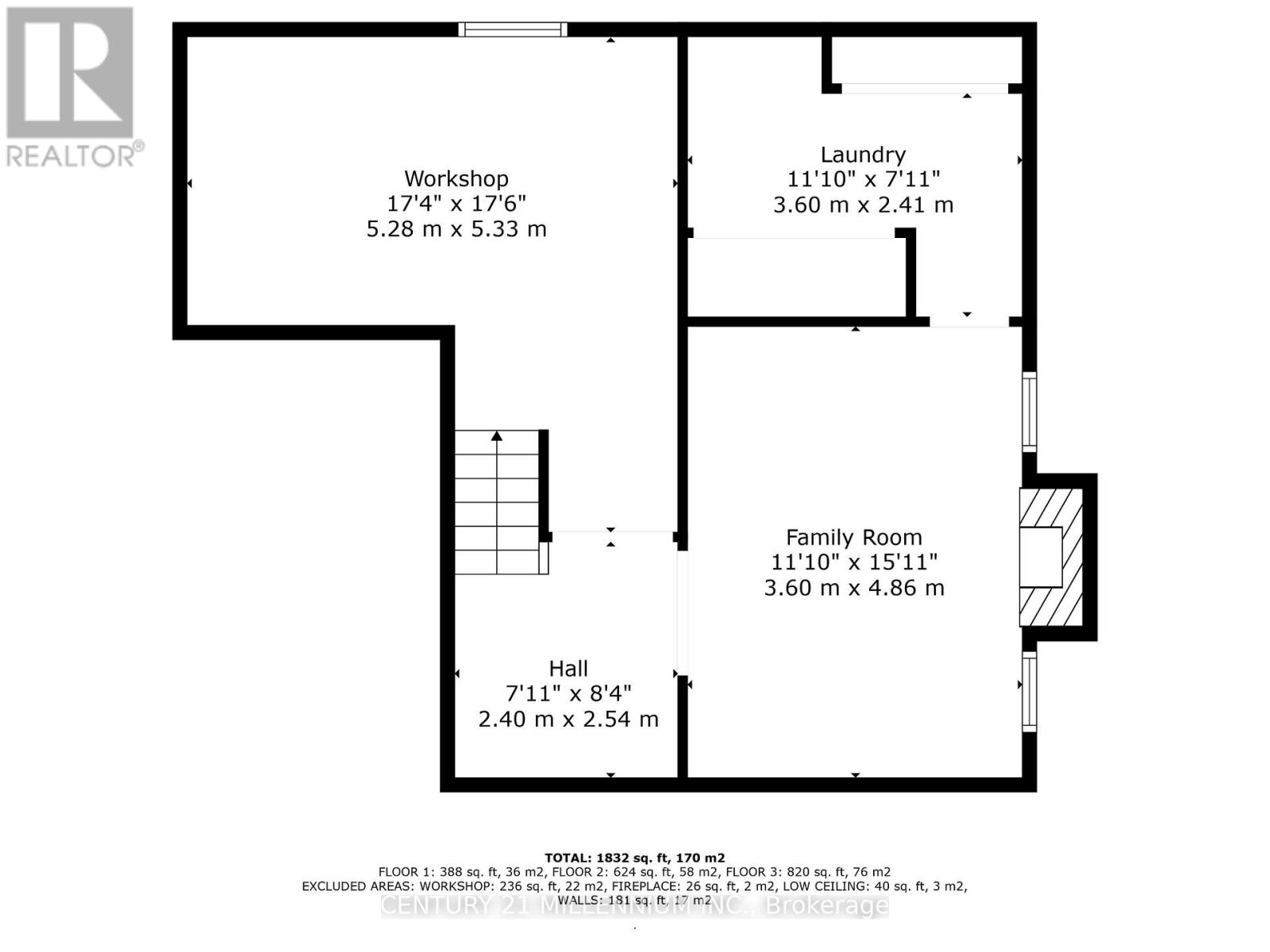12 Alderway Avenue Brampton, Ontario L6Y 2B7
$949,900
Great Curb Appeal Cape Cod inspired design fully detached home on a wide 60-foot lot with covered front porch. True double garage with double width interlocking brick driveway, walkways and patio with retractable awning and built-in gas barbeque. Situated in family oriented executive Ridgehill Manor neighbourhood adjacent to 34 acres of Conservation/Parkland. Wide foyer/hallway, spacious living room/dining room combination with colonial wood burning brick fireplace and sun filled windows. Eat-in kitchen with ample white cabinetry, double sinks, built-in appliances, pantry, walk-out to side yard. Four generous size bedrooms featuring a huge primary bedroom with three piece ensuite bath/separate shower stall and walk-in clothes closet. Large four-piece upper-level bath and powder room on the main level. Lower-level family room with gas insert fireplace, large workshop and separate laundry room. Upgraded vinyl windows, upgraded roof shingles, upgraded air conditioning unit, forced air gas furnace, gutter guards, upgraded eaves, downspouts, underground sprinkler system. Mature shade trees, shrubs and private yard. Home lovingly maintained by one family for many decades. Strip hardwood flooring underneath broadloom. Property being sold in as is condition. Great value, great opportunity to move into one of Bramptons best established neighbourhoods. Featuring over 2,400 sq feet of total living space. (id:60365)
Open House
This property has open houses!
2:00 pm
Ends at:4:00 pm
Property Details
| MLS® Number | W12397117 |
| Property Type | Single Family |
| Community Name | Brampton South |
| AmenitiesNearBy | Schools, Public Transit |
| CommunityFeatures | School Bus |
| EquipmentType | Water Heater |
| Features | Conservation/green Belt |
| ParkingSpaceTotal | 6 |
| RentalEquipmentType | Water Heater |
Building
| BathroomTotal | 3 |
| BedroomsAboveGround | 4 |
| BedroomsTotal | 4 |
| Amenities | Fireplace(s) |
| Appliances | Garage Door Opener Remote(s), Central Vacuum, Dishwasher, Dryer, Freezer, Microwave, Oven, Stove, Washer, Window Coverings, Refrigerator |
| BasementDevelopment | Finished |
| BasementType | Full (finished) |
| ConstructionStyleAttachment | Detached |
| CoolingType | Central Air Conditioning |
| ExteriorFinish | Aluminum Siding, Brick |
| FireplacePresent | Yes |
| FlooringType | Carpeted, Hardwood |
| FoundationType | Block |
| HalfBathTotal | 1 |
| HeatingFuel | Natural Gas |
| HeatingType | Forced Air |
| StoriesTotal | 2 |
| SizeInterior | 1500 - 2000 Sqft |
| Type | House |
| UtilityWater | Municipal Water |
Parking
| Attached Garage | |
| Garage |
Land
| Acreage | No |
| LandAmenities | Schools, Public Transit |
| Sewer | Sanitary Sewer |
| SizeDepth | 100 Ft |
| SizeFrontage | 60 Ft |
| SizeIrregular | 60 X 100 Ft |
| SizeTotalText | 60 X 100 Ft |
Rooms
| Level | Type | Length | Width | Dimensions |
|---|---|---|---|---|
| Basement | Family Room | 3.6 m | 4.86 m | 3.6 m x 4.86 m |
| Basement | Laundry Room | 3.6 m | 2.41 m | 3.6 m x 2.41 m |
| Basement | Workshop | 5.28 m | 5.33 m | 5.28 m x 5.33 m |
| Main Level | Living Room | 3.81 m | 4.77 m | 3.81 m x 4.77 m |
| Main Level | Dining Room | 3.81 m | 3.11 m | 3.81 m x 3.11 m |
| Main Level | Kitchen | 5.08 m | 3.1 m | 5.08 m x 3.1 m |
| Upper Level | Primary Bedroom | 5.76 m | 6.88 m | 5.76 m x 6.88 m |
| Upper Level | Bathroom | 1.16 m | 2.35 m | 1.16 m x 2.35 m |
| Upper Level | Bedroom 2 | 3.05 m | 4.71 m | 3.05 m x 4.71 m |
| Upper Level | Bathroom | 3.04 m | 1.7 m | 3.04 m x 1.7 m |
| Upper Level | Bedroom 3 | 2.96 m | 3.86 m | 2.96 m x 3.86 m |
| Upper Level | Bedroom 4 | 2.96 m | 3.05 m | 2.96 m x 3.05 m |
Louis Camara
Salesperson
181 Queen St East
Brampton, Ontario L6W 2B3
Phillip Edward Camara
Salesperson
181 Queen St East
Brampton, Ontario L6W 2B3

