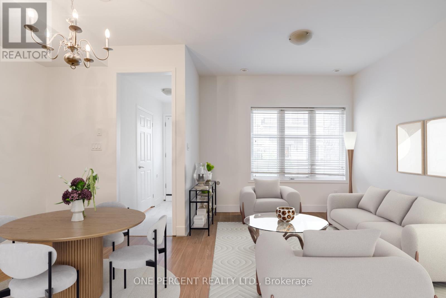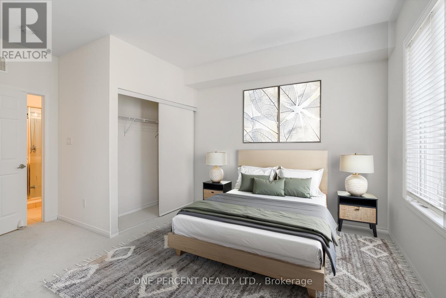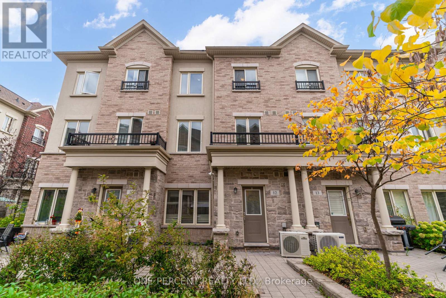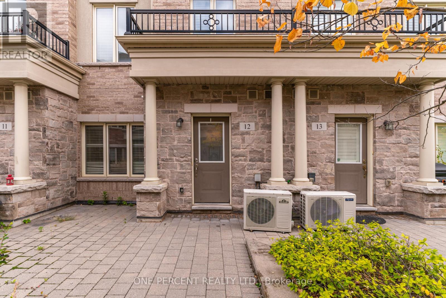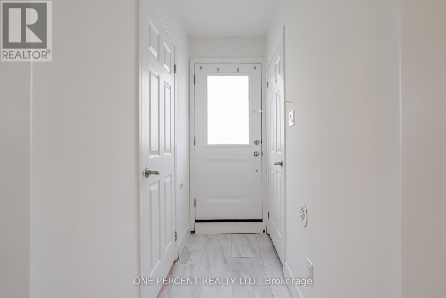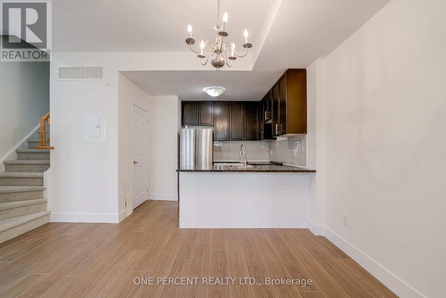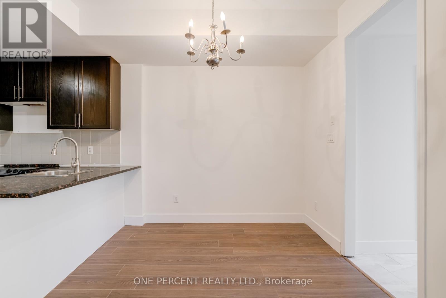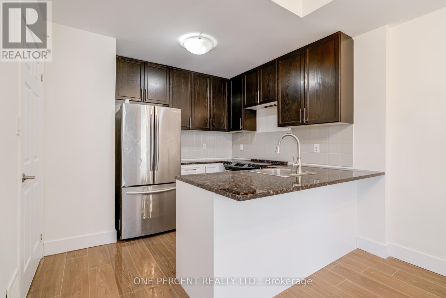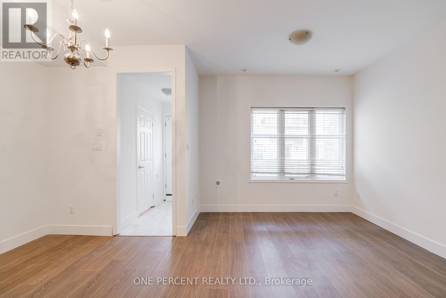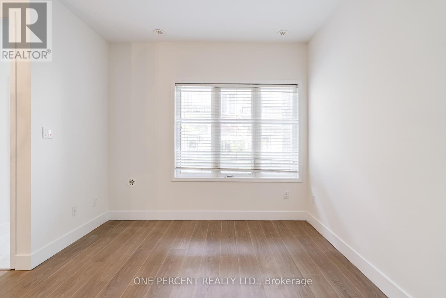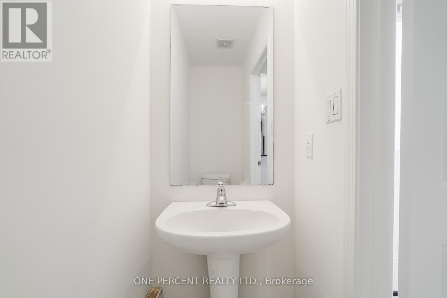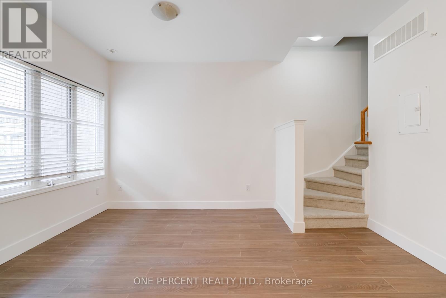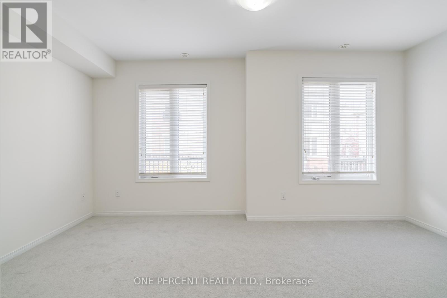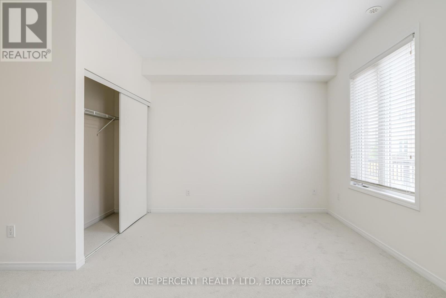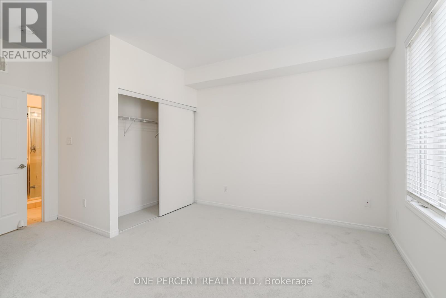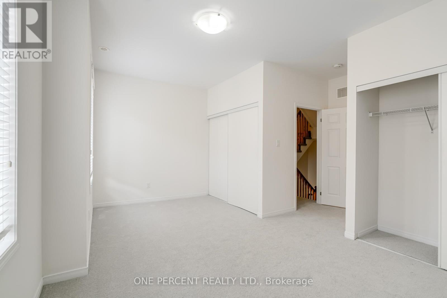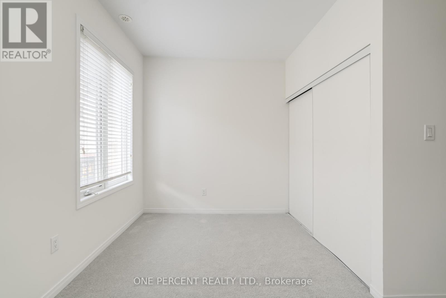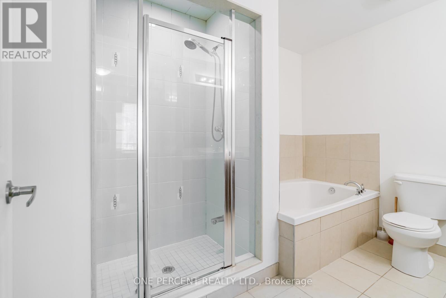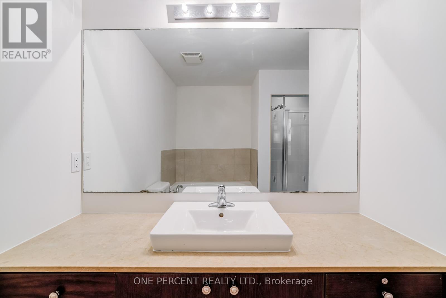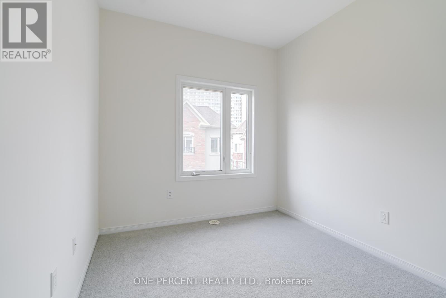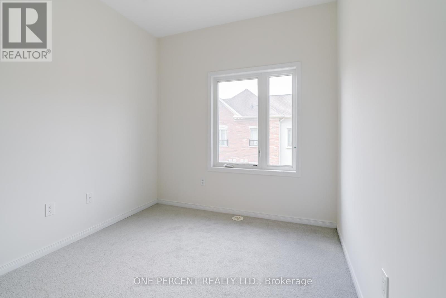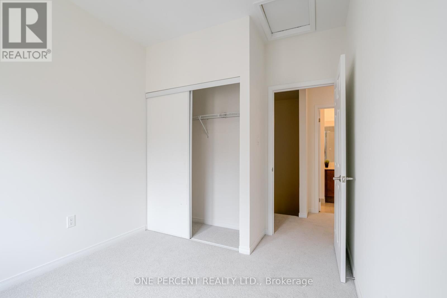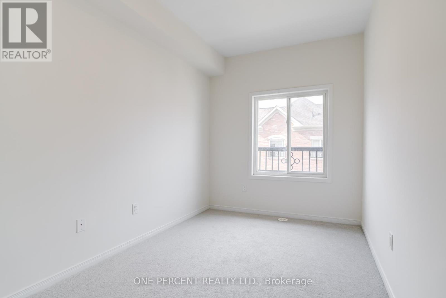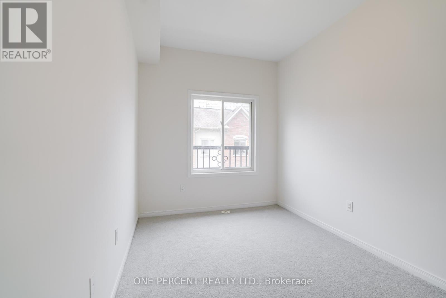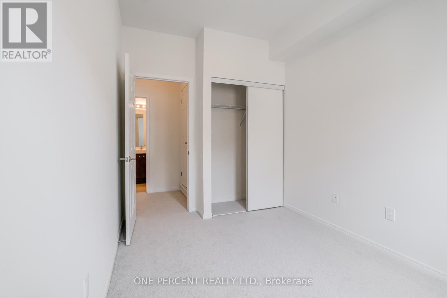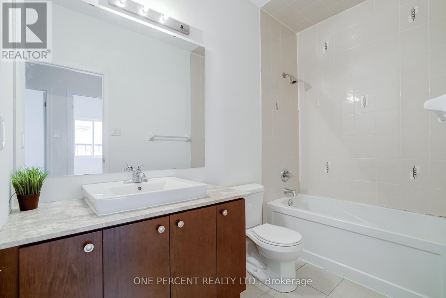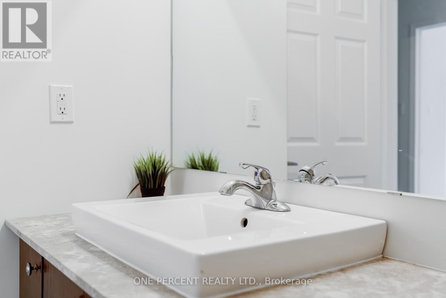12 - 25 Coneflower Crescent Toronto, Ontario M2R 0A5
$769,900Maintenance, Common Area Maintenance, Insurance, Parking, Water
$527.12 Monthly
Maintenance, Common Area Maintenance, Insurance, Parking, Water
$527.12 MonthlyWelcome to 25 Coneflower Crescent at Bloom Park Towns by Menkes! This spacious 3 bedroom townhome with 9ft ceilings comes freshly painted with brand new carpet throughout upper floors and bedrooms. Perfect for the young family or working from home, this prime location includes Metro, Coppas Fresh Market, FreshCo, RBC, BMO and public transit for your daily needs. Enjoy the great outdoors at Antibes Park or Ailsa Craig Parkette. If you have young kids at home, we've got you covered with Rockford Public School, Yorkview Public School and Pleasant Public School, Northview Heights Secondary School, UCMAS Abacus & Mental Math School and North West Year Round Alternative Centre. (id:60365)
Property Details
| MLS® Number | C12452457 |
| Property Type | Single Family |
| Community Name | Westminster-Branson |
| AmenitiesNearBy | Park, Place Of Worship, Public Transit, Schools |
| CommunityFeatures | Pets Allowed With Restrictions |
| EquipmentType | Air Conditioner, Water Heater, Water Heater - Tankless |
| ParkingSpaceTotal | 1 |
| RentalEquipmentType | Air Conditioner, Water Heater, Water Heater - Tankless |
| Structure | Patio(s) |
Building
| BathroomTotal | 3 |
| BedroomsAboveGround | 3 |
| BedroomsTotal | 3 |
| Age | 11 To 15 Years |
| Amenities | Visitor Parking |
| Appliances | Dryer, Washer |
| BasementType | None |
| CoolingType | Central Air Conditioning |
| ExteriorFinish | Brick |
| FlooringType | Tile, Laminate, Carpeted |
| HalfBathTotal | 1 |
| HeatingFuel | Natural Gas |
| HeatingType | Forced Air |
| StoriesTotal | 3 |
| SizeInterior | 1200 - 1399 Sqft |
| Type | Row / Townhouse |
Parking
| Underground | |
| Garage |
Land
| Acreage | No |
| LandAmenities | Park, Place Of Worship, Public Transit, Schools |
Rooms
| Level | Type | Length | Width | Dimensions |
|---|---|---|---|---|
| Second Level | Primary Bedroom | 5.27 m | 3.35 m | 5.27 m x 3.35 m |
| Third Level | Bedroom 2 | 2.83 m | 2.64 m | 2.83 m x 2.64 m |
| Third Level | Bedroom 3 | 2.5 m | 3.68 m | 2.5 m x 3.68 m |
| Third Level | Laundry Room | 1.1 m | 1 m | 1.1 m x 1 m |
| Main Level | Foyer | 2.5 m | 1.1 m | 2.5 m x 1.1 m |
| Main Level | Living Room | 3.22 m | 3.21 m | 3.22 m x 3.21 m |
| Main Level | Dining Room | 2.71 m | 2.2 m | 2.71 m x 2.2 m |
| Main Level | Kitchen | 3.35 m | 3.1 m | 3.35 m x 3.1 m |
Jeremy Andrew Chen
Salesperson
300 John St Unit 607
Thornhill, Ontario L3T 5W4

