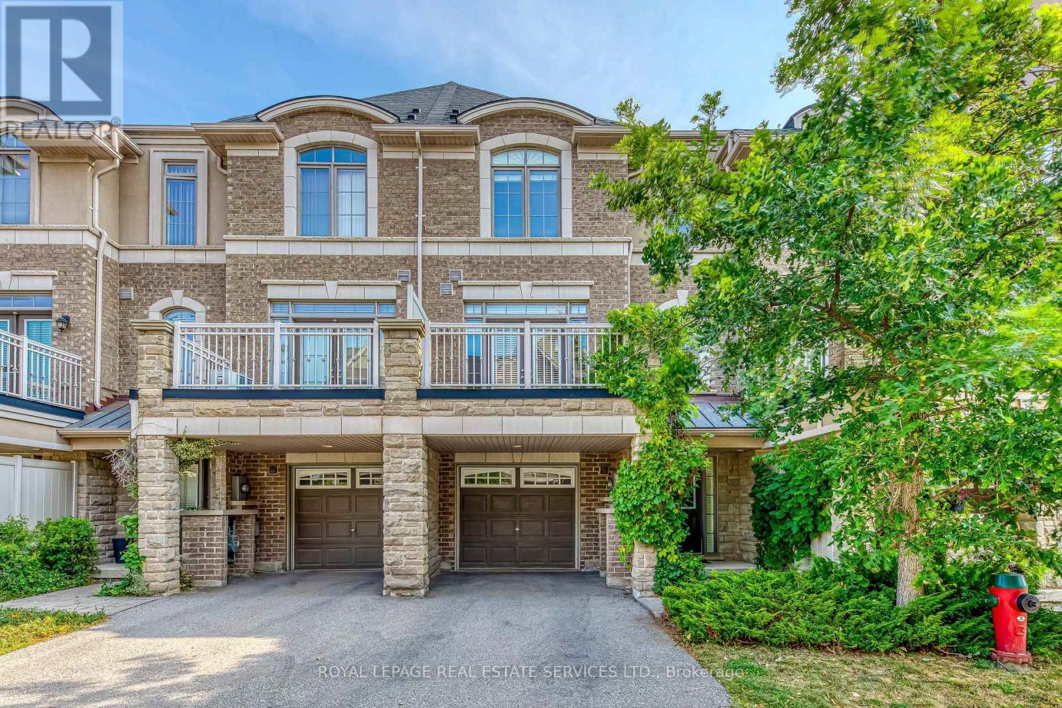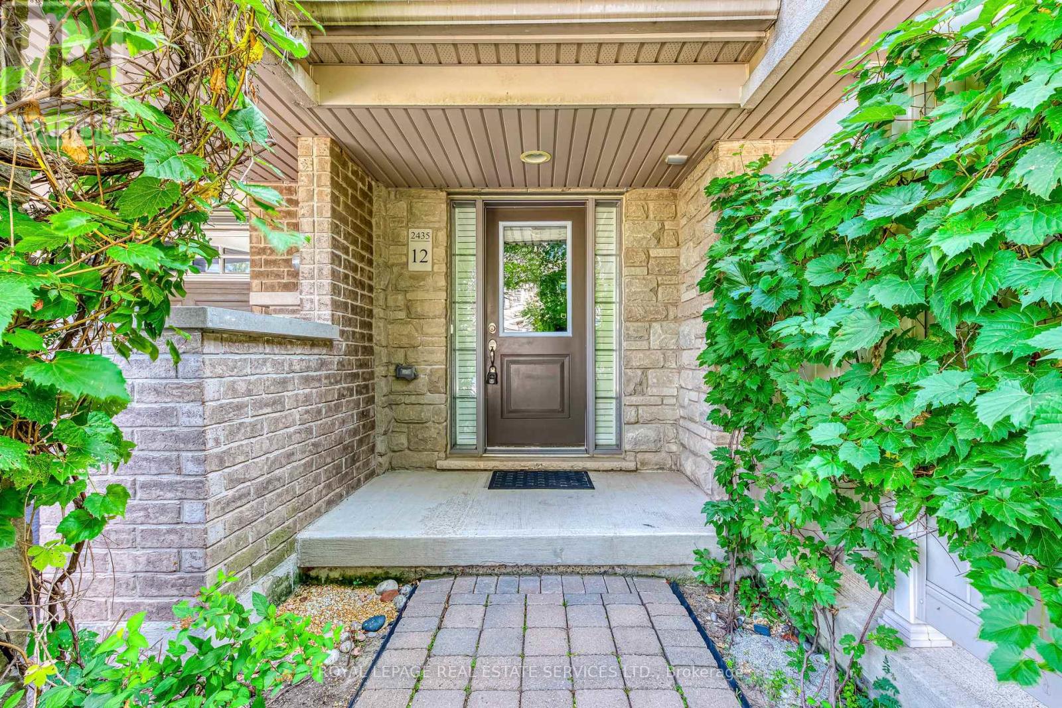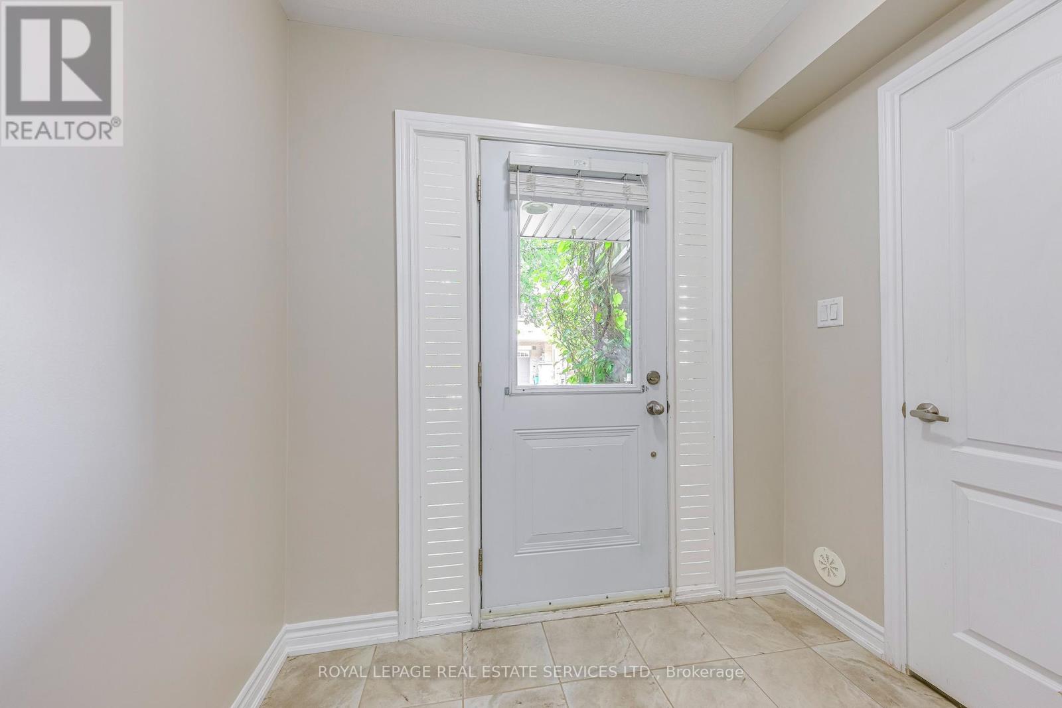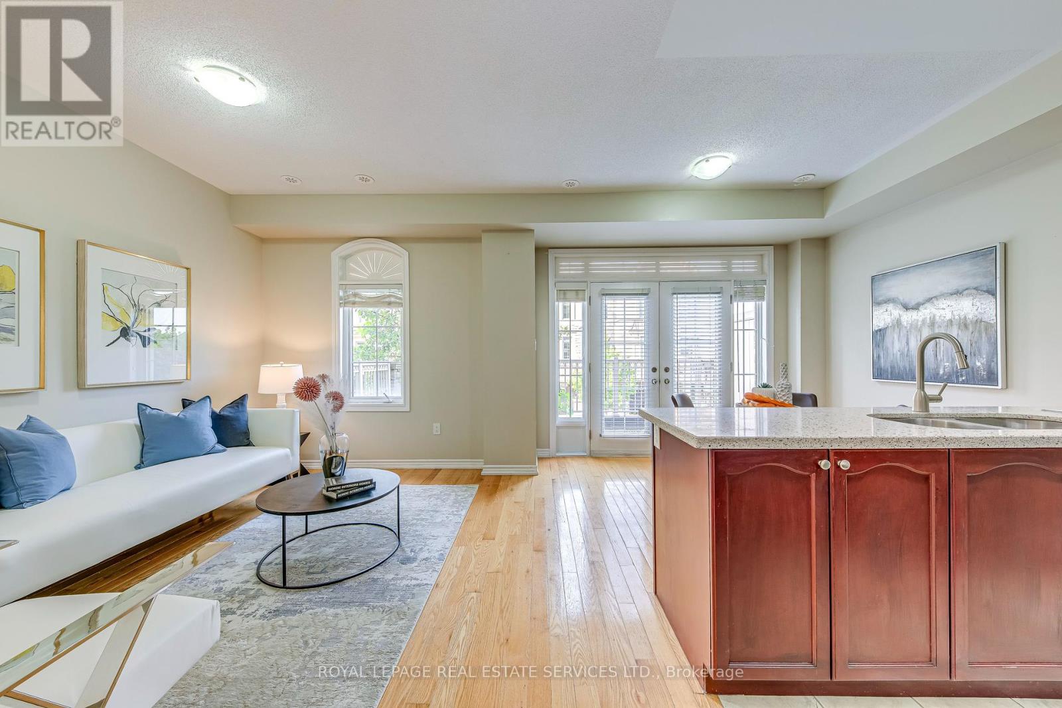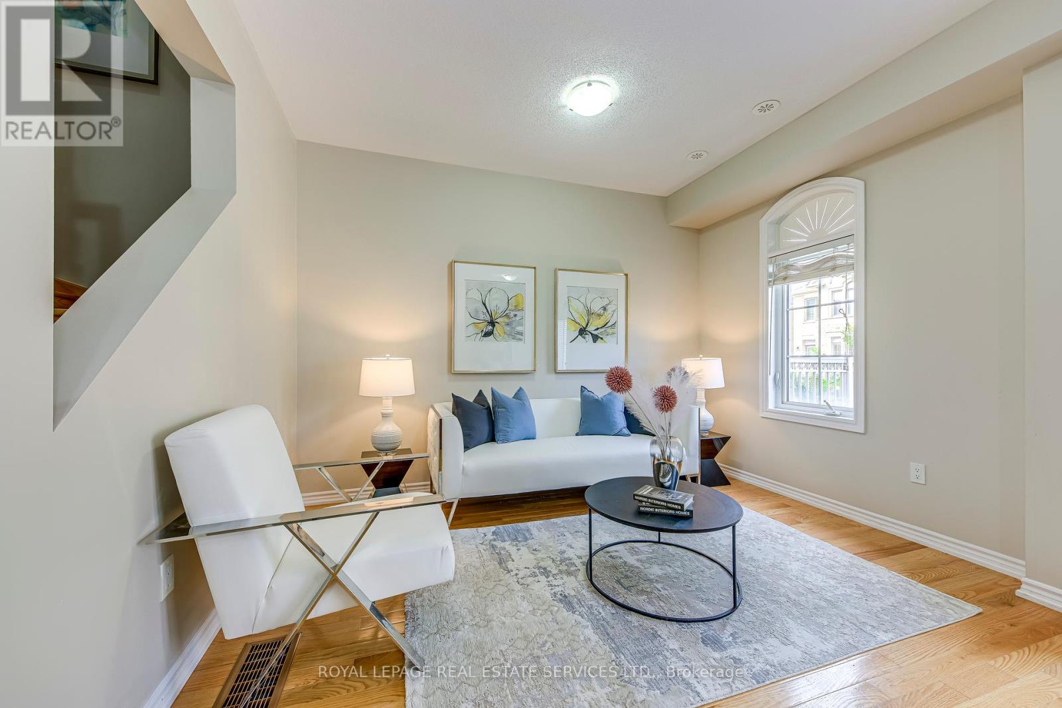12 - 2435 Greenwich Drive Oakville, Ontario L6M 0S4
$749,000Maintenance, Parcel of Tied Land
$106.63 Monthly
Maintenance, Parcel of Tied Land
$106.63 MonthlyTastefully upgraded 2-bedroom, 2-bathroom townhouse located in the prestigious Westmount neighbourhood. This stylish home features a stone and brick exterior, a charming covered front porch, and a one-car garage with a new roof (2022). The tiled front entry provides convenient access to the garage. Enjoy a bright, west-facing layout filled with natural light, soaring 9-ft ceilings, and a spacious open-concept living and dining area that walks out to a private balcony perfect for relaxing or entertaining. The upgraded kitchen is equipped with quartz countertops and stainless steel appliances, including a new fridge (2022), new dishwasher, stove, and range hood (2025).Ideally situated just steps from shops, restaurants, parks, trails, and top-rated schools. Minutes to public transit, the GO station, Oakville Trafalgar Memorial Hospital, and major highways for easy commuting. (id:60365)
Property Details
| MLS® Number | W12332353 |
| Property Type | Single Family |
| Community Name | 1019 - WM Westmount |
| AmenitiesNearBy | Hospital |
| EquipmentType | Water Heater |
| ParkingSpaceTotal | 2 |
| RentalEquipmentType | Water Heater |
Building
| BathroomTotal | 2 |
| BedroomsAboveGround | 2 |
| BedroomsTotal | 2 |
| Age | 6 To 15 Years |
| Appliances | Window Coverings |
| ConstructionStyleAttachment | Attached |
| CoolingType | Central Air Conditioning |
| ExteriorFinish | Stone, Brick |
| FlooringType | Hardwood, Tile |
| FoundationType | Concrete |
| HalfBathTotal | 1 |
| HeatingFuel | Natural Gas |
| HeatingType | Forced Air |
| StoriesTotal | 3 |
| SizeInterior | 700 - 1100 Sqft |
| Type | Row / Townhouse |
| UtilityWater | Municipal Water |
Parking
| Attached Garage | |
| Garage |
Land
| Acreage | No |
| LandAmenities | Hospital |
| Sewer | Sanitary Sewer |
| SizeDepth | 44 Ft |
| SizeFrontage | 21 Ft |
| SizeIrregular | 21 X 44 Ft |
| SizeTotalText | 21 X 44 Ft |
| ZoningDescription | Rm2 Sp:299 |
Rooms
| Level | Type | Length | Width | Dimensions |
|---|---|---|---|---|
| Second Level | Living Room | 4.16 m | 5.15 m | 4.16 m x 5.15 m |
| Second Level | Dining Room | 4.9 m | 3.93 m | 4.9 m x 3.93 m |
| Second Level | Kitchen | 4.19 m | 3.17 m | 4.19 m x 3.17 m |
| Second Level | Bathroom | Measurements not available | ||
| Third Level | Primary Bedroom | 6.17 m | 4.54 m | 6.17 m x 4.54 m |
| Third Level | Bedroom | 3.04 m | 3.78 m | 3.04 m x 3.78 m |
| Third Level | Bathroom | Measurements not available | ||
| Main Level | Laundry Room | Measurements not available |
Fisher Yu
Broker
231 Oak Park #400b
Oakville, Ontario L6H 7S8

