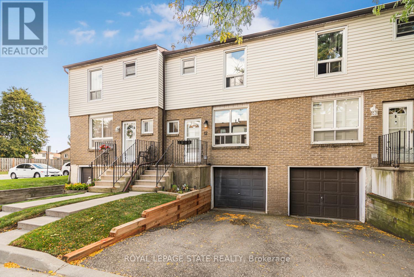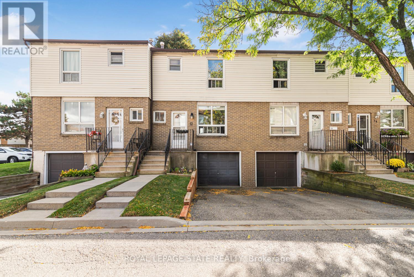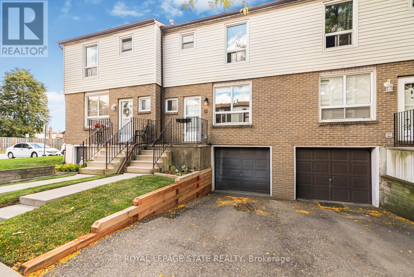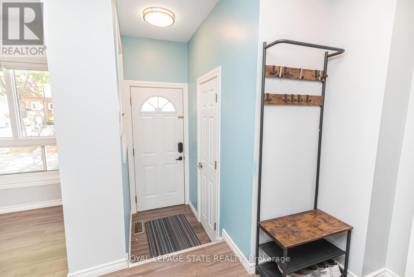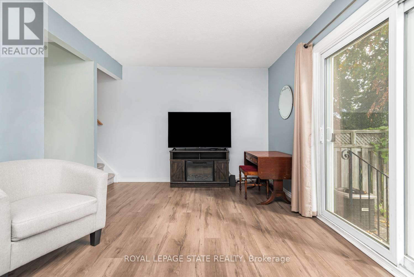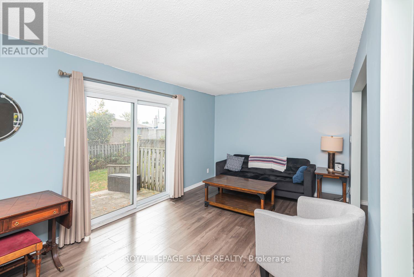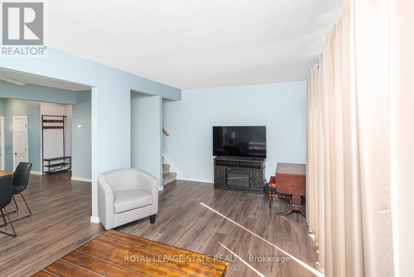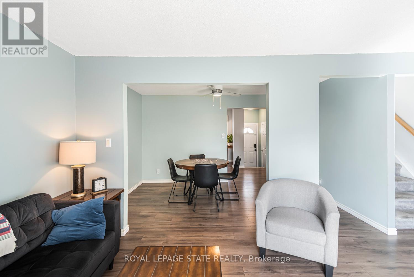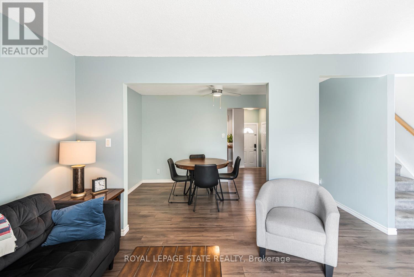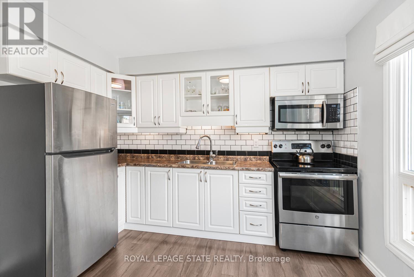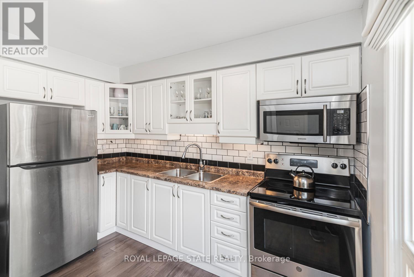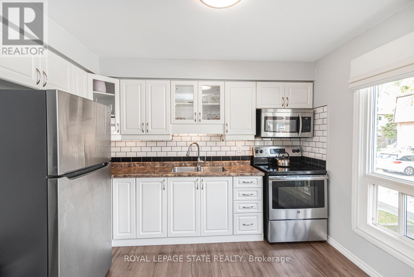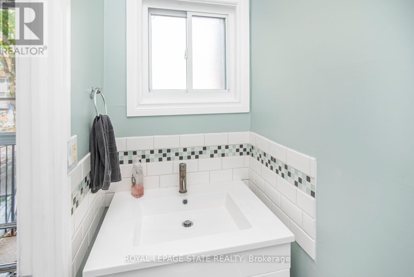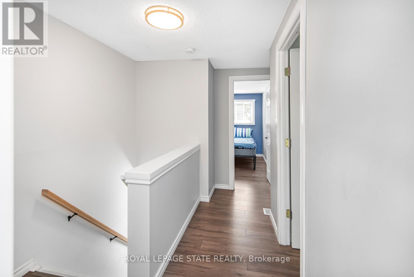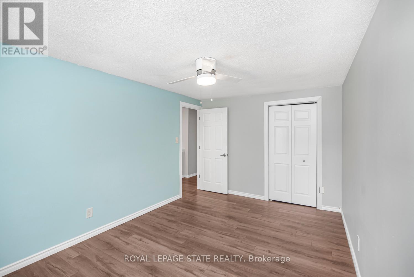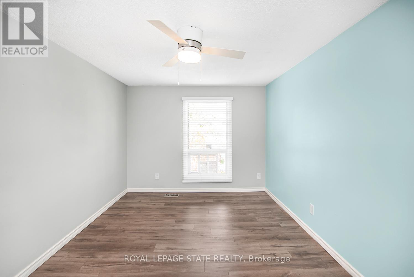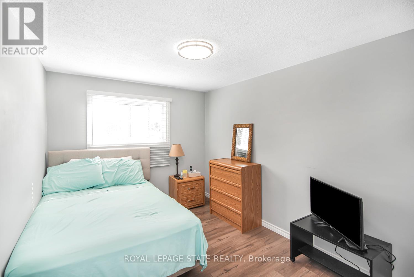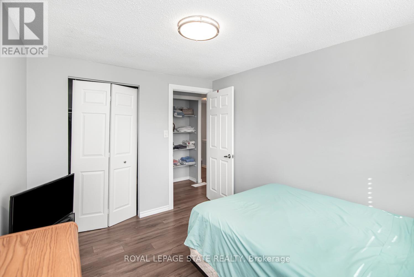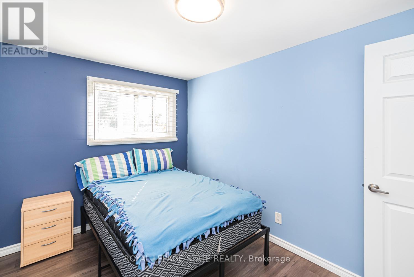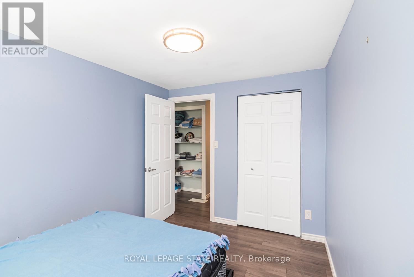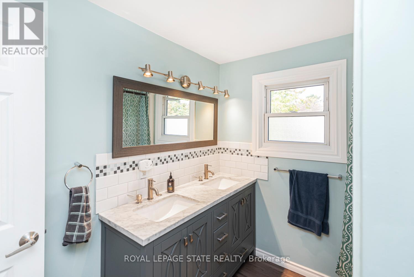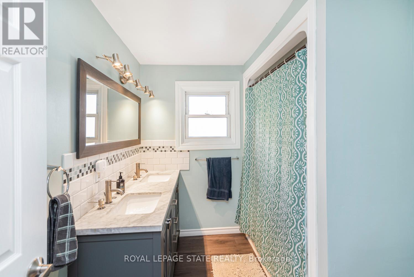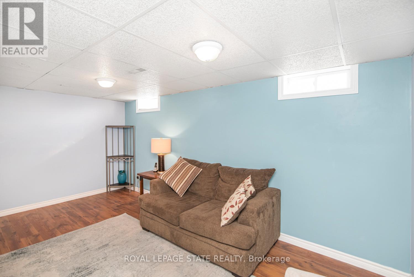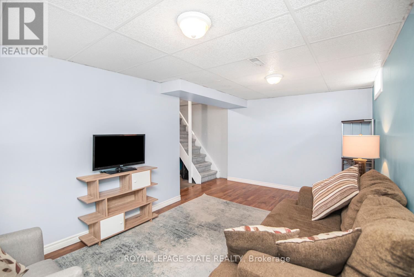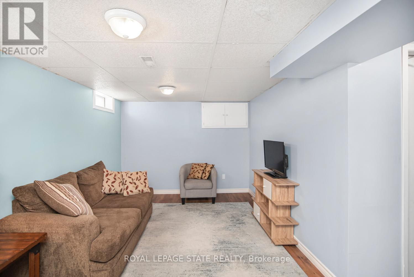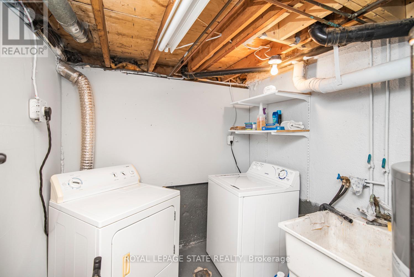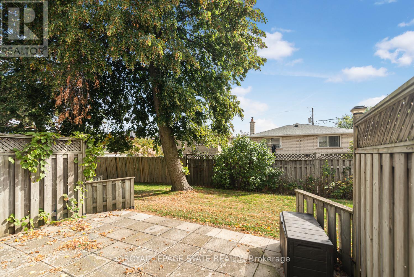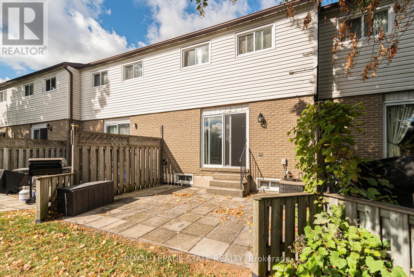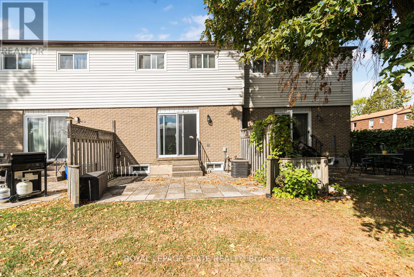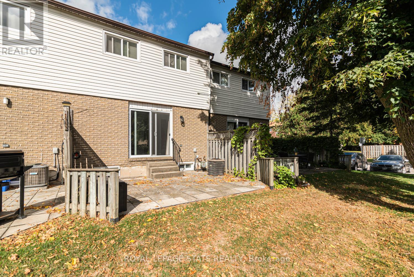12 - 1301 Upper Gage Street Hamilton, Ontario L8W 1E5
3 Bedroom
2 Bathroom
1000 - 1199 sqft
Central Air Conditioning
Forced Air
$469,900Maintenance, Common Area Maintenance, Insurance, Water, Parking
$595 Monthly
Maintenance, Common Area Maintenance, Insurance, Water, Parking
$595 MonthlyJust Move-In. Affordable 3-Bedroom town house. Features separate Dining room open to spacious living room with sliding doors to rear yard and patio. Upper bedroom level with 5pc main bath with double sinks. Finished basement with large recroom. Laundry and access to the garage from interior. Close to Linc Hwy, schools, shopping, and parks. Come take a look! (id:60365)
Property Details
| MLS® Number | X12454479 |
| Property Type | Single Family |
| Community Name | Quinndale |
| CommunityFeatures | Pets Not Allowed |
| EquipmentType | Water Heater |
| ParkingSpaceTotal | 2 |
| RentalEquipmentType | Water Heater |
Building
| BathroomTotal | 2 |
| BedroomsAboveGround | 3 |
| BedroomsTotal | 3 |
| Age | 31 To 50 Years |
| Amenities | Separate Electricity Meters |
| Appliances | Dryer, Hood Fan, Microwave, Stove, Washer, Refrigerator |
| BasementDevelopment | Finished |
| BasementType | Full (finished) |
| CoolingType | Central Air Conditioning |
| ExteriorFinish | Brick, Vinyl Siding |
| FoundationType | Poured Concrete |
| HalfBathTotal | 1 |
| HeatingFuel | Natural Gas |
| HeatingType | Forced Air |
| StoriesTotal | 2 |
| SizeInterior | 1000 - 1199 Sqft |
| Type | Row / Townhouse |
Parking
| Attached Garage | |
| Garage |
Land
| Acreage | No |
| ZoningDescription | Rt-10 |
Rooms
| Level | Type | Length | Width | Dimensions |
|---|---|---|---|---|
| Second Level | Primary Bedroom | 2.77 m | 4.63 m | 2.77 m x 4.63 m |
| Second Level | Bedroom 2 | 2.47 m | 3.44 m | 2.47 m x 3.44 m |
| Second Level | Bedroom 3 | 2.49 m | 3.44 m | 2.49 m x 3.44 m |
| Basement | Recreational, Games Room | 2.77 m | 5.02 m | 2.77 m x 5.02 m |
| Main Level | Kitchen | 3.29 m | 3.41 m | 3.29 m x 3.41 m |
| Main Level | Dining Room | 4.2 m | 2.59 m | 4.2 m x 2.59 m |
| Main Level | Living Room | 3.65 m | 5.18 m | 3.65 m x 5.18 m |
https://www.realtor.ca/real-estate/28972583/12-1301-upper-gage-street-hamilton-quinndale-quinndale
Domenic Pellicciotta
Salesperson
Royal LePage State Realty
987 Rymal Rd Unit 100
Hamilton, Ontario L8W 3M2
987 Rymal Rd Unit 100
Hamilton, Ontario L8W 3M2

