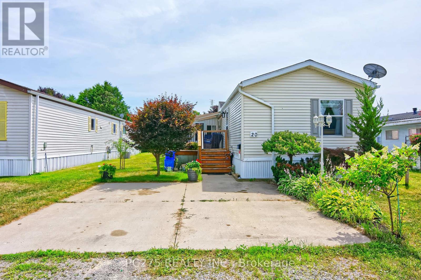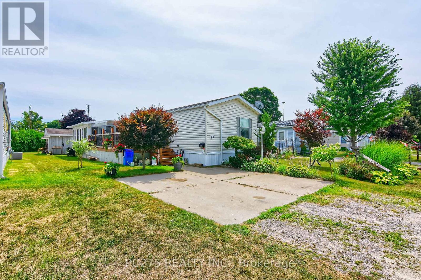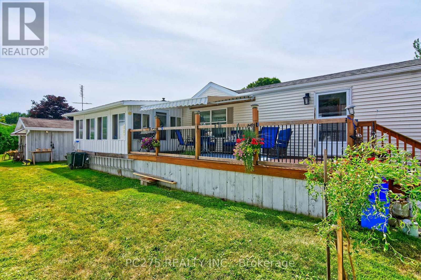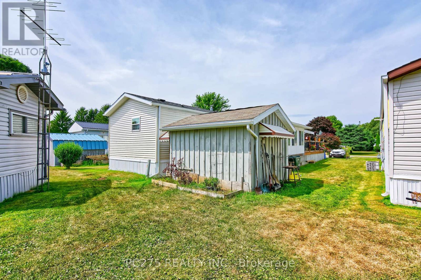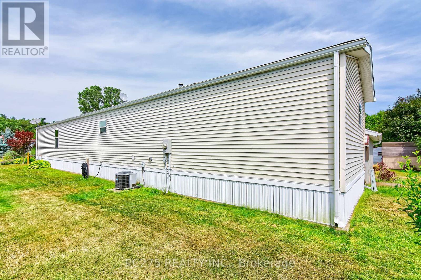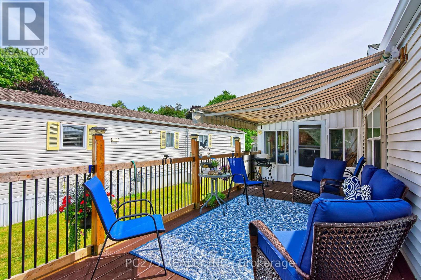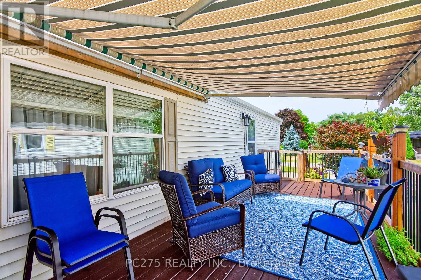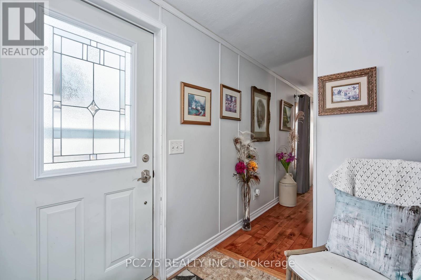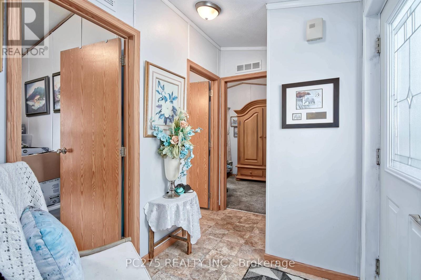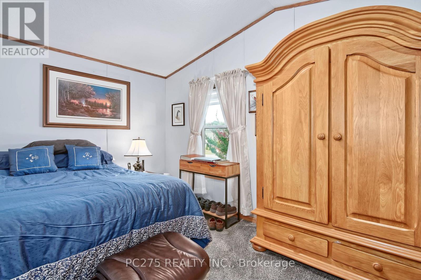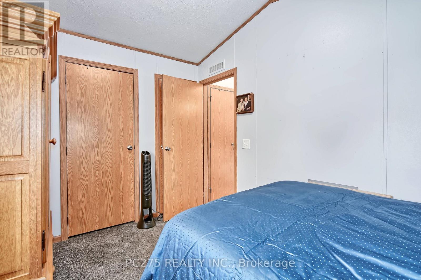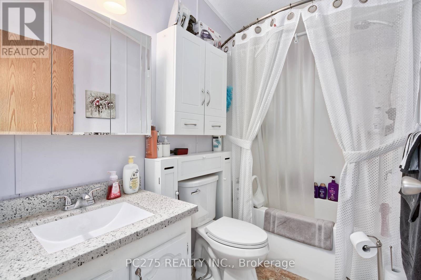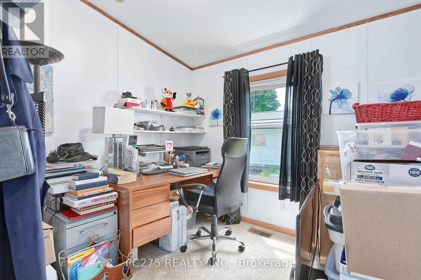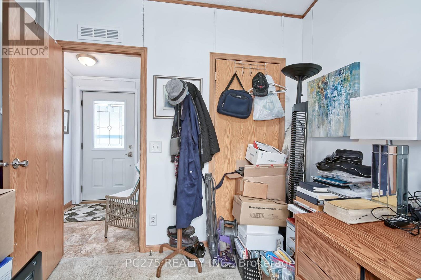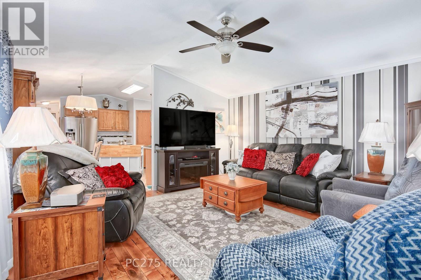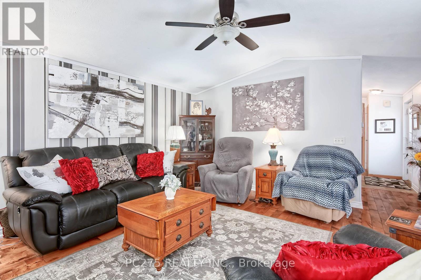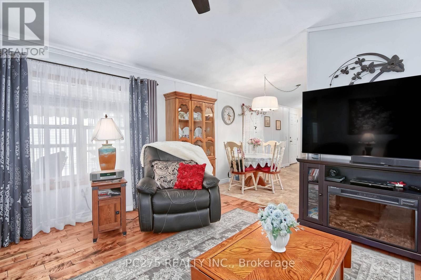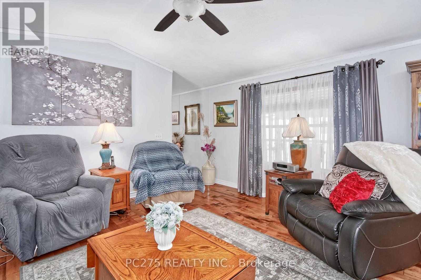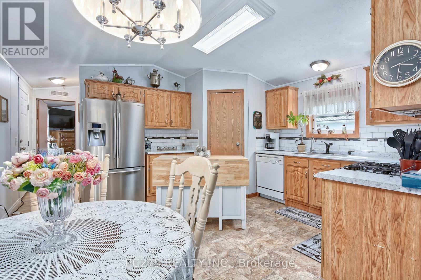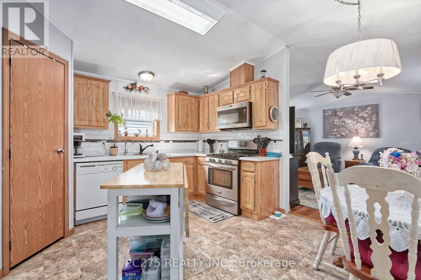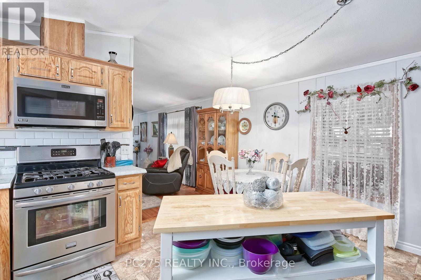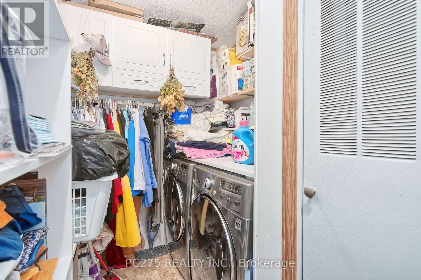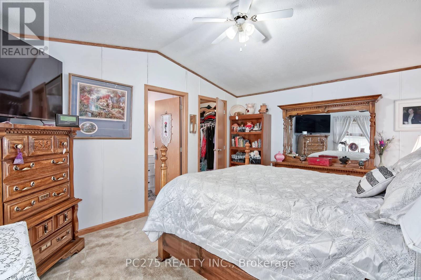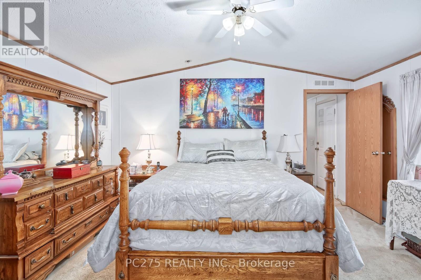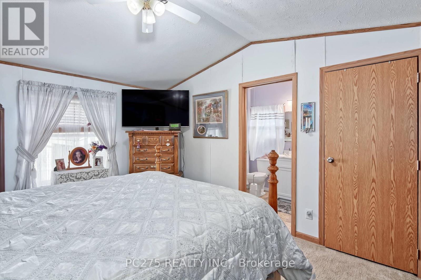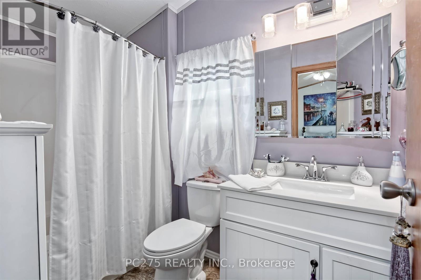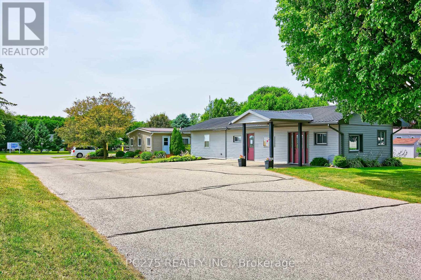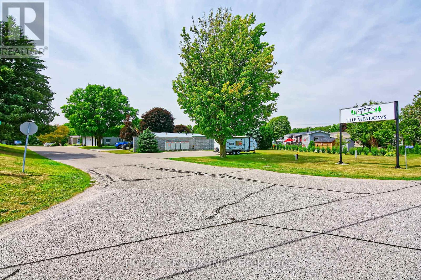11981 Plank Road Bayham, Ontario N4G 4G9
$294,900Maintenance, Parcel of Tied Land
$504 Monthly
Maintenance, Parcel of Tied Land
$504 MonthlyWelcome to 20 Linden Blvd in The Meadows. A sought-after 55+ adult lifestyle community just minutes from Tillsonburg. This spacious, well-maintained 3-bedroom, 2-bathroom home is one of the largest models available, offering over 1,200 sq.ft. of comfortable, low-maintenance living. Enjoy a bright, open-concept layout with vaulted ceilings, an oversized eat-in kitchen, generous storage, and a sunny front porch perfect for your morning coffee. The layout includes a primary suite with ensuite bath and walk-in closet, plus two additional bedrooms ideal for guests, hobbies, or a home office. A unique 3-season sunroom offers peaceful relaxation, while the landscaped garden lot and shed provide outdoor comfort and convenience without the upkeep of a full-sized home. Located in one of the regions best-managed communities -- with friendly neighbours, scenic green space, and easy access to shopping, services, and the beaches of Port Burwell -- this home is perfect for downsizers, retirees, or those seeking a welcoming, turnkey lifestyle. Monthly lot fee ($517.71 + $35.37 water test) covers site rental, water, snow plowing, garbage pickup, park management, and common area maintenance, ensuring a hassle-free living experience. (id:60365)
Property Details
| MLS® Number | X12298206 |
| Property Type | Single Family |
| Community Name | Rural Bayham |
| Easement | Sub Division Covenants |
| EquipmentType | None |
| Features | Wooded Area, Flat Site |
| ParkingSpaceTotal | 2 |
| RentalEquipmentType | None |
| Structure | Deck, Patio(s), Porch |
Building
| BathroomTotal | 2 |
| BedroomsAboveGround | 3 |
| BedroomsTotal | 3 |
| Age | 16 To 30 Years |
| Appliances | Water Heater, Water Meter |
| ArchitecturalStyle | Bungalow |
| CoolingType | Central Air Conditioning |
| ExteriorFinish | Vinyl Siding |
| FireProtection | Smoke Detectors |
| FoundationType | Slab |
| HeatingFuel | Natural Gas |
| HeatingType | Forced Air |
| StoriesTotal | 1 |
| SizeInterior | 1100 - 1500 Sqft |
| Type | Mobile Home |
| UtilityWater | Shared Well |
Parking
| No Garage |
Land
| Acreage | No |
| Sewer | Septic System |
Rooms
| Level | Type | Length | Width | Dimensions |
|---|---|---|---|---|
| Main Level | Kitchen | 4.57 m | 4.08 m | 4.57 m x 4.08 m |
| Main Level | Living Room | 4.26 m | 4.39 m | 4.26 m x 4.39 m |
| Main Level | Bedroom | 4.57 m | 3.65 m | 4.57 m x 3.65 m |
| Main Level | Bedroom 2 | 3.91 m | 2.48 m | 3.91 m x 2.48 m |
| Main Level | Bedroom 3 | 2.64 m | 2.61 m | 2.64 m x 2.61 m |
| Main Level | Laundry Room | 1.21 m | 2.43 m | 1.21 m x 2.43 m |
| Main Level | Sunroom | 6 m | 2.9 m | 6 m x 2.9 m |
Utilities
| Cable | Installed |
| Electricity | Installed |
| Electricity Connected | Connected |
| Natural Gas Available | Available |
https://www.realtor.ca/real-estate/28634139/11981-plank-road-bayham-rural-bayham
Andrew Joseph Crook
Broker of Record
120 Eglinton Ave E Unit 500
Toronto, Ontario M4P 1E2

