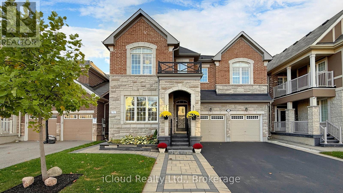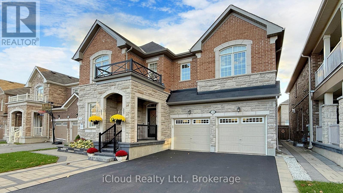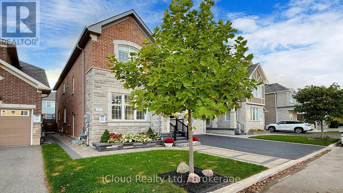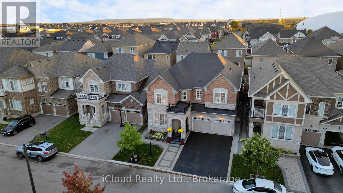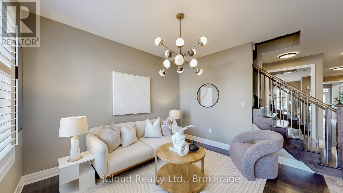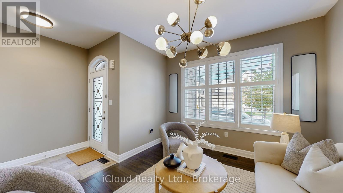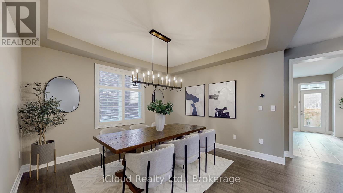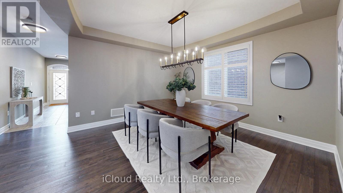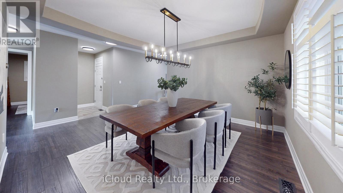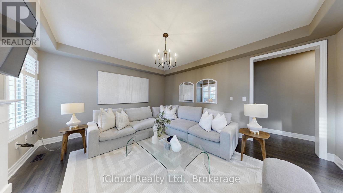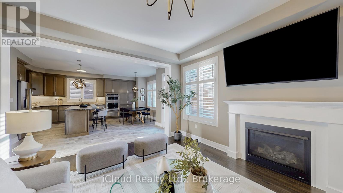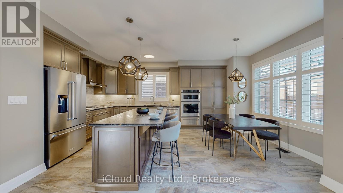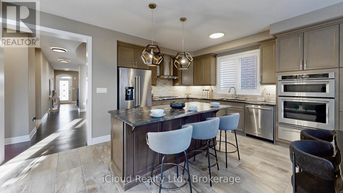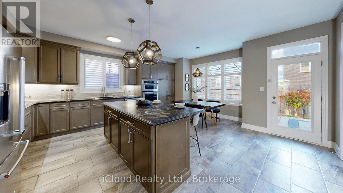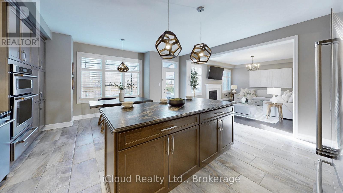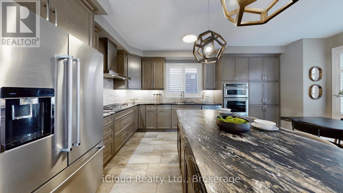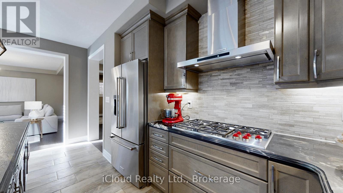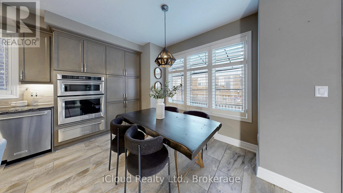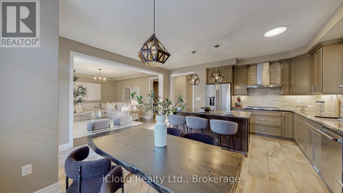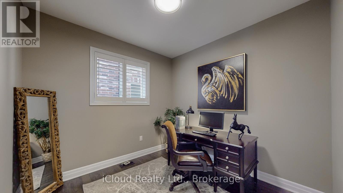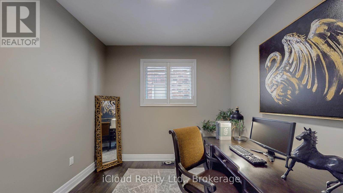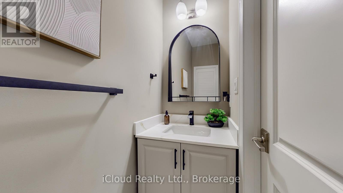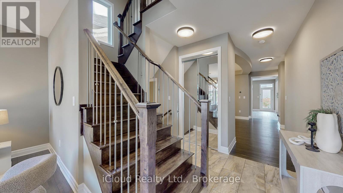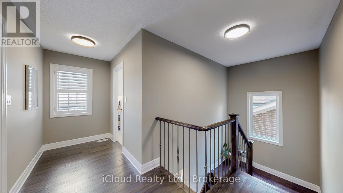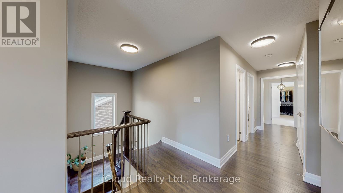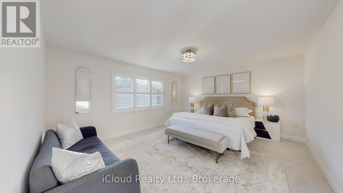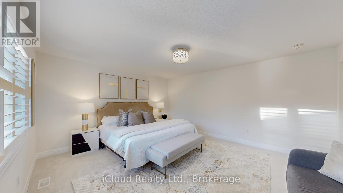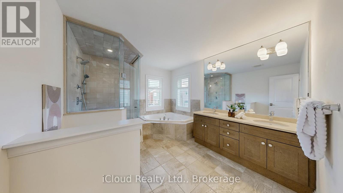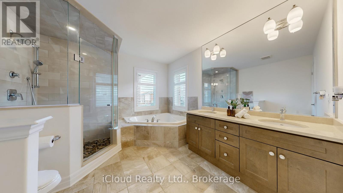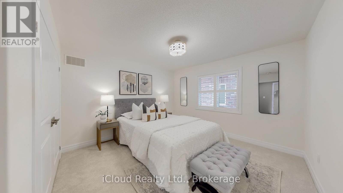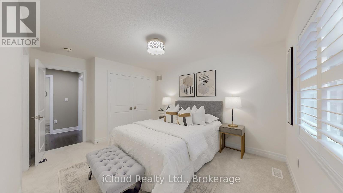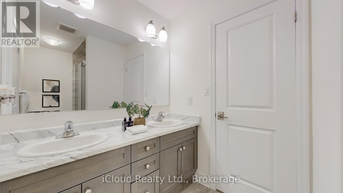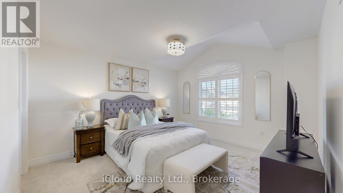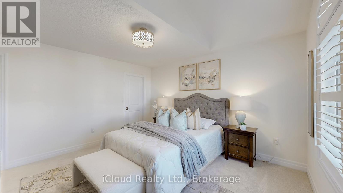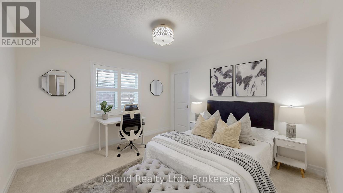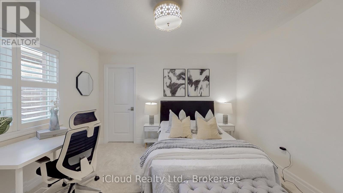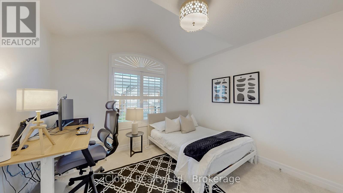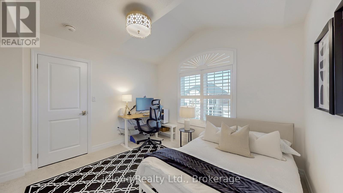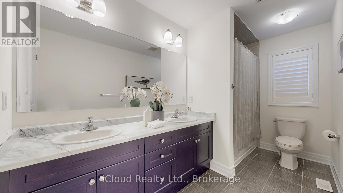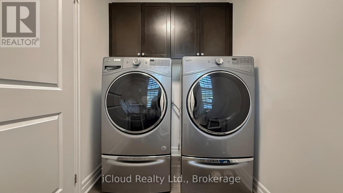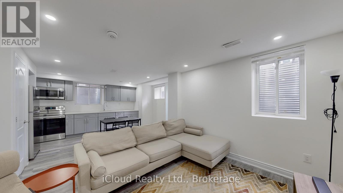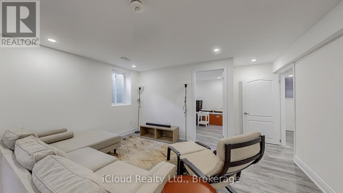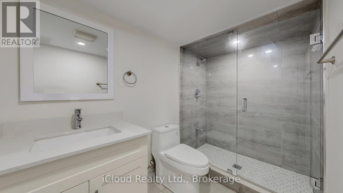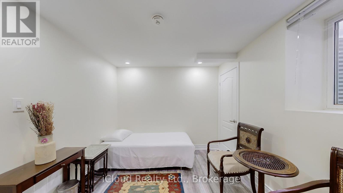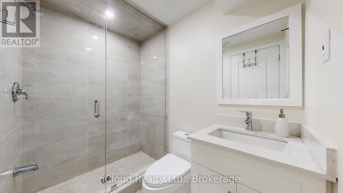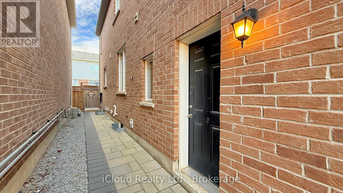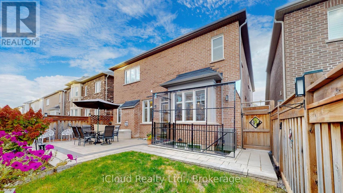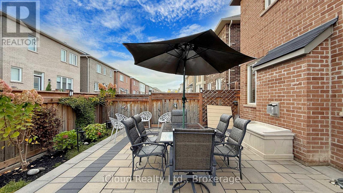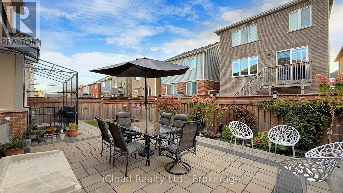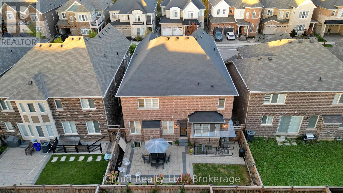1198 Mceachern Court Milton, Ontario L9E 1E4
$1,799,999
Welcome To Your Next Home! This stunning property is set on a quiet court in one of Milton's most sought-after locations, the Ford neighbourhood. Designed for families who want a LOT of space without compromising on style and comfort, 1198 McEachern Court offers over 4,700 sq.ft. of finished living space, featuring a LEGAL 2-bedroom basement apartment and a separate in-law/guest suite, an ideal setup for multi-generational living or income potential. The main floor features a classic yet elevated layout with a welcoming living room, formal dining room, an expansive open-concept family room with a gas fireplace and oversized windows, and a chef-inspired kitchen with WOLF & KitchenAid appliances, leather-finish granite island, granite counters, backsplash, built-in recycle/garbage cabinet, lazy Susan, and walkout to the backyard from the large breakfast area. Upstairs, enjoy 5 spacious bedrooms with brand new carpet, including a primary suite with two walk-in closets and a spa-like ensuite with soaker tub and glass shower, plus a Jack-and-Jill bathroom shared by bedrooms 2 & 3 and another full bathroom shared by bedrooms 4 & 5. The professionally finished basement offers two fully independent living spaces: (A) a LEGAL 2-bedroom apartment with full kitchen, bathroom, and private walk-up entrance with custom covered canopy; (B) a private in-law/guest suite with 1 bedroom, 1 bathroom, and wet bar, with potential to convert into its own rentable unit via side entrance. Additional upgrades include fresh paint throughout (except in-law suite), 9ft smooth ceilings on the main floor, hand-scraped engineered hardwood, premium tiles, maple wood staircase, and California shutters throughout the main and second floors. A rare blend of space, functionality, income potential, and prime location, this opportunity will not last long. (id:60365)
Property Details
| MLS® Number | W12477508 |
| Property Type | Single Family |
| Community Name | 1032 - FO Ford |
| AmenitiesNearBy | Schools, Park, Hospital, Public Transit |
| EquipmentType | Water Heater, Water Heater - Tankless |
| Features | Sump Pump, In-law Suite |
| ParkingSpaceTotal | 6 |
| RentalEquipmentType | Water Heater, Water Heater - Tankless |
| Structure | Patio(s) |
Building
| BathroomTotal | 6 |
| BedroomsAboveGround | 5 |
| BedroomsBelowGround | 3 |
| BedroomsTotal | 8 |
| Age | 6 To 15 Years |
| Amenities | Canopy, Fireplace(s) |
| Appliances | Garage Door Opener Remote(s), Oven - Built-in, Central Vacuum, Range, Blinds, Dishwasher, Dryer, Garage Door Opener, Hood Fan, Microwave, Oven, Stove, Washer, Wet Bar, Window Coverings, Refrigerator |
| BasementDevelopment | Finished |
| BasementFeatures | Apartment In Basement, Separate Entrance |
| BasementType | N/a, N/a, N/a (finished) |
| ConstructionStyleAttachment | Detached |
| CoolingType | Central Air Conditioning |
| ExteriorFinish | Brick, Stone |
| FireProtection | Smoke Detectors |
| FireplacePresent | Yes |
| FireplaceTotal | 1 |
| FlooringType | Hardwood, Ceramic, Vinyl |
| FoundationType | Concrete |
| HalfBathTotal | 1 |
| HeatingFuel | Natural Gas |
| HeatingType | Forced Air |
| StoriesTotal | 2 |
| SizeInterior | 3000 - 3500 Sqft |
| Type | House |
| UtilityWater | Municipal Water |
Parking
| Attached Garage | |
| Garage |
Land
| Acreage | No |
| FenceType | Fenced Yard |
| LandAmenities | Schools, Park, Hospital, Public Transit |
| LandscapeFeatures | Landscaped |
| Sewer | Sanitary Sewer |
| SizeDepth | 88 Ft ,7 In |
| SizeFrontage | 43 Ft |
| SizeIrregular | 43 X 88.6 Ft |
| SizeTotalText | 43 X 88.6 Ft |
Rooms
| Level | Type | Length | Width | Dimensions |
|---|---|---|---|---|
| Second Level | Bedroom 5 | 3.81 m | 3.38 m | 3.81 m x 3.38 m |
| Second Level | Laundry Room | 2.67 m | 1.65 m | 2.67 m x 1.65 m |
| Second Level | Primary Bedroom | 4.98 m | 4.34 m | 4.98 m x 4.34 m |
| Second Level | Bedroom 2 | 4.45 m | 3.3 m | 4.45 m x 3.3 m |
| Second Level | Bedroom 3 | 5.08 m | 4.19 m | 5.08 m x 4.19 m |
| Second Level | Bedroom 4 | 3.71 m | 3.63 m | 3.71 m x 3.63 m |
| Basement | Bedroom | 3.61 m | 2.82 m | 3.61 m x 2.82 m |
| Basement | Other | 6.93 m | 4.78 m | 6.93 m x 4.78 m |
| Basement | Kitchen | 4.83 m | 3.33 m | 4.83 m x 3.33 m |
| Basement | Great Room | 4.37 m | 3.45 m | 4.37 m x 3.45 m |
| Basement | Bedroom 2 | 3.4 m | 3.18 m | 3.4 m x 3.18 m |
| Basement | Bedroom 3 | 3.38 m | 2.67 m | 3.38 m x 2.67 m |
| Basement | Laundry Room | Measurements not available | ||
| Ground Level | Living Room | 3.71 m | 3.35 m | 3.71 m x 3.35 m |
| Ground Level | Dining Room | 4.88 m | 4.04 m | 4.88 m x 4.04 m |
| Ground Level | Kitchen | 5.79 m | 5.26 m | 5.79 m x 5.26 m |
| Ground Level | Eating Area | 5.79 m | 5.26 m | 5.79 m x 5.26 m |
| Ground Level | Family Room | 5.21 m | 4.39 m | 5.21 m x 4.39 m |
| Ground Level | Office | 3.05 m | 3 m | 3.05 m x 3 m |
https://www.realtor.ca/real-estate/29022679/1198-mceachern-court-milton-fo-ford-1032-fo-ford
Muhammad Khurram
Broker
1396 Don Mills Road Unit E101
Toronto, Ontario M3B 0A7

