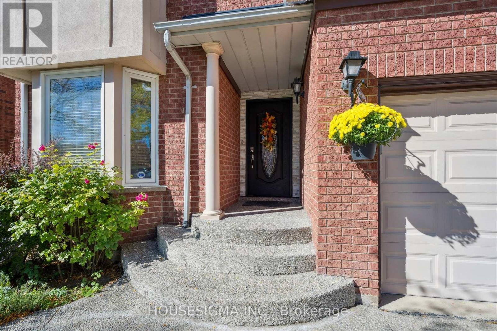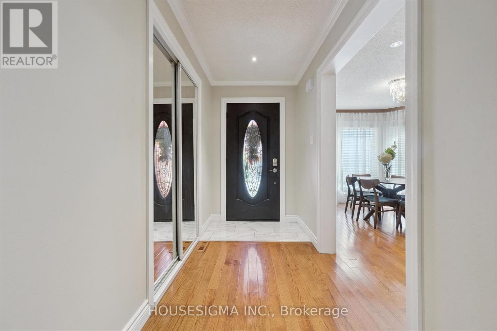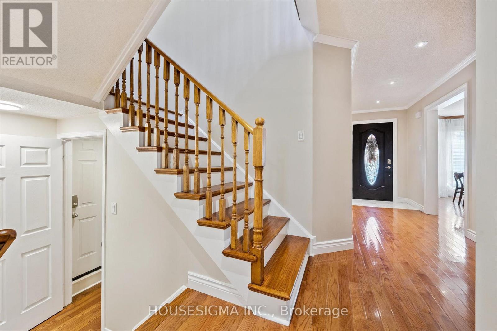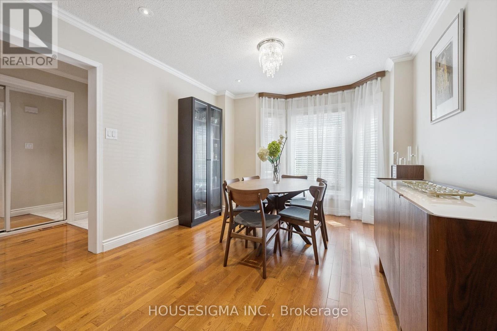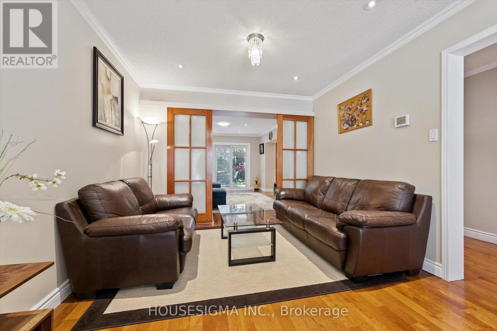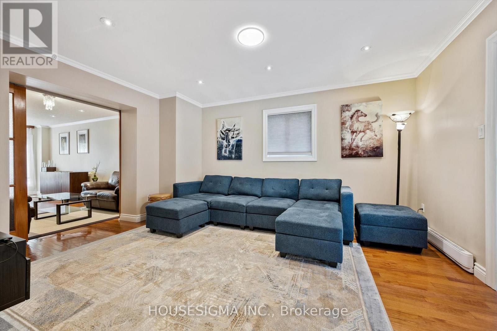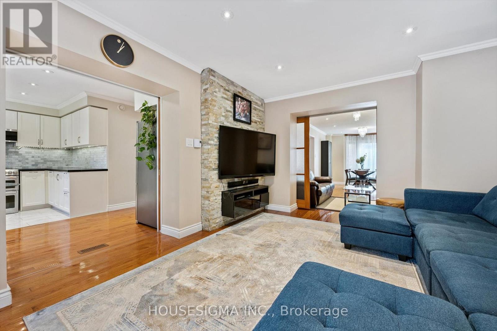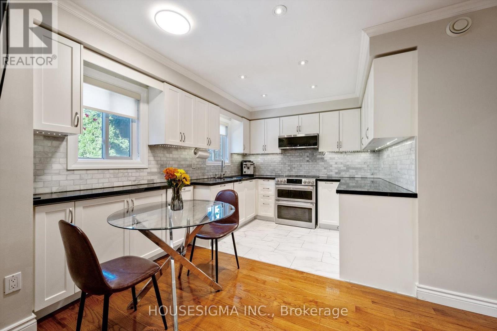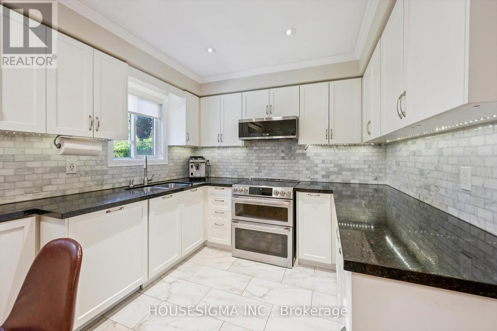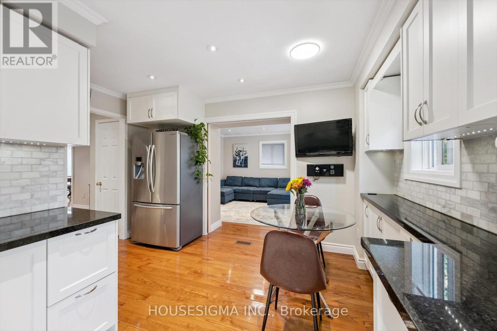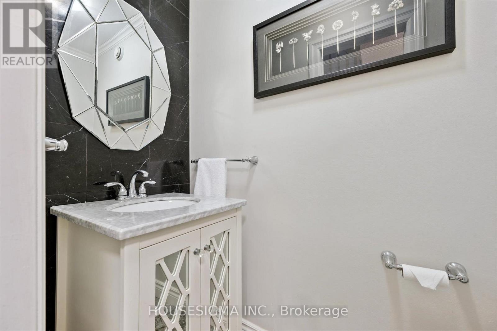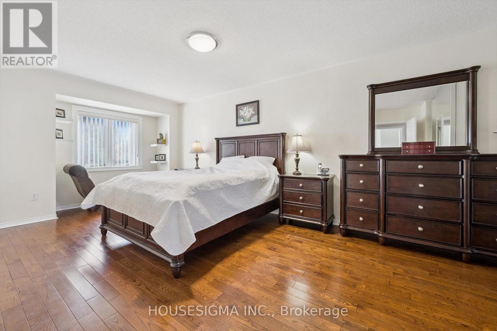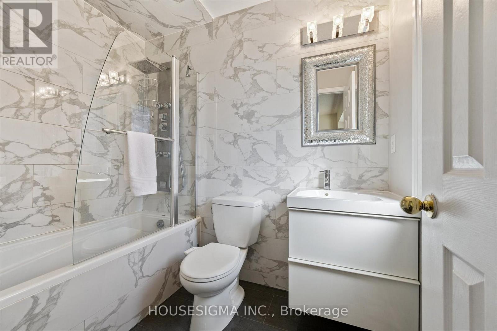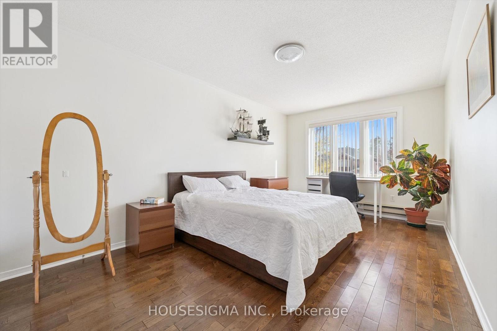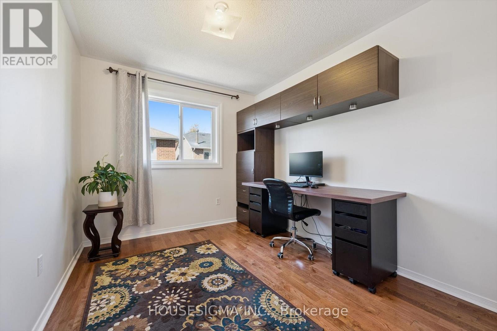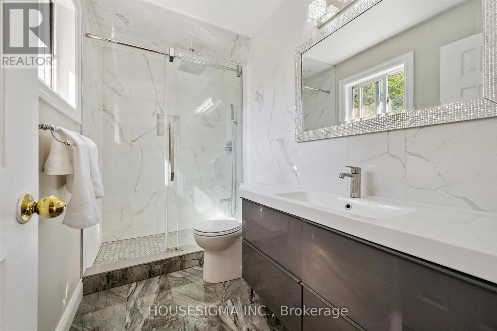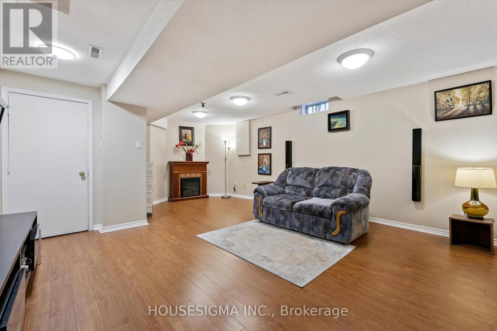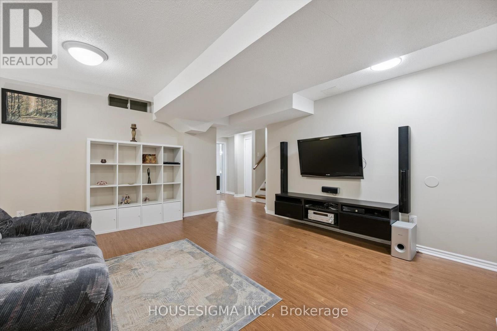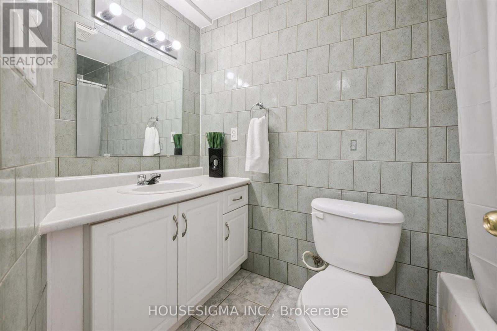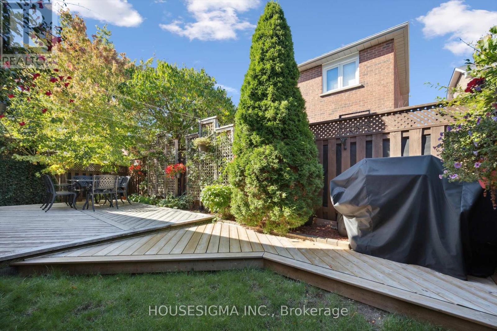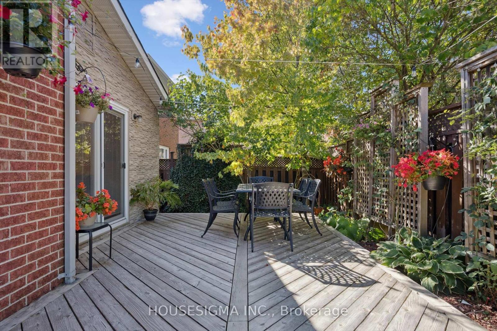1197 Old Oak Drive Oakville, Ontario L6M 3K6
$1,299,990
Welcome to this beautifully upgraded, move-in ready family home in the highly sought-after West Oak Trails community of Oakville. Proudly maintained by the same owners for nearly 20 years, this property showcases true pride of ownership throughout. Featuring numerous updates for peace of mind, including windows (2012), furnace (2017), and roof (2018). A well-designed main floor renovation (2013-2014) enhances the home's layout and fills the space with natural light. The modern kitchen (updated 2021) offers granite countertops, new cabinet doors, and a brand new GE Café induction stove (2025), while the upstairs bathrooms (2018) have been tastefully renovated for added comfort and style. Step outside to a beautifully landscaped backyard with a large deck (2014, extended 2023), surrounded by mature trees and landscaping that provide a high level of privacy, perfect for family gatherings and summer barbecues. Located in one of Oakville's most desirable neighbourhoods, this home is close to top-rated schools, parks, walking trails, shopping, and public transit, offering convenience and lifestyle in one package. (id:60365)
Property Details
| MLS® Number | W12472842 |
| Property Type | Single Family |
| Community Name | 1022 - WT West Oak Trails |
| EquipmentType | Water Heater |
| ParkingSpaceTotal | 3 |
| RentalEquipmentType | Water Heater |
Building
| BathroomTotal | 4 |
| BedroomsAboveGround | 3 |
| BedroomsTotal | 3 |
| Appliances | Garage Door Opener Remote(s), Blinds, Dishwasher, Hood Fan, Stove, Refrigerator |
| BasementDevelopment | Finished |
| BasementFeatures | Separate Entrance |
| BasementType | N/a (finished) |
| ConstructionStyleAttachment | Detached |
| CoolingType | Central Air Conditioning |
| ExteriorFinish | Brick, Stucco |
| FireplacePresent | Yes |
| FoundationType | Poured Concrete |
| HalfBathTotal | 1 |
| HeatingFuel | Natural Gas |
| HeatingType | Forced Air |
| StoriesTotal | 2 |
| SizeInterior | 1500 - 2000 Sqft |
| Type | House |
| UtilityWater | Municipal Water |
Parking
| Attached Garage | |
| Garage |
Land
| Acreage | No |
| Sewer | Sanitary Sewer |
| SizeDepth | 75 Ft ,6 In |
| SizeFrontage | 37 Ft ,8 In |
| SizeIrregular | 37.7 X 75.5 Ft |
| SizeTotalText | 37.7 X 75.5 Ft |
Rooms
| Level | Type | Length | Width | Dimensions |
|---|---|---|---|---|
| Second Level | Bathroom | 1.52 m | 2.83 m | 1.52 m x 2.83 m |
| Second Level | Primary Bedroom | 3.77 m | 6.67 m | 3.77 m x 6.67 m |
| Second Level | Bedroom 2 | 3.12 m | 5.65 m | 3.12 m x 5.65 m |
| Second Level | Bedroom 3 | 2.67 m | 3.87 m | 2.67 m x 3.87 m |
| Second Level | Bathroom | 1.49 m | 2.32 m | 1.49 m x 2.32 m |
| Basement | Bathroom | 1.51 m | 2.53 m | 1.51 m x 2.53 m |
| Basement | Recreational, Games Room | 4.61 m | 6.37 m | 4.61 m x 6.37 m |
| Basement | Utility Room | 2.9 m | 2.82 m | 2.9 m x 2.82 m |
| Ground Level | Eating Area | 2.03 m | 3.94 m | 2.03 m x 3.94 m |
| Ground Level | Dining Room | 3.2 m | 3 m | 3.2 m x 3 m |
| Ground Level | Family Room | 4.01 m | 4.77 m | 4.01 m x 4.77 m |
| Ground Level | Kitchen | 2.2 m | 2.92 m | 2.2 m x 2.92 m |
| Ground Level | Living Room | 3.21 m | 3.54 m | 3.21 m x 3.54 m |
Hesham Shaaban
Salesperson
15 Allstate Parkway #629
Markham, Ontario L3R 5B4
Sam Ehsan
Salesperson
15 Allstate Parkway #629
Markham, Ontario L3R 5B4


