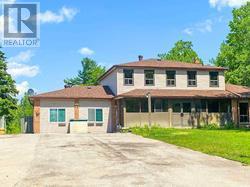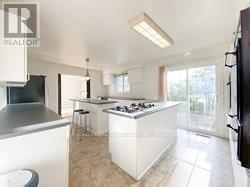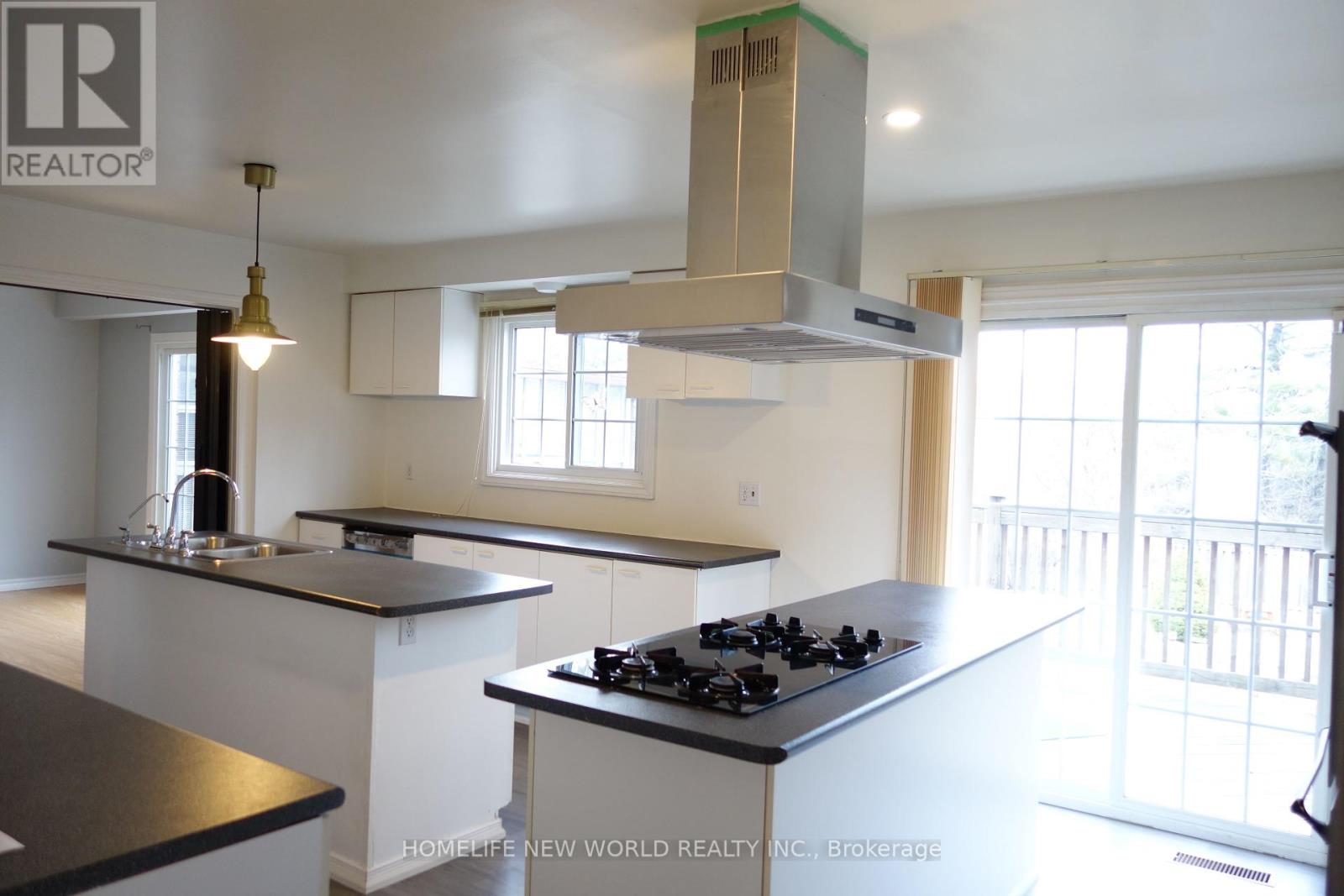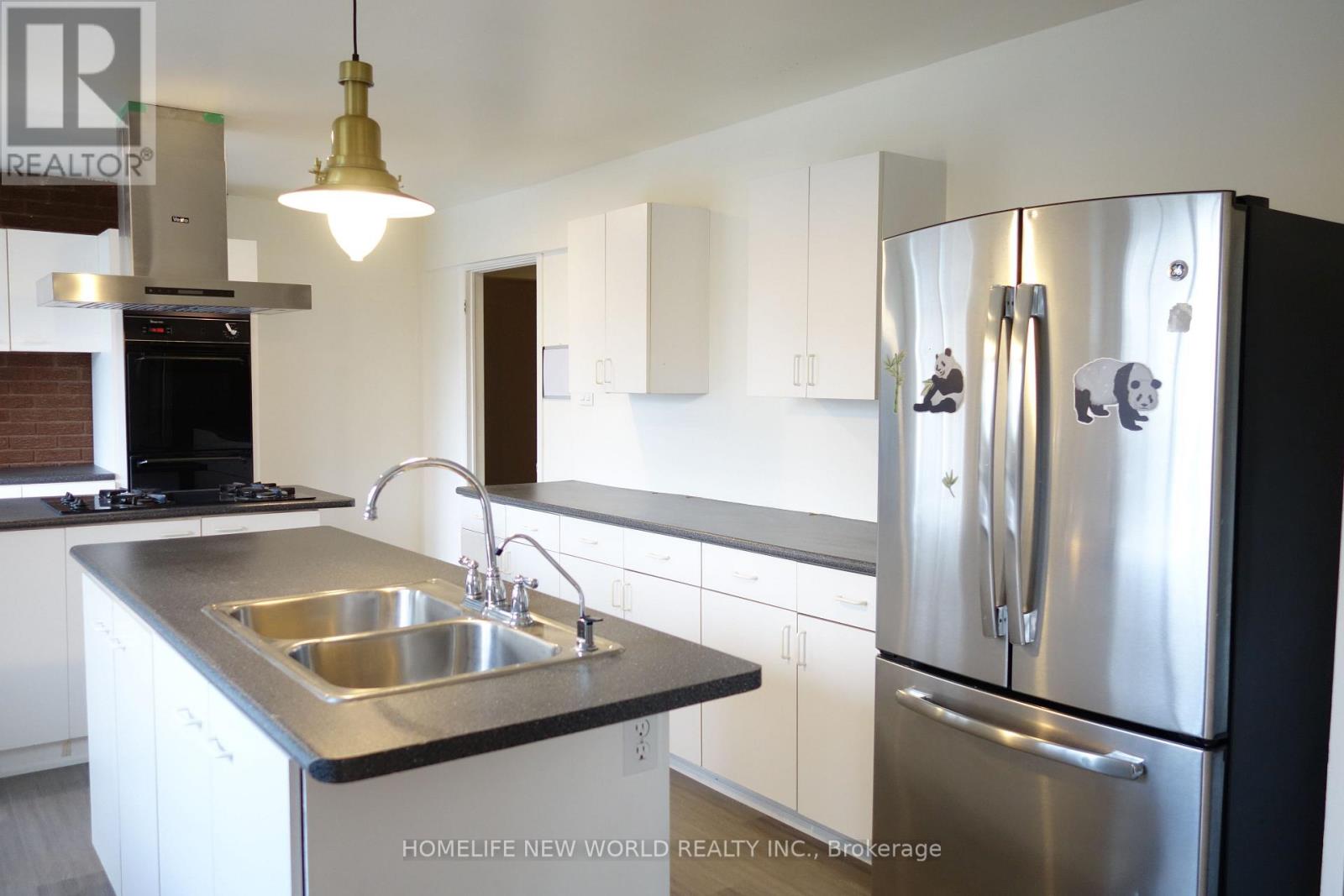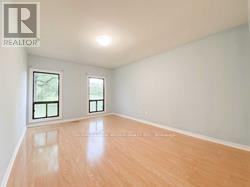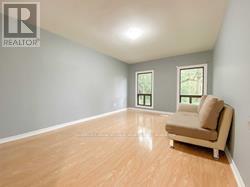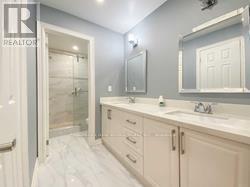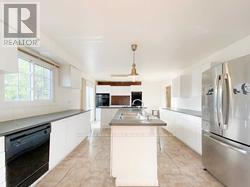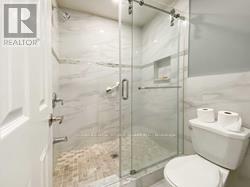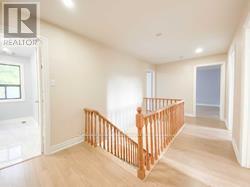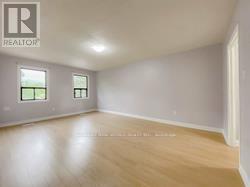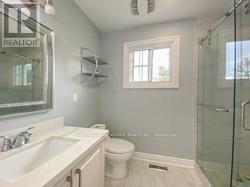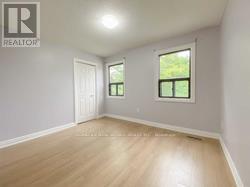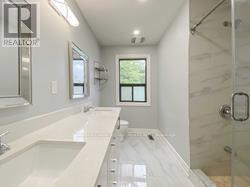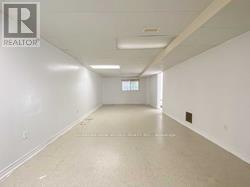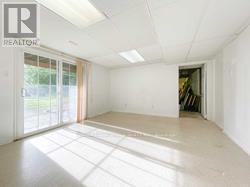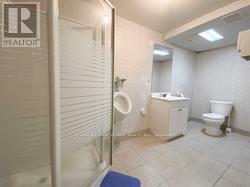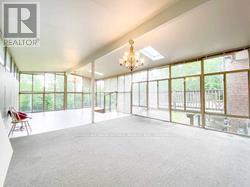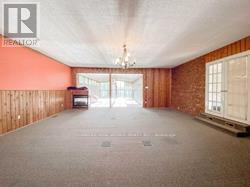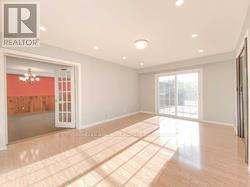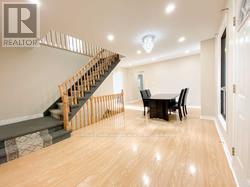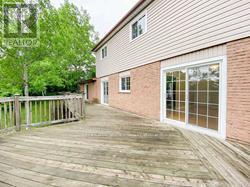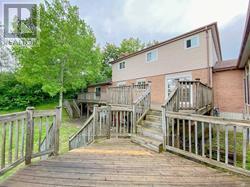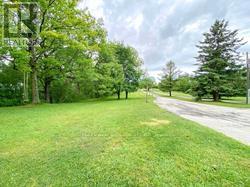11951 Yonge Street Richmond Hill, Ontario L4C 4X7
4 Bedroom
3 Bathroom
3000 - 3500 sqft
Fireplace
Central Air Conditioning
Forced Air
$3,850 Monthly
Gorgeous & Well Maintained Detached House Right On East Of Yonge St And Beside Summit Golf Club, Large Front And Back Yard, Around 2.54 Acres Field, Wide And Bright Indoor Space, Perfect For Living / Work Home Office, Over Size Of Solarium Room With Large Window, So Many Upgrade, And Plenty Of Parking, Current Listing Is Only For 1st & 2nd Fl, Basement Is Leased To Other Tenants, Basement Has Separate Entrance. (id:60365)
Property Details
| MLS® Number | N12387614 |
| Property Type | Single Family |
| Community Name | Rural Richmond Hill |
| Features | Wooded Area, Ravine, Conservation/green Belt |
| ParkingSpaceTotal | 4 |
Building
| BathroomTotal | 3 |
| BedroomsAboveGround | 4 |
| BedroomsTotal | 4 |
| BasementDevelopment | Other, See Remarks |
| BasementType | N/a (other, See Remarks) |
| ConstructionStyleAttachment | Detached |
| CoolingType | Central Air Conditioning |
| ExteriorFinish | Aluminum Siding, Brick |
| FireplacePresent | Yes |
| FlooringType | Laminate |
| FoundationType | Concrete |
| HeatingFuel | Natural Gas |
| HeatingType | Forced Air |
| StoriesTotal | 2 |
| SizeInterior | 3000 - 3500 Sqft |
| Type | House |
| UtilityWater | Drilled Well |
Parking
| No Garage |
Land
| Acreage | No |
| Sewer | Septic System |
| SizeDepth | 982 Ft ,7 In |
| SizeFrontage | 112 Ft ,7 In |
| SizeIrregular | 112.6 X 982.6 Ft |
| SizeTotalText | 112.6 X 982.6 Ft |
Rooms
| Level | Type | Length | Width | Dimensions |
|---|---|---|---|---|
| Second Level | Primary Bedroom | 5.75 m | 3.8 m | 5.75 m x 3.8 m |
| Second Level | Bedroom 2 | 3.55 m | 3 m | 3.55 m x 3 m |
| Second Level | Bedroom 3 | 3.35 m | 3.05 m | 3.35 m x 3.05 m |
| Second Level | Bedroom 4 | 3.15 m | 3.1 m | 3.15 m x 3.1 m |
| Ground Level | Bedroom | 16.01 m | 15.35 m | 16.01 m x 15.35 m |
| Ground Level | Bedroom | 16.01 m | 14.24 m | 16.01 m x 14.24 m |
| Ground Level | Dining Room | 5.9 m | 3.06 m | 5.9 m x 3.06 m |
| Ground Level | Family Room | 7.59 m | 7.07 m | 7.59 m x 7.07 m |
| Ground Level | Kitchen | 5.9 m | 3.92 m | 5.9 m x 3.92 m |
| Ground Level | Solarium | 9.9 m | 5.4 m | 9.9 m x 5.4 m |
| Ground Level | Bedroom | 17.72 m | 12.53 m | 17.72 m x 12.53 m |
https://www.realtor.ca/real-estate/28828110/11951-yonge-street-richmond-hill-rural-richmond-hill
Roger Cai
Salesperson
Homelife New World Realty Inc.
201 Consumers Rd., Ste. 205
Toronto, Ontario M2J 4G8
201 Consumers Rd., Ste. 205
Toronto, Ontario M2J 4G8

