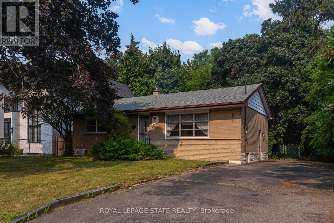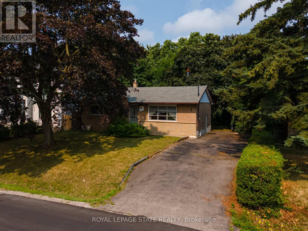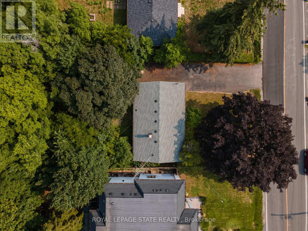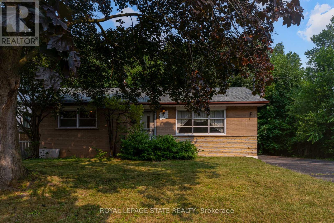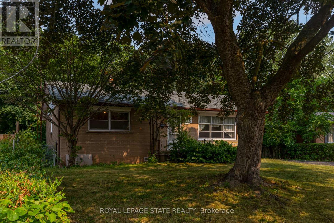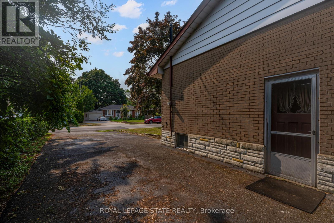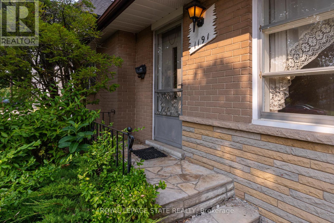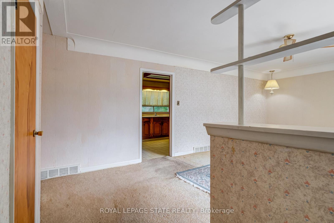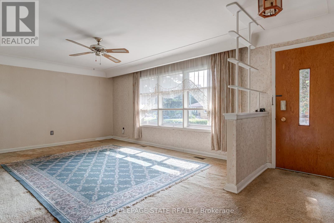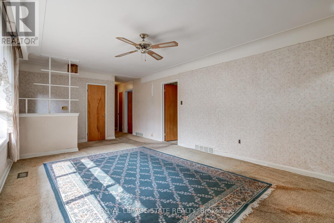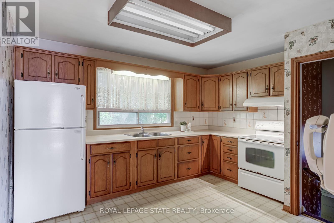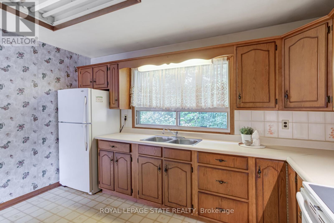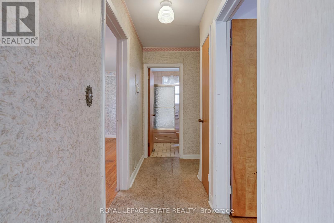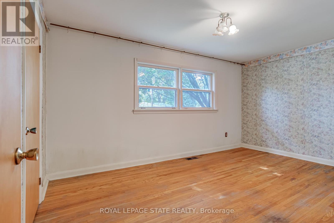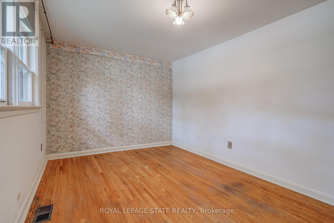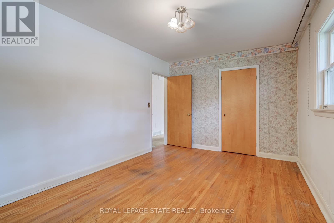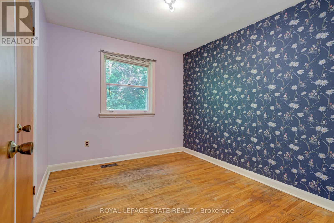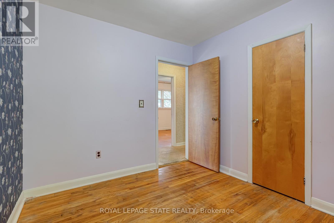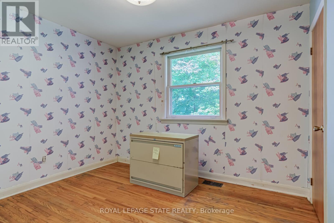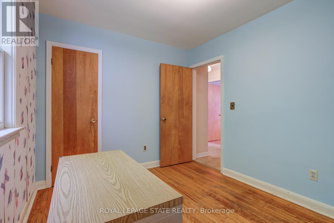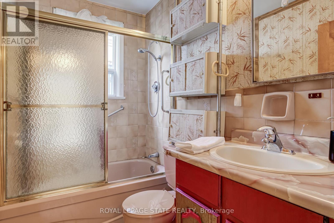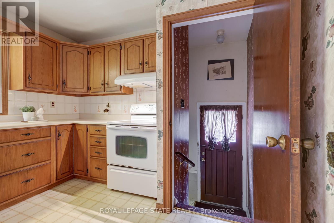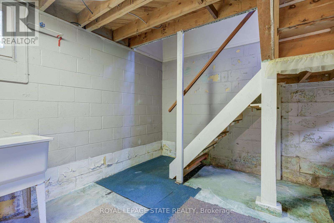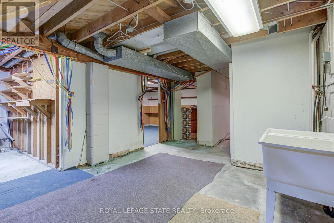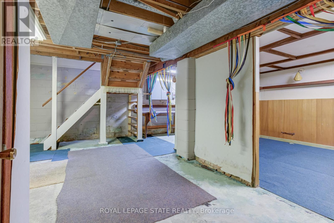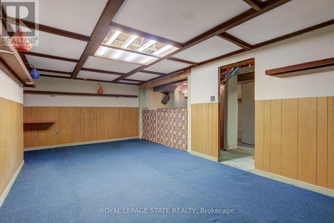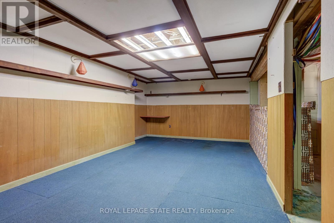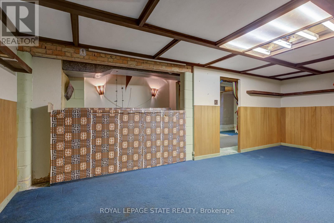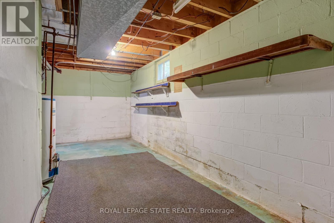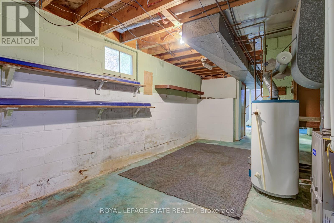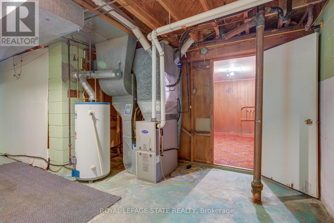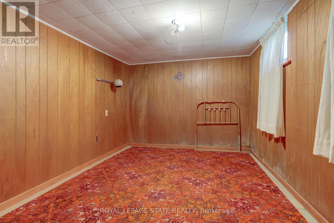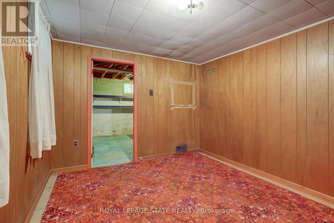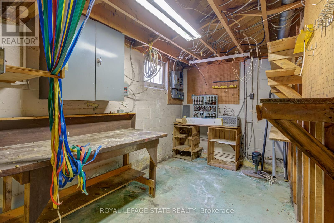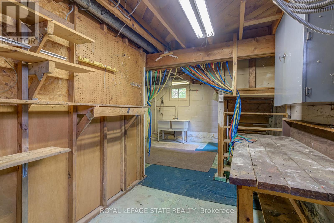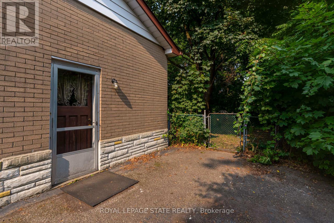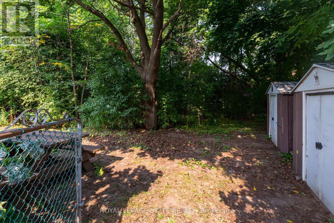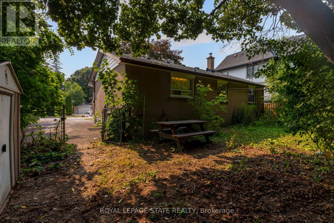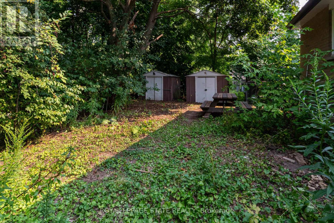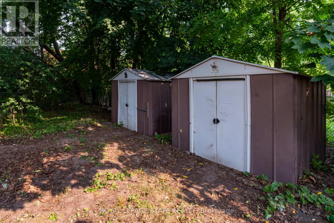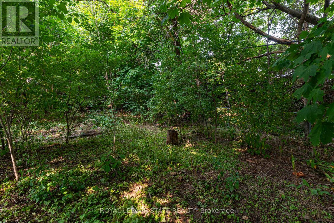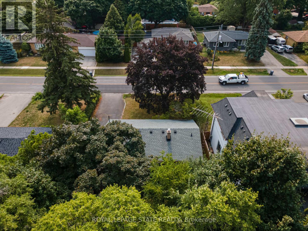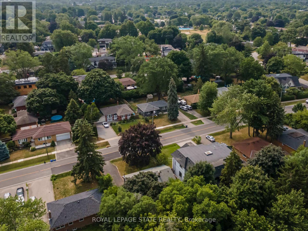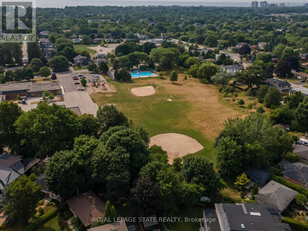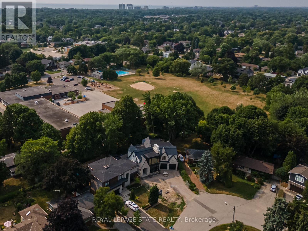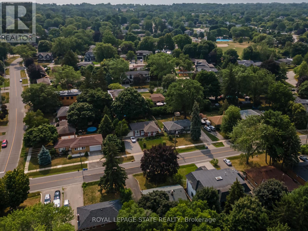1191 Pinegrove Road Oakville, Ontario L6L 2W8
$1,191,000
Great opportunity exists in the sought-after community of West Oakville to renovate or build your dream home. Very desirable, transitioning neighbourhood with numerous multi-million dollar homes built and being built. Treed lot is 65' 115.50'. Two minute drive or bike ride to Brookdale Pool (outdoor) or a 9 minute walk, and is beside Brookdale Park. Situated close to top rated elementary and secondary schools, parks, shopping and restaurants, recreational facilities, highway access, and all the conveniences of West Oakville. Minutes to Lake Ontario's waterfront parks. Close to Bronte GO. (id:60365)
Property Details
| MLS® Number | W12328720 |
| Property Type | Single Family |
| Community Name | 1020 - WO West |
| AmenitiesNearBy | Beach, Golf Nearby, Park, Schools |
| CommunityFeatures | Community Centre |
| Features | Conservation/green Belt |
| ParkingSpaceTotal | 6 |
| Structure | Shed |
Building
| BathroomTotal | 2 |
| BedroomsAboveGround | 3 |
| BedroomsTotal | 3 |
| Age | 51 To 99 Years |
| Appliances | Water Heater |
| ArchitecturalStyle | Bungalow |
| BasementDevelopment | Finished |
| BasementFeatures | Walk Out |
| BasementType | Full (finished) |
| ConstructionStyleAttachment | Detached |
| CoolingType | Central Air Conditioning |
| ExteriorFinish | Brick |
| FoundationType | Block |
| HalfBathTotal | 1 |
| HeatingFuel | Natural Gas |
| HeatingType | Forced Air |
| StoriesTotal | 1 |
| SizeInterior | 700 - 1100 Sqft |
| Type | House |
| UtilityWater | Municipal Water |
Parking
| No Garage |
Land
| Acreage | No |
| LandAmenities | Beach, Golf Nearby, Park, Schools |
| Sewer | Sanitary Sewer |
| SizeDepth | 115 Ft ,6 In |
| SizeFrontage | 65 Ft |
| SizeIrregular | 65 X 115.5 Ft |
| SizeTotalText | 65 X 115.5 Ft |
Rooms
| Level | Type | Length | Width | Dimensions |
|---|---|---|---|---|
| Basement | Workshop | 3.66 m | 2.29 m | 3.66 m x 2.29 m |
| Basement | Utility Room | 5.79 m | 3.66 m | 5.79 m x 3.66 m |
| Basement | Recreational, Games Room | 6.68 m | 3.35 m | 6.68 m x 3.35 m |
| Basement | Den | 3.78 m | 2.97 m | 3.78 m x 2.97 m |
| Basement | Bathroom | 1.47 m | 1.12 m | 1.47 m x 1.12 m |
| Basement | Laundry Room | 3.66 m | 3.28 m | 3.66 m x 3.28 m |
| Main Level | Living Room | 5.28 m | 3.81 m | 5.28 m x 3.81 m |
| Main Level | Kitchen | 3.66 m | 3.15 m | 3.66 m x 3.15 m |
| Main Level | Bedroom | 4.62 m | 3.05 m | 4.62 m x 3.05 m |
| Main Level | Bedroom | 3.12 m | 2.74 m | 3.12 m x 2.74 m |
| Main Level | Bedroom | 3.3 m | 2.67 m | 3.3 m x 2.67 m |
| Main Level | Bathroom | 2.24 m | 1.52 m | 2.24 m x 1.52 m |
https://www.realtor.ca/real-estate/28699406/1191-pinegrove-road-oakville-wo-west-1020-wo-west
Kimberley Anne Maclean
Salesperson
1122 Wilson St West #200
Ancaster, Ontario L9G 3K9

