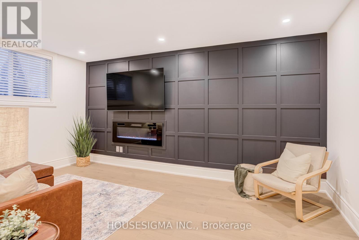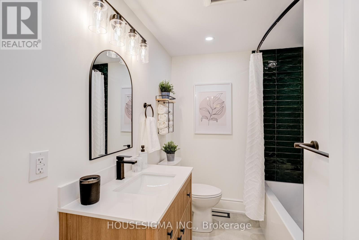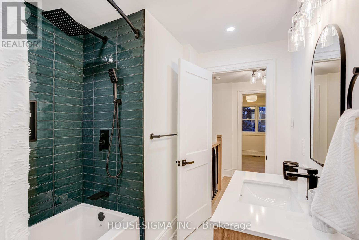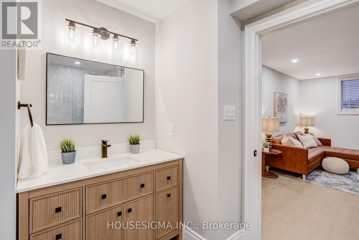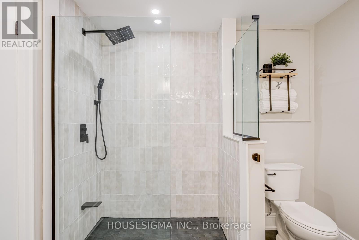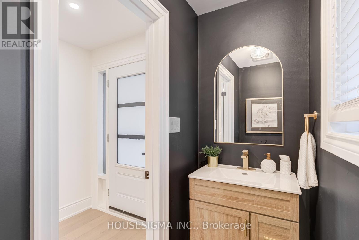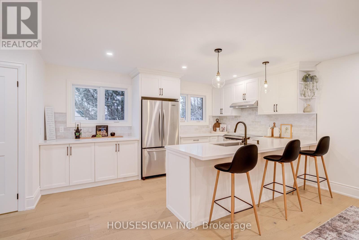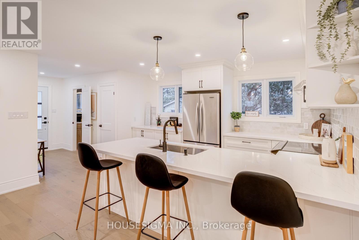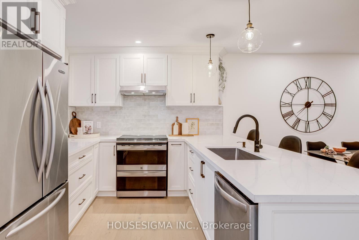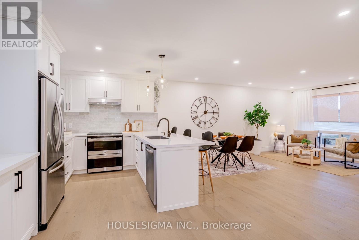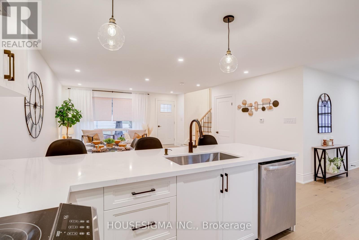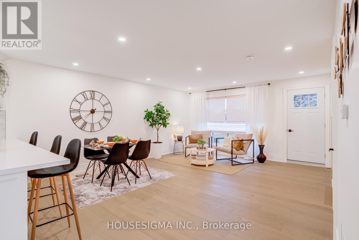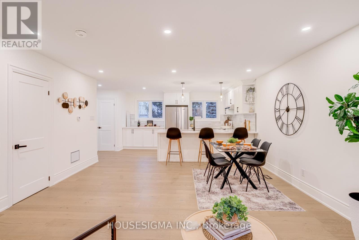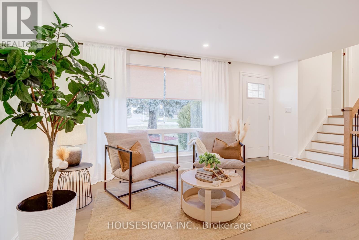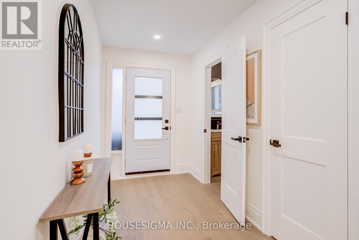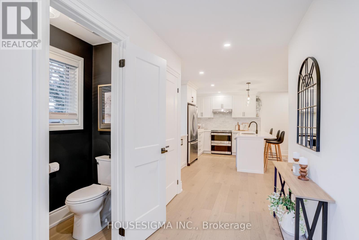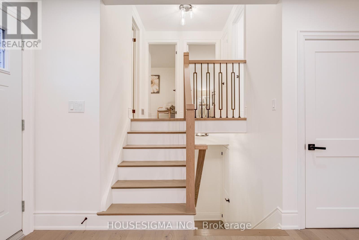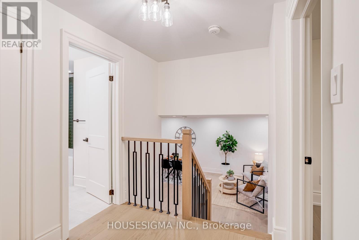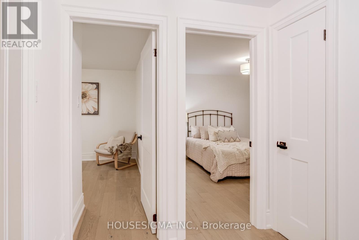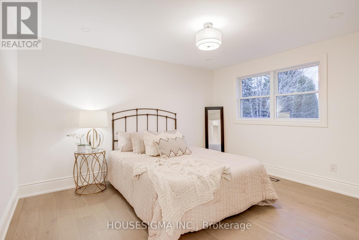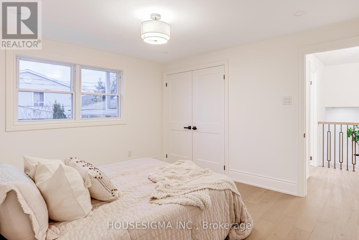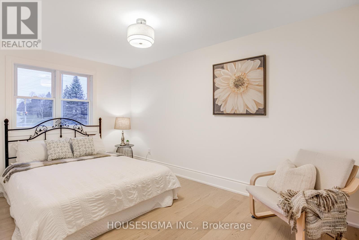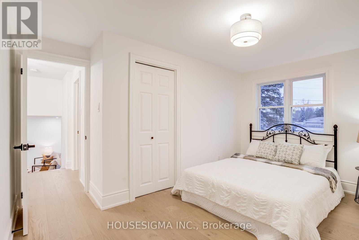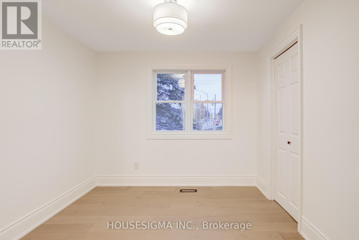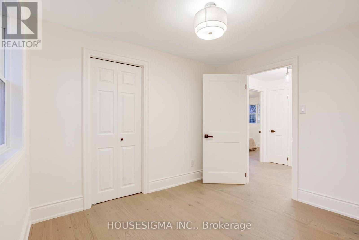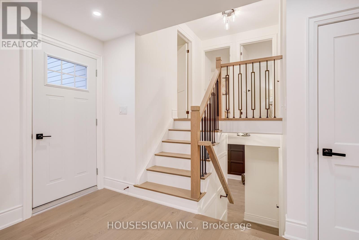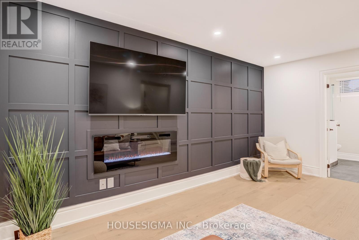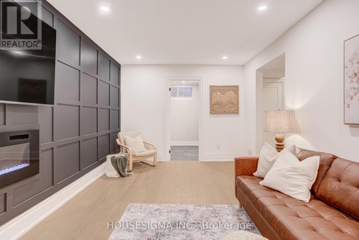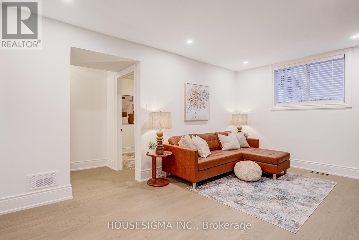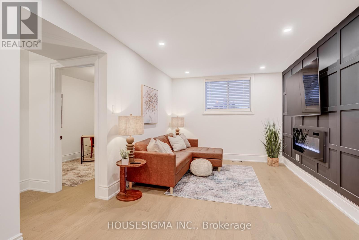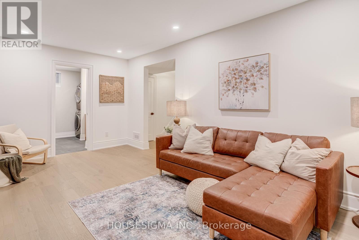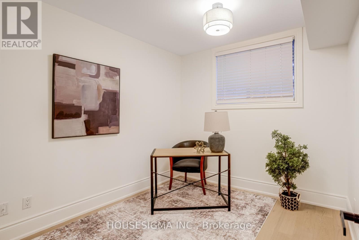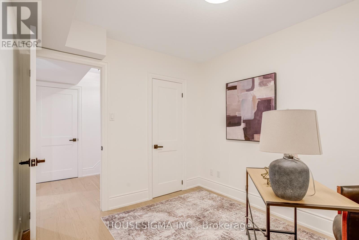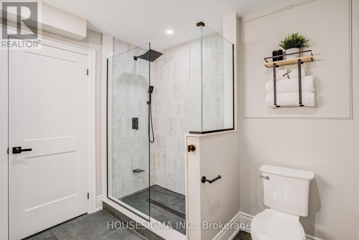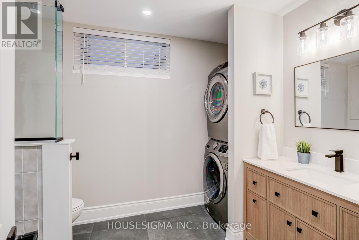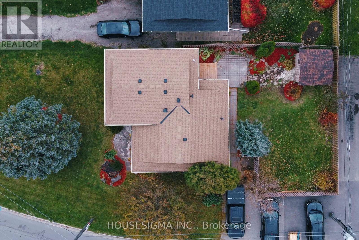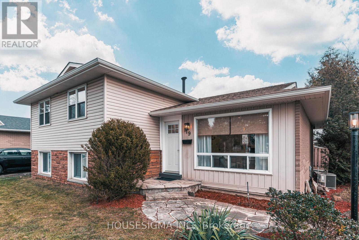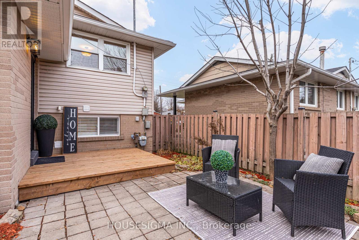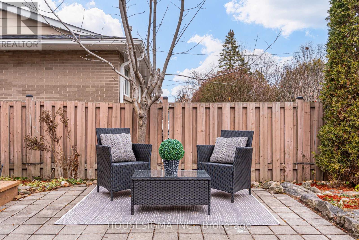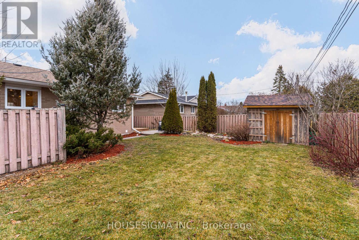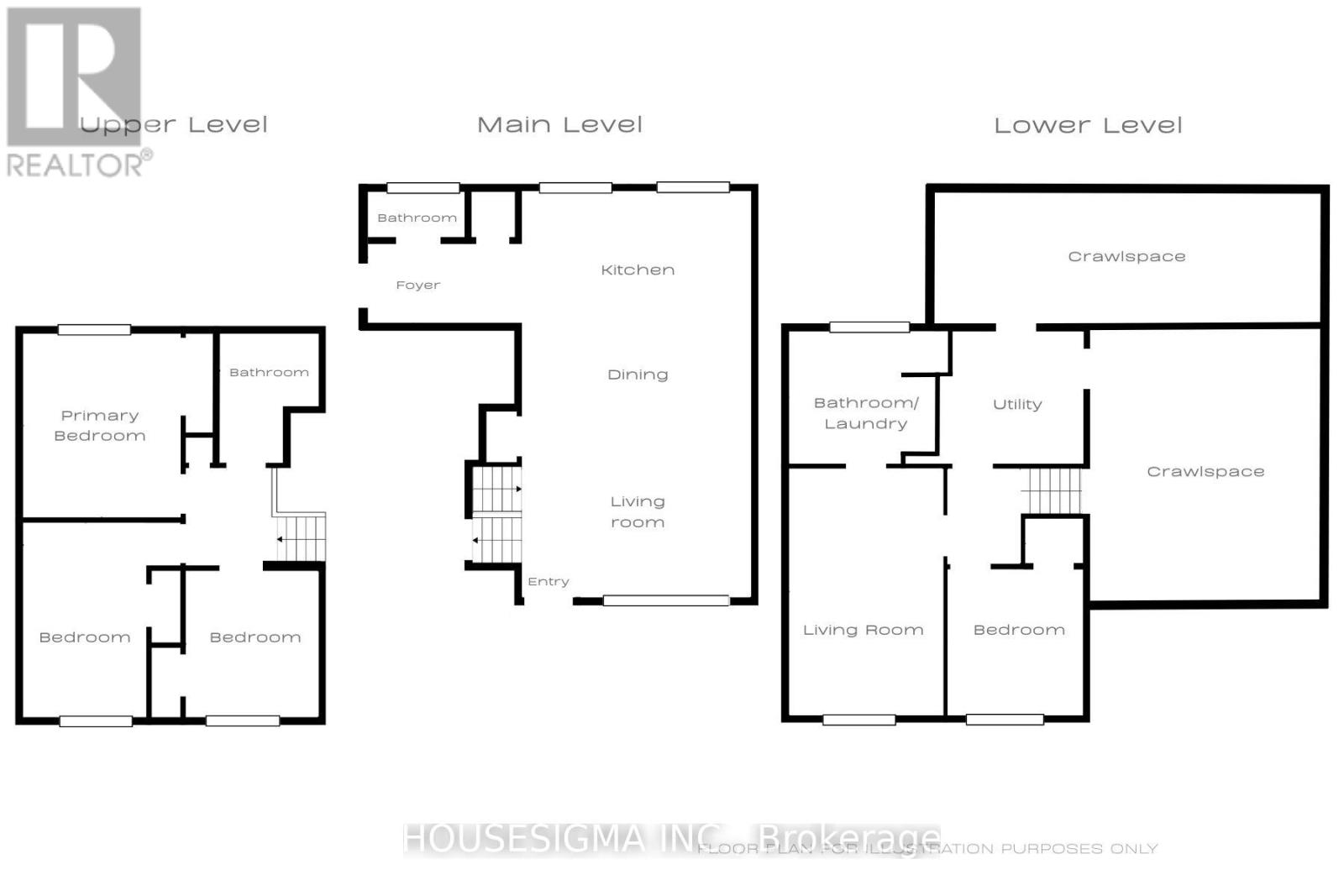119 Town Line Orangeville, Ontario L9W 1V7
$818,000
This detached 3+1 bedroom, 3 bathroom stunning corner lot side-split was reimagined in 2025 from top to bottom with exceptional attention to detail and upscale finishes throughout. Wide-plank white oak engineered flooring spans every level, complemented by oversized trim and a bright, open-concept design and beautiful tiled bathrooms. The custom kitchen showcases sleek quartz countertops and flows seamlessly into the dining and living areas-ideal for everyday living and entertaining. The home offers flexibility for families, guests, or in-laws. The upper level features three generously sized bedrooms and a beautifully finished bathroom with a tiled shower/tub combination. The lower level boasts above-grade windows, a luxury living area with elegant design details and a fireplace, a 4th bedroom, and a spa-like bathroom with a custom glass-and-tile shower. Set on a desirable corner lot filled with tons of natural light, this home also offers a large crawlspace for additional storage. Every inch reflects high-end craftsmanship, premium materials and thoughtful design. A true turnkey home reimagined for modern living. (id:60365)
Property Details
| MLS® Number | W12580942 |
| Property Type | Single Family |
| Community Name | Orangeville |
| EquipmentType | Water Heater |
| Features | Irregular Lot Size, Carpet Free |
| ParkingSpaceTotal | 2 |
| RentalEquipmentType | Water Heater |
| Structure | Shed |
Building
| BathroomTotal | 3 |
| BedroomsAboveGround | 3 |
| BedroomsBelowGround | 1 |
| BedroomsTotal | 4 |
| Amenities | Fireplace(s) |
| Appliances | Water Meter, Blinds, Dishwasher, Dryer, Hood Fan, Stove, Washer, Refrigerator |
| BasementDevelopment | Finished |
| BasementType | N/a (finished) |
| ConstructionStyleAttachment | Detached |
| ConstructionStyleSplitLevel | Sidesplit |
| CoolingType | Central Air Conditioning |
| ExteriorFinish | Brick, Vinyl Siding |
| FireplacePresent | Yes |
| FireplaceTotal | 1 |
| FlooringType | Hardwood |
| FoundationType | Block |
| HalfBathTotal | 1 |
| HeatingFuel | Natural Gas |
| HeatingType | Forced Air |
| SizeInterior | 1100 - 1500 Sqft |
| Type | House |
| UtilityWater | Municipal Water |
Parking
| No Garage |
Land
| Acreage | No |
| Sewer | Sanitary Sewer |
| SizeDepth | 83 Ft ,1 In |
| SizeFrontage | 70 Ft ,9 In |
| SizeIrregular | 70.8 X 83.1 Ft ; Depth 133.27 Ft. On East Side |
| SizeTotalText | 70.8 X 83.1 Ft ; Depth 133.27 Ft. On East Side|under 1/2 Acre |
Rooms
| Level | Type | Length | Width | Dimensions |
|---|---|---|---|---|
| Lower Level | Living Room | 3.07 m | 4.92 m | 3.07 m x 4.92 m |
| Lower Level | Bedroom 4 | 2.66 m | 1.98 m | 2.66 m x 1.98 m |
| Main Level | Kitchen | 4.69 m | 2.88 m | 4.69 m x 2.88 m |
| Main Level | Dining Room | 2.08 m | 4.67 m | 2.08 m x 4.67 m |
| Main Level | Living Room | 3.35 m | 4.67 m | 3.35 m x 4.67 m |
| Upper Level | Primary Bedroom | 3.78 m | 3.27 m | 3.78 m x 3.27 m |
| Upper Level | Bedroom 2 | 4.02 m | 2.55 m | 4.02 m x 2.55 m |
| Upper Level | Bedroom 3 | 2.76 m | 3.04 m | 2.76 m x 3.04 m |
https://www.realtor.ca/real-estate/29141593/119-town-line-orangeville-orangeville
Stephen Kelk
Salesperson
15 Allstate Parkway #629
Markham, Ontario L3R 5B4

