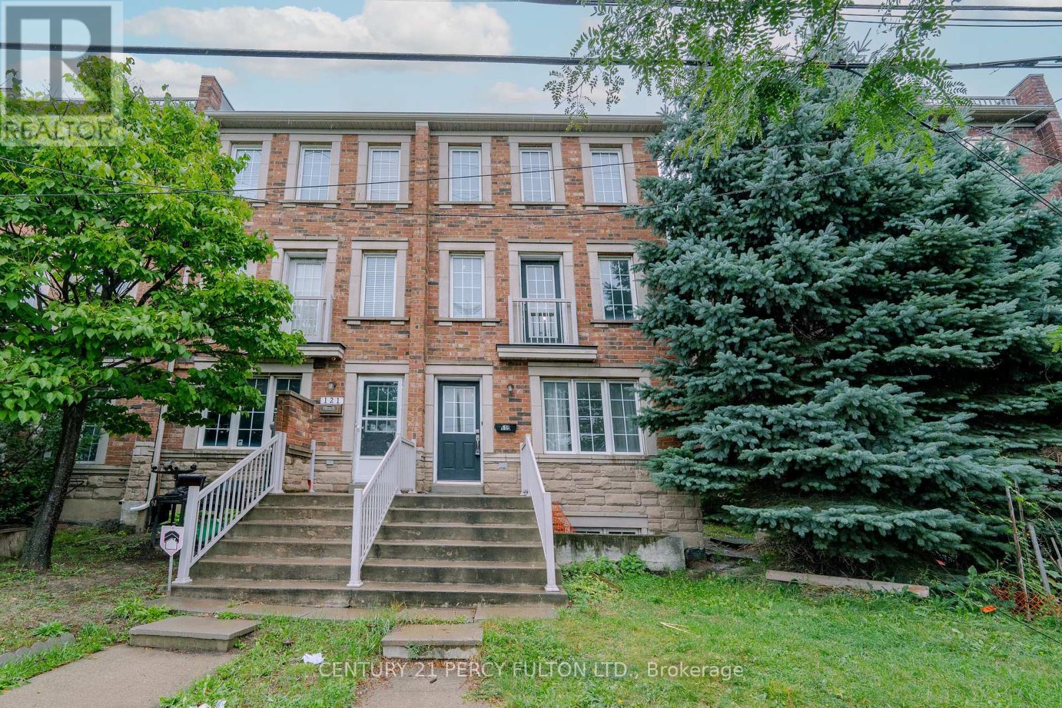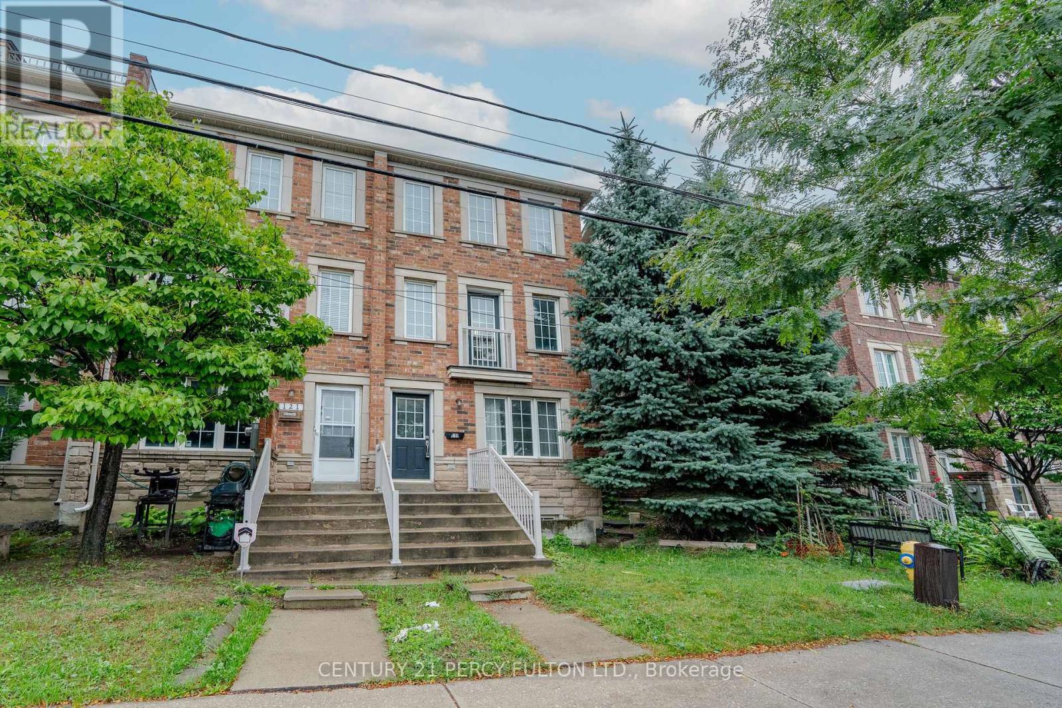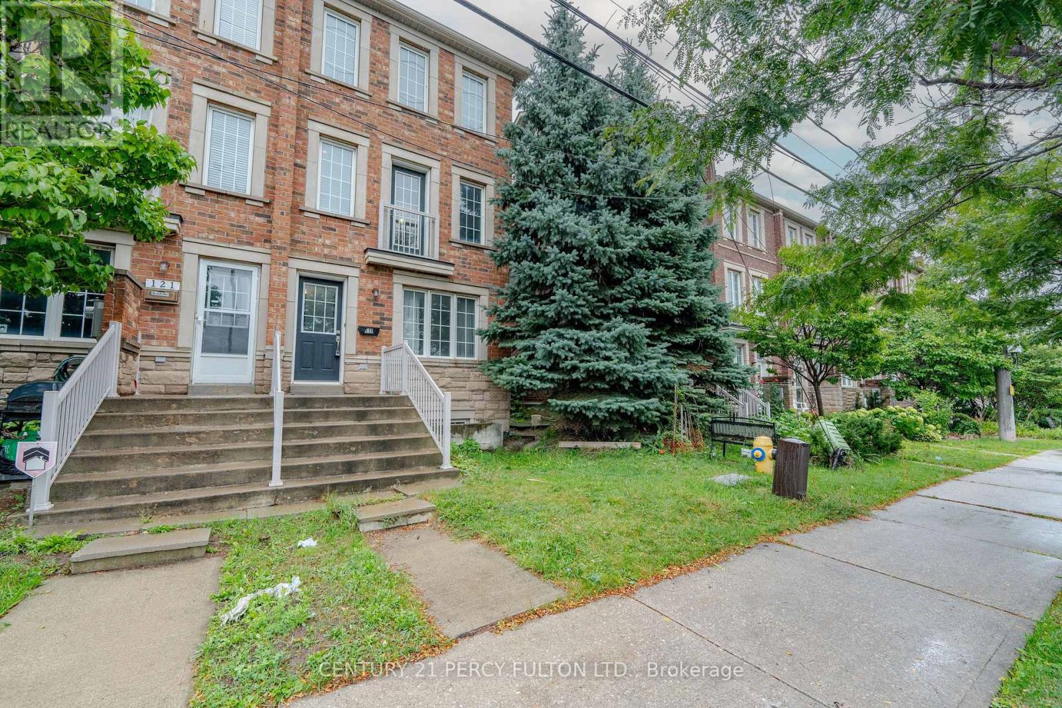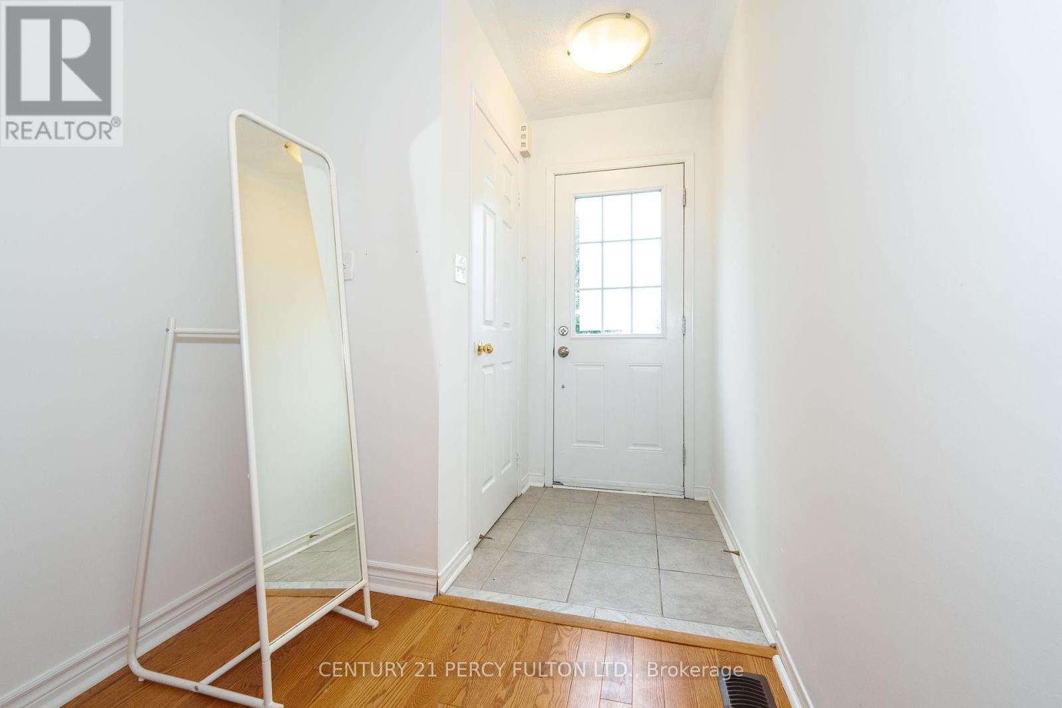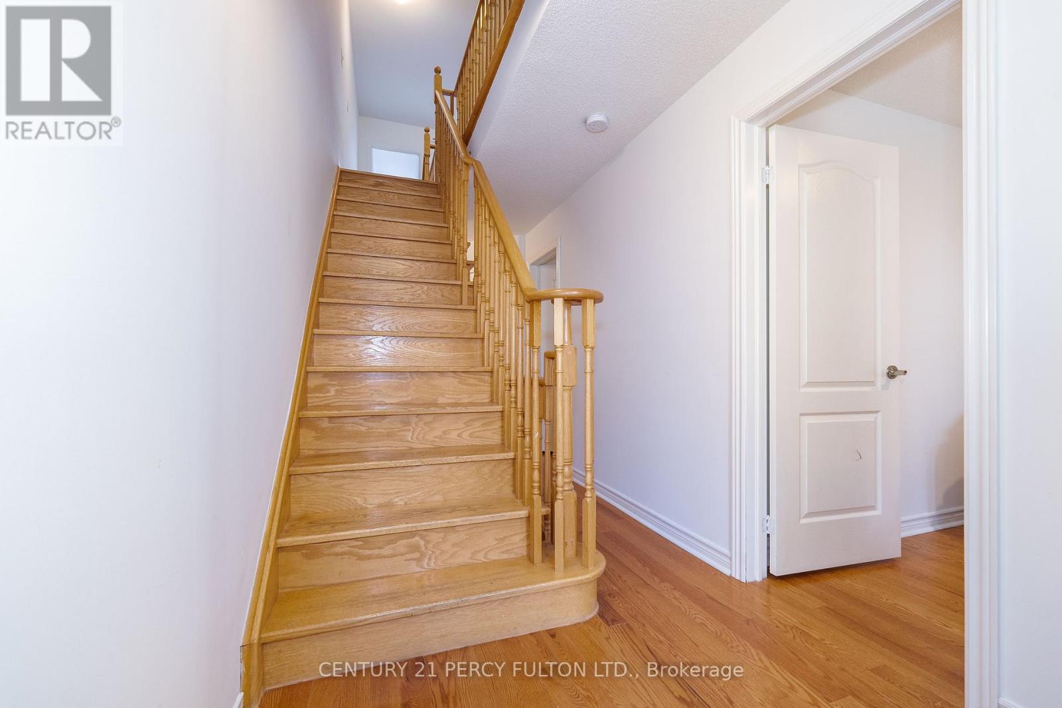119 Torbarrie Road Toronto, Ontario M3L 1G8
$849,000
Bright & Spacious End-Unit Townhome Feels Like a Semi! Sought-after Hogan Model in New Oakdale Village with **open-concept living, **private covered balcony, and **professionally finished basement. Features **stainless steel appliances, **oak stairs, **granite counters, **upgraded hardwood floors and**fresh paint throughout! **Family room was converted into 2 extra bedrooms (previously rented for income). Convenient built-in garage with rear entry, with added driveway spot. Steps to parks, minutes to Hwy 400, Hwy 401, TTC. NOTHING TO DO- JUST MOVE IN! (id:60365)
Property Details
| MLS® Number | W12374112 |
| Property Type | Single Family |
| Community Name | Downsview-Roding-CFB |
| AmenitiesNearBy | Golf Nearby, Park, Public Transit, Schools |
| CommunityFeatures | Community Centre |
| EquipmentType | Water Heater |
| Features | Carpet Free |
| ParkingSpaceTotal | 2 |
| RentalEquipmentType | Water Heater |
Building
| BathroomTotal | 3 |
| BedroomsAboveGround | 3 |
| BedroomsBelowGround | 2 |
| BedroomsTotal | 5 |
| Appliances | Dishwasher, Dryer, Microwave, Stove, Washer, Window Coverings, Refrigerator |
| BasementDevelopment | Finished |
| BasementType | N/a (finished) |
| ConstructionStyleAttachment | Attached |
| CoolingType | Central Air Conditioning |
| ExteriorFinish | Brick |
| FlooringType | Hardwood, Tile |
| FoundationType | Concrete |
| HalfBathTotal | 1 |
| HeatingFuel | Natural Gas |
| HeatingType | Forced Air |
| StoriesTotal | 3 |
| SizeInterior | 1100 - 1500 Sqft |
| Type | Row / Townhouse |
| UtilityWater | Municipal Water |
Parking
| Garage |
Land
| Acreage | No |
| LandAmenities | Golf Nearby, Park, Public Transit, Schools |
| Sewer | Sanitary Sewer |
| SizeIrregular | 21.5 X 61.4 Acre |
| SizeTotalText | 21.5 X 61.4 Acre |
Rooms
| Level | Type | Length | Width | Dimensions |
|---|---|---|---|---|
| Second Level | Living Room | 5.17 m | 3.34 m | 5.17 m x 3.34 m |
| Second Level | Dining Room | 5.17 m | 3.34 m | 5.17 m x 3.34 m |
| Second Level | Kitchen | 4.1 m | 3.34 m | 4.1 m x 3.34 m |
| Third Level | Primary Bedroom | 4.4 m | 3.2 m | 4.4 m x 3.2 m |
| Third Level | Bedroom 2 | 3.17 m | 2.81 m | 3.17 m x 2.81 m |
| Third Level | Bedroom 3 | 2.63 m | 2.74 m | 2.63 m x 2.74 m |
| Basement | Recreational, Games Room | 6.12 m | 3.34 m | 6.12 m x 3.34 m |
| Ground Level | Bedroom 4 | 3.09 m | 3.39 m | 3.09 m x 3.39 m |
| Ground Level | Bedroom 5 | 3.09 m | 11.15 m | 3.09 m x 11.15 m |
Christine Amurao
Salesperson
2911 Kennedy Road
Toronto, Ontario M1V 1S8
Rajpal Saini
Salesperson
2911 Kennedy Road
Toronto, Ontario M1V 1S8

