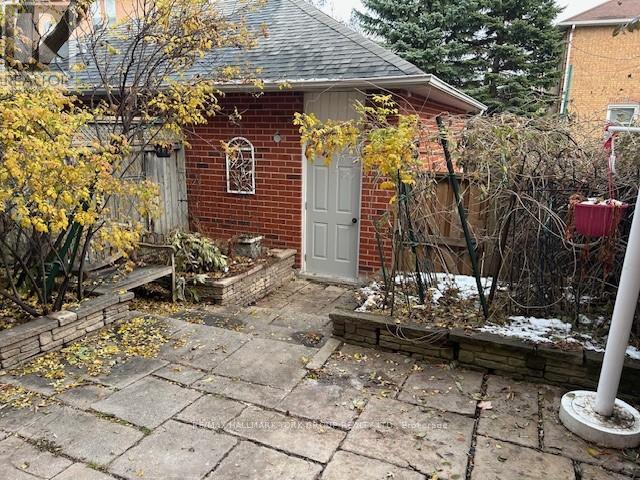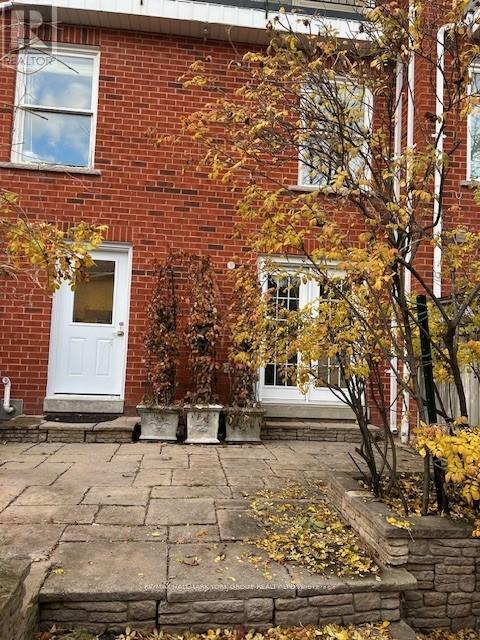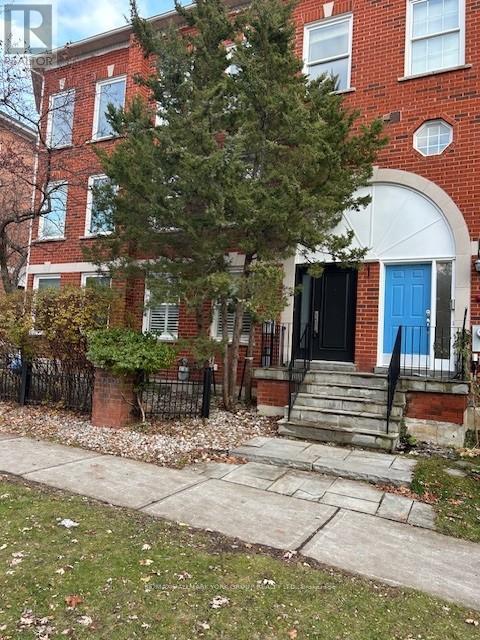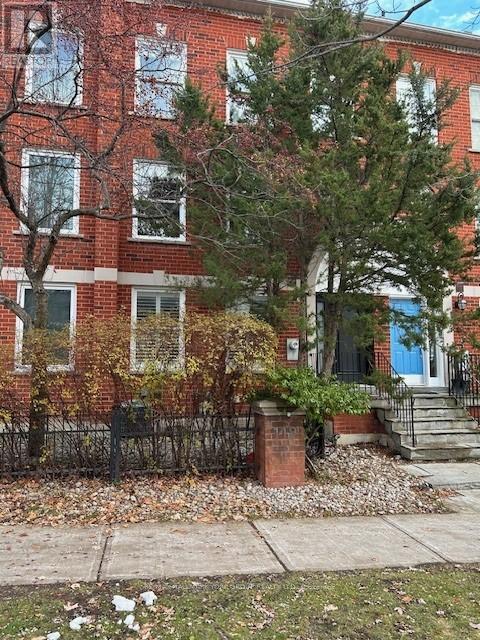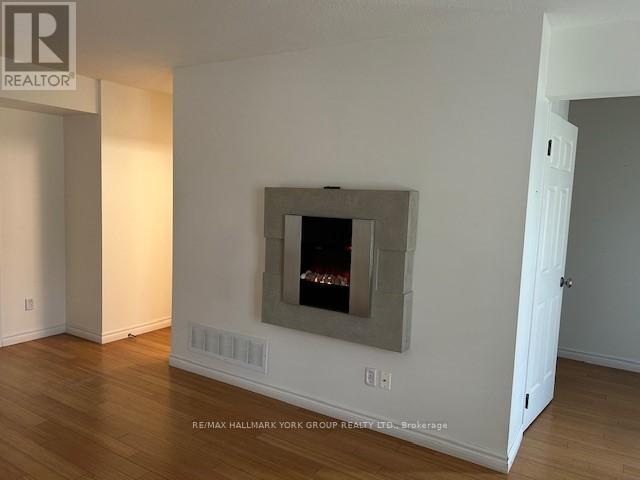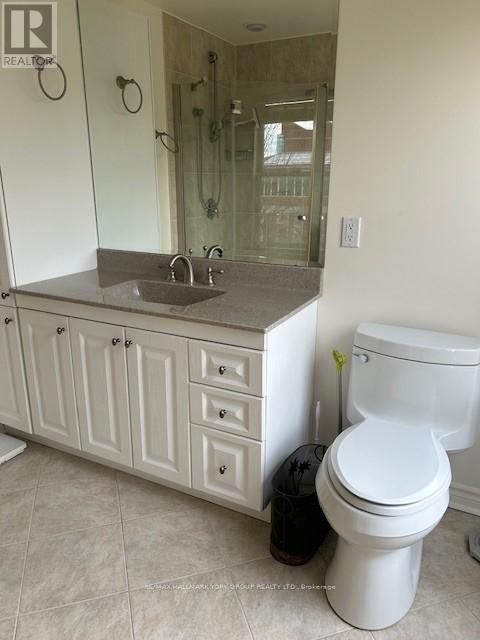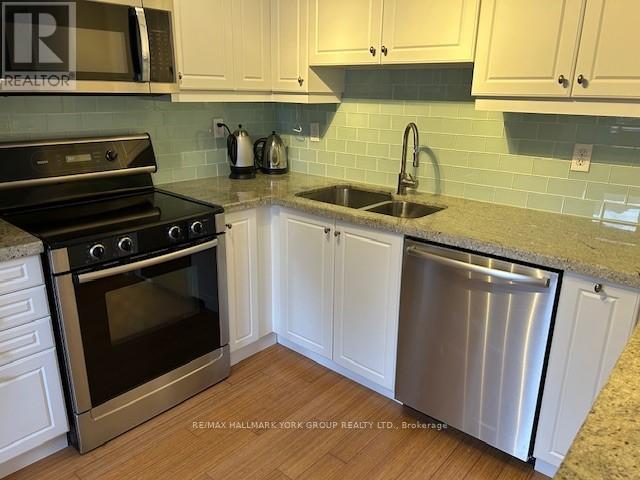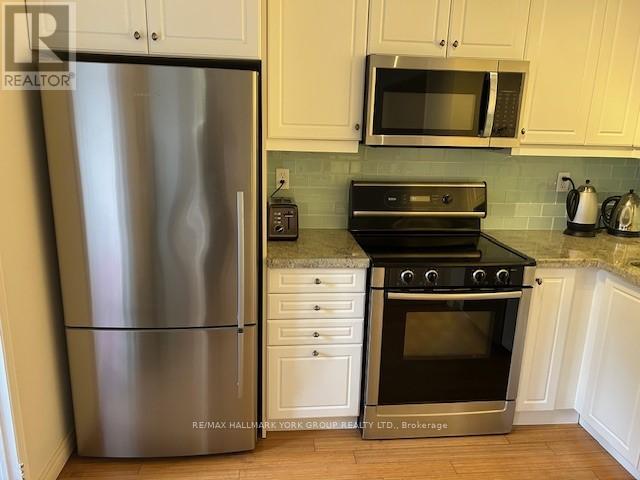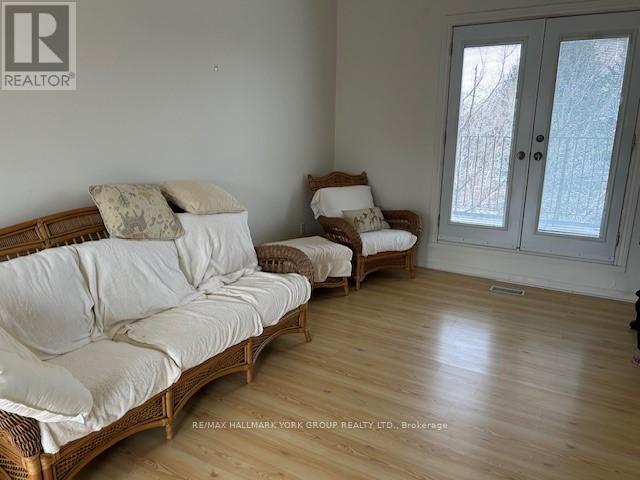119 John West Way Aurora, Ontario L4G 7E3
3 Bedroom
3 Bathroom
1500 - 2000 sqft
Fireplace
Central Air Conditioning
Forced Air
Landscaped
$949,900
Desired Location * Easy Access to Walking Trails / Park Land *GO & Local Transit * All Amenities, Great Patio Deck Area Bamboo Flooring Updated Kitchen* (id:60365)
Property Details
| MLS® Number | N12560384 |
| Property Type | Single Family |
| Community Name | Bayview Wellington |
| AmenitiesNearBy | Park, Place Of Worship, Public Transit |
| CommunityFeatures | Community Centre, School Bus |
| EquipmentType | Water Heater, Air Conditioner, Furnace |
| Features | Flat Site, Conservation/green Belt, Lane, Paved Yard |
| ParkingSpaceTotal | 2 |
| RentalEquipmentType | Water Heater, Air Conditioner, Furnace |
| Structure | Deck, Patio(s) |
Building
| BathroomTotal | 3 |
| BedroomsAboveGround | 3 |
| BedroomsTotal | 3 |
| Age | 16 To 30 Years |
| Amenities | Fireplace(s) |
| Appliances | Garage Door Opener Remote(s), Central Vacuum, Water Heater, Water Meter, Dishwasher, Dryer, Microwave, Stove, Washer, Refrigerator |
| BasementDevelopment | Unfinished |
| BasementType | Full (unfinished) |
| ConstructionStyleAttachment | Attached |
| CoolingType | Central Air Conditioning |
| ExteriorFinish | Brick |
| FireProtection | Smoke Detectors |
| FireplacePresent | Yes |
| FoundationType | Concrete, Poured Concrete |
| HalfBathTotal | 1 |
| HeatingFuel | Natural Gas |
| HeatingType | Forced Air |
| StoriesTotal | 3 |
| SizeInterior | 1500 - 2000 Sqft |
| Type | Row / Townhouse |
| UtilityWater | Municipal Water |
Parking
| Detached Garage | |
| Garage |
Land
| Acreage | No |
| LandAmenities | Park, Place Of Worship, Public Transit |
| LandscapeFeatures | Landscaped |
| Sewer | Sanitary Sewer |
| SizeDepth | 114 Ft ,10 In |
| SizeFrontage | 20 Ft |
| SizeIrregular | 20 X 114.9 Ft |
| SizeTotalText | 20 X 114.9 Ft|under 1/2 Acre |
| ZoningDescription | R6 Residential |
Rooms
| Level | Type | Length | Width | Dimensions |
|---|---|---|---|---|
| Second Level | Primary Bedroom | 14.3 m | 12.14 m | 14.3 m x 12.14 m |
| Second Level | Bedroom 2 | 10.66 m | 9.74 m | 10.66 m x 9.74 m |
| Second Level | Bedroom 3 | 8.99 m | 7.97 m | 8.99 m x 7.97 m |
| Third Level | Loft | 26.08 m | 14.04 m | 26.08 m x 14.04 m |
| Main Level | Kitchen | 10.07 m | 9.74 m | 10.07 m x 9.74 m |
| Main Level | Living Room | 16.93 m | 10.99 m | 16.93 m x 10.99 m |
| Main Level | Dining Room | 12.01 m | 9.28 m | 12.01 m x 9.28 m |
Utilities
| Cable | Installed |
| Electricity | Installed |
| Sewer | Installed |
Bruce U. Spragg
Broker
RE/MAX Hallmark York Group Realty Ltd.
25 Millard Ave West Unit B - 2nd Flr
Newmarket, Ontario L3Y 7R5
25 Millard Ave West Unit B - 2nd Flr
Newmarket, Ontario L3Y 7R5
Michael Alfredo Colangelo
Broker
RE/MAX Hallmark York Group Realty Ltd.
25 Millard Ave West Unit B - 2nd Flr
Newmarket, Ontario L3Y 7R5
25 Millard Ave West Unit B - 2nd Flr
Newmarket, Ontario L3Y 7R5

