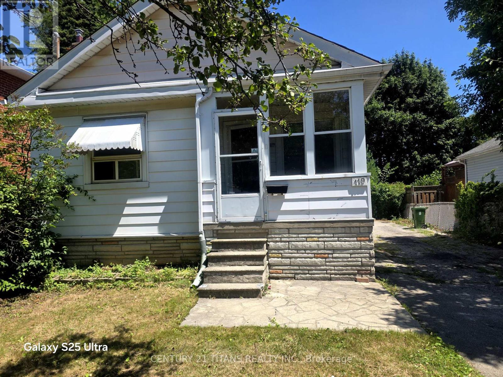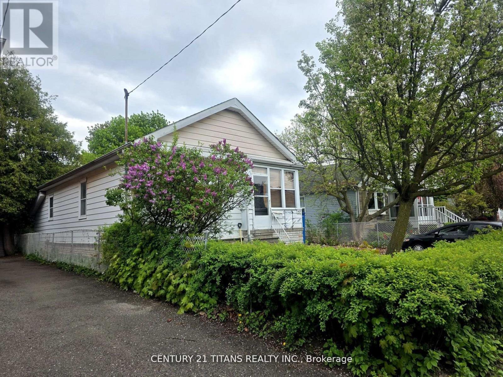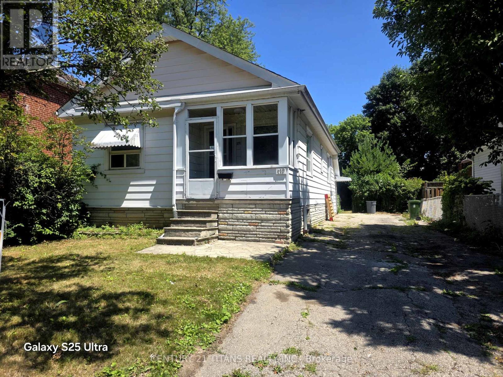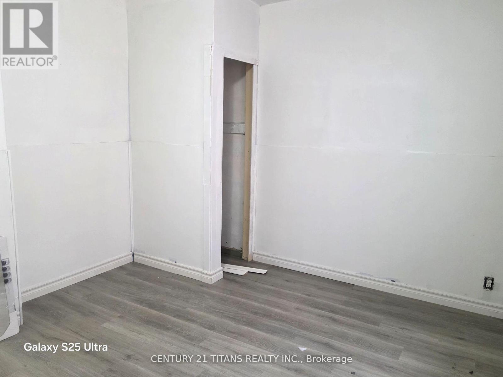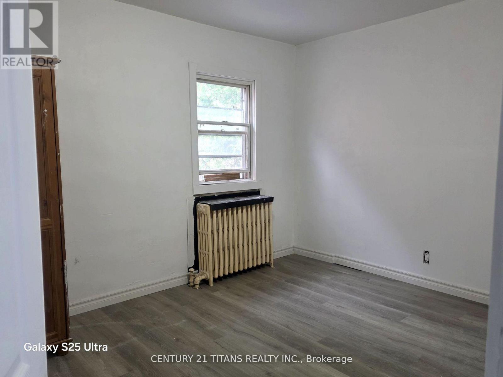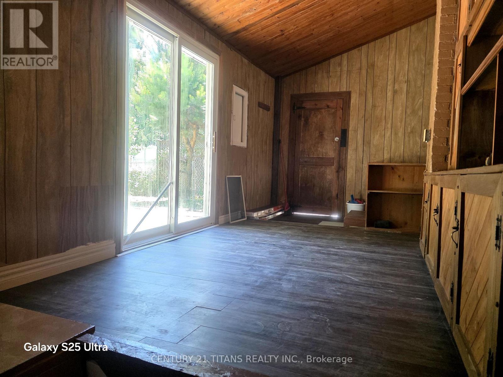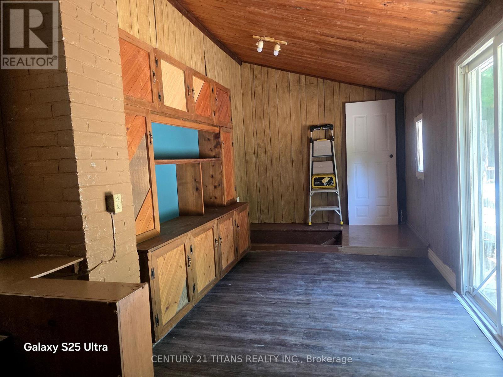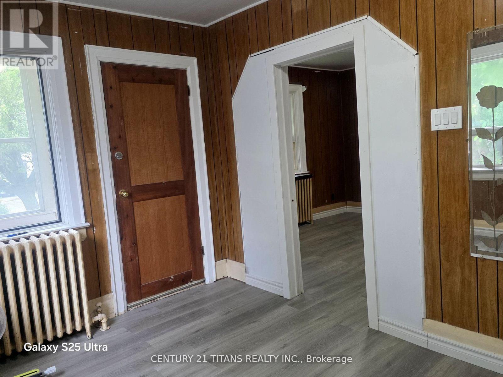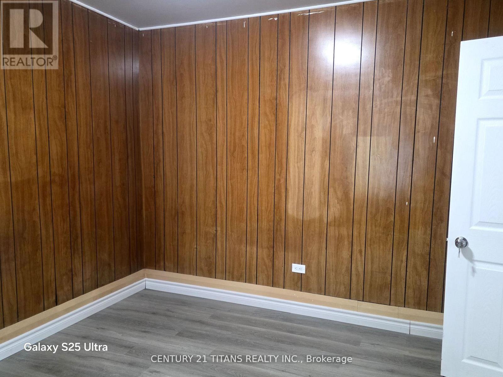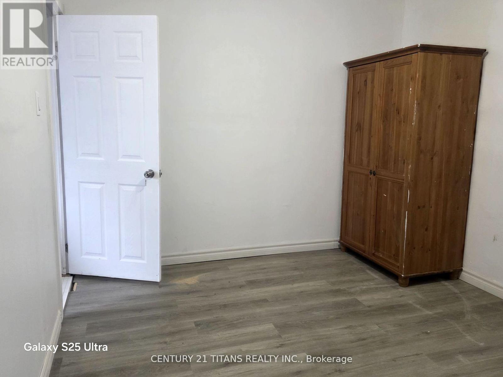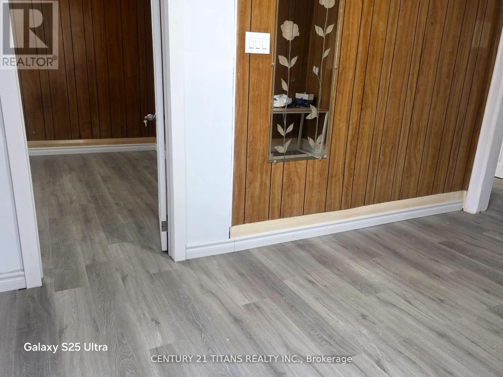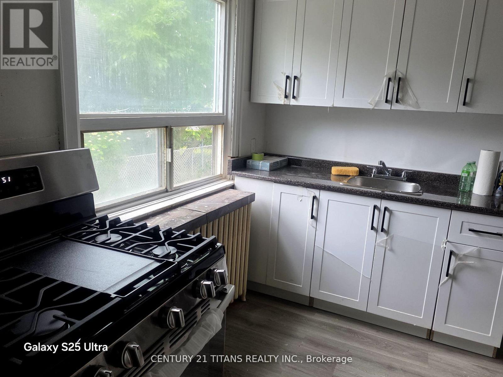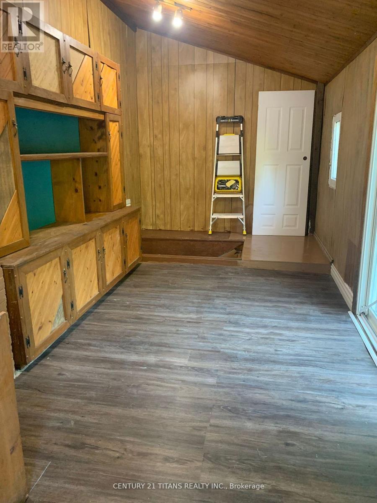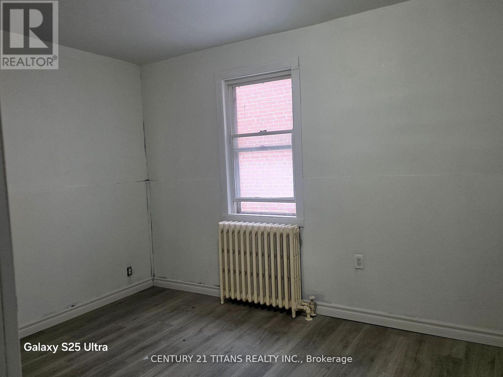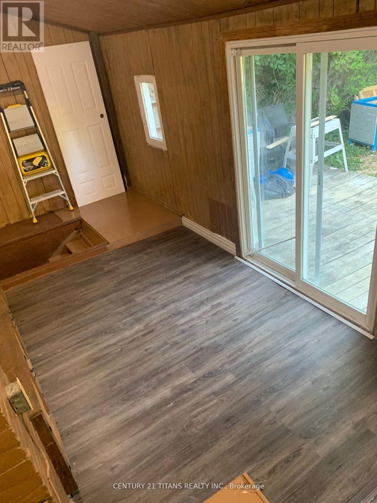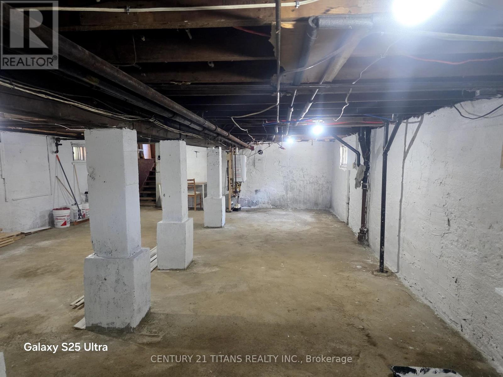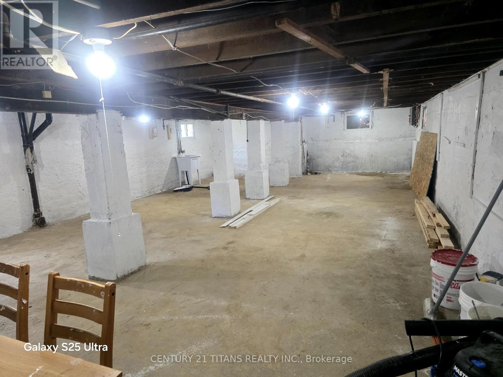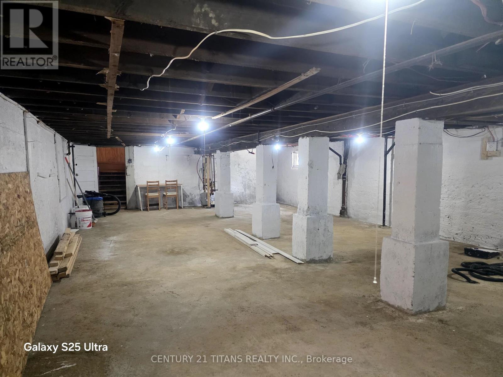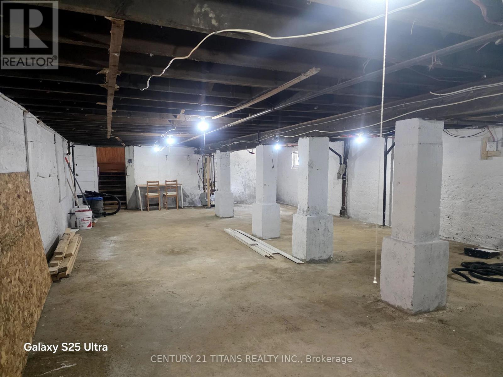3 Bedroom
1 Bathroom
700 - 1100 sqft
Bungalow
Radiant Heat
$804,499
Upstairs totally renovated and vacant basement is to put your own taste and finish, ready to move in or rent out, Or, build your own dream home of 3400sf with ready permit, A Diamond in your reach in the highly sophisticated neighborhood of Scarborough, Toronto, At the same time its a dream come true for Builders, Investors, Renovators. Build your dream home with huge basement, permit ready and approved, on a spacious solid lot with space for a huge home in a desirable location, Renovate the basement to your own taste while living upstairs, Fantastic opportunity on an approximate 40X125 ft lot, beautiful family neighborhood. absolutely dream location, mins to GO station, TTC, School, Doctors, Pharmacy, plazas, groceries, etc., etc. approved Drawings available on request for your reference . The Basement is to be finished & renovated by the buyer. (id:60365)
Property Details
|
MLS® Number
|
E12303709 |
|
Property Type
|
Single Family |
|
Community Name
|
Birchcliffe-Cliffside |
|
EquipmentType
|
Water Heater |
|
ParkingSpaceTotal
|
3 |
|
RentalEquipmentType
|
Water Heater |
Building
|
BathroomTotal
|
1 |
|
BedroomsAboveGround
|
3 |
|
BedroomsTotal
|
3 |
|
Appliances
|
Dryer, Stove, Washer, Refrigerator |
|
ArchitecturalStyle
|
Bungalow |
|
BasementDevelopment
|
Unfinished |
|
BasementFeatures
|
Separate Entrance |
|
BasementType
|
N/a (unfinished) |
|
ConstructionStyleAttachment
|
Detached |
|
ExteriorFinish
|
Vinyl Siding |
|
FoundationType
|
Concrete |
|
HalfBathTotal
|
1 |
|
HeatingFuel
|
Natural Gas |
|
HeatingType
|
Radiant Heat |
|
StoriesTotal
|
1 |
|
SizeInterior
|
700 - 1100 Sqft |
|
Type
|
House |
|
UtilityWater
|
Municipal Water |
Parking
Land
|
Acreage
|
No |
|
Sewer
|
Sanitary Sewer |
|
SizeDepth
|
125 Ft ,1 In |
|
SizeFrontage
|
40 Ft |
|
SizeIrregular
|
40 X 125.1 Ft |
|
SizeTotalText
|
40 X 125.1 Ft |
Rooms
| Level |
Type |
Length |
Width |
Dimensions |
|
Main Level |
Bedroom 3 |
3 m |
3 m |
3 m x 3 m |
|
Other |
Bedroom |
3.05 m |
3.93 m |
3.05 m x 3.93 m |
|
Other |
Kitchen |
3.23 m |
3.45 m |
3.23 m x 3.45 m |
|
Other |
Bedroom 2 |
3.75 m |
3.08 m |
3.75 m x 3.08 m |
|
Other |
Dining Room |
2.87 m |
4.3 m |
2.87 m x 4.3 m |
|
Other |
Living Room |
3.47 m |
3.38 m |
3.47 m x 3.38 m |
Utilities
|
Electricity
|
Installed |
|
Sewer
|
Installed |
https://www.realtor.ca/real-estate/28645717/119-heale-avenue-toronto-birchcliffe-cliffside-birchcliffe-cliffside

