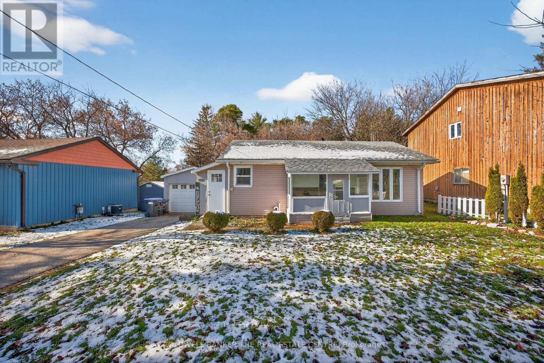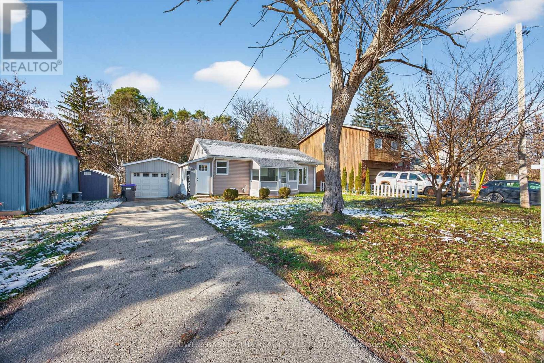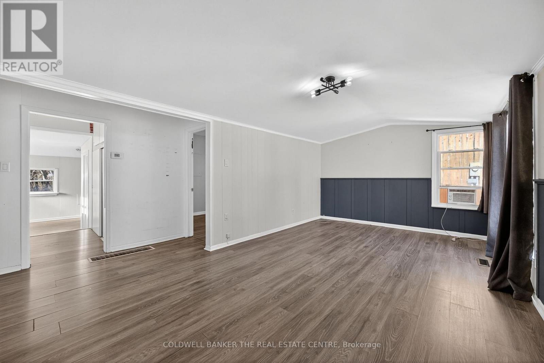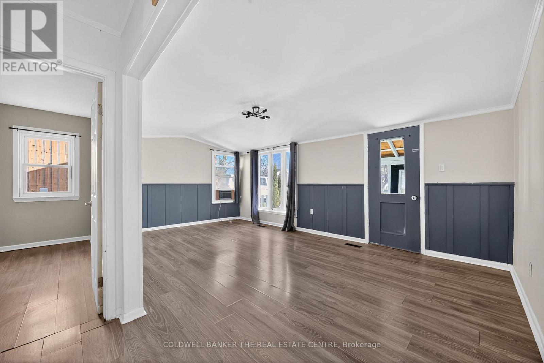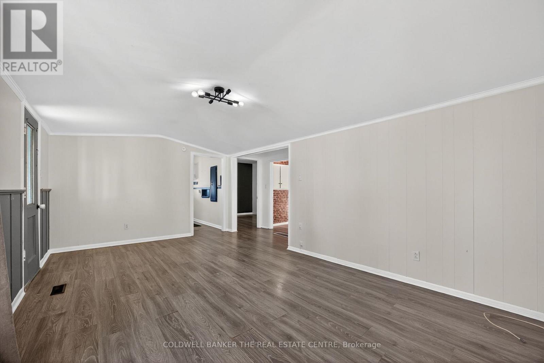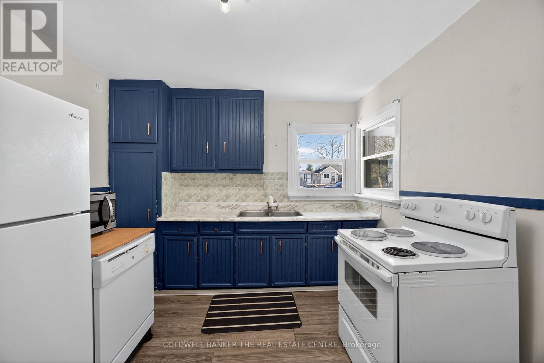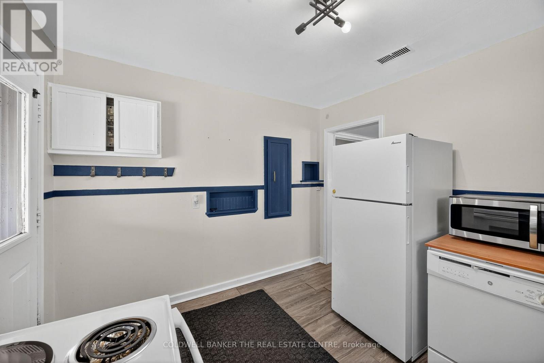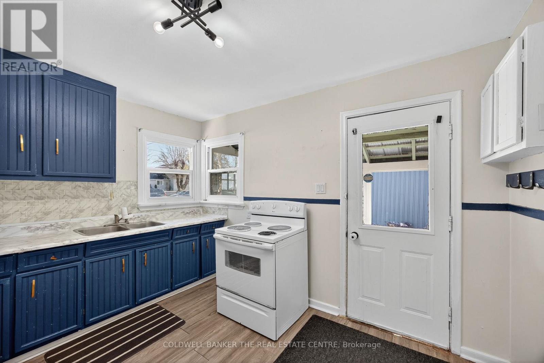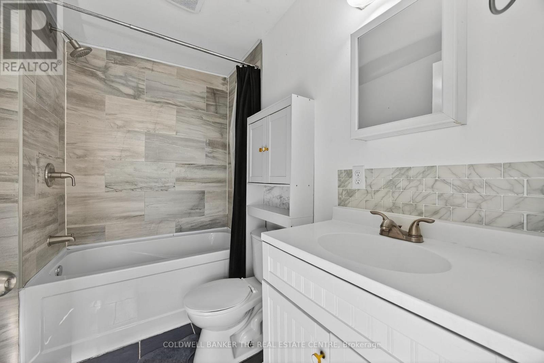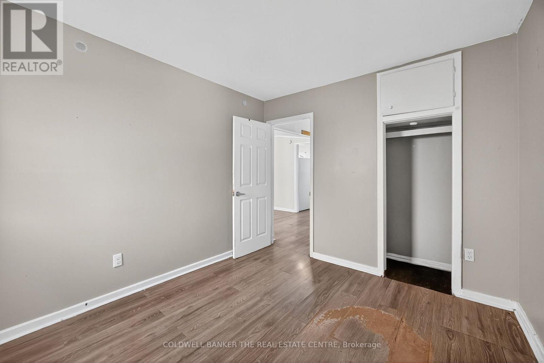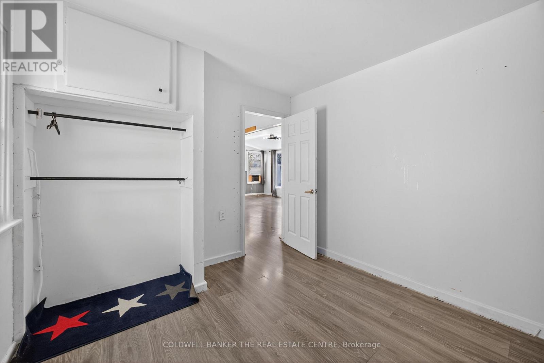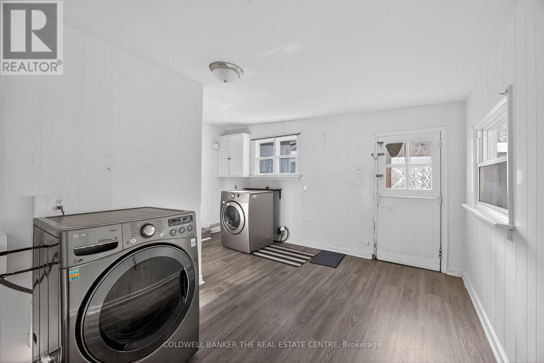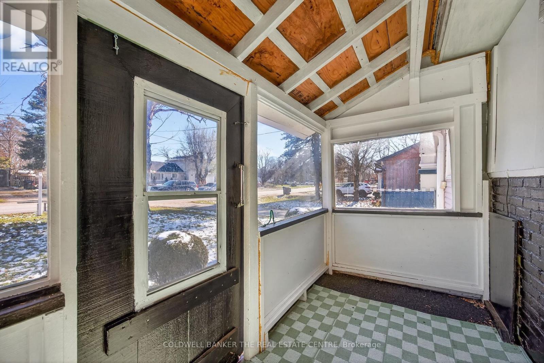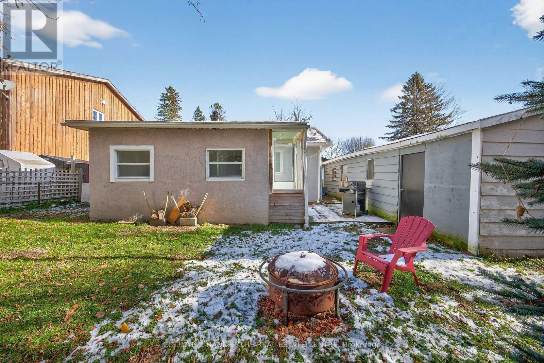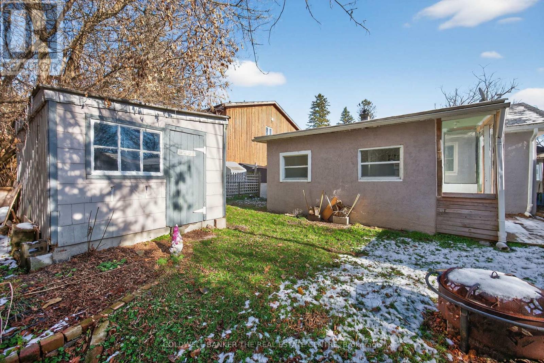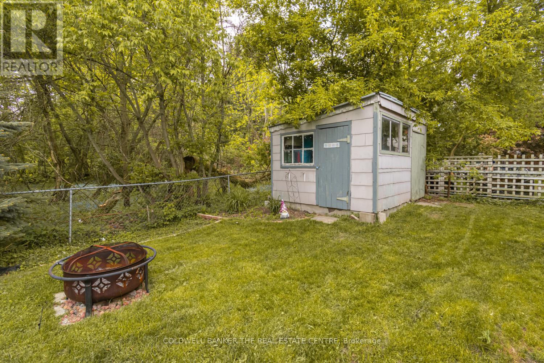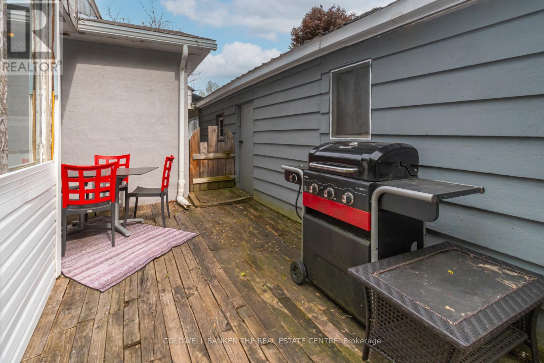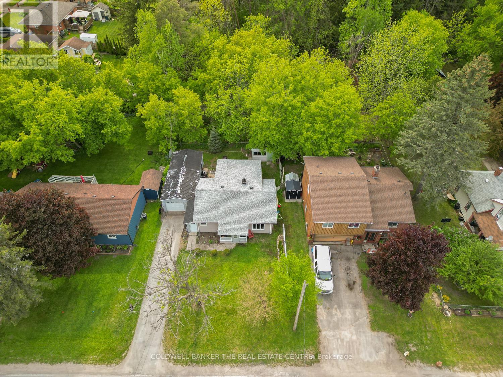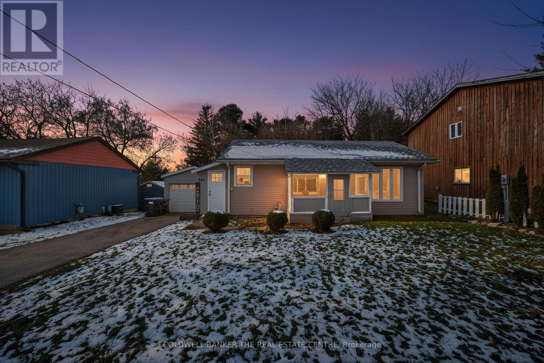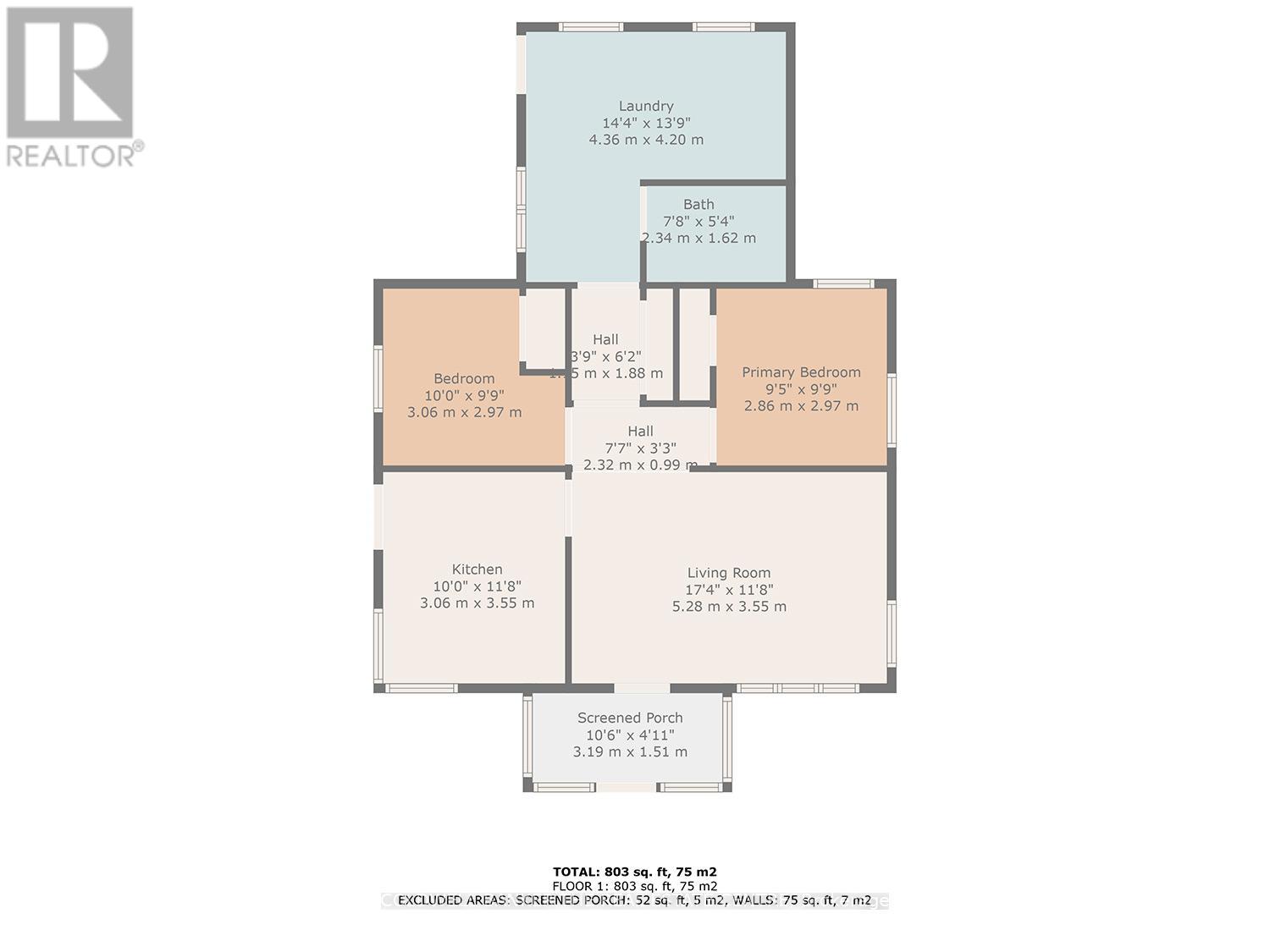119 Elizabeth Street Essa, Ontario L0M 1B0
$499,000
Discover this charming and well-maintained bungalow in the heart of Angus, featuring 2 bedrooms plus a versatile den/utility room and 1 full bathroom. Whether you're a first-time buyer, looking to downsize, or searching for an investment property, this home is full of potential. Set on a spacious lot with mature trees as your backdrop, you'll enjoy both privacy and a peaceful, natural setting. Inside, the home offers a bright family room with peak ceilings, a beautifully updated 4-piece bathroom, and a sunny den/utility room that can adapt to your needs. Two mudroom-style porches provide practical entryways, while outside, the expansive yard is complemented by a 34ft x 14ft detached garage- perfect for a workshop, extra storage, or hobbies. Located close to base Borden, schools, parks, shopping & amenities, and commuter routes, this property combines everyday convenience with the comfort of a quiet, established neighborhood. Don't miss the opportunity to own a detached home on a generous lot in this thriving community! (id:60365)
Property Details
| MLS® Number | N12563436 |
| Property Type | Single Family |
| Community Name | Angus |
| EquipmentType | Water Heater, Furnace |
| Features | Carpet Free |
| ParkingSpaceTotal | 5 |
| RentalEquipmentType | Water Heater, Furnace |
| Structure | Porch |
Building
| BathroomTotal | 1 |
| BedroomsAboveGround | 2 |
| BedroomsTotal | 2 |
| Amenities | Separate Heating Controls |
| Appliances | Garage Door Opener Remote(s), Water Heater, Dryer, Stove, Washer, Refrigerator |
| ArchitecturalStyle | Bungalow |
| BasementType | Crawl Space |
| ConstructionStyleAttachment | Detached |
| CoolingType | Window Air Conditioner |
| ExteriorFinish | Vinyl Siding |
| FoundationType | Unknown |
| HeatingFuel | Natural Gas |
| HeatingType | Forced Air |
| StoriesTotal | 1 |
| SizeInterior | 700 - 1100 Sqft |
| Type | House |
| UtilityWater | Municipal Water |
Parking
| Detached Garage | |
| Garage |
Land
| Acreage | No |
| Sewer | Sanitary Sewer |
| SizeDepth | 99 Ft |
| SizeFrontage | 54 Ft |
| SizeIrregular | 54 X 99 Ft |
| SizeTotalText | 54 X 99 Ft |
Rooms
| Level | Type | Length | Width | Dimensions |
|---|---|---|---|---|
| Main Level | Bedroom | 2.86 m | 2.97 m | 2.86 m x 2.97 m |
| Main Level | Bedroom 2 | 3.06 m | 3.97 m | 3.06 m x 3.97 m |
| Main Level | Kitchen | 3.06 m | 3.55 m | 3.06 m x 3.55 m |
| Main Level | Living Room | 5.28 m | 3.55 m | 5.28 m x 3.55 m |
| Main Level | Den | 4.36 m | 4.2 m | 4.36 m x 4.2 m |
| Main Level | Bathroom | 2.34 m | 1.62 m | 2.34 m x 1.62 m |
https://www.realtor.ca/real-estate/29123215/119-elizabeth-street-essa-angus-angus
Angela Montano
Salesperson
966 Innisfil Beach Road, 100432
Innisfil, Ontario L9S 2B5

