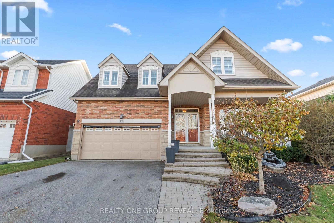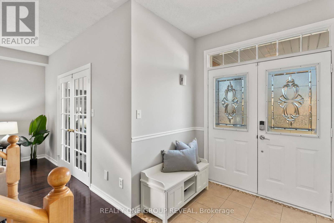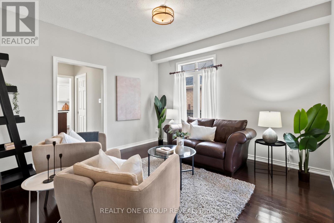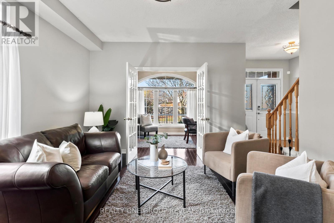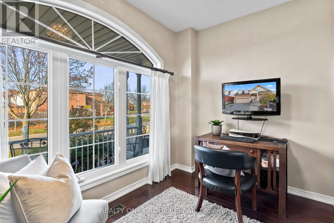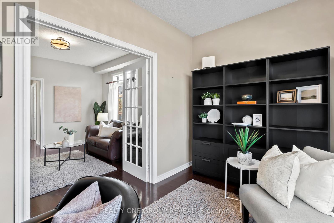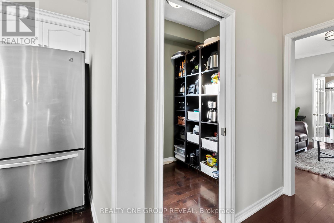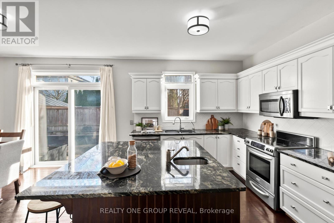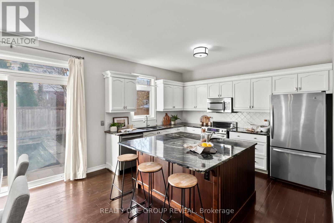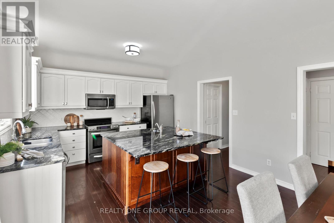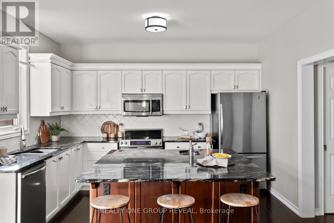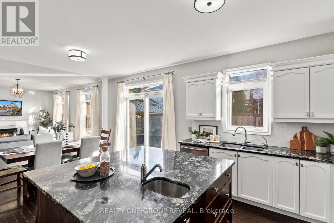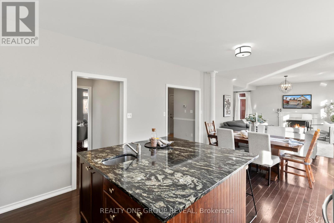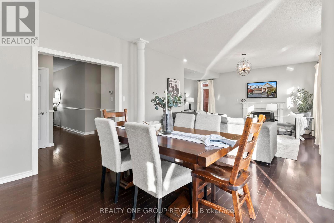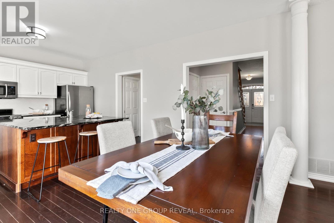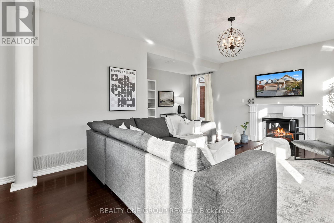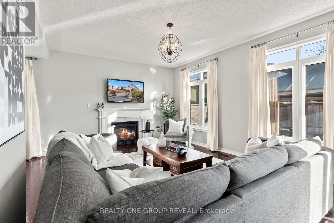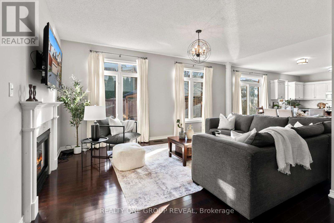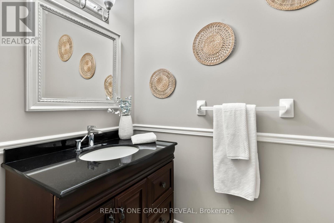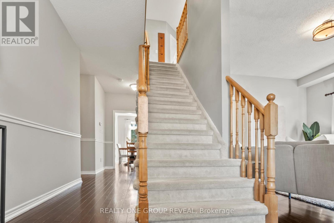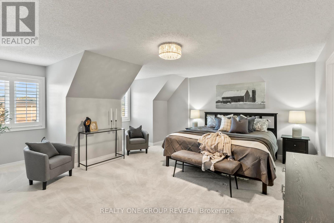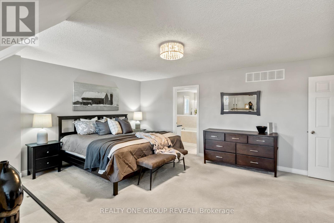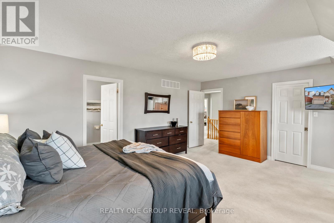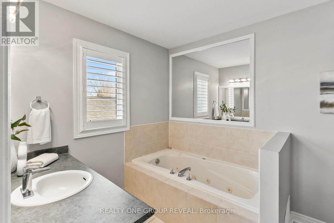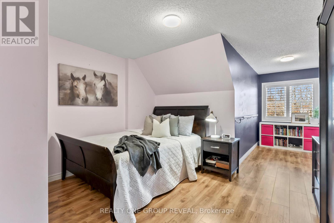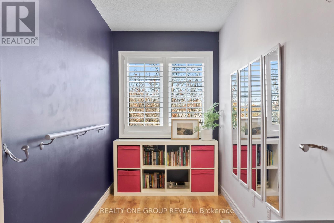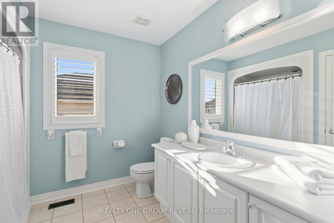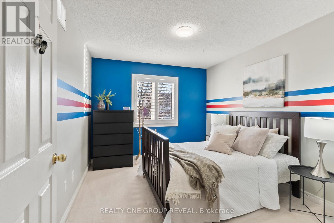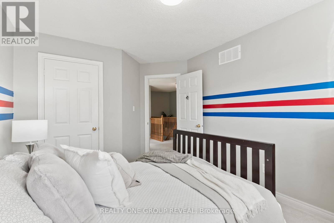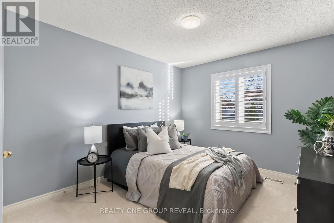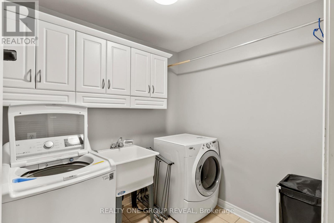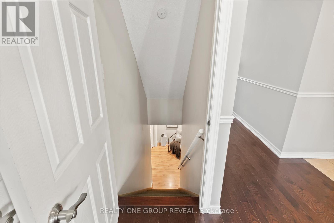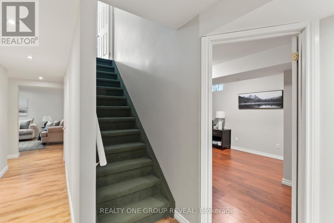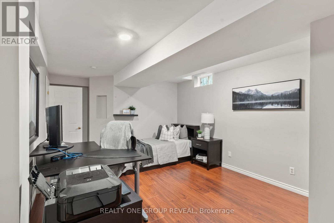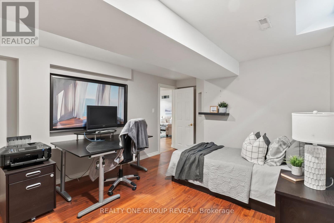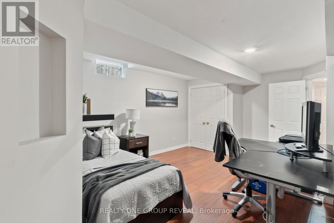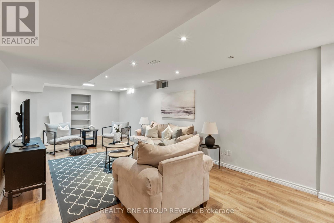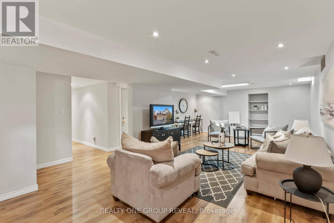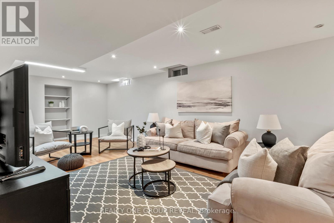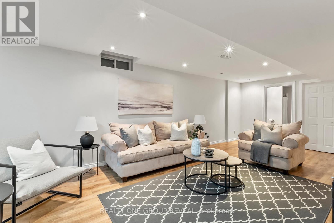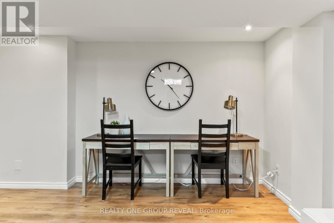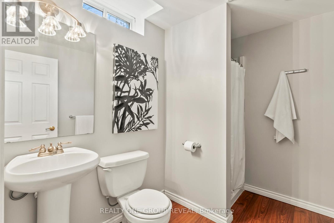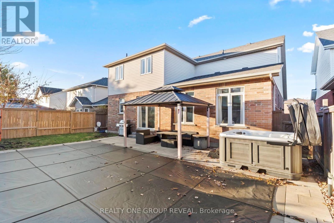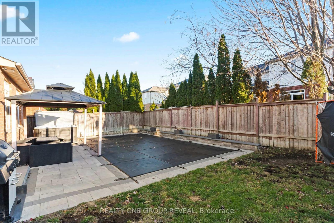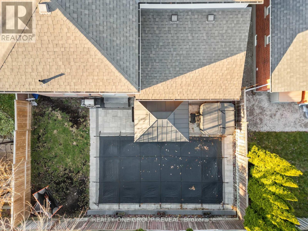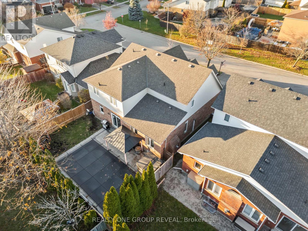119 Clayton Crescent Clarington, Ontario L1C 4P2
$949,999
Discover exceptional space, comfort, and convenience in this beautiful 4+1 bedroom detached home, ideally located in a sought-after family oriented community near excellent schools, parks, and recreation. The main floor features a bright front office overlooking the front yard, perfect for working from home along with a spacious kitchen designed for everyday living. Enjoy an oversized pantry, a breakfast bar, and an open-concept flow to the family room, creating the ideal setting for gatherings, entertaining, and family connection. Step outside to a beautifully landscaped backyard complete with an inviting inground saltwater pool and a relaxing hot tub, your very own private retreat! Upstairs, you'll find 4 generous bedrooms offering endless space for your family to grow, along with exceptional storage throughout the home and a second floor laundry room. The finished basement adds even more versatility offering a large recreation room, an additional bedroom and bathroom, plus convenient garage access that provides an excellent opportunity for a future in-law suite or private guest space. Set in a quiet, welcoming neighbourhood, this home truly combines lifestyle, comfort, and unlimited room to enjoy for years to come. (id:60365)
Open House
This property has open houses!
1:00 pm
Ends at:3:00 pm
1:00 pm
Ends at:3:00 pm
Property Details
| MLS® Number | E12563746 |
| Property Type | Single Family |
| Community Name | Bowmanville |
| AmenitiesNearBy | Park, Public Transit, Schools |
| CommunityFeatures | School Bus |
| ParkingSpaceTotal | 4 |
| PoolFeatures | Salt Water Pool |
| PoolType | Inground Pool |
Building
| BathroomTotal | 4 |
| BedroomsAboveGround | 4 |
| BedroomsBelowGround | 1 |
| BedroomsTotal | 5 |
| Amenities | Fireplace(s) |
| Appliances | Hot Tub, Water Heater, Water Softener, Dishwasher, Dryer, Garage Door Opener, Microwave, Oven, Stove, Washer, Window Coverings, Refrigerator |
| BasementDevelopment | Finished |
| BasementType | N/a (finished) |
| ConstructionStyleAttachment | Detached |
| CoolingType | Central Air Conditioning |
| ExteriorFinish | Brick, Vinyl Siding |
| FireplacePresent | Yes |
| FireplaceTotal | 1 |
| FlooringType | Hardwood, Laminate, Carpeted, Ceramic |
| FoundationType | Poured Concrete |
| HalfBathTotal | 1 |
| HeatingFuel | Natural Gas |
| HeatingType | Forced Air |
| StoriesTotal | 2 |
| SizeInterior | 2500 - 3000 Sqft |
| Type | House |
| UtilityWater | Municipal Water |
Parking
| Attached Garage | |
| Garage |
Land
| Acreage | No |
| FenceType | Fenced Yard |
| LandAmenities | Park, Public Transit, Schools |
| LandscapeFeatures | Landscaped |
| Sewer | Sanitary Sewer |
| SizeDepth | 98 Ft ,4 In |
| SizeFrontage | 49 Ft ,2 In |
| SizeIrregular | 49.2 X 98.4 Ft |
| SizeTotalText | 49.2 X 98.4 Ft |
Rooms
| Level | Type | Length | Width | Dimensions |
|---|---|---|---|---|
| Second Level | Primary Bedroom | 5.65 m | 5.6 m | 5.65 m x 5.6 m |
| Second Level | Bedroom 2 | 6.8 m | 3.94 m | 6.8 m x 3.94 m |
| Second Level | Bedroom 3 | 4.05 m | 3.06 m | 4.05 m x 3.06 m |
| Second Level | Bedroom 4 | 3.81 m | 3.05 m | 3.81 m x 3.05 m |
| Second Level | Laundry Room | 2.36 m | 2.1 m | 2.36 m x 2.1 m |
| Basement | Recreational, Games Room | 8.92 m | 5.06 m | 8.92 m x 5.06 m |
| Basement | Bedroom | 5.12 m | 3.57 m | 5.12 m x 3.57 m |
| Main Level | Office | 3.66 m | 2.3 m | 3.66 m x 2.3 m |
| Main Level | Living Room | 4 m | 3.7 m | 4 m x 3.7 m |
| Main Level | Kitchen | 5.91 m | 3.91 m | 5.91 m x 3.91 m |
| Main Level | Family Room | 5.54 m | 5.35 m | 5.54 m x 5.35 m |
https://www.realtor.ca/real-estate/29123571/119-clayton-crescent-clarington-bowmanville-bowmanville
Trisha Romano
Salesperson
813 Dundas St West #1
Whitby, Ontario L1N 2N6
Krista-Ann Deller
Salesperson
813 Dundas St West #1
Whitby, Ontario L1N 2N6

