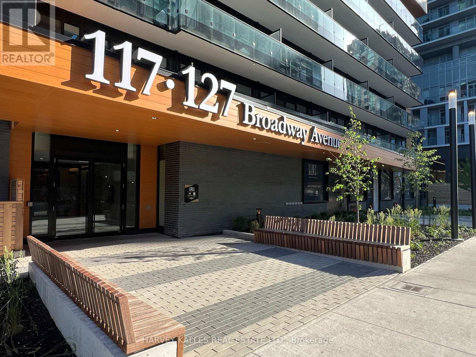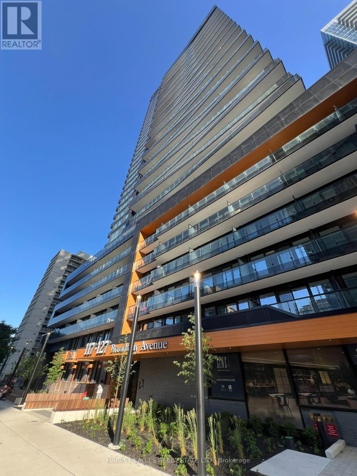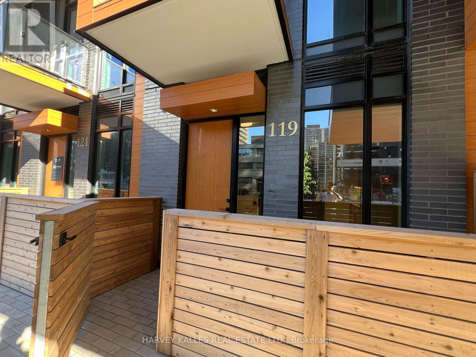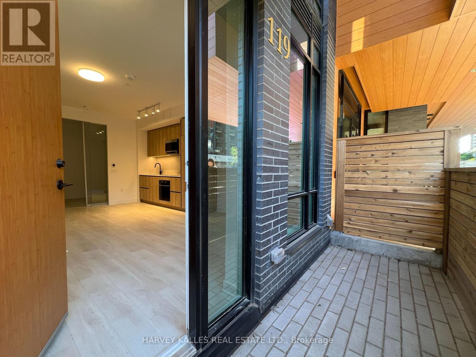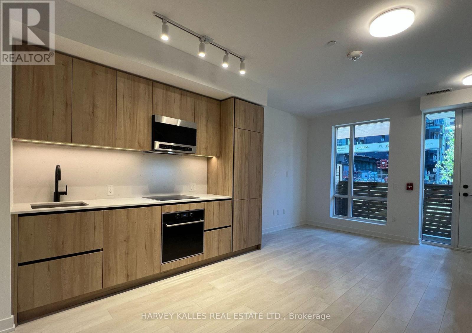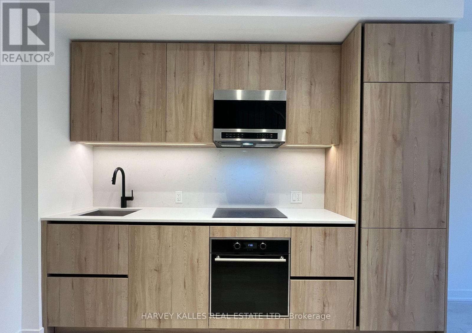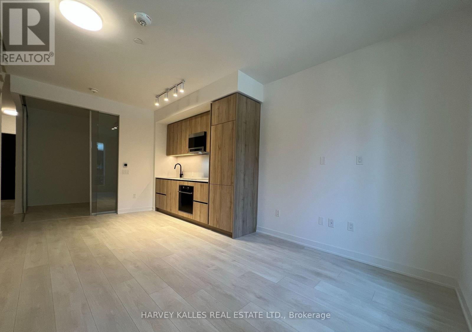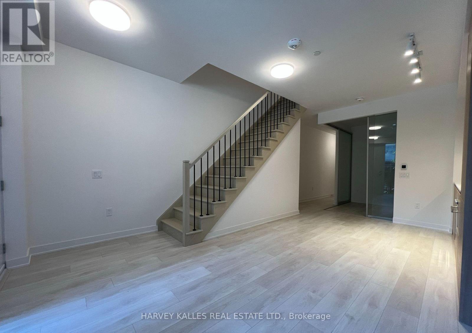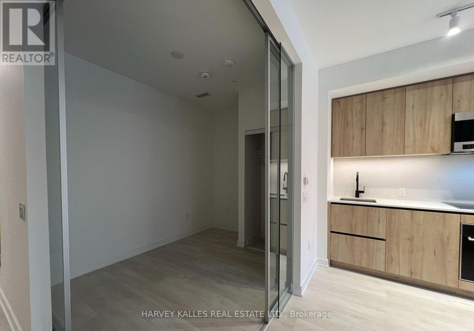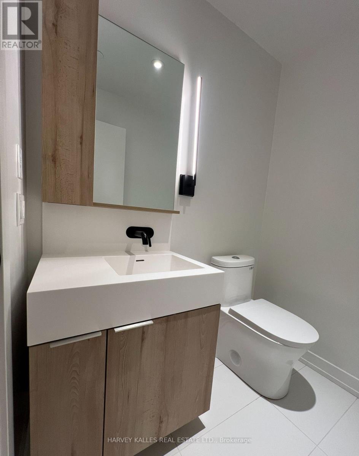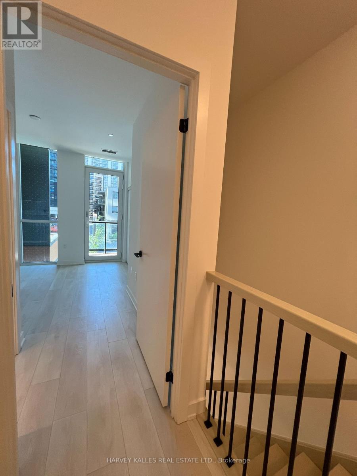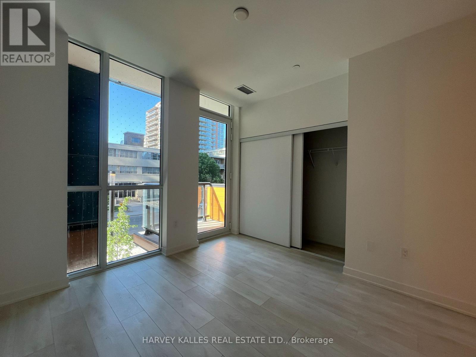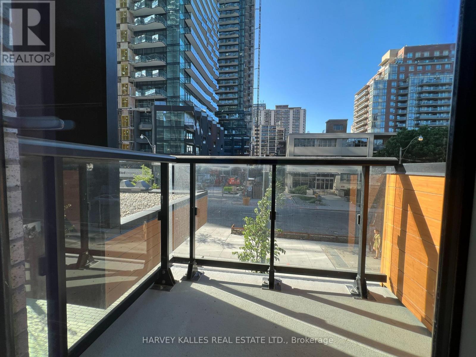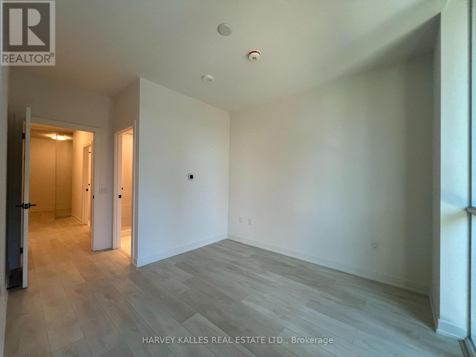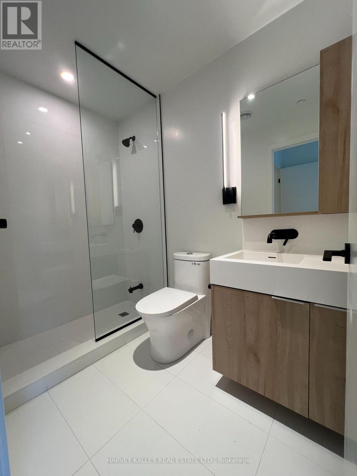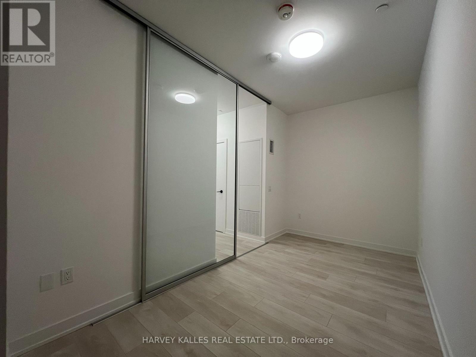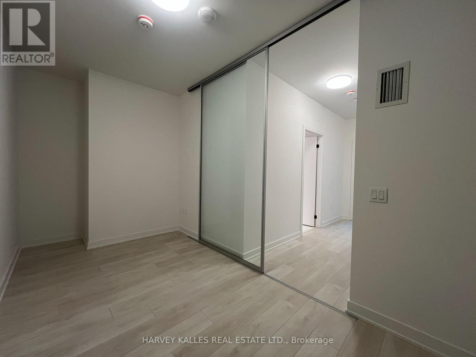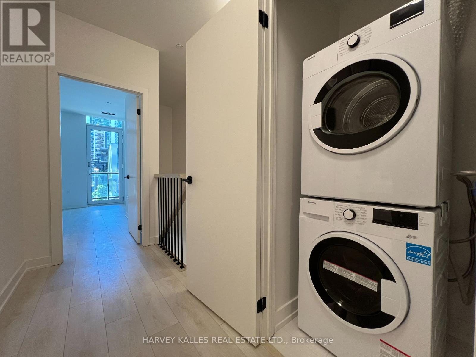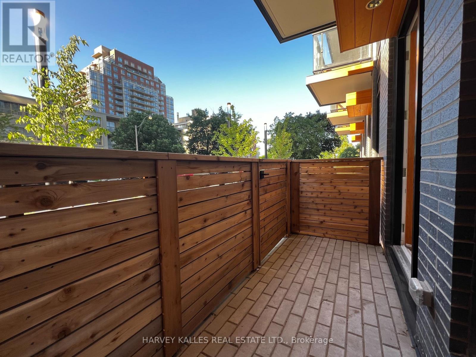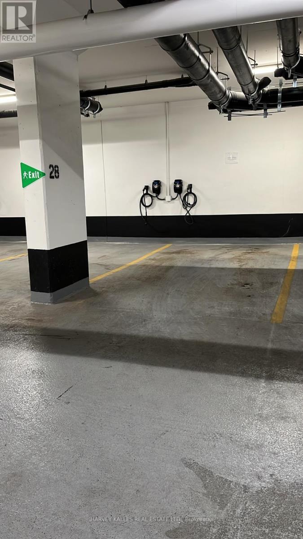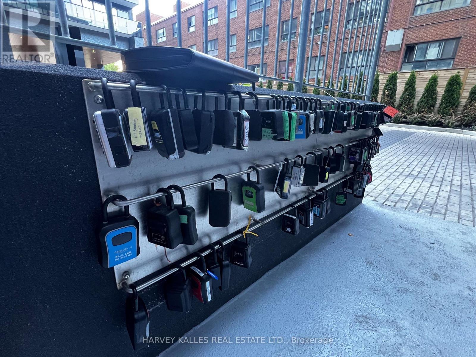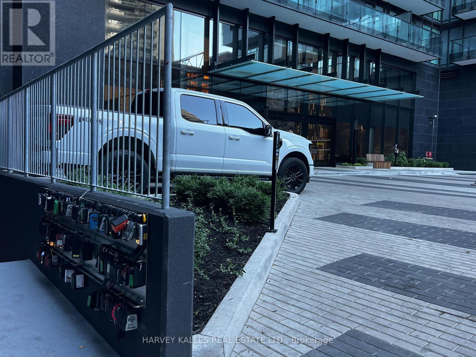119 Broadway Avenue Toronto, Ontario M4P 0E7
$3,800 Monthly
If You Are Dreaming Of A Five Star Private Residence Lifestyle In Midtown With The Walkability Of A Ground Level Townhouse Look No Further! This Ultra Rare Two Storey Three Bedroom Three Bathroom Townhome Offers More Than One Thousand Square Feet Of Interior Space Plus A Private Terrace & Its Own Front Door So You Skip Elevators & Step Directly Into The Core Of Midtown! Perfect For A Stylish Empty Nester Or A Young Power Couple Planning For The Future. This Is The Best Of House Living With The Absolute Convenience & Five Star Amenities Of Urban Living Inside A World Class Building. Known As The Four Seasons Of Midtown This Home Delivers Hotel Level Amenities & Award Winning Design! With Literally Too Many Amenities To Name Including Everything You Would Expect In A Luxury Condo & Then Goes Above & Beyond. Highlights Include A Coffee & Juice Bar, Spa Lounge, Steam & Sauna Rooms, Fitness Studios, Outdoor Yoga & Zen Garden, Parcel & Hot & Cold Food Storage, Pet Spa, Contemporary Party Lounge With Catering Kitchen, Outdoor Fire Pit Lounge, Art Studio & Outdoor Theater, Shared Workspace & Social Club With Demo Kitchen & Communal Dining Table, Outdoor Pool & Lounge, Library Lounge & Outdoor Games Area. Life Here Feels Effortless & Highly Serviced! Inside The Suite The Main Level Features Floor To Ceiling Windows, An Open Concept Living & Dining Space, & A Ground Level Powder Room & Bedroom Perfect For Guests Or A Home Office. The Second Level Offers Two Additional Bedrooms & Two Full Bathrooms Including A Serene Primary Suite With Its Own Ensuite Bath & Private Balcony. Wide Plank Oak Flooring Runs Throughout Both Levels. One Parking Space With A Private Ev Charger. Steps To The Yonge Subway, The Upcoming Eglinton Lrt, More Than Three Hundred Shops, Restaurants & Cafes Between The Vibrant Yonge & Eglinton Corridor & The Affluent Lytton Park Pocket. Minutes To Parks, Schools & The Beltline Trail. This Is Top Tier Midtown Living! (id:60365)
Property Details
| MLS® Number | C12575882 |
| Property Type | Single Family |
| Community Name | Mount Pleasant West |
| AmenitiesNearBy | Hospital, Park, Public Transit |
| CommunityFeatures | Pets Allowed With Restrictions, Community Centre |
| Features | Elevator, Balcony, Carpet Free, In Suite Laundry |
| ParkingSpaceTotal | 1 |
| PoolType | Outdoor Pool |
Building
| BathroomTotal | 3 |
| BedroomsAboveGround | 3 |
| BedroomsTotal | 3 |
| Age | New Building |
| Amenities | Security/concierge, Exercise Centre, Separate Electricity Meters, Storage - Locker |
| Appliances | Oven - Built-in, Cooktop, Dishwasher, Dryer, Hood Fan, Washer, Refrigerator |
| BasementType | None |
| CoolingType | Central Air Conditioning |
| ExteriorFinish | Concrete |
| FireProtection | Smoke Detectors |
| FlooringType | Laminate |
| HalfBathTotal | 1 |
| HeatingFuel | Natural Gas |
| HeatingType | Coil Fan |
| StoriesTotal | 2 |
| SizeInterior | 1000 - 1199 Sqft |
| Type | Row / Townhouse |
Parking
| Underground | |
| Garage |
Land
| Acreage | No |
| LandAmenities | Hospital, Park, Public Transit |
Rooms
| Level | Type | Length | Width | Dimensions |
|---|---|---|---|---|
| Second Level | Primary Bedroom | 3.44 m | 3.11 m | 3.44 m x 3.11 m |
| Second Level | Bedroom 2 | 4.11 m | 2.2 m | 4.11 m x 2.2 m |
| Ground Level | Living Room | 5.62 m | 3.2 m | 5.62 m x 3.2 m |
| Ground Level | Kitchen | 5.62 m | 3.2 m | 5.62 m x 3.2 m |
| Ground Level | Bedroom 3 | 3.08 m | 3.2 m | 3.08 m x 3.2 m |
Courtney Elizabeth Smith
Salesperson
2145 Avenue Road
Toronto, Ontario M5M 4B2

